Bathroom Design Ideas with Blue Tile and Slate Floors
Refine by:
Budget
Sort by:Popular Today
41 - 60 of 262 photos
Item 1 of 3
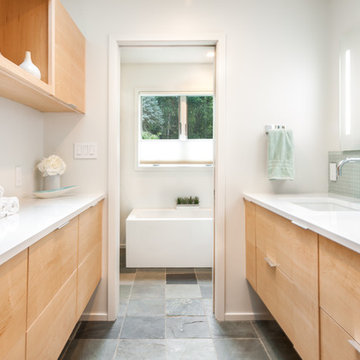
The master suite in this 1970’s Frank Lloyd Wright-inspired home was transformed from open and awkward to clean and crisp. The original suite was one large room with a sunken tub, pedestal sink, and toilet just a few steps up from the bedroom, which had a full wall of patio doors. The roof was rebuilt so the bedroom floor could be raised so that it is now on the same level as the bathroom (and the rest of the house). Rebuilding the roof gave an opportunity for the bedroom ceilings to be vaulted, and wood trim, soffits, and uplighting enhance the Frank Lloyd Wright connection. The interior space was reconfigured to provide a private master bath with a soaking tub and a skylight, and a private porch was built outside the bedroom.
Contractor: Meadowlark Design + Build
Interior Designer: Meadowlark Design + Build
Photographer: Emily Rose Imagery
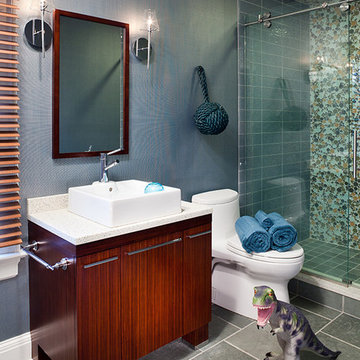
a bathroom a boy can grow into....looks good no matter his age. slate blue tile floor leads to a pattern play in shower tile. shower floor is square slate tile, side shower wall is glass subway tile and back feature wall is a whimsical round glass mosaic tile. frameless shower glass doors slide on a barn style modern nickel track. freestanding zebra wood furniture style bath vanity is finished on top with recycled glass counter top and square modern white vessel sink.
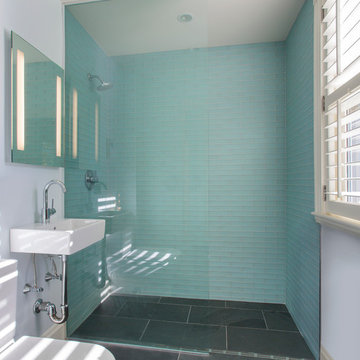
The airiness of this curbless shower and the streamlined rectangular sink and Duravit toilet make this compact bathroom feel much larger than its 4.5' x 7' footprint. Stunning Icelandic blue glass tile in the shower draws the eye and complements the Montauk blue slate floor. Photography by Eric Roth
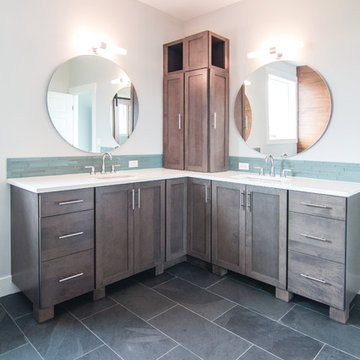
Becky Pospical
Inspiration for a large arts and crafts master bathroom in Other with shaker cabinets, medium wood cabinets, a freestanding tub, an alcove shower, a two-piece toilet, blue tile, glass tile, blue walls, slate floors, an undermount sink, engineered quartz benchtops, black floor and an open shower.
Inspiration for a large arts and crafts master bathroom in Other with shaker cabinets, medium wood cabinets, a freestanding tub, an alcove shower, a two-piece toilet, blue tile, glass tile, blue walls, slate floors, an undermount sink, engineered quartz benchtops, black floor and an open shower.
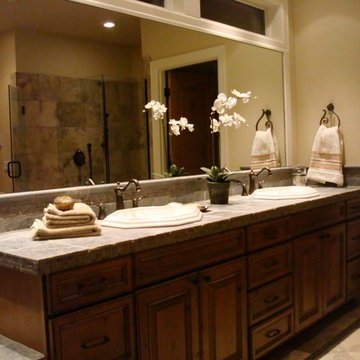
Mid-sized traditional master bathroom in Dallas with raised-panel cabinets, dark wood cabinets, beige tile, blue tile, brown tile, gray tile, cement tile and slate floors.
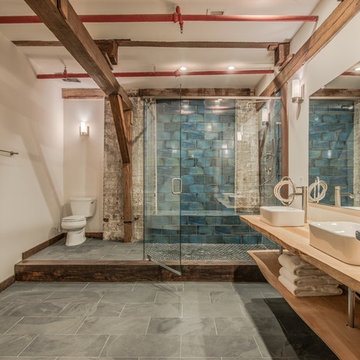
Garrett Buel
This is an example of a large industrial master bathroom in Nashville with a vessel sink, open cabinets, light wood cabinets, wood benchtops, a curbless shower, blue tile, ceramic tile, white walls and slate floors.
This is an example of a large industrial master bathroom in Nashville with a vessel sink, open cabinets, light wood cabinets, wood benchtops, a curbless shower, blue tile, ceramic tile, white walls and slate floors.
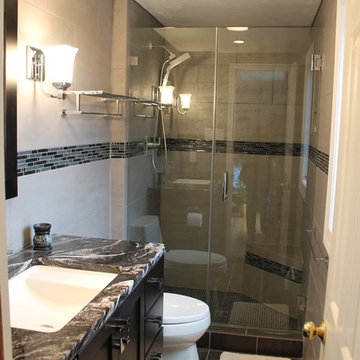
Small contemporary 3/4 bathroom in Other with shaker cabinets, dark wood cabinets, an alcove shower, a one-piece toilet, black tile, blue tile, glass tile, beige walls, slate floors, an undermount sink, marble benchtops, black floor and a hinged shower door.
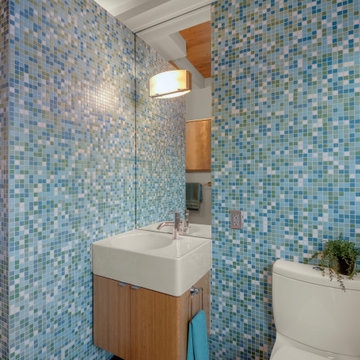
This is an example of a midcentury kids bathroom in Other with flat-panel cabinets, light wood cabinets, an undermount tub, an open shower, blue tile, mosaic tile, slate floors, a vessel sink, black floor, white benchtops, a single vanity, a floating vanity and exposed beam.
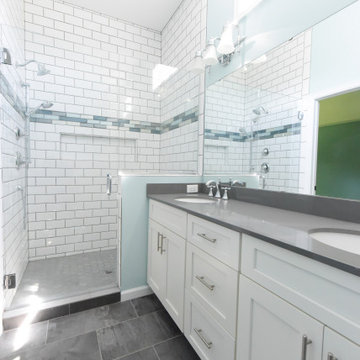
Mid-sized transitional master bathroom in Other with recessed-panel cabinets, white cabinets, an alcove shower, a two-piece toilet, blue tile, white tile, subway tile, blue walls, slate floors, an undermount sink, engineered quartz benchtops, grey floor, a hinged shower door and grey benchtops.
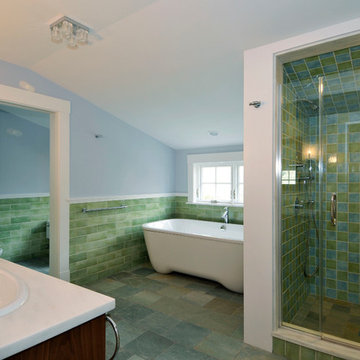
Photo of a large contemporary master bathroom in New York with medium wood cabinets, a freestanding tub, an alcove shower, blue tile, green tile, subway tile, blue walls, slate floors, a drop-in sink and engineered quartz benchtops.
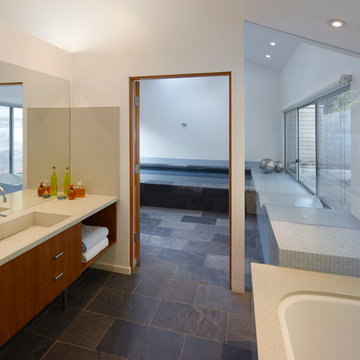
Design ideas for a mid-sized contemporary master bathroom in Los Angeles with an integrated sink, flat-panel cabinets, medium wood cabinets, engineered quartz benchtops, an undermount tub, a corner shower, a one-piece toilet, blue tile, mosaic tile, white walls and slate floors.
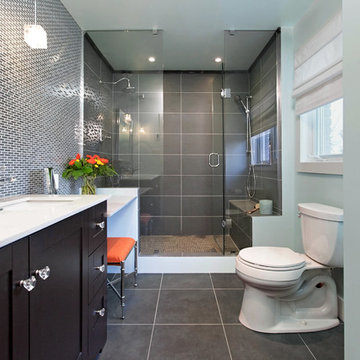
Rebecca Purdy Design | Toronto Interior Design | Master Bathroom
Photo of a mid-sized contemporary 3/4 bathroom in Toronto with shaker cabinets, dark wood cabinets, an alcove shower, a two-piece toilet, blue tile, gray tile, multi-coloured tile, glass tile, grey walls, slate floors, an undermount sink, engineered quartz benchtops, grey floor and a hinged shower door.
Photo of a mid-sized contemporary 3/4 bathroom in Toronto with shaker cabinets, dark wood cabinets, an alcove shower, a two-piece toilet, blue tile, gray tile, multi-coloured tile, glass tile, grey walls, slate floors, an undermount sink, engineered quartz benchtops, grey floor and a hinged shower door.
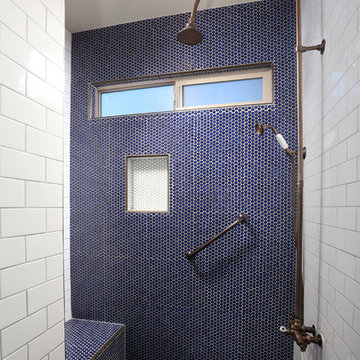
Blue and white bathroom using white subway tiles and and blue penny tiles. Stand up shower with unique shower head and windows.
Small industrial 3/4 bathroom in Los Angeles with an alcove shower, a one-piece toilet, blue tile, white tile, mosaic tile, white walls, slate floors, a wall-mount sink and solid surface benchtops.
Small industrial 3/4 bathroom in Los Angeles with an alcove shower, a one-piece toilet, blue tile, white tile, mosaic tile, white walls, slate floors, a wall-mount sink and solid surface benchtops.
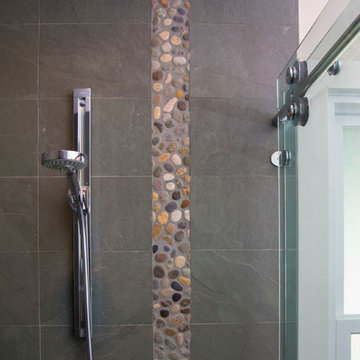
Photography by Christy Wright
Inspiration for a mid-sized transitional master bathroom in San Francisco with a curbless shower, blue tile, beige walls and slate floors.
Inspiration for a mid-sized transitional master bathroom in San Francisco with a curbless shower, blue tile, beige walls and slate floors.
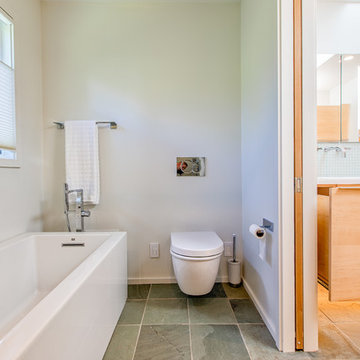
This modern soaker tub replaced a dated, raised 70's bathtub that sat in the middle of the bedroom This remodel was built by Meadowlark Design+Build in Ann Arbor, Michigan.
Architect: Dawn Zuber, Studio Z
Photo: Sean Carter
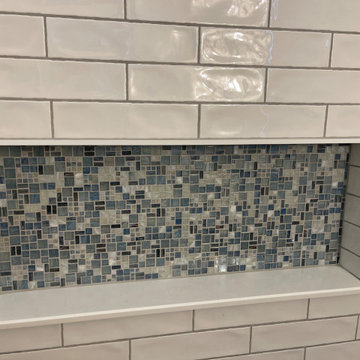
New Guest Bath with Coastal Colors
Beach style kids bathroom with shaker cabinets, blue cabinets, blue tile, glass sheet wall, grey walls, slate floors, an undermount sink, quartzite benchtops, black floor, a hinged shower door, white benchtops, a single vanity and a built-in vanity.
Beach style kids bathroom with shaker cabinets, blue cabinets, blue tile, glass sheet wall, grey walls, slate floors, an undermount sink, quartzite benchtops, black floor, a hinged shower door, white benchtops, a single vanity and a built-in vanity.
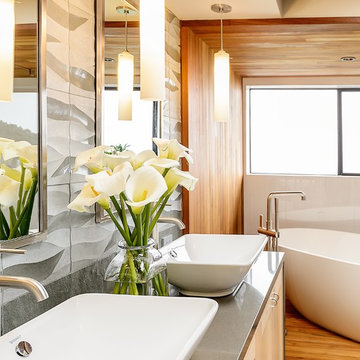
In the master bath Sea Ranch Architect David Moulton AIA introduced a teak-plank box to wrap the bathing area. Existing ceramic tile counters, shower enclosure and tub surrounds were replaced with a series of tiles that provide texture and reflectivity, to draw in the natural landscape: Artistic Tile's Ambra Lake Blue sculptural wave-tile floats on the vanity wall; Porcelenosa’s Brunei-Blanco provides a subtle shimmer of soft white texture to the shower and a sliced pebble shower floor echoes both the natural landscape and the organic materials within the space. A new WetStyle freestanding tub, with a floor-mounted filler column by Kallista, perches beautifully inside its custom teak surround. The existing vanity was wrapped in Altair Silestone and topped with Watermark lavatory faucets presiding over Duravit white porcelain sinks.
searanchimages.com
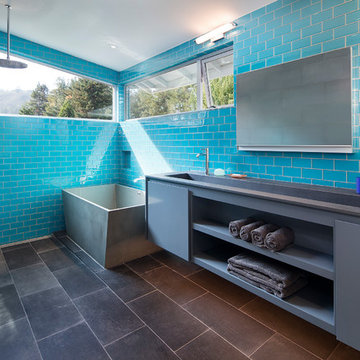
Misha Bruk
Design ideas for a mid-sized contemporary master wet room bathroom in San Francisco with flat-panel cabinets, grey cabinets, a freestanding tub, blue tile, glass tile, slate floors, a trough sink, solid surface benchtops, black floor, an open shower and grey benchtops.
Design ideas for a mid-sized contemporary master wet room bathroom in San Francisco with flat-panel cabinets, grey cabinets, a freestanding tub, blue tile, glass tile, slate floors, a trough sink, solid surface benchtops, black floor, an open shower and grey benchtops.
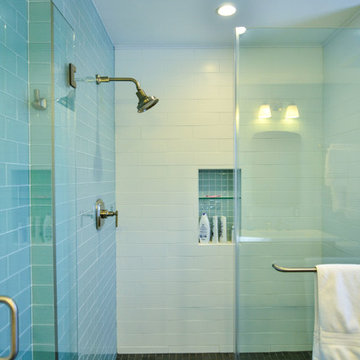
By wrapping two out of four walls in the blue back painted glass tiles, the space sparkles against the slate tiles underfoot. Matte white subway tiles compliment and add visual texture to the space.
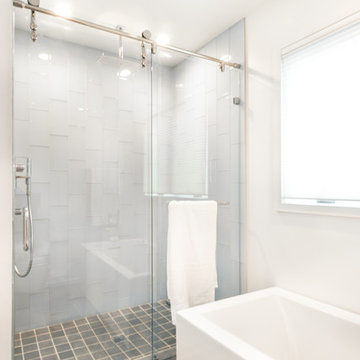
The master suite in this 1970’s Frank Lloyd Wright-inspired home was transformed from open and awkward to clean and crisp. The original suite was one large room with a sunken tub, pedestal sink, and toilet just a few steps up from the bedroom, which had a full wall of patio doors. The roof was rebuilt so the bedroom floor could be raised so that it is now on the same level as the bathroom (and the rest of the house). Rebuilding the roof gave an opportunity for the bedroom ceilings to be vaulted, and wood trim, soffits, and uplighting enhance the Frank Lloyd Wright connection. The interior space was reconfigured to provide a private master bath with a soaking tub and a skylight, and a private porch was built outside the bedroom.
Contractor: Meadowlark Design + Build
Interior Designer: Meadowlark Design + Build
Photographer: Emily Rose Imagery
Bathroom Design Ideas with Blue Tile and Slate Floors
3