Bathroom Design Ideas with Blue Tile and Solid Surface Benchtops
Refine by:
Budget
Sort by:Popular Today
101 - 120 of 1,641 photos
Item 1 of 3
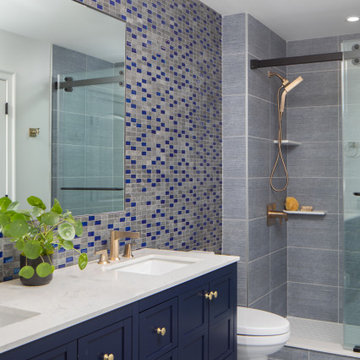
Ensuite boys bathroom coordinates with the navy blue bedroom.
Design ideas for a mid-sized contemporary kids bathroom in Newark with shaker cabinets, blue cabinets, an alcove shower, a one-piece toilet, blue tile, porcelain tile, blue walls, porcelain floors, an undermount sink, solid surface benchtops, blue floor, a sliding shower screen, white benchtops, a double vanity and a freestanding vanity.
Design ideas for a mid-sized contemporary kids bathroom in Newark with shaker cabinets, blue cabinets, an alcove shower, a one-piece toilet, blue tile, porcelain tile, blue walls, porcelain floors, an undermount sink, solid surface benchtops, blue floor, a sliding shower screen, white benchtops, a double vanity and a freestanding vanity.
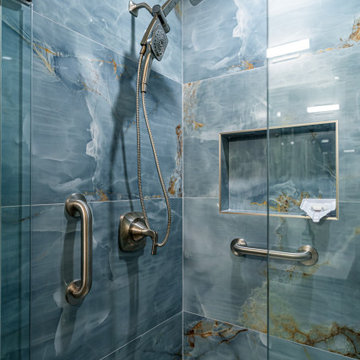
Guest bathroom with a beautiful blue tile marble style on the shower, which has glass enclosure. The vanity is a single drop in sink built in vanity.
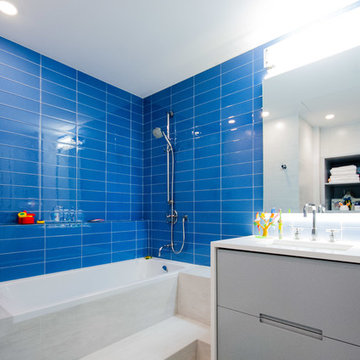
The materials we chose draw inspiration from (and balances) contemporary aesthetics and the jubilant energy we experience during our younger years. We created a long step and a long bench to provide seating for the parents while bathing the child. Vanity and concealed storage niche are spaces for towels and toiletry. The glass tiles hue harmonizes very well with grey toned floors and remaining walls resulting in a one of a kind delicate space.
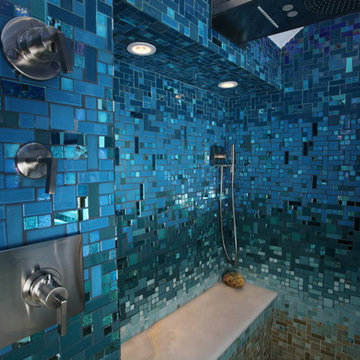
This completely custom bathroom is entirely covered in glass mosaic tiles! Except for the ceiling, we custom designed a glass mosaic hybrid from glossy glass tiles, ocean style bottle glass tiles, and mirrored tiles. This client had dreams of a Caribbean escape in their very own en suite, and we made their dreams come true! The top of the walls start with the deep blues of the ocean and then flow into teals and turquoises, light blues, and finally into the sandy colored floor. We can custom design and make anything you can dream of, including gradient blends of any color, like this one!
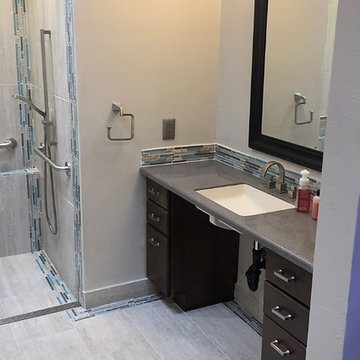
Inspiration for a mid-sized transitional kids bathroom in Phoenix with flat-panel cabinets, black cabinets, an alcove shower, a one-piece toilet, beige tile, blue tile, brown tile, gray tile, ceramic tile, grey walls, porcelain floors, an undermount sink and solid surface benchtops.

Design ideas for a mid-sized eclectic master bathroom in Los Angeles with flat-panel cabinets, yellow cabinets, an alcove shower, a one-piece toilet, blue tile, ceramic tile, multi-coloured walls, concrete floors, an undermount sink, solid surface benchtops, red floor, a hinged shower door, orange benchtops, a niche, a single vanity, a floating vanity and wallpaper.
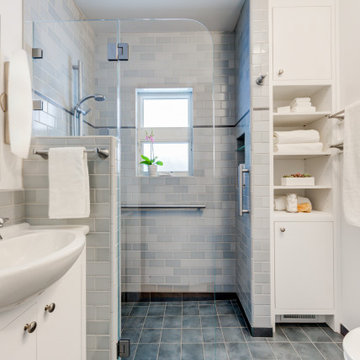
Design ideas for a small transitional bathroom in San Francisco with flat-panel cabinets, white cabinets, a curbless shower, a wall-mount toilet, blue tile, ceramic tile, white walls, porcelain floors, an integrated sink, solid surface benchtops, blue floor, an open shower, white benchtops, a niche, a single vanity and a built-in vanity.
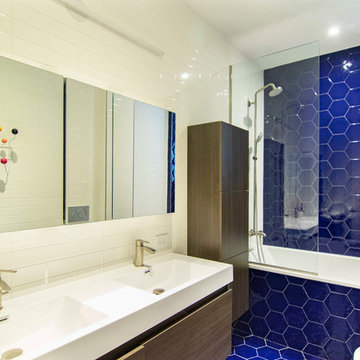
photos by Pedro Marti
This large light-filled open loft in the Tribeca neighborhood of New York City was purchased by a growing family to make into their family home. The loft, previously a lighting showroom, had been converted for residential use with the standard amenities but was entirely open and therefore needed to be reconfigured. One of the best attributes of this particular loft is its extremely large windows situated on all four sides due to the locations of neighboring buildings. This unusual condition allowed much of the rear of the space to be divided into 3 bedrooms/3 bathrooms, all of which had ample windows. The kitchen and the utilities were moved to the center of the space as they did not require as much natural lighting, leaving the entire front of the loft as an open dining/living area. The overall space was given a more modern feel while emphasizing it’s industrial character. The original tin ceiling was preserved throughout the loft with all new lighting run in orderly conduit beneath it, much of which is exposed light bulbs. In a play on the ceiling material the main wall opposite the kitchen was clad in unfinished, distressed tin panels creating a focal point in the home. Traditional baseboards and door casings were thrown out in lieu of blackened steel angle throughout the loft. Blackened steel was also used in combination with glass panels to create an enclosure for the office at the end of the main corridor; this allowed the light from the large window in the office to pass though while creating a private yet open space to work. The master suite features a large open bath with a sculptural freestanding tub all clad in a serene beige tile that has the feel of concrete. The kids bath is a fun play of large cobalt blue hexagon tile on the floor and rear wall of the tub juxtaposed with a bright white subway tile on the remaining walls. The kitchen features a long wall of floor to ceiling white and navy cabinetry with an adjacent 15 foot island of which half is a table for casual dining. Other interesting features of the loft are the industrial ladder up to the small elevated play area in the living room, the navy cabinetry and antique mirror clad dining niche, and the wallpapered powder room with antique mirror and blackened steel accessories.
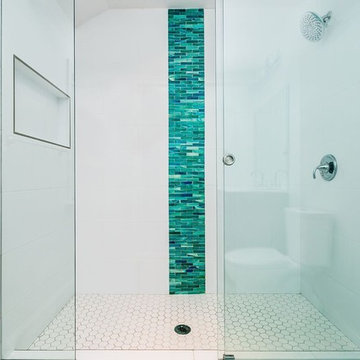
Inspiration for a mid-sized traditional 3/4 bathroom in Baltimore with recessed-panel cabinets, dark wood cabinets, a curbless shower, a two-piece toilet, blue tile, green tile, white tile, white walls, medium hardwood floors, an integrated sink and solid surface benchtops.
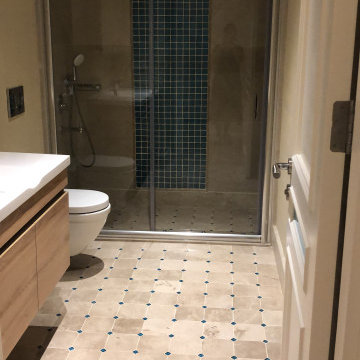
Design ideas for a small contemporary bathroom in Other with recessed-panel cabinets, light wood cabinets, an alcove shower, a wall-mount toilet, blue tile, glass tile, beige walls, marble floors, an integrated sink, solid surface benchtops, beige floor, a sliding shower screen, white benchtops, a single vanity and a freestanding vanity.
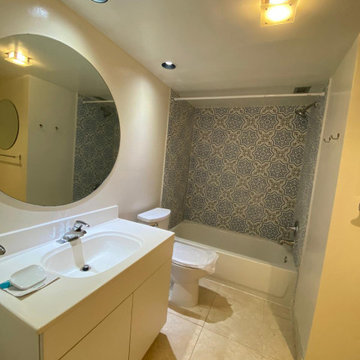
Condo Bathroom Renovation
Photo of a small modern master bathroom in Miami with flat-panel cabinets, white cabinets, an alcove tub, a shower/bathtub combo, a one-piece toilet, blue tile, porcelain tile, beige walls, porcelain floors, a drop-in sink, solid surface benchtops, beige floor, a shower curtain, white benchtops, a single vanity and a freestanding vanity.
Photo of a small modern master bathroom in Miami with flat-panel cabinets, white cabinets, an alcove tub, a shower/bathtub combo, a one-piece toilet, blue tile, porcelain tile, beige walls, porcelain floors, a drop-in sink, solid surface benchtops, beige floor, a shower curtain, white benchtops, a single vanity and a freestanding vanity.
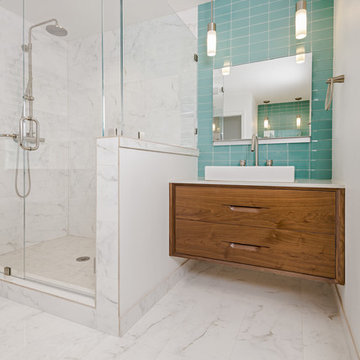
Design ideas for a mid-sized modern 3/4 bathroom in San Francisco with flat-panel cabinets, medium wood cabinets, blue tile, glass tile, white walls, marble floors, a vessel sink and solid surface benchtops.
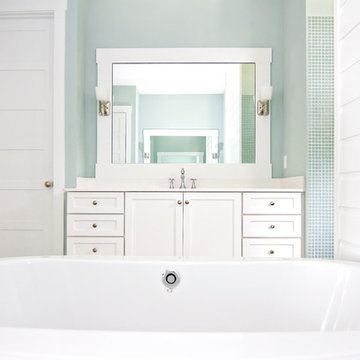
Glenn Layton Homes
Photo of a large beach style master bathroom in Jacksonville with shaker cabinets, white cabinets, a freestanding tub, an open shower, blue tile, mosaic tile, white walls, porcelain floors, an undermount sink and solid surface benchtops.
Photo of a large beach style master bathroom in Jacksonville with shaker cabinets, white cabinets, a freestanding tub, an open shower, blue tile, mosaic tile, white walls, porcelain floors, an undermount sink and solid surface benchtops.
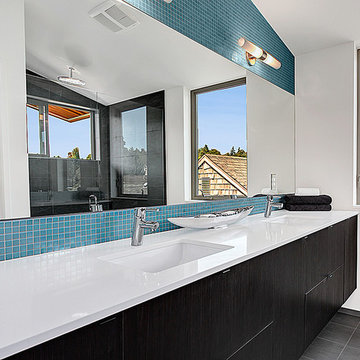
Inspiration for a midcentury bathroom in Other with dark wood cabinets, blue tile, glass tile, white walls and solid surface benchtops.
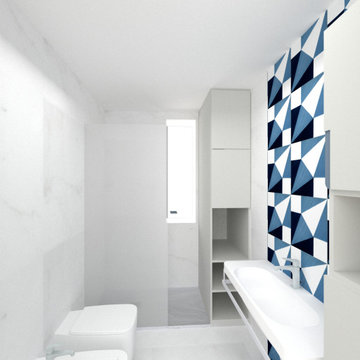
Gli ambienti bagno, 3 in tutto l'appartamento si differenziano per la scelta delle piasterelle in ceramiche che caratterizzano la zona lavabo.
Per economicità e semplicità di scelta i bagni sono stati rivestiti con lastre di Kerlite bianca grande formato per donare luce anche agli ambienti meno illuminati.
Ogni bagno si caratterizza per la scelta di una piastrella in ceramica bicottura fatta a mano, in stile vietrese, differente per ogni ambiente. Per il bagno dei ragazzi è stata scelta una piastrella della famiglia BLU PONTI edita dall'azienda FRANCESCO DE MAIO di Cava Dei TIrreni disegnate negli anni '30 da Gio Ponti.
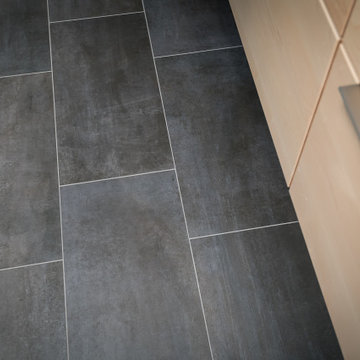
Inspiration for a mid-sized midcentury master bathroom in Other with flat-panel cabinets, light wood cabinets, blue tile, mosaic tile, grey walls, ceramic floors, solid surface benchtops, brown floor, white benchtops, a double vanity and a floating vanity.
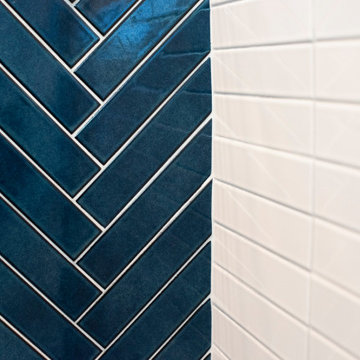
A dreary powder room was transformed into a crisp, bright master bath with quarter-sawn cherry cabinetry by Foster Custom Woodworks, Glacier White Corian countertop and stunning Ann Sacks shower tiles. A clever, custom sliding mirror does double duty, covering the window and providing privacy when not in place over the sink.
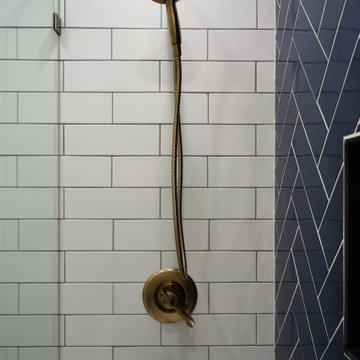
Designed-build by Kitchen Inspiration
Mid-Century Modern Bathroom with blue herringbone & white subway tiles.
Design ideas for a small midcentury 3/4 bathroom in San Francisco with recessed-panel cabinets, blue cabinets, an alcove tub, a shower/bathtub combo, a one-piece toilet, blue tile, ceramic tile, white walls, porcelain floors, an integrated sink, solid surface benchtops, grey floor, a hinged shower door, white benchtops, a single vanity and a freestanding vanity.
Design ideas for a small midcentury 3/4 bathroom in San Francisco with recessed-panel cabinets, blue cabinets, an alcove tub, a shower/bathtub combo, a one-piece toilet, blue tile, ceramic tile, white walls, porcelain floors, an integrated sink, solid surface benchtops, grey floor, a hinged shower door, white benchtops, a single vanity and a freestanding vanity.
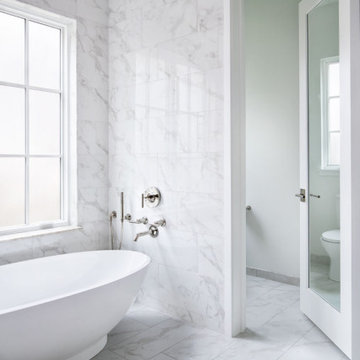
Marbled tile covers the floors and walls of this grand master bath.
Photo of a mid-sized contemporary master bathroom in Austin with flat-panel cabinets, white cabinets, a curbless shower, a two-piece toilet, blue tile, porcelain tile, white walls, ceramic floors, an undermount sink, solid surface benchtops, white floor, a hinged shower door, white benchtops, a shower seat, a single vanity, a built-in vanity, timber and planked wall panelling.
Photo of a mid-sized contemporary master bathroom in Austin with flat-panel cabinets, white cabinets, a curbless shower, a two-piece toilet, blue tile, porcelain tile, white walls, ceramic floors, an undermount sink, solid surface benchtops, white floor, a hinged shower door, white benchtops, a shower seat, a single vanity, a built-in vanity, timber and planked wall panelling.
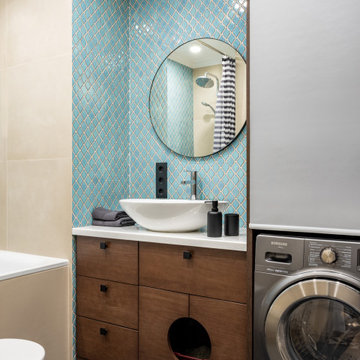
Design ideas for a small contemporary master bathroom in Moscow with flat-panel cabinets, brown cabinets, an undermount tub, a wall-mount toilet, blue tile, mosaic tile, beige walls, porcelain floors, a drop-in sink, solid surface benchtops, grey floor, a shower curtain and white benchtops.
Bathroom Design Ideas with Blue Tile and Solid Surface Benchtops
6