Bathroom Design Ideas with Blue Tile and Vaulted
Refine by:
Budget
Sort by:Popular Today
61 - 80 of 288 photos
Item 1 of 3
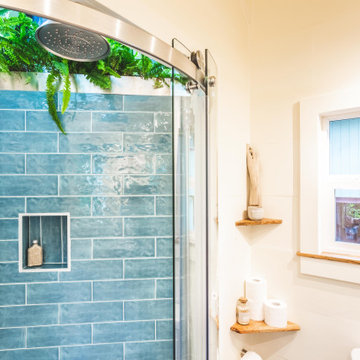
This tiny home has a very unique and spacious bathroom with an indoor shower that feels like an outdoor shower. The triangular cut mango slab with the vessel sink conserves space while looking sleek and elegant, and the shower has not been stuck in a corner but instead is constructed as a whole new corner to the room! Yes, this bathroom has five right angles. Sunlight from the sunroof above fills the whole room. A curved glass shower door, as well as a frosted glass bathroom door, allows natural light to pass from one room to another. Ferns grow happily in the moisture and light from the shower.
This contemporary, costal Tiny Home features a bathroom with a shower built out over the tongue of the trailer it sits on saving space and creating space in the bathroom. This shower has it's own clear roofing giving the shower a skylight. This allows tons of light to shine in on the beautiful blue tiles that shape this corner shower. Stainless steel planters hold ferns giving the shower an outdoor feel. With sunlight, plants, and a rain shower head above the shower, it is just like an outdoor shower only with more convenience and privacy. The curved glass shower door gives the whole tiny home bathroom a bigger feel while letting light shine through to the rest of the bathroom. The blue tile shower has niches; built-in shower shelves to save space making your shower experience even better. The frosted glass pocket door also allows light to shine through.
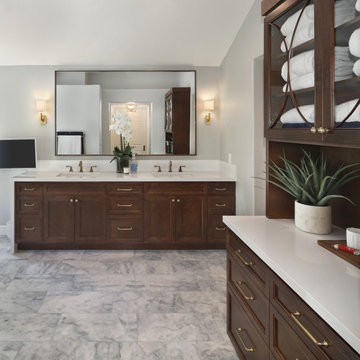
Design ideas for a mid-sized contemporary master bathroom in Los Angeles with recessed-panel cabinets, medium wood cabinets, a freestanding tub, blue tile, ceramic tile, grey walls, an undermount sink, engineered quartz benchtops, grey floor, white benchtops, a double vanity, a freestanding vanity and vaulted.
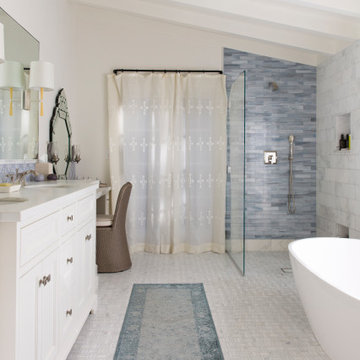
Inspiration for a mediterranean master bathroom in Santa Barbara with white cabinets, a curbless shower, blue tile, white walls, white floor, white benchtops, a built-in vanity, vaulted, recessed-panel cabinets, matchstick tile, porcelain floors, a double vanity, a freestanding tub, an undermount sink and an open shower.
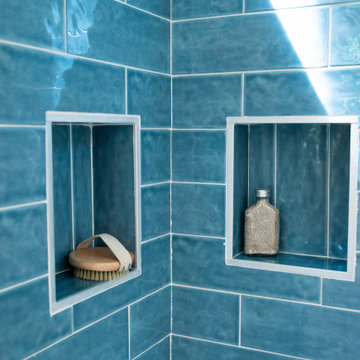
This Tiny Home has a unique shower structure that points out over the tongue of the tiny house trailer. This provides much more room to the entire bathroom and centers the beautiful shower so that it is what you see looking through the bathroom door. The gorgeous blue tile is hit with natural sunlight from above allowed in to nurture the ferns by way of clear roofing. Yes, there is a skylight in the shower and plants making this shower conveniently located in your bathroom feel like an outdoor shower. It has a large rounded sliding glass door that lets the space feel open and well lit. There is even a frosted sliding pocket door that also lets light pass back and forth. There are built-in shelves to conserve space making the shower, bathroom, and thus the tiny house, feel larger, open and airy.
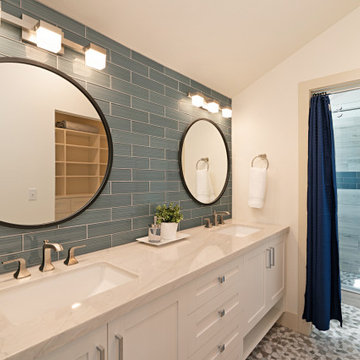
The newly remodeled Master Bath changed up all surfaces in this space. New cabinets, counters and tile updated this space to fit the overall style of this home. Full height glass tile backsplash adds a pop of color.
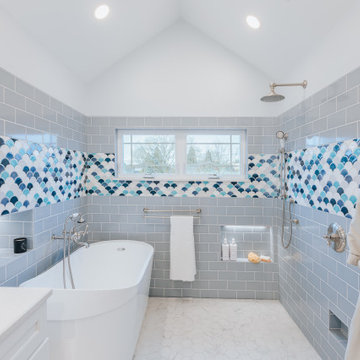
Custom bathroom inspired by a Japanese Ofuro room. Complete with a curbless shower, Japanese soaking tub, and single vanity.
Design ideas for a large master bathroom in Portland with recessed-panel cabinets, white cabinets, a japanese tub, a curbless shower, blue tile, subway tile, white walls, mosaic tile floors, engineered quartz benchtops, white floor, an open shower, beige benchtops, a shower seat, a single vanity, a floating vanity and vaulted.
Design ideas for a large master bathroom in Portland with recessed-panel cabinets, white cabinets, a japanese tub, a curbless shower, blue tile, subway tile, white walls, mosaic tile floors, engineered quartz benchtops, white floor, an open shower, beige benchtops, a shower seat, a single vanity, a floating vanity and vaulted.
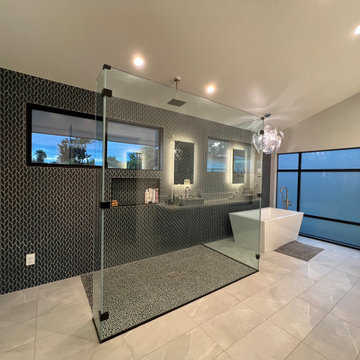
This dated home has been massively transformed with modern additions, finishes and fixtures. A full turn key every surface touched. Created a new floor plan of the existing interior of the main house. We exposed the T&G ceilings and captured the height in most areas. The exterior hardscape, windows- siding-roof all new materials. The main building was re-space planned to add a glass dining area wine bar and then also extended to bridge to another existing building to become the main suite with a huge bedroom, main bath and main closet with high ceilings. In addition to the three bedrooms and two bathrooms that were reconfigured. Surrounding the main suite building are new decks and a new elevated pool. These decks then also connected the entire much larger home to the existing - yet transformed pool cottage. The lower level contains 3 garage areas and storage rooms. The sunset views -spectacular of Molokini and West Maui mountains.
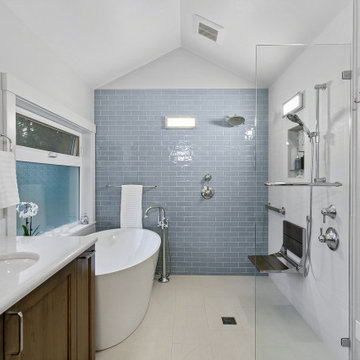
This bathroom was designed for two professionals who dedicate themselves to the health and wellness of others. The objective of the project was to be able to practice for themselves, what they preach to their patients.
The original 90” x 162” primary bathroom had so many pain points (would you to look at a toilet when taking a relaxing bath?), that it should have been an easy task to meet their needs and desires, but it was anything but due to structural issues with the home. Several design layouts were considered before it was concluded that the only approach to check the ‘needs’ boxes was to flip the primary fixtures in the room from one end of this long, narrow bathroom to the other and incorporating a wet room.
The needs list included a soaking tub, a spacious shower that accommodated dual showering on business workday morning, more counter space, a bidet toilet, more storage, better lighting, better heat and humidity control, a soothing color pallet and privacy from the neighbors.
An air jet soaking tub (motor concealed in the nearby vented base cabinet) under a new window with privacy glass on the bottom and a clear glass awning window on top checked two boxes. The center drain for the bathing features provides space for two people to shower simultaneously while highlighting the soothing color pallet from every view point in the room. The integrated bidet toilet is an affordable luxury that delivers health and wellness multiples times in a day. The expanded vanity optimized storage while providing more, clutter free countertop space. Utilizing a variety of lighting types, with dimmers, provides the right illumination for every bathroom activity. Lastly, the in-floor heat, toe-kick heater and relocated bathroom exhaust fan over the shower help maintain a consistently comfortable temperature and humidity level in this bathroom transformation.
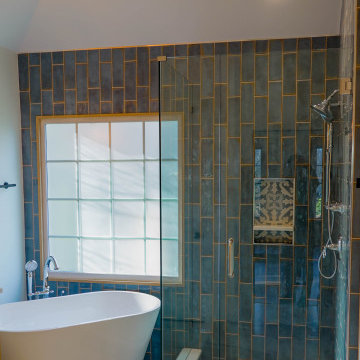
Photo of a large modern master bathroom in Charlotte with shaker cabinets, light wood cabinets, a freestanding tub, a corner shower, a one-piece toilet, blue tile, ceramic tile, white walls, porcelain floors, a drop-in sink, quartzite benchtops, white floor, a hinged shower door, white benchtops, a niche, a double vanity, a built-in vanity and vaulted.
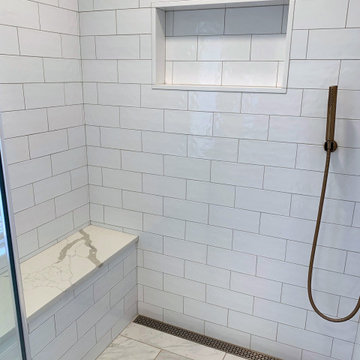
This beautiful master bathroom involved a complete new layout, removing a wall and vaulting the existing ceiling. Exposed wood beams are a beautiful contrast to the light blue, white & gray color scheme. Bathroom floor features decorative inlay using polished pinwheel tiles and gray marble trim. Spacious shower with glass door includes shower bench, wall niche, and infinity drain. Champagne Bronze fixtures throughout. Lighted LED mirror provides excellent light! Pocket door to water closet. 2 clothes closets. Double vanity with beautiful calacatta quartz counter. Recessed lights throughout.
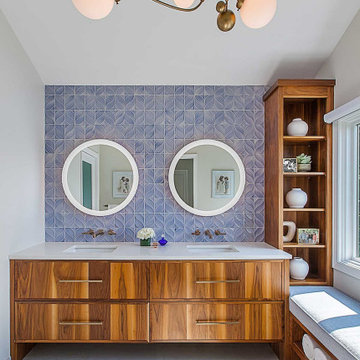
The new primary bath is a sight to behold, featuring elegant natural walnut wall-hung cabinetry, open shelving, and a cozy bench seat. The highlight is the stunning feature wall adorned with cornflower blue Dahlia Sonoma Tile. The redesign allowed for the addition of a separate toilet and shower room.
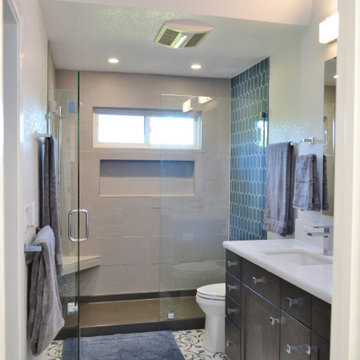
Up on the 3rd floor of a townhouse the master bath was too closed in. The closet was too small. The room couldn't take advantage of the lift from the huge skylight. We remedied all of these situations and the homeowner was able to accomplish it (almost) all himself at a substantial savings and with the knowledge that he could always get professional help if he needed it.
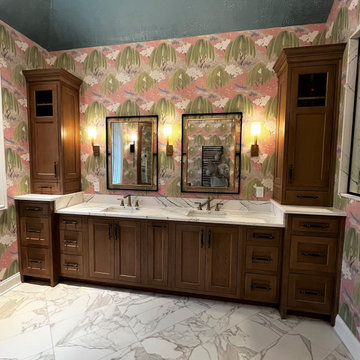
Mouser Cabinetry in Cherry Cognac with Cambria Portrush countertops. plumbing fixtures Brizo Levoir in Luxe Gold.
Light fixers are mixed of black and gold.
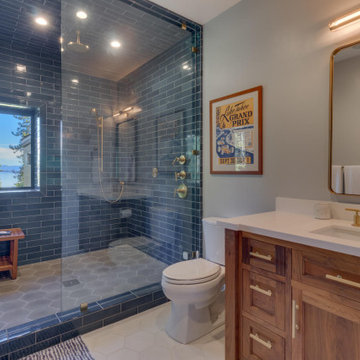
Large contemporary 3/4 wet room bathroom in Sacramento with shaker cabinets, brown cabinets, a two-piece toilet, blue tile, subway tile, grey walls, porcelain floors, an undermount sink, engineered quartz benchtops, white floor, a hinged shower door, white benchtops, a single vanity, a freestanding vanity and vaulted.
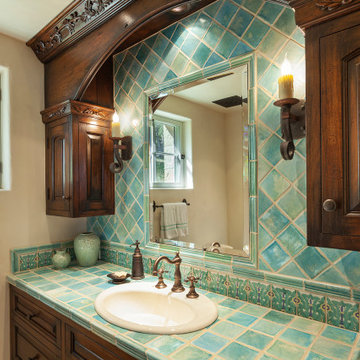
Old World European, Country Cottage. Three separate cottages make up this secluded village over looking a private lake in an old German, English, and French stone villa style. Hand scraped arched trusses, wide width random walnut plank flooring, distressed dark stained raised panel cabinetry, and hand carved moldings make these traditional farmhouse cottage buildings look like they have been here for 100s of years. Newly built of old materials, and old traditional building methods, including arched planked doors, leathered stone counter tops, stone entry, wrought iron straps, and metal beam straps. The Lake House is the first, a Tudor style cottage with a slate roof, 2 bedrooms, view filled living room open to the dining area, all overlooking the lake. The Carriage Home fills in when the kids come home to visit, and holds the garage for the whole idyllic village. This cottage features 2 bedrooms with on suite baths, a large open kitchen, and an warm, comfortable and inviting great room. All overlooking the lake. The third structure is the Wheel House, running a real wonderful old water wheel, and features a private suite upstairs, and a work space downstairs. All homes are slightly different in materials and color, including a few with old terra cotta roofing. Project Location: Ojai, California. Project designed by Maraya Interior Design. From their beautiful resort town of Ojai, they serve clients in Montecito, Hope Ranch, Malibu and Calabasas, across the tri-county area of Santa Barbara, Ventura and Los Angeles, south to Hidden Hills. Patrick Price Photo
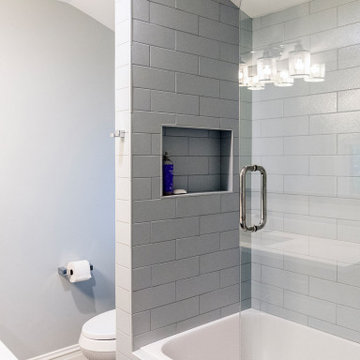
Inspiration for a small arts and crafts kids bathroom in Chicago with furniture-like cabinets, grey cabinets, an alcove tub, a shower/bathtub combo, a one-piece toilet, blue tile, porcelain tile, grey walls, mosaic tile floors, an undermount sink, engineered quartz benchtops, multi-coloured floor, a hinged shower door, white benchtops, a niche, a single vanity, a freestanding vanity and vaulted.

Photo of a small traditional master bathroom in Chicago with shaker cabinets, blue cabinets, a double shower, a one-piece toilet, blue tile, ceramic tile, white walls, ceramic floors, an undermount sink, engineered quartz benchtops, white floor, a sliding shower screen, white benchtops, a niche, a single vanity, a freestanding vanity, vaulted and wallpaper.
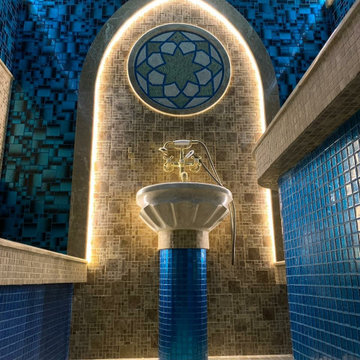
Интерьер хамама для пристройки СПА частного дома
Inspiration for a small asian bathroom in Moscow with blue tile, mosaic tile, blue walls, beige floor, vaulted, an open shower, mosaic tile floors, marble benchtops, beige benchtops, a niche, a single vanity and a built-in vanity.
Inspiration for a small asian bathroom in Moscow with blue tile, mosaic tile, blue walls, beige floor, vaulted, an open shower, mosaic tile floors, marble benchtops, beige benchtops, a niche, a single vanity and a built-in vanity.
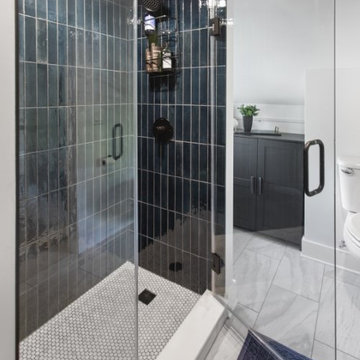
This third floor space was a storage closet, turned into a beautiful, functional full bathroom featuring an alcove shower with hinged glass door, stacked deep blue tile walls and white hexagon tile floor. Full renovation by Casino Co. Renovations.

Added bathroom in the attic
Small traditional 3/4 bathroom in San Francisco with grey cabinets, a bidet, blue tile, ceramic tile, grey walls, light hardwood floors, an undermount sink, engineered quartz benchtops, brown floor, a shower curtain, grey benchtops, a single vanity, a floating vanity and vaulted.
Small traditional 3/4 bathroom in San Francisco with grey cabinets, a bidet, blue tile, ceramic tile, grey walls, light hardwood floors, an undermount sink, engineered quartz benchtops, brown floor, a shower curtain, grey benchtops, a single vanity, a floating vanity and vaulted.
Bathroom Design Ideas with Blue Tile and Vaulted
4