Bathroom Design Ideas with Blue Tile and Wood
Refine by:
Budget
Sort by:Popular Today
1 - 20 of 75 photos
Item 1 of 3
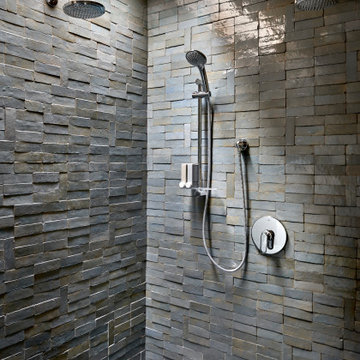
A carefully positioned skylight pulls sunlight down into the shower. The reflectance off of the glazed handmade tiles suggests water pouring down the stone walls of a cave.

This is an example of a transitional master bathroom in Los Angeles with recessed-panel cabinets, brown cabinets, blue tile, subway tile, white walls, a vessel sink, beige floor, multi-coloured benchtops, a double vanity, a built-in vanity, vaulted and wood.

vue de la salle de bains des enfants
Mid-sized contemporary kids bathroom in Paris with light wood cabinets, a curbless shower, blue tile, ceramic tile, blue walls, ceramic floors, blue floor, a hinged shower door, a double vanity, a floating vanity and wood.
Mid-sized contemporary kids bathroom in Paris with light wood cabinets, a curbless shower, blue tile, ceramic tile, blue walls, ceramic floors, blue floor, a hinged shower door, a double vanity, a floating vanity and wood.
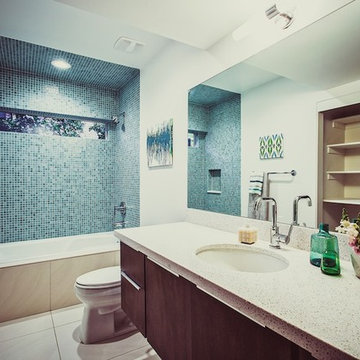
This is an example of a midcentury master bathroom in Salt Lake City with flat-panel cabinets, dark wood cabinets, an open shower, blue tile, mosaic tile, a hinged shower door, a shower seat, a double vanity, a floating vanity and wood.

Master primary bathroom and closet renovation featuring blue subway tile, walnut wood and brass accents
Large transitional master bathroom in Dallas with beaded inset cabinets, medium wood cabinets, a freestanding tub, an alcove shower, blue tile, ceramic tile, ceramic floors, a drop-in sink, engineered quartz benchtops, a hinged shower door, white benchtops, a niche, a double vanity, a built-in vanity and wood.
Large transitional master bathroom in Dallas with beaded inset cabinets, medium wood cabinets, a freestanding tub, an alcove shower, blue tile, ceramic tile, ceramic floors, a drop-in sink, engineered quartz benchtops, a hinged shower door, white benchtops, a niche, a double vanity, a built-in vanity and wood.

Inspiration for a large beach style 3/4 bathroom in Other with recessed-panel cabinets, white cabinets, an alcove tub, a one-piece toilet, blue tile, mosaic tile, white walls, ceramic floors, a drop-in sink, beige floor, a hinged shower door, white benchtops, a double vanity, a floating vanity, wood and planked wall panelling.

Photo of a small transitional 3/4 bathroom in Denver with recessed-panel cabinets, white cabinets, an alcove shower, a one-piece toilet, blue tile, subway tile, white walls, medium hardwood floors, an undermount sink, brown floor, a hinged shower door, grey benchtops, a single vanity, a built-in vanity and wood.

The Grandparents first floor suite features an accessible bathroom with double vanity and plenty of storage as well as walk/roll in shower with flexible shower fixtures to support standing or seated showers.

Tile: Walker Zanger 4D Diagonal Deep Blue
Sink: Cement Elegance
Faucet: Brizo
Photo of a mid-sized modern powder room in Portland with grey cabinets, a wall-mount toilet, blue tile, ceramic tile, white walls, medium hardwood floors, an integrated sink, concrete benchtops, brown floor, grey benchtops, a floating vanity and wood.
Photo of a mid-sized modern powder room in Portland with grey cabinets, a wall-mount toilet, blue tile, ceramic tile, white walls, medium hardwood floors, an integrated sink, concrete benchtops, brown floor, grey benchtops, a floating vanity and wood.
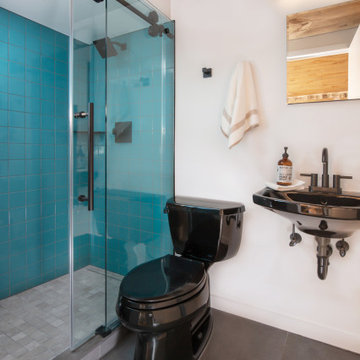
Compact yet functional. This 7'x5' basement bathroom was partially gutted to remove the existing bathtub and reframed to expand the new shower area. The new shower system features a linear drain, floor to ceiling turquoise 4"x4" tiles and 2"x2" mosaics on the floor. The main floor tile is a large format dark "metallic" gray 3'x5' tile which was also used to trim the top and sides of the curb. Black bathroom fixtures were installed and the shower enclosure features a barn door style sliding glass door.
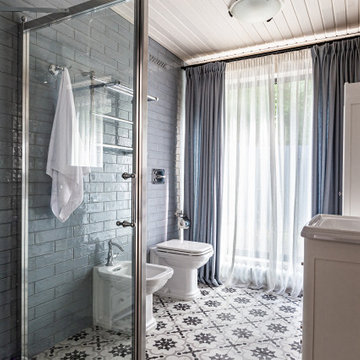
Ванная комната
Photo of a mid-sized contemporary 3/4 bathroom in Saint Petersburg with white cabinets, a corner shower, a bidet, blue tile, ceramic tile, ceramic floors, white floor, a sliding shower screen, a single vanity, a freestanding vanity and wood.
Photo of a mid-sized contemporary 3/4 bathroom in Saint Petersburg with white cabinets, a corner shower, a bidet, blue tile, ceramic tile, ceramic floors, white floor, a sliding shower screen, a single vanity, a freestanding vanity and wood.
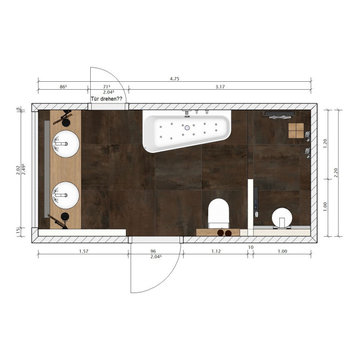
Photo of a mid-sized country bathroom in Hanover with light wood cabinets, a freestanding tub, an open shower, a two-piece toilet, blue tile, ceramic tile, white walls, ceramic floors, a vessel sink, brown floor, an open shower, brown benchtops, a double vanity and wood.
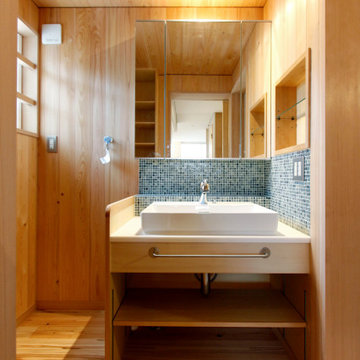
This is an example of a mid-sized asian 3/4 bathroom in Tokyo Suburbs with open cabinets, light wood cabinets, blue tile, beige walls, medium hardwood floors, a vessel sink, beige floor, white benchtops, a niche, a single vanity, a built-in vanity, wood and wood walls.
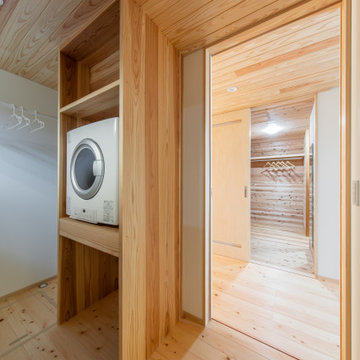
洗濯機だけでなくスロップシンク・ガス乾燥機・物干しパイプがあり、ランドリールームも兼ねています。
乾いた洗濯物は向かいのファミリークローゼットへ片づけます。
This is an example of a powder room in Other with blue tile, medium hardwood floors, wood and wallpaper.
This is an example of a powder room in Other with blue tile, medium hardwood floors, wood and wallpaper.
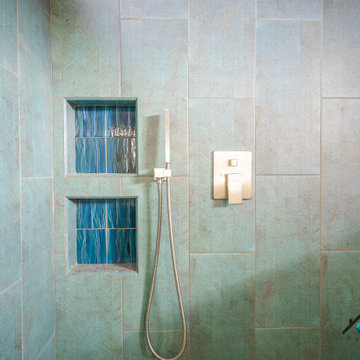
We turned this 1954 Hermosa beachfront home's master bathroom into a modern nautical bathroom. The bathroom is a perfect square and measures 7" 6'. The master bathroom had a red/black shower, the toilet took up half of the space, and there was no vanity. We relocated the shower closer to the window and added more space for the shower enclosure with a low-bearing wall, and two custom shower niches. The toilet is now located closer to the entryway with the new shower ventilation system and recessed lights above. The beautiful shaker vanity has a luminous white marble countertop and a blue glass sink bowl. The large built-in LED mirror sits above the vanity along with a set of four glass wall mount vanity lights. We kept the beautiful wood ceiling and revived its beautiful dark brown finish.
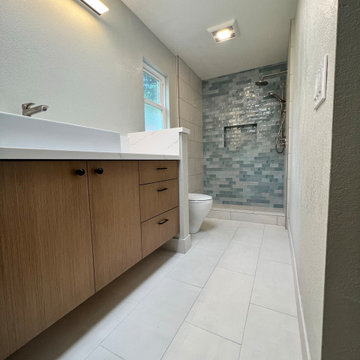
Inspiration for a mid-sized transitional master bathroom in San Francisco with flat-panel cabinets, medium wood cabinets, an alcove shower, a two-piece toilet, blue tile, ceramic tile, grey walls, porcelain floors, a vessel sink, engineered quartz benchtops, white floor, an open shower, white benchtops, a niche, a single vanity, a floating vanity and wood.
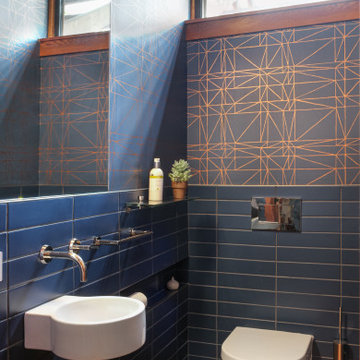
Mid-sized midcentury 3/4 bathroom in San Francisco with blue cabinets, a wall-mount toilet, blue tile, cement tile, dark hardwood floors, brown floor, a single vanity, a floating vanity, wood and wallpaper.
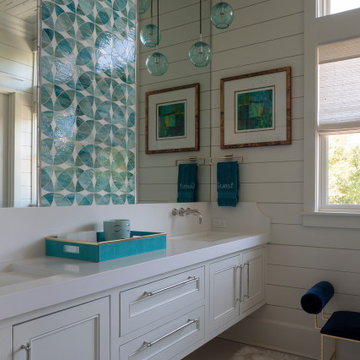
Inspiration for a large beach style 3/4 bathroom in Other with recessed-panel cabinets, white cabinets, an alcove tub, a one-piece toilet, blue tile, mosaic tile, white walls, ceramic floors, a drop-in sink, beige floor, a hinged shower door, white benchtops, a double vanity, a floating vanity, wood and planked wall panelling.
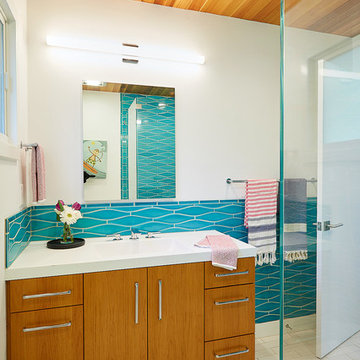
Inspiration for a mid-sized transitional 3/4 bathroom in San Francisco with flat-panel cabinets, medium wood cabinets, a corner shower, a wall-mount toilet, blue tile, ceramic tile, white walls, ceramic floors, an integrated sink, engineered quartz benchtops, white floor, a hinged shower door, white benchtops, a niche, a single vanity, a built-in vanity and wood.
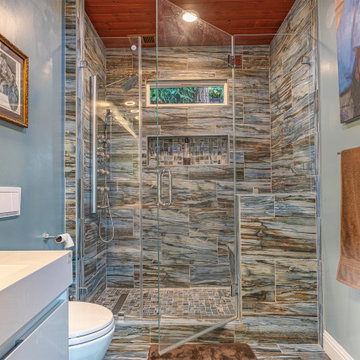
Mid-sized kids bathroom in San Francisco with flat-panel cabinets, an alcove shower, a wall-mount toilet, blue tile, ceramic tile, blue walls, a drop-in sink, solid surface benchtops, blue floor, an open shower, white benchtops, a shower seat, a floating vanity and wood.
Bathroom Design Ideas with Blue Tile and Wood
1

