Bathroom Design Ideas with Blue Tile and Wood
Sort by:Popular Today
41 - 60 of 65 photos
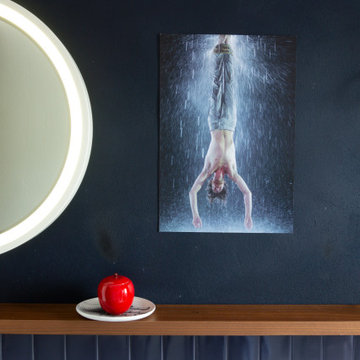
Inspiration for a mid-sized contemporary master bathroom in Milan with beaded inset cabinets, a curbless shower, a two-piece toilet, blue tile, ceramic tile, blue walls, concrete floors, a pedestal sink, blue floor, a sliding shower screen, a single vanity and wood.

We turned this 1954 Hermosa beachfront home's master bathroom into a modern nautical bathroom. The bathroom is a perfect square and measures 7" 6'. The master bathroom had a red/black shower, the toilet took up half of the space, and there was no vanity. We relocated the shower closer to the window and added more space for the shower enclosure with a low-bearing wall, and two custom shower niches. The toilet is now located closer to the entryway with the new shower ventilation system and recessed lights above. The beautiful shaker vanity has a luminous white marble countertop and a blue glass sink bowl. The large built-in LED mirror sits above the vanity along with a set of four glass wall mount vanity lights. We kept the beautiful wood ceiling and revived its beautiful dark brown finish.
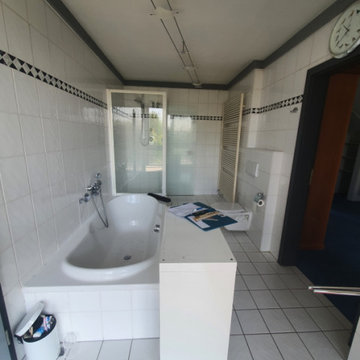
Photo of a mid-sized country bathroom in Hanover with light wood cabinets, a freestanding tub, an open shower, a two-piece toilet, blue tile, ceramic tile, white walls, ceramic floors, a vessel sink, brown floor, an open shower, brown benchtops, a double vanity and wood.
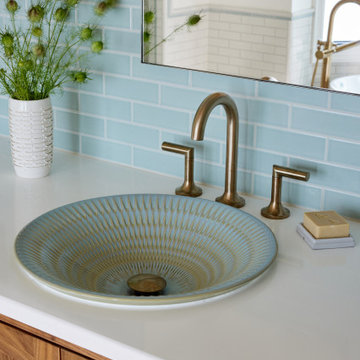
Master primary bathroom and closet renovation featuring blue subway tile, walnut wood and brass accents
This is an example of a large transitional master bathroom in Dallas with beaded inset cabinets, medium wood cabinets, a freestanding tub, an alcove shower, blue tile, ceramic tile, ceramic floors, a drop-in sink, engineered quartz benchtops, a hinged shower door, white benchtops, a niche, a double vanity, a built-in vanity and wood.
This is an example of a large transitional master bathroom in Dallas with beaded inset cabinets, medium wood cabinets, a freestanding tub, an alcove shower, blue tile, ceramic tile, ceramic floors, a drop-in sink, engineered quartz benchtops, a hinged shower door, white benchtops, a niche, a double vanity, a built-in vanity and wood.
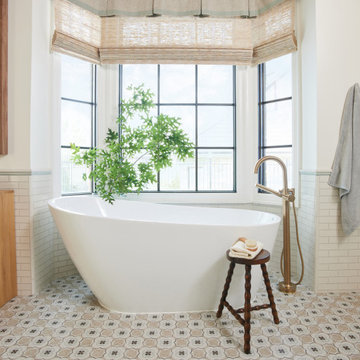
Master primary bathroom and closet renovation featuring blue subway tile, walnut wood and brass accents
This is an example of a large transitional master bathroom in Dallas with beaded inset cabinets, medium wood cabinets, a freestanding tub, an alcove shower, blue tile, ceramic tile, ceramic floors, a drop-in sink, engineered quartz benchtops, a hinged shower door, white benchtops, a niche, a double vanity, a built-in vanity and wood.
This is an example of a large transitional master bathroom in Dallas with beaded inset cabinets, medium wood cabinets, a freestanding tub, an alcove shower, blue tile, ceramic tile, ceramic floors, a drop-in sink, engineered quartz benchtops, a hinged shower door, white benchtops, a niche, a double vanity, a built-in vanity and wood.
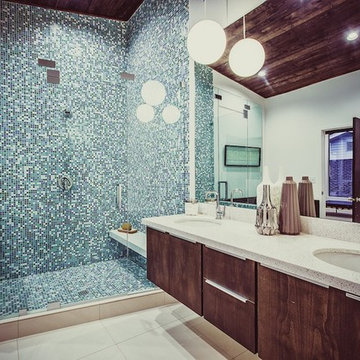
Photo of a midcentury master bathroom in Salt Lake City with flat-panel cabinets, dark wood cabinets, an open shower, blue tile, mosaic tile, yellow walls, a hinged shower door, a shower seat, a double vanity, a floating vanity and wood.
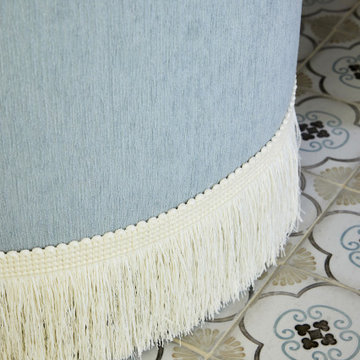
Master primary bathroom and closet renovation featuring blue subway tile, walnut wood and brass accents
Photo of a large transitional master bathroom in Dallas with beaded inset cabinets, medium wood cabinets, a freestanding tub, an alcove shower, blue tile, ceramic tile, ceramic floors, a drop-in sink, engineered quartz benchtops, a hinged shower door, white benchtops, a niche, a double vanity, a built-in vanity and wood.
Photo of a large transitional master bathroom in Dallas with beaded inset cabinets, medium wood cabinets, a freestanding tub, an alcove shower, blue tile, ceramic tile, ceramic floors, a drop-in sink, engineered quartz benchtops, a hinged shower door, white benchtops, a niche, a double vanity, a built-in vanity and wood.

The soaking tub was positioned to capture views of the tree canopy beyond. The vanity mirror floats in the space, exposing glimpses of the shower behind.
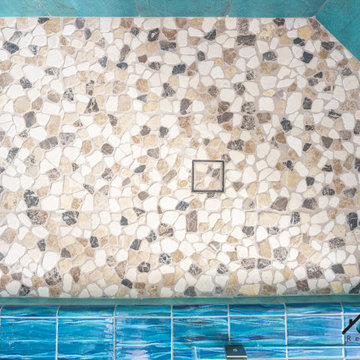
We turned this 1954 Hermosa beachfront home's master bathroom into a modern nautical bathroom. The bathroom is a perfect square and measures 7" 6'. The master bathroom had a red/black shower, the toilet took up half of the space, and there was no vanity. We relocated the shower closer to the window and added more space for the shower enclosure with a low-bearing wall, and two custom shower niches. The toilet is now located closer to the entryway with the new shower ventilation system and recessed lights above. The beautiful shaker vanity has a luminous white marble countertop and a blue glass sink bowl. The large built-in LED mirror sits above the vanity along with a set of four glass wall mount vanity lights. We kept the beautiful wood ceiling and revived its beautiful dark brown finish.
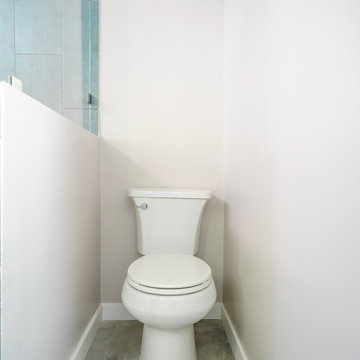
We turned this 1954 Hermosa beachfront home's master bathroom into a modern nautical bathroom. The bathroom is a perfect square and measures 7" 6'. The master bathroom had a red/black shower, the toilet took up half of the space, and there was no vanity. We relocated the shower closer to the window and added more space for the shower enclosure with a low-bearing wall, and two custom shower niches. The toilet is now located closer to the entryway with the new shower ventilation system and recessed lights above. The beautiful shaker vanity has a luminous white marble countertop and a blue glass sink bowl. The large built-in LED mirror sits above the vanity along with a set of four glass wall mount vanity lights. We kept the beautiful wood ceiling and revived its beautiful dark brown finish.
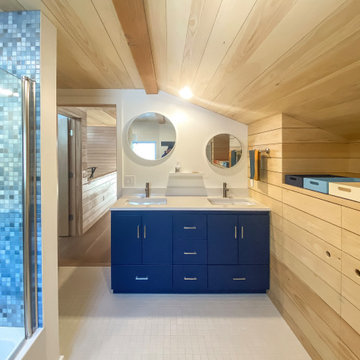
Mid-sized country bathroom with flat-panel cabinets, blue cabinets, an alcove tub, a shower/bathtub combo, a one-piece toilet, blue tile, ceramic tile, white walls, ceramic floors, an undermount sink, engineered quartz benchtops, white floor, a hinged shower door, white benchtops, a niche, a double vanity, a freestanding vanity, wood and planked wall panelling.
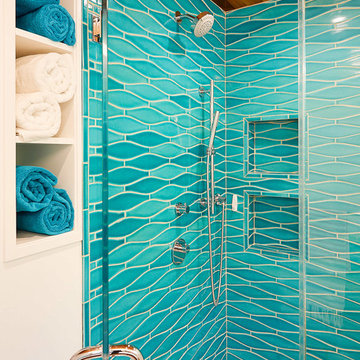
Photo of a mid-sized transitional 3/4 bathroom in San Francisco with flat-panel cabinets, medium wood cabinets, a corner shower, a wall-mount toilet, blue tile, ceramic tile, white walls, ceramic floors, an integrated sink, engineered quartz benchtops, white floor, a hinged shower door, white benchtops, a niche, a single vanity, a built-in vanity and wood.
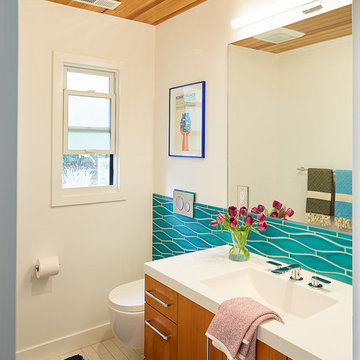
Photo of a mid-sized transitional 3/4 bathroom in San Francisco with flat-panel cabinets, medium wood cabinets, blue tile, ceramic tile, engineered quartz benchtops, white benchtops, a single vanity, a built-in vanity, a corner shower, a wall-mount toilet, white walls, ceramic floors, an integrated sink, white floor, a hinged shower door, a niche and wood.
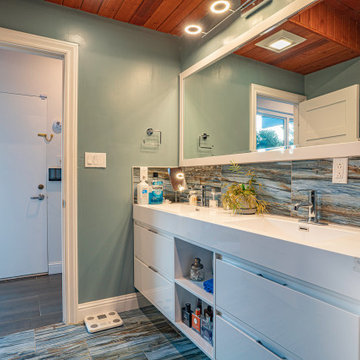
Photo of a mid-sized kids bathroom in San Francisco with flat-panel cabinets, an alcove shower, a wall-mount toilet, blue tile, ceramic tile, blue walls, a drop-in sink, solid surface benchtops, blue floor, an open shower, white benchtops, a shower seat, a floating vanity and wood.
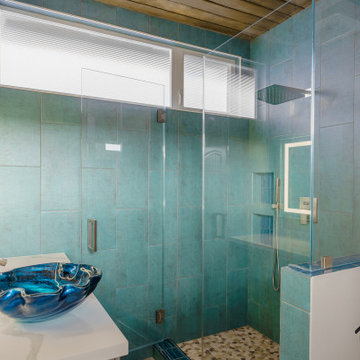
We turned this 1954 Hermosa beachfront home's master bathroom into a modern nautical bathroom. The bathroom is a perfect square and measures 7" 6'. The master bathroom had a red/black shower, the toilet took up half of the space, and there was no vanity. We relocated the shower closer to the window and added more space for the shower enclosure with a low-bearing wall, and two custom shower niches. The toilet is now located closer to the entryway with the new shower ventilation system and recessed lights above. The beautiful shaker vanity has a luminous white marble countertop and a blue glass sink bowl. The large built-in LED mirror sits above the vanity along with a set of four glass wall mount vanity lights. We kept the beautiful wood ceiling and revived its beautiful dark brown finish.
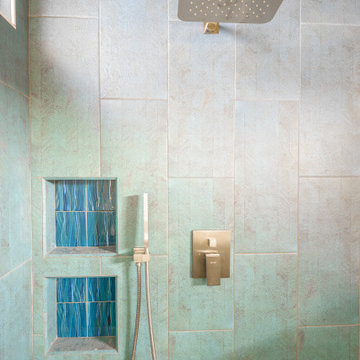
We turned this 1954 Hermosa beachfront home's master bathroom into a modern nautical bathroom. The bathroom is a perfect square and measures 7" 6'. The master bathroom had a red/black shower, the toilet took up half of the space, and there was no vanity. We relocated the shower closer to the window and added more space for the shower enclosure with a low-bearing wall, and two custom shower niches. The toilet is now located closer to the entryway with the new shower ventilation system and recessed lights above. The beautiful shaker vanity has a luminous white marble countertop and a blue glass sink bowl. The large built-in LED mirror sits above the vanity along with a set of four glass wall mount vanity lights. We kept the beautiful wood ceiling and revived its beautiful dark brown finish.
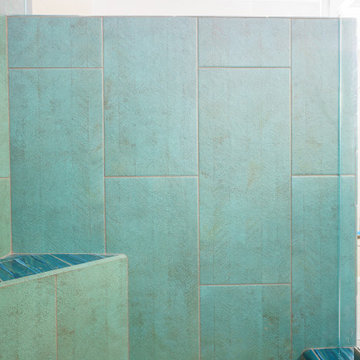
We turned this 1954 Hermosa beachfront home's master bathroom into a modern nautical bathroom. The bathroom is a perfect square and measures 7" 6'. The master bathroom had a red/black shower, the toilet took up half of the space, and there was no vanity. We relocated the shower closer to the window and added more space for the shower enclosure with a low-bearing wall, and two custom shower niches. The toilet is now located closer to the entryway with the new shower ventilation system and recessed lights above. The beautiful shaker vanity has a luminous white marble countertop and a blue glass sink bowl. The large built-in LED mirror sits above the vanity along with a set of four glass wall mount vanity lights. We kept the beautiful wood ceiling and revived its beautiful dark brown finish.
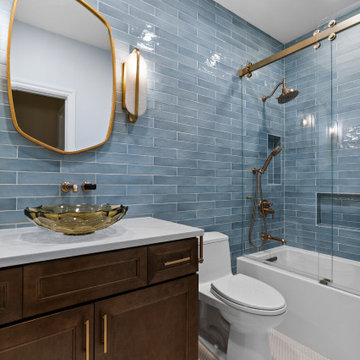
? New Project Alert from Levite Construction Co.! ?
? We're excited to unveil our latest creation - a uniquely designed guest bathroom in Sammamish. This project wasn't just about renovation, but about crafting an oasis of comfort and style.
✨ Highlight Features ✨
- Tub Installation: Our team skillfully executed a precise tub installation, blending functionality with an eye-catching design.
- Precision Plumbing: Every pipe and fitting was meticulously installed, setting the stage for the elegant and innovative features in this bathroom.
- Fountain Faucet: The vanity sink is graced with a beautiful fountain faucet, a blend of modern design and timeless elegance.
- Color Harmony: A serene light blue tile covers the walls, perfectly complementing the crisp white floor tiles. The custom-made colors for the faucets add an extra touch of personalization.
- Custom Glass Shower Doors: Tailored to perfection, these doors add both beauty and practicality to the space.
- Innovative Lighting: We installed lights over a tiled wall, a design choice that elevates the ambiance of the bathroom.
? Levite's Touch ?
This project is a showcase of Levite Construction Co.’s dedication to detailed planning and creative design. From the rough phase to the final touches, every step was taken with precision and care.
? Kudos to Our Team ?
A huge shoutout to our design team, whose vision and expertise made this beautiful guest bathroom possible. Their impressive work is a testament to our commitment to excellence.
Book us now!
? (425) 998-8958 ? info@leviteconstruction.com
#LeviteConstruction #BathroomRemodel #SammamishHomes #LuxuryDesign #ModernBathroom #HomeRenovation #DesignExcellence #GuestBathroomTransformation #seattlehomedesign #remodelingbathroom #homerenovationspecialist #remodelingproject #residentialrenovation #seattlehome #housebuilder #bathroomdesigner #houseremodeling #seattlehomes #bathroomrenovations #bathroomremodeling #bathroomdesigns #bathroominterior #bathroomreno #homeremodeling #homeimprovements #bathroomremodel #homerenovation
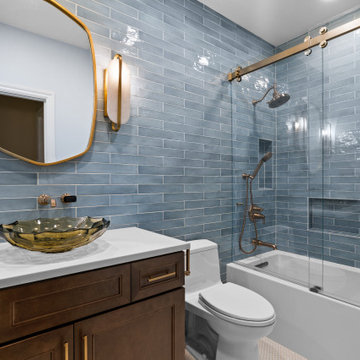
? New Project Alert from Levite Construction Co.! ?
? We're excited to unveil our latest creation - a uniquely designed guest bathroom in Sammamish. This project wasn't just about renovation, but about crafting an oasis of comfort and style.
✨ Highlight Features ✨
- Tub Installation: Our team skillfully executed a precise tub installation, blending functionality with an eye-catching design.
- Precision Plumbing: Every pipe and fitting was meticulously installed, setting the stage for the elegant and innovative features in this bathroom.
- Fountain Faucet: The vanity sink is graced with a beautiful fountain faucet, a blend of modern design and timeless elegance.
- Color Harmony: A serene light blue tile covers the walls, perfectly complementing the crisp white floor tiles. The custom-made colors for the faucets add an extra touch of personalization.
- Custom Glass Shower Doors: Tailored to perfection, these doors add both beauty and practicality to the space.
- Innovative Lighting: We installed lights over a tiled wall, a design choice that elevates the ambiance of the bathroom.
? Levite's Touch ?
This project is a showcase of Levite Construction Co.’s dedication to detailed planning and creative design. From the rough phase to the final touches, every step was taken with precision and care.
? Kudos to Our Team ?
A huge shoutout to our design team, whose vision and expertise made this beautiful guest bathroom possible. Their impressive work is a testament to our commitment to excellence.
Book us now!
? (425) 998-8958 ? info@leviteconstruction.com
#LeviteConstruction #BathroomRemodel #SammamishHomes #LuxuryDesign #ModernBathroom #HomeRenovation #DesignExcellence #GuestBathroomTransformation #seattlehomedesign #remodelingbathroom #homerenovationspecialist #remodelingproject #residentialrenovation #seattlehome #housebuilder #bathroomdesigner #houseremodeling #seattlehomes #bathroomrenovations #bathroomremodeling #bathroomdesigns #bathroominterior #bathroomreno #homeremodeling #homeimprovements #bathroomremodel #homerenovation
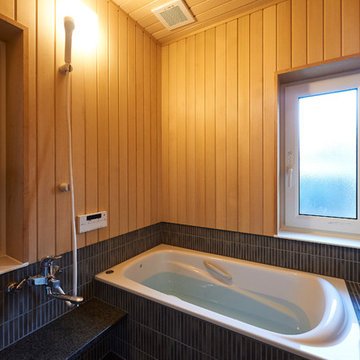
Photo by 遠山しゅんか
Asian bathroom in Other with blue tile, ceramic floors, blue floor and wood.
Asian bathroom in Other with blue tile, ceramic floors, blue floor and wood.
Bathroom Design Ideas with Blue Tile and Wood
3