Bathroom Design Ideas with Blue Walls and a Sliding Shower Screen
Refine by:
Budget
Sort by:Popular Today
101 - 120 of 2,365 photos
Item 1 of 3
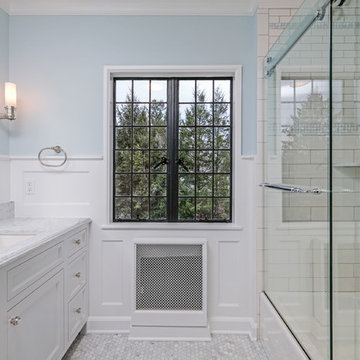
Design ideas for a mid-sized traditional kids bathroom in New York with beaded inset cabinets, white cabinets, an alcove tub, a shower/bathtub combo, a two-piece toilet, white tile, ceramic tile, blue walls, marble floors, an undermount sink, marble benchtops, white floor, a sliding shower screen and white benchtops.
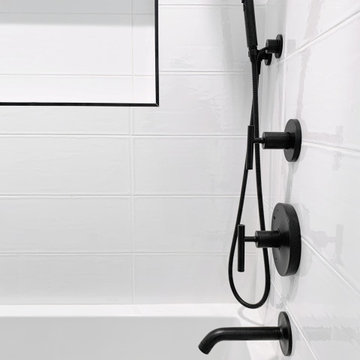
This bathtub shower combination looks fantastic. An alcove tub with large format ceramic shower wall tile and black shower fixtures and valves. The glass sliding shower door has black barn door hardware. Black Schluter trim for the large shower niche and shower tile edges.
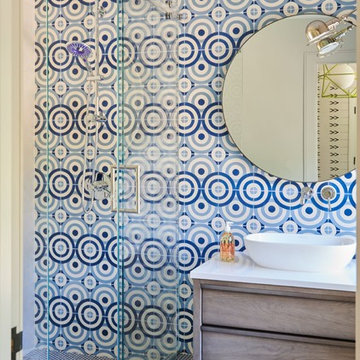
JANE BEILES
Large contemporary kids bathroom in New York with furniture-like cabinets, medium wood cabinets, blue tile, ceramic tile, blue walls, ceramic floors, a vessel sink, engineered quartz benchtops, grey floor, a sliding shower screen and white benchtops.
Large contemporary kids bathroom in New York with furniture-like cabinets, medium wood cabinets, blue tile, ceramic tile, blue walls, ceramic floors, a vessel sink, engineered quartz benchtops, grey floor, a sliding shower screen and white benchtops.
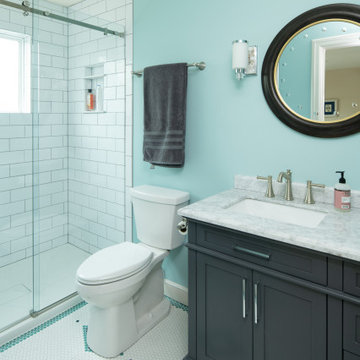
Design ideas for a traditional 3/4 bathroom in Kansas City with shaker cabinets, medium wood cabinets, an alcove shower, a two-piece toilet, blue tile, porcelain tile, blue walls, mosaic tile floors, an undermount sink, engineered quartz benchtops, white floor, a sliding shower screen, white benchtops, a single vanity and a built-in vanity.
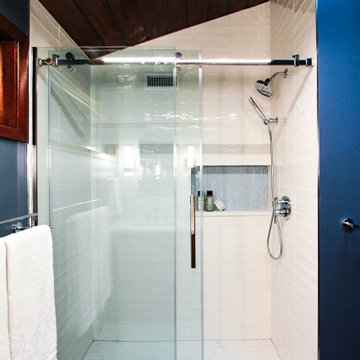
Fitting snuggly into the corner of the bathroom, the showers alcove presented a unique design opportunity for the space. Going with a sliding glass shower door, the door saves space by not having to need to open into the bathrooms walking space, like a hinged glass door would. Additionally, the sliding glass doors stainless steel hardware brings amicable accentuation of the otherwise flush white tile shower alcove.
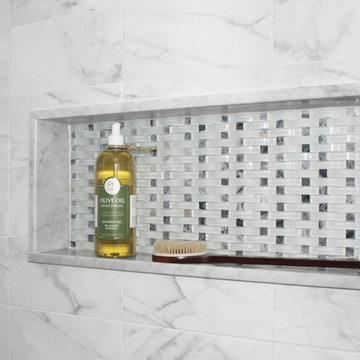
This master bath ‘Renovision’ came with three main requests from the homeowner: more storage, a larger shower and a luxurious look that feels like being at an upscale hotel. The Renovisions team accomplished these wishes and exceeded the clients expectations.
Request number 1: more storage. The existing closet was reconfigured to accommodate better storage for towels and bath supplies making it both functional and attractive. The custom built pull-out hamper was perfect. The long vanity and center tower offers much more cabinet space and drawer storage compared to what they had, especially with the increased vanity height.
Request number 2: A larger shower. Working within the existing footprint we were able to build a shower that is nearly a foot deeper as space was available. Creating a large rectangular cubby provides plenty of space for shampoos and soaps. The frameless sliding glass shower enclosure keeps the space open and airy while allowing the beautiful Carrera-look porcelain wall tiles to be the focus of this master bath.
Request number 3: a luxurious look. Turning their once boring, builder grade bathroom into an upscale hotel-like space was challenging, however, not a problem for the Renovisions team and their creative ways of resolving design snags along the way. Re-locating the doorway to the bathroom was one way to create a more spacious flow in and out of the space. Having the right design to start was half the battle – installing the beautiful products right the first time to ensure a proper fit and finish worthy of the upscale feel is the other half. The delicate tile detail in the shower cubby is the ‘jewelry’ in the room – the soft curves of this 2-tone wave design tile adds a dramatic feel and enlightened mood this client loves.
Overall, the homeowner was happy with every solution-based approach to all requests – their once dated builders bath is now bright, open and airy with a soft grey wall color adding to the soothing feel of this master bath.
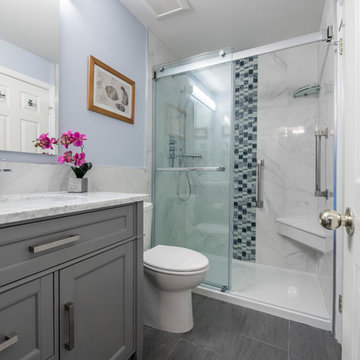
This is an example of a mid-sized contemporary 3/4 bathroom in Toronto with recessed-panel cabinets, grey cabinets, an alcove shower, a two-piece toilet, white tile, marble, blue walls, porcelain floors, an undermount sink, marble benchtops, grey floor, a sliding shower screen and white benchtops.

Pool bath
Inspiration for a mid-sized scandinavian kids bathroom in Other with shaker cabinets, light wood cabinets, an alcove shower, a two-piece toilet, white tile, mosaic tile, blue walls, mosaic tile floors, an undermount sink, quartzite benchtops, black floor, a sliding shower screen, white benchtops, a single vanity, a built-in vanity and wallpaper.
Inspiration for a mid-sized scandinavian kids bathroom in Other with shaker cabinets, light wood cabinets, an alcove shower, a two-piece toilet, white tile, mosaic tile, blue walls, mosaic tile floors, an undermount sink, quartzite benchtops, black floor, a sliding shower screen, white benchtops, a single vanity, a built-in vanity and wallpaper.
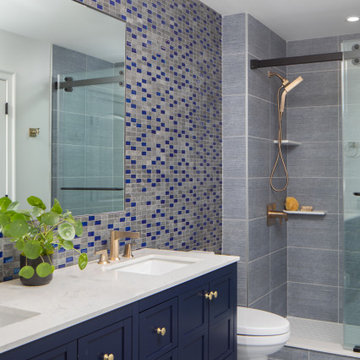
Ensuite boys bathroom coordinates with the navy blue bedroom.
Design ideas for a mid-sized contemporary kids bathroom in Newark with shaker cabinets, blue cabinets, an alcove shower, a one-piece toilet, blue tile, porcelain tile, blue walls, porcelain floors, an undermount sink, solid surface benchtops, blue floor, a sliding shower screen, white benchtops, a double vanity and a freestanding vanity.
Design ideas for a mid-sized contemporary kids bathroom in Newark with shaker cabinets, blue cabinets, an alcove shower, a one-piece toilet, blue tile, porcelain tile, blue walls, porcelain floors, an undermount sink, solid surface benchtops, blue floor, a sliding shower screen, white benchtops, a double vanity and a freestanding vanity.
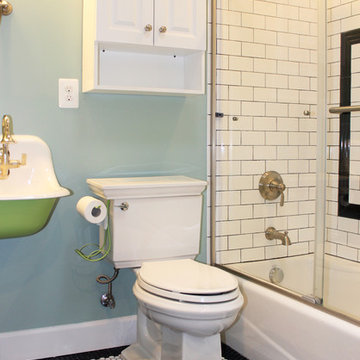
Mid-sized modern 3/4 bathroom in DC Metro with raised-panel cabinets, white cabinets, an alcove tub, a shower/bathtub combo, a two-piece toilet, black and white tile, subway tile, blue walls, porcelain floors, a wall-mount sink, black floor and a sliding shower screen.
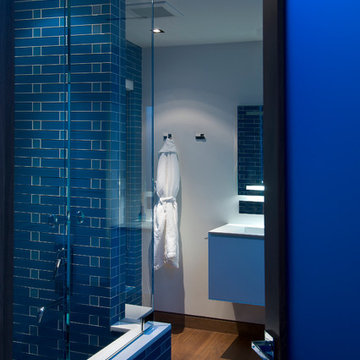
Hopen Place Hollywood Hills modern home blue tiled guest bathroom. Photo by William MacCollum.
Mid-sized modern kids bathroom in Los Angeles with white cabinets, an alcove tub, a shower/bathtub combo, blue tile, blue walls, medium hardwood floors, an undermount sink, brown floor, a sliding shower screen, white benchtops, a single vanity, a floating vanity and recessed.
Mid-sized modern kids bathroom in Los Angeles with white cabinets, an alcove tub, a shower/bathtub combo, blue tile, blue walls, medium hardwood floors, an undermount sink, brown floor, a sliding shower screen, white benchtops, a single vanity, a floating vanity and recessed.
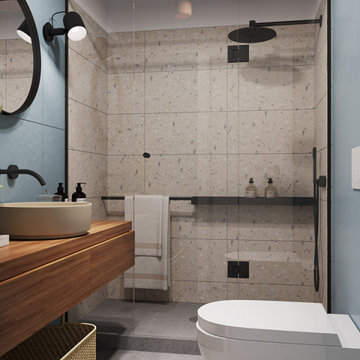
Inspiration for a small modern master bathroom in Paris with light wood cabinets, a double shower, a wall-mount toilet, stone tile, blue walls, concrete floors, a drop-in sink, wood benchtops, grey floor, a sliding shower screen and a single vanity.
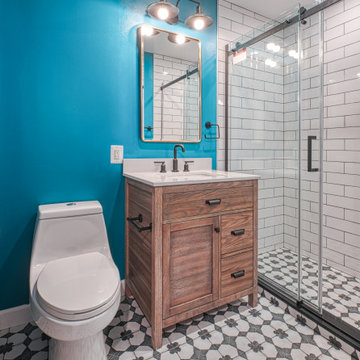
Mid-sized contemporary master bathroom in DC Metro with furniture-like cabinets, light wood cabinets, an alcove shower, a one-piece toilet, black and white tile, ceramic tile, blue walls, mosaic tile floors, an undermount sink, engineered quartz benchtops, multi-coloured floor, a sliding shower screen, white benchtops, a niche, a single vanity and a freestanding vanity.
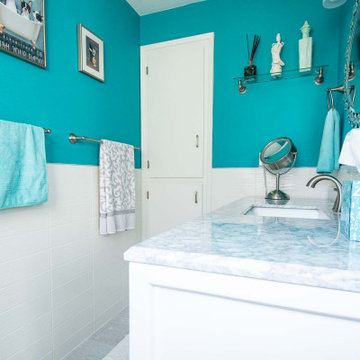
Two small bathrooms were combined into a single master bathroom that was completely updated. Beach style look with textured wall and shower tile and bold accent colors.
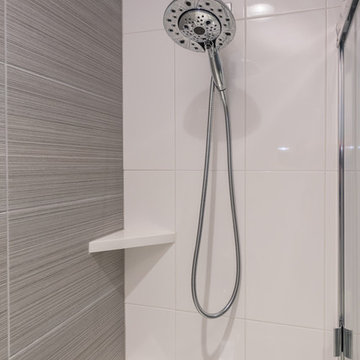
Inspiration for a small contemporary kids bathroom in Indianapolis with flat-panel cabinets, grey cabinets, an alcove tub, a shower/bathtub combo, a two-piece toilet, blue tile, ceramic tile, blue walls, ceramic floors, an undermount sink, engineered quartz benchtops, a sliding shower screen and white benchtops.
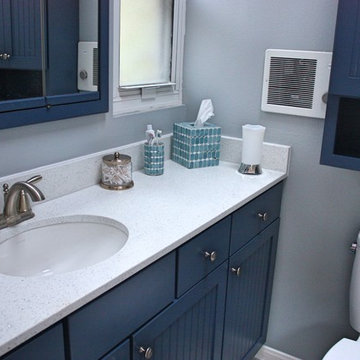
This is an example of a small transitional master bathroom in San Diego with shaker cabinets, blue cabinets, an alcove shower, a two-piece toilet, gray tile, ceramic tile, blue walls, ceramic floors, an undermount sink, engineered quartz benchtops, grey floor and a sliding shower screen.
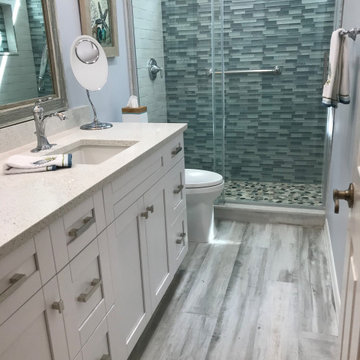
Transformed a 1960's dated beach house bathtub into a fabulous walk in shower
This is an example of a mid-sized beach style master bathroom in Baltimore with shaker cabinets, white cabinets, an alcove shower, a two-piece toilet, blue tile, glass tile, blue walls, ceramic floors, an undermount sink, quartzite benchtops, multi-coloured floor, a sliding shower screen, white benchtops, a niche, a single vanity and a built-in vanity.
This is an example of a mid-sized beach style master bathroom in Baltimore with shaker cabinets, white cabinets, an alcove shower, a two-piece toilet, blue tile, glass tile, blue walls, ceramic floors, an undermount sink, quartzite benchtops, multi-coloured floor, a sliding shower screen, white benchtops, a niche, a single vanity and a built-in vanity.
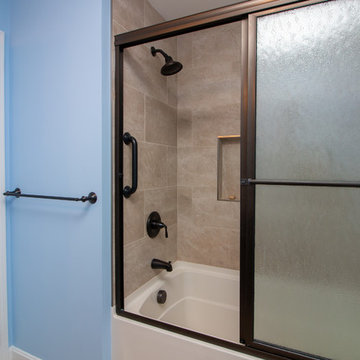
This upstairs bath remodel was designed by Nicole from our Windham showroom. This bath features Cabico Essence vanity with Maple wood, Cartago (raised panel) door style and Columbia (Dark Brown) stain finish. This remodel also features LG Viatera Quartz countertop with Aria color and ¼ bevel edge. The bathroom floor is 16” x 16” Alterna Gistine Bisque and the tub tile wall is 24” x 24” Mediterranea Marmol Café honed. Other features include Sterling (By Kohler) tub in a biscuit color, Kohler ligh fixture in Oil rubbed bronze, Kohler shower trim in Oiul rubbed bronze, Kohler shower trim in Oil rubbed bronze and Kohler toilet in biscuit. The vanity hardware was from Amerock; both handles and knobs are in Satin Nickel.
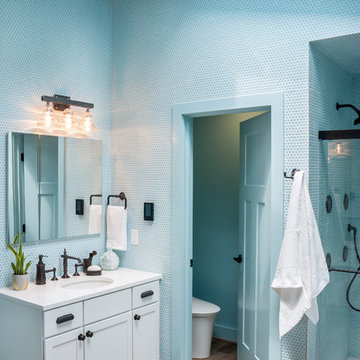
The second floor bathroom contains two vanities, a shower, a freestanding tub, and a separate toilet room.
Contractor: Maven Development
Photo: Emily Rose Imagery
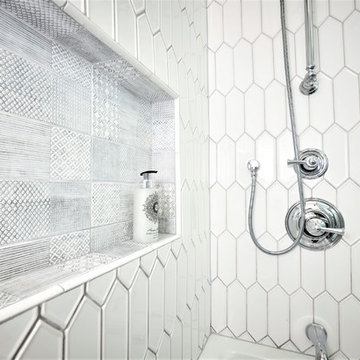
Hallway bathroom. Simple clean materials
Photo of a small 3/4 bathroom in Denver with recessed-panel cabinets, white cabinets, an alcove tub, an alcove shower, a one-piece toilet, white tile, porcelain tile, blue walls, porcelain floors, an undermount sink, engineered quartz benchtops, grey floor, a sliding shower screen and white benchtops.
Photo of a small 3/4 bathroom in Denver with recessed-panel cabinets, white cabinets, an alcove tub, an alcove shower, a one-piece toilet, white tile, porcelain tile, blue walls, porcelain floors, an undermount sink, engineered quartz benchtops, grey floor, a sliding shower screen and white benchtops.
Bathroom Design Ideas with Blue Walls and a Sliding Shower Screen
6