Bathroom Design Ideas with Blue Walls and an Open Shower
Refine by:
Budget
Sort by:Popular Today
121 - 140 of 3,459 photos
Item 1 of 3
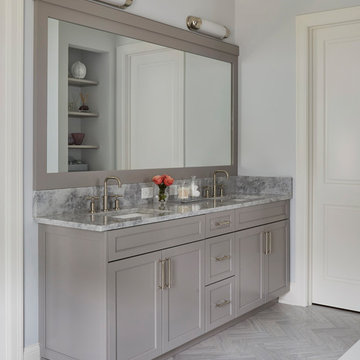
Free ebook, Creating the Ideal Kitchen. DOWNLOAD NOW
Collaborations with builders on new construction is a favorite part of my job. I love seeing a house go up from the blueprints to the end of the build.
The master bath cabinetry is a lighter gray that coordinates with the beautiful gray herringbone floor and amazing broken edge stone slab that creates the shower wall.
Designed by: Susan Klimala, CKBD
Builder: Hampton Homes
Photography by: Michael Alan Kaskel
For more information on kitchen and bath design ideas go to: www.kitchenstudio-ge.com
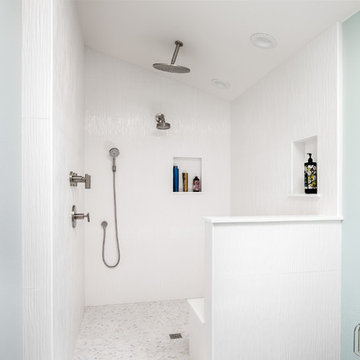
Photo of a mid-sized beach style master bathroom in San Francisco with louvered cabinets, medium wood cabinets, a freestanding tub, a curbless shower, a one-piece toilet, blue tile, ceramic tile, blue walls, porcelain floors, a drop-in sink, quartzite benchtops, brown floor, an open shower and white benchtops.
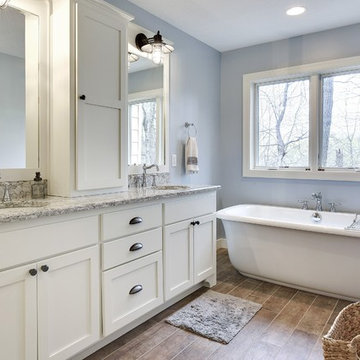
This is an example of a mid-sized country master bathroom in Minneapolis with recessed-panel cabinets, white cabinets, a freestanding tub, an open shower, white tile, ceramic tile, blue walls, ceramic floors, an undermount sink, granite benchtops, an open shower, brown floor and grey benchtops.
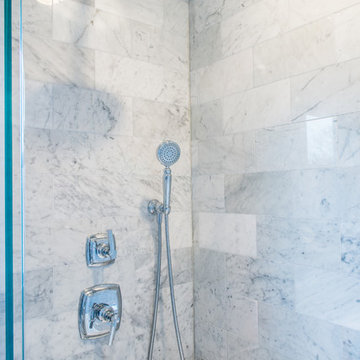
Our client had the laundry room down in the basement, like so many other homes, but could not figure out how to get it upstairs. There simply was no room for it, so when we were called in to design the bathroom, we were asked to figure out a way to do what so many home owners are doing right now. That is; how do we bring the laundry room upstairs where all of the bedrooms are located, where all the dirty laundry is generated, saving us from having to go down 3 floors back and forth. So, the looming questions were, can this be done in our already small bathroom area, and If this can be done, how can we do it to make it fit within the upstairs living quarters seamlessly?
It would take some creative thinking, some compromising and some clients who trust you enough to make some decisions that would affect not only their bathroom but their closets, their hallway, parts of their master bedroom and then having the logistics to work around their family, going in and out of their private sanctuary, keeping the area clean while generating a mountain of dust and debris, all in the same breath of being mindful of their precious children and a lovely dog.
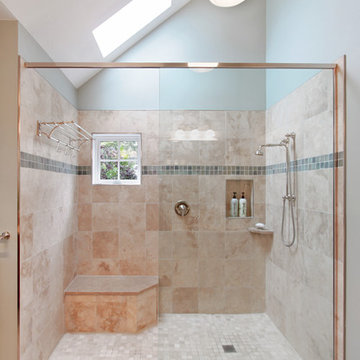
This Greenlake area home is the result of an extensive collaboration with the owners to recapture the architectural character of the 1920’s and 30’s era craftsman homes built in the neighborhood. Deep overhangs, notched rafter tails, and timber brackets are among the architectural elements that communicate this goal.
Given its modest 2800 sf size, the home sits comfortably on its corner lot and leaves enough room for an ample back patio and yard. An open floor plan on the main level and a centrally located stair maximize space efficiency, something that is key for a construction budget that values intimate detailing and character over size.
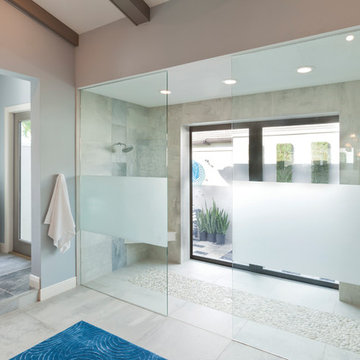
A Distinctly Contemporary West Indies
4 BEDROOMS | 4 BATHS | 3 CAR GARAGE | 3,744 SF
The Milina is one of John Cannon Home’s most contemporary homes to date, featuring a well-balanced floor plan filled with character, color and light. Oversized wood and gold chandeliers add a touch of glamour, accent pieces are in creamy beige and Cerulean blue. Disappearing glass walls transition the great room to the expansive outdoor entertaining spaces. The Milina’s dining room and contemporary kitchen are warm and congenial. Sited on one side of the home, the master suite with outdoor courtroom shower is a sensual
retreat. Gene Pollux Photography
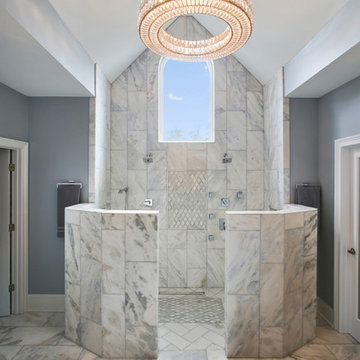
Large contemporary master bathroom in Atlanta with flat-panel cabinets, brown cabinets, an open shower, a one-piece toilet, gray tile, marble, blue walls, marble floors, an undermount sink, marble benchtops, grey floor, an open shower and grey benchtops.
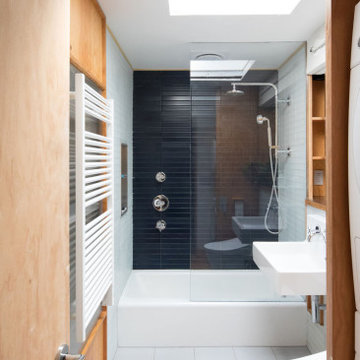
Bathroom renovation
Design ideas for a small modern bathroom in New York with open cabinets, white cabinets, an alcove tub, a shower/bathtub combo, a one-piece toilet, blue tile, glass tile, blue walls, porcelain floors, a wall-mount sink, grey floor, an open shower, a laundry, a single vanity and a floating vanity.
Design ideas for a small modern bathroom in New York with open cabinets, white cabinets, an alcove tub, a shower/bathtub combo, a one-piece toilet, blue tile, glass tile, blue walls, porcelain floors, a wall-mount sink, grey floor, an open shower, a laundry, a single vanity and a floating vanity.
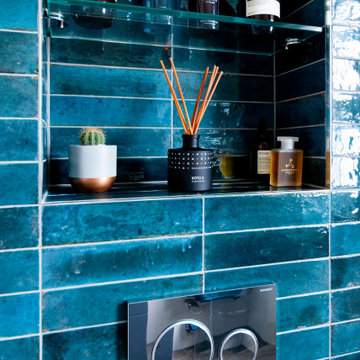
Inspiration for a mid-sized modern kids bathroom in London with an open shower, a wall-mount toilet, blue tile, ceramic tile, blue walls, ceramic floors, brown floor, an open shower, a single vanity and a built-in vanity.

Kids bathrooms and curves.
Toddlers, wet tiles and corners don't mix, so I found ways to add as many soft curves as I could in this kiddies bathroom. The round ended bath was tiled in with fun kit-kat tiles, which echoes the rounded edges of the double vanity unit. Those large format, terrazzo effect porcelain tiles disguise a multitude of sins too.
A lot of clients ask for wall mounted taps for family bathrooms, well let’s face it, they look real nice. But I don’t think they’re particularly family friendly. The levers are higher and harder for small hands to reach and water from dripping fingers can splosh down the wall and onto the top of the vanity, making a right ole mess. Some of you might disagree, but this is what i’ve experienced and I don't rate. So for this bathroom, I went with a pretty bombproof all in one, moulded double sink with no nooks and crannies for water and grime to find their way to.
The double drawers house all of the bits and bobs needed by the sink and by keeping the floor space clear, there’s plenty of room for bath time toys baskets.
The brief: can you design a bathroom suitable for two boys (1 and 4)? So I did. It was fun!
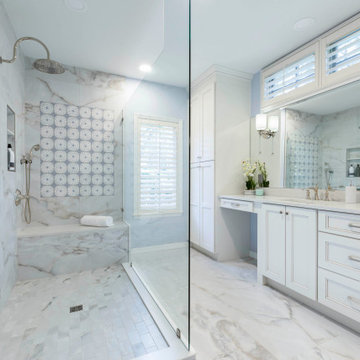
Another fabulous collaboration with Tina Crossley Designs! This Country Club of Orlando home underwent a major transformation that included swapping the shower and tub locations, removing a toilet and building a new water closet.
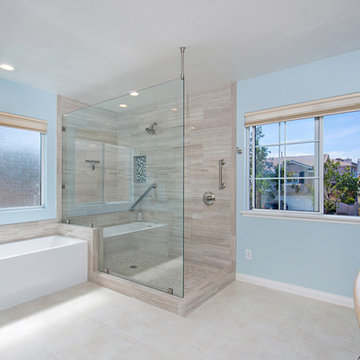
This spacious San Diego master bathroom was renovated with a large roman shower and jacuzzi soaking tub. All of the bathroom tile is from Arizona Tile matching Eramosa Sand Polished Tile. Check out the shower valve placed right at the beginning while the shower head is well deep inside the shower. Photos by Preview First
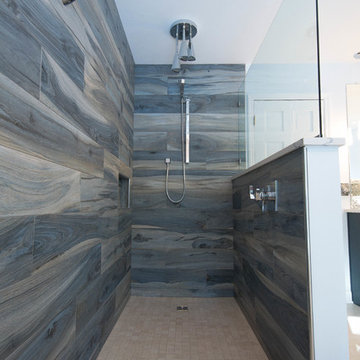
Design ideas for a mid-sized modern master bathroom in Other with recessed-panel cabinets, blue cabinets, a freestanding tub, an open shower, a two-piece toilet, multi-coloured tile, porcelain tile, blue walls, porcelain floors, an undermount sink, engineered quartz benchtops, brown floor and an open shower.
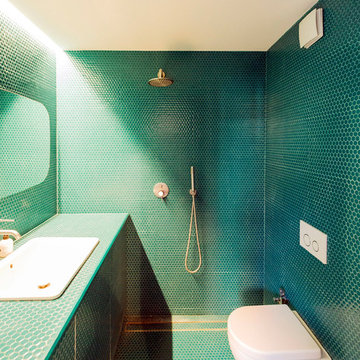
Visa del bagno interamente rivestito in mosaico con tasselli esagonali color petrolio. Sanitari sospesi e doccia aperta
Inspiration for a small contemporary 3/4 bathroom in Bologna with blue cabinets, an open shower, a wall-mount toilet, mosaic tile, blue walls, mosaic tile floors, a drop-in sink, tile benchtops, blue floor, an open shower, blue benchtops and blue tile.
Inspiration for a small contemporary 3/4 bathroom in Bologna with blue cabinets, an open shower, a wall-mount toilet, mosaic tile, blue walls, mosaic tile floors, a drop-in sink, tile benchtops, blue floor, an open shower, blue benchtops and blue tile.
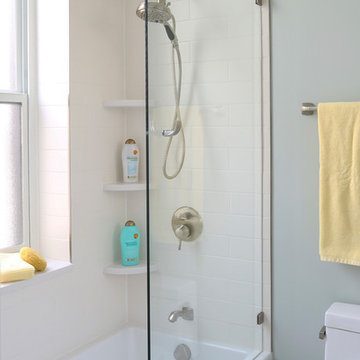
Photo Credit: Kaskel Photo
Design ideas for a mid-sized contemporary kids bathroom in Chicago with recessed-panel cabinets, white cabinets, an alcove tub, a shower/bathtub combo, a one-piece toilet, white tile, ceramic tile, porcelain floors, an undermount sink, engineered quartz benchtops, beige floor, blue walls, an open shower, white benchtops, a single vanity and a built-in vanity.
Design ideas for a mid-sized contemporary kids bathroom in Chicago with recessed-panel cabinets, white cabinets, an alcove tub, a shower/bathtub combo, a one-piece toilet, white tile, ceramic tile, porcelain floors, an undermount sink, engineered quartz benchtops, beige floor, blue walls, an open shower, white benchtops, a single vanity and a built-in vanity.
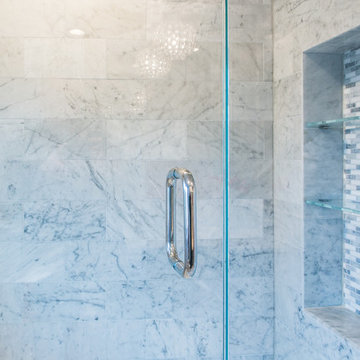
Our client had the laundry room down in the basement, like so many other homes, but could not figure out how to get it upstairs. There simply was no room for it, so when we were called in to design the bathroom, we were asked to figure out a way to do what so many home owners are doing right now. That is; how do we bring the laundry room upstairs where all of the bedrooms are located, where all the dirty laundry is generated, saving us from having to go down 3 floors back and forth. So, the looming questions were, can this be done in our already small bathroom area, and If this can be done, how can we do it to make it fit within the upstairs living quarters seamlessly?
It would take some creative thinking, some compromising and some clients who trust you enough to make some decisions that would affect not only their bathroom but their closets, their hallway, parts of their master bedroom and then having the logistics to work around their family, going in and out of their private sanctuary, keeping the area clean while generating a mountain of dust and debris, all in the same breath of being mindful of their precious children and a lovely dog.
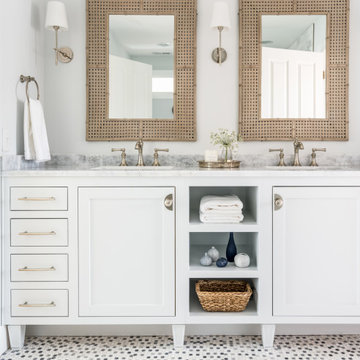
This is an example of a mid-sized country kids bathroom in Nashville with recessed-panel cabinets, white cabinets, an alcove tub, a shower/bathtub combo, a two-piece toilet, gray tile, marble, blue walls, ceramic floors, an undermount sink, marble benchtops, grey floor, an open shower, grey benchtops, a double vanity and a built-in vanity.
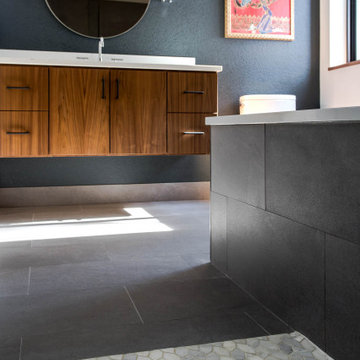
Inspiration for a mid-sized transitional master bathroom in Denver with flat-panel cabinets, medium wood cabinets, a drop-in tub, a curbless shower, a two-piece toilet, gray tile, porcelain tile, blue walls, mosaic tile floors, an undermount sink, quartzite benchtops, grey floor, an open shower and white benchtops.
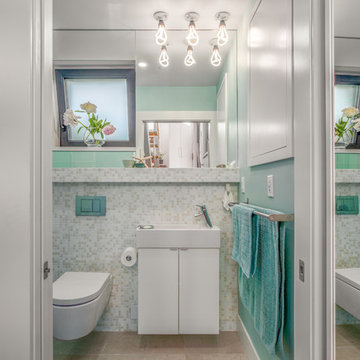
This is an example of a mid-sized contemporary master bathroom in Vancouver with flat-panel cabinets, white cabinets, a curbless shower, a one-piece toilet, multi-coloured tile, mosaic tile, blue walls, concrete floors, a drop-in sink, engineered quartz benchtops, grey floor, an open shower and white benchtops.
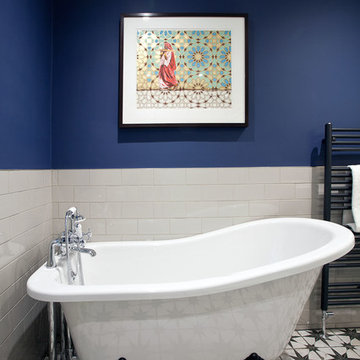
Randi Sokoloff
This is an example of a mid-sized transitional bathroom in Surrey with a freestanding tub, an open shower, white tile, blue walls, ceramic floors, multi-coloured floor, an open shower and subway tile.
This is an example of a mid-sized transitional bathroom in Surrey with a freestanding tub, an open shower, white tile, blue walls, ceramic floors, multi-coloured floor, an open shower and subway tile.
Bathroom Design Ideas with Blue Walls and an Open Shower
7