Bathroom Design Ideas with Blue Walls and Black Floor
Refine by:
Budget
Sort by:Popular Today
141 - 160 of 818 photos
Item 1 of 3
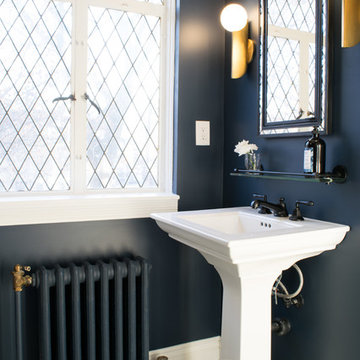
Photo of a mid-sized modern master bathroom in Detroit with a claw-foot tub, a one-piece toilet, blue walls, ceramic floors, a pedestal sink, black floor and a hinged shower door.
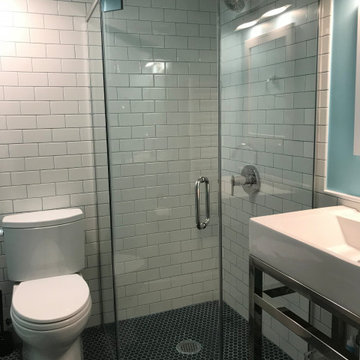
A bonus bathroom with a curbless shower. White subway tiles refelct light while keeping costs down . Turquoise paint brightens the space up.
Inspiration for a small modern 3/4 bathroom in New York with a curbless shower, a two-piece toilet, white tile, ceramic floors, a console sink, black floor, a hinged shower door, a single vanity, ceramic tile, blue walls and a freestanding vanity.
Inspiration for a small modern 3/4 bathroom in New York with a curbless shower, a two-piece toilet, white tile, ceramic floors, a console sink, black floor, a hinged shower door, a single vanity, ceramic tile, blue walls and a freestanding vanity.
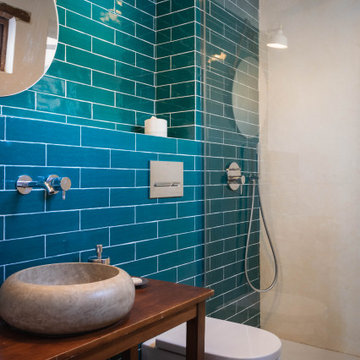
Vista del baño con ducha abierta, inodoro Roca y pila de piedra con soporte de madera.
Design ideas for a small country master wet room bathroom in Valencia with beige cabinets, a one-piece toilet, blue tile, blue walls, ceramic floors, a vessel sink, wood benchtops, black floor, a niche, a single vanity and a built-in vanity.
Design ideas for a small country master wet room bathroom in Valencia with beige cabinets, a one-piece toilet, blue tile, blue walls, ceramic floors, a vessel sink, wood benchtops, black floor, a niche, a single vanity and a built-in vanity.
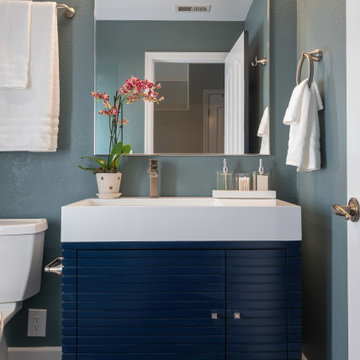
This is an example of a contemporary bathroom in San Francisco with furniture-like cabinets, blue cabinets, a two-piece toilet, blue walls, vinyl floors, an integrated sink, engineered quartz benchtops, black floor, white benchtops, a single vanity and a freestanding vanity.
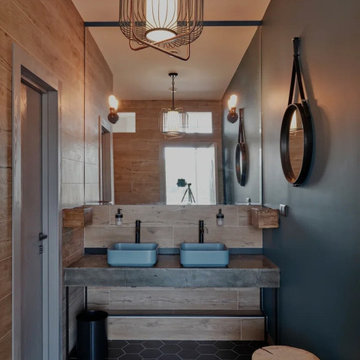
с/у в стиле лофт для молодых заказчиков дома на Николиной Горе
Photo of a mid-sized industrial bathroom in Moscow with grey cabinets, an alcove tub, beige tile, porcelain tile, blue walls, a vessel sink, concrete benchtops, black floor, grey benchtops, an enclosed toilet, a double vanity and a freestanding vanity.
Photo of a mid-sized industrial bathroom in Moscow with grey cabinets, an alcove tub, beige tile, porcelain tile, blue walls, a vessel sink, concrete benchtops, black floor, grey benchtops, an enclosed toilet, a double vanity and a freestanding vanity.
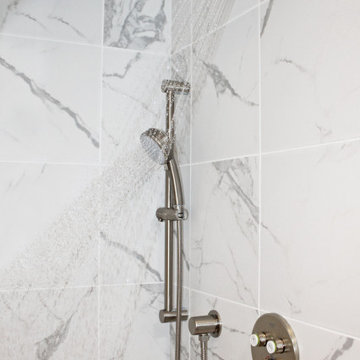
This South Shore of Boston client approached the team of Renovisions to remodel her existing basement bathroom. This bath, with an outdated fiberglass shower stall was cracked and leaking into the concrete floor below. The room had inadequate storage, was dark and did not boost this home’s overall market value.
It was definitely time for a Renovision and the client was excited to get started! She was looking forward to sharing the new space with guests that stay at her home and use the bathroom often.
Working alongside this client was fun and productive as great design and product choices were selected together. In the design process, Renovisions presented a unique idea; using the basement foundation ledge for a shelf that ran into the shower area, gaining extra space for shampoos and soaps, eliminating the need for a niche. Another great idea was to implement a Grohe Smart Control valve which brings this shower experience to another level; they can choose ways to spray with the right degree of warmth. The stunning stream-lined shower trims in brushed nickel finish match the style and finish on the single-lever vanity faucet.
The contrasting dark grey, large format porcelain floor tile’s texture resembles a linen-look pattern the client requested while complimenting the darker veining in the quartz curb, shelf and vanity countertop.
The Carrera-look porcelain shower wall tiles boast no-maintenance and provides a clean, brighter appeal seen through the beautiful custom shower glass enclosure. We lightened up the bath with a light blue paint color which added a fresh look, giving the illusion of a bigger space.
As you can see, with the right colors, textures and accessories, we transformed this basement bath from Drab to Fab. The client was thrilled with her basement Renovision, a true Breath of Fresh Flair’!
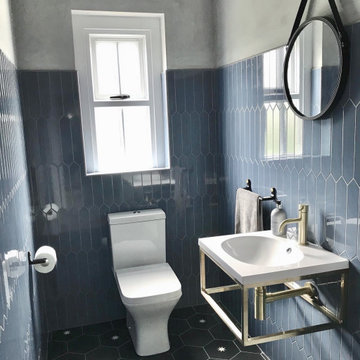
Contemporary downstairs washroom with black encaustic floor tiles and arrow edged mid-blue wall tiles paired with a brushed brass sink, light and a round leather hanging mirror.
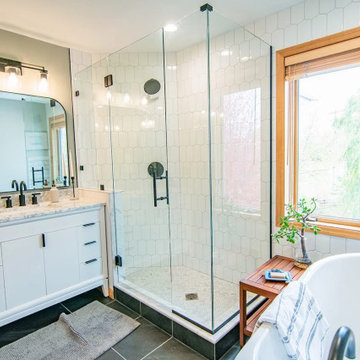
Beautiful larger walk-in shower since we took out the original bath surround. This shower offers full glass and white decorative surround tile.
Photo of a mid-sized transitional master bathroom in Minneapolis with shaker cabinets, white cabinets, a freestanding tub, white tile, ceramic tile, blue walls, a drop-in sink, engineered quartz benchtops, black floor, a hinged shower door, white benchtops, a double vanity and a freestanding vanity.
Photo of a mid-sized transitional master bathroom in Minneapolis with shaker cabinets, white cabinets, a freestanding tub, white tile, ceramic tile, blue walls, a drop-in sink, engineered quartz benchtops, black floor, a hinged shower door, white benchtops, a double vanity and a freestanding vanity.
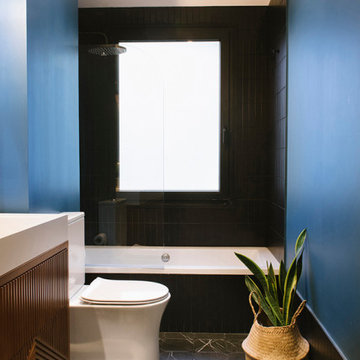
Baño principal con paredes en azul y azulejos en negro, suelo en un negro mármol y un mueble realizado a medida
Mid-sized transitional master bathroom in Madrid with furniture-like cabinets, white cabinets, an alcove tub, a shower/bathtub combo, a wall-mount toilet, black tile, porcelain tile, blue walls, marble floors, a vessel sink, engineered quartz benchtops, black floor and a hinged shower door.
Mid-sized transitional master bathroom in Madrid with furniture-like cabinets, white cabinets, an alcove tub, a shower/bathtub combo, a wall-mount toilet, black tile, porcelain tile, blue walls, marble floors, a vessel sink, engineered quartz benchtops, black floor and a hinged shower door.
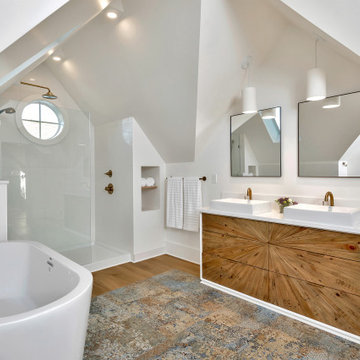
Design ideas for a large transitional 3/4 bathroom in Vancouver with furniture-like cabinets, light wood cabinets, a drop-in tub, an alcove shower, a two-piece toilet, white tile, subway tile, blue walls, ceramic floors, a pedestal sink, engineered quartz benchtops, black floor, an open shower, a niche, a double vanity and a freestanding vanity.
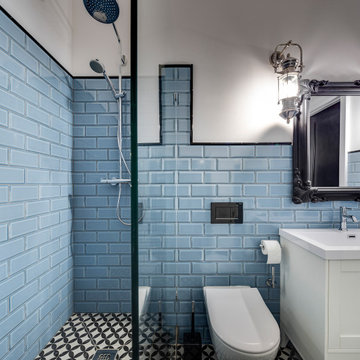
Настроение этой небольшой квартире (52 кв. м) задает история здания, в котором она расположена. Городская усадьба в центре Киева, на улице Пушкинской, была построена в 1898 году по проекту Андрея-Фердинанда Краусса — любимого зодчего столичной знати конца XIX — начала XX веков. Среди других его работ — неоготический «Замок Ричарда Львиное Сердце» на Андреевском спуске, Бессарабский квартал, дома на Рейтарской, Большой Васильковской и других улицах.
Владелица квартиры издает книги по архитектуре и урбанистике, интересуется дизайном. Подыскивая жилье, она в первую очередь обращала внимание на дома, ставшие важной частью архитектурной истории Киева. В подъезде здания на Пушкинской — широкая парадная лестница с элегантными перилами, а фасад служит ярким примером стиля Краусса. Среди основных пожеланий хозяйки квартиры дизайнеру Юрию Зименко — интерьер должен быть созвучен стилистике здания, в то же время оставаться современным, легкими функциональным. Важно было продумать планировку так, чтобы максимально сохранить и подчеркнуть основные достоинства квартиры, в том числе четырехметровые потолки. Это учли в инженерных решениях и отразили в декоре: тяжелые полотна бархатных штор от пола до потолка и круглое зеркало по центру стены в гостиной акцентируют на вертикали пространства.
Об истории здания напоминают также широкие массивные молдинги, повторяющие черты фасада, и лепнина на потолке в гостиной, которую удалось сохранить в оригинальном виде. Среди ретроэлементов, тактично инсталлированных в современный интерьер, — темная ажурная сетка на дверцах кухонных шкафчиков, узорчатая напольная плитка, алюминиевые бра и зеркало в резной раме в ванной. Центральным элементом гостиной стала редкая литография лимитированной серии одной из самых известных работ французского художника Жоржа Брака «Трубка, рюмка, игральная кисточка и газета» 1963 года.
В спокойной нейтральной гамме интерьера настроение создают яркие вспышки цвета — глубокого зеленого, электрического синего, голубого и кораллового. В изначальной планировке было сделано одно глобальное изменение: зону кухни со всеми коммуникациями перенесли в зону гостиной. В результате получилось функциональное жилое пространство с местом для сна и гостиной со столовой.
Но в итоге нам удалось встроить все коммуникации в зону над дверным проемом спальни». — комментирует Юрий Зименко.
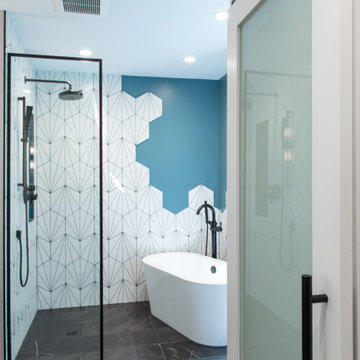
Large transitional master wet room bathroom in Chicago with shaker cabinets, light wood cabinets, a freestanding tub, a one-piece toilet, white tile, porcelain tile, blue walls, porcelain floors, an undermount sink, engineered quartz benchtops, black floor, an open shower, white benchtops, a niche, a double vanity and a freestanding vanity.
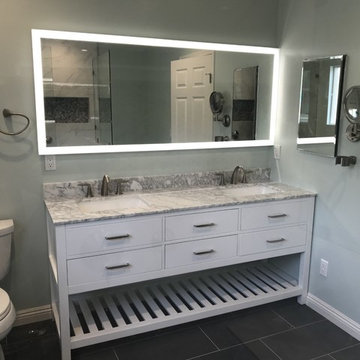
Adding new maser bedroom with master bathroom to existing house.
New walking shower with frameless glass door and rain shower head.
This is an example of a large contemporary master bathroom in Los Angeles with white cabinets, an open shower, a two-piece toilet, white tile, marble, slate floors, an undermount sink, marble benchtops, black floor, an open shower, grey benchtops, blue walls, furniture-like cabinets, a niche, a shower seat, a double vanity and a built-in vanity.
This is an example of a large contemporary master bathroom in Los Angeles with white cabinets, an open shower, a two-piece toilet, white tile, marble, slate floors, an undermount sink, marble benchtops, black floor, an open shower, grey benchtops, blue walls, furniture-like cabinets, a niche, a shower seat, a double vanity and a built-in vanity.
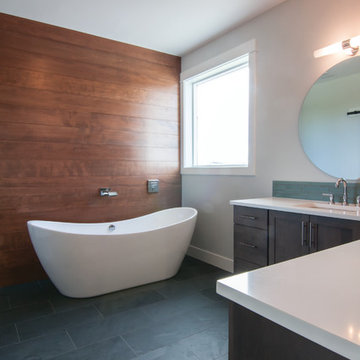
Becky Pospical
Large arts and crafts master bathroom in Other with shaker cabinets, grey cabinets, a freestanding tub, an alcove shower, a two-piece toilet, blue tile, glass tile, blue walls, slate floors, an undermount sink, engineered quartz benchtops, black floor and an open shower.
Large arts and crafts master bathroom in Other with shaker cabinets, grey cabinets, a freestanding tub, an alcove shower, a two-piece toilet, blue tile, glass tile, blue walls, slate floors, an undermount sink, engineered quartz benchtops, black floor and an open shower.
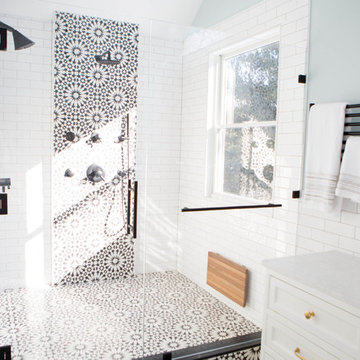
Unique black and white master suite with a vivid Moroccan influence.Bold Cement tiles used for the floor and shower accent give the room energy. Classic 3x9 subway tiles on the walls keep the space feeling light and airy. A mix media of matte black fixtures and satin brass hardware provided a hint of glamour. The clean aesthetic of the white vessel Sinks and freestanding tub balance the space.
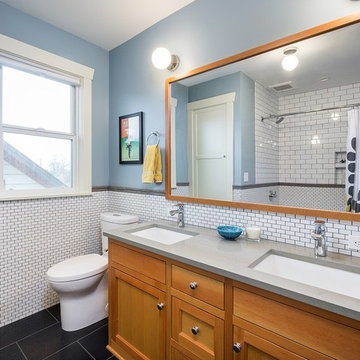
This home was built in 1904 in the historic district of Ladd’s Addition, Portland’s oldest planned residential development. Right Arm Construction remodeled the kitchen, entryway/pantry, powder bath and main bath. Also included was structural work in the basement and upgrading the plumbing and electrical.
Finishes include:
Countertops for all vanities- Pental Quartz, Color: Altea
Kitchen cabinetry: Custom: inlay, shaker style.
Trim: CVG Fir
Custom shelving in Kitchen-Fir with custom fabricated steel brackets
Bath Vanities: Custom: CVG Fir
Tile: United Tile
Powder Bath Floor: hex tile from Oregon Tile & Marble
Light Fixtures for Kitchen & Powder Room: Rejuvenation
Light Fixtures Bathroom: Schoolhouse Electric
Flooring: White Oak
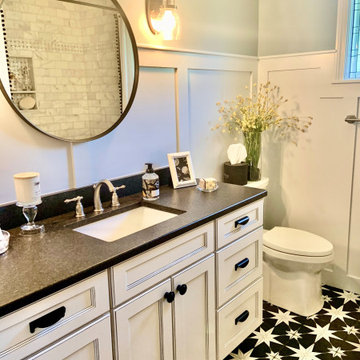
Sweet little guest bathroom. We gutted the space, new vanity, toilet tub, installed tile and wainscoting, mirror light fixtures and stained glass window
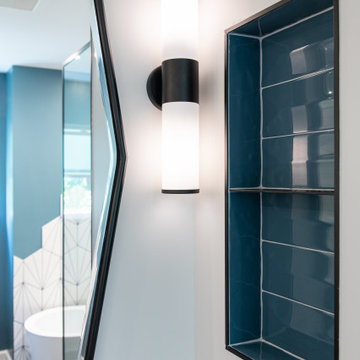
Large transitional master wet room bathroom in Chicago with shaker cabinets, light wood cabinets, a freestanding tub, a one-piece toilet, white tile, porcelain tile, blue walls, porcelain floors, an undermount sink, engineered quartz benchtops, black floor, an open shower, white benchtops, a niche, a double vanity and a freestanding vanity.
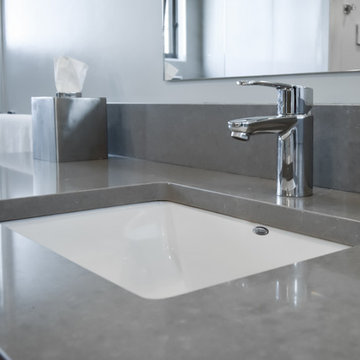
Looking over Puget Sound, this modern West Seattle home went through big renovations and wanted to include two existing bathrooms while adding two more. The plan was to complement the surrounding landscape: cool, cozy, and clean. The result was four brand new bathrooms with clean lines, warm accents, and plenty of space.
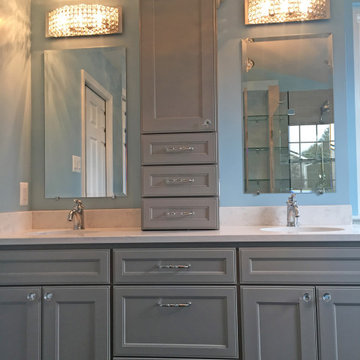
The cool blue and gray color palette of this master bath design creates a soothing space to unwind or get ready for the day. HomeCrest Brenner maple cabinetry in a gray finish includes a central tower cabinet that separates the two Kohler Caxton undermount sinks and adds extra storage. The Kohler Fairfax faucets complement the cabinetry hardware, as well as the Kohler towel bar, towel ring, and robe hooks. The Kohler Cimarron toilet has a built-in shelf above it and floor to ceiling glass shelves are built into a nook between the toilet and shower. The soothing shower includes Ice Gray Pebbles shower floor, a frameless custom enclosure from Maryland Shower, and a Q Quartz Calcatta Venice threshold, and a linear mosaic tile trim. The bathroom design also includes a pocket door, plus wall sconces and a pendant light that add sparkle to the room.
Bathroom Design Ideas with Blue Walls and Black Floor
8