Bathroom Design Ideas with Blue Walls and Brown Floor
Refine by:
Budget
Sort by:Popular Today
1 - 20 of 3,106 photos
Item 1 of 3
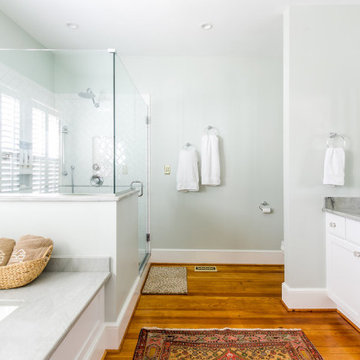
This traditional Cape Cod was ready for a refresh including the updating of an old, poorly constructed addition. Without adding any square footage to the house or expanding its footprint, we created much more usable space including an expanded primary suite, updated dining room, new powder room, an open entryway and porch that will serve this retired couple well for years to come.

The neighboring guest bath perfectly complements every detail of the guest bedroom. Crafted with feminine touches from the soft blue vanity and herringbone tiled shower, gold plumbing, and antiqued elements found in the mirror and sconces.
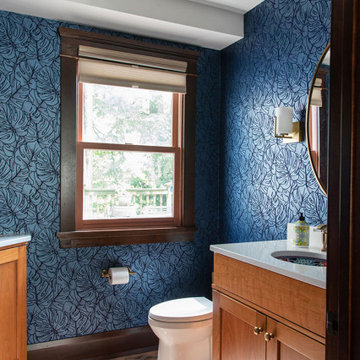
Sweeney Design Remodel updated all the finishes, including the flooring and wallpaper. We replaced a pedestal sink and wall-hung cabinet with a beautiful Mexican-painted sink the clients had collected and set it on a wooden vanity. Glacier-white granite was featured on the powder bath vanity. The floor was replaced with a terracotta-colored hexagon tile that complemented the ornate sink, and indigo wallpaper with a subtle botanical print tied the room together. A stunning crystal chandelier offered another focal point for the space. For storage, we added matching corner cabinets with granite countertops.

Contemporary shower room with vertical grid matt white tiles from Mandarin Stone, sanitary ware and matt black brassware from Saneux. Slimline mirror cabinet from Wireworks, wall light from Brass and Bell, toilet roll shelf from Breton.
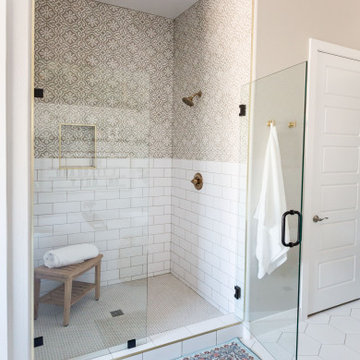
Painted to room a nice dark blue gray to give the room a soft and cozy feel. Added light linens and an area rug to make it pop off that dark color.
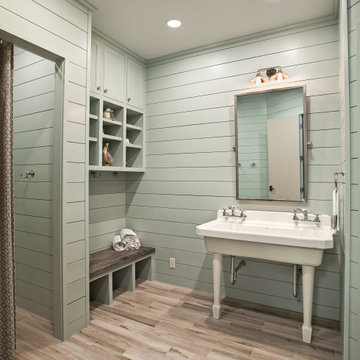
Pool bath clad in painted ship-lap siding with separate water closet, changing space, and storage room for cushions & pool floats.
Large transitional bathroom in Houston with open cabinets, white cabinets, a two-piece toilet, blue walls, porcelain floors, a console sink and brown floor.
Large transitional bathroom in Houston with open cabinets, white cabinets, a two-piece toilet, blue walls, porcelain floors, a console sink and brown floor.
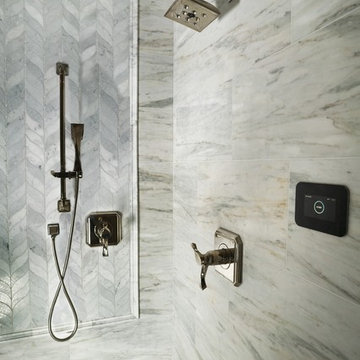
Tina Kuhlmann - Primrose Designs
Location: Rancho Santa Fe, CA, USA
Luxurious French inspired master bedroom nestled in Rancho Santa Fe with intricate details and a soft yet sophisticated palette. Photographed by John Lennon Photography https://www.primrosedi.com
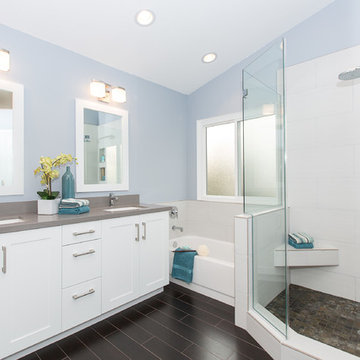
This client wanted something clean and contemporary without being cold or too modern. We used porcelain wood for the flooring to add warmth but keep it low maintenance. The shower floor is in a beautiful silver slate.
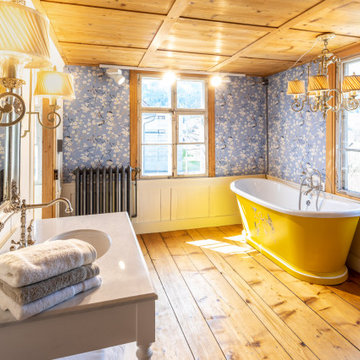
Die Architektur des sehr behutsam sanierten Geschäftshauses aus dem 19. Jahrhundert sollte sich auch im Badezimmer widerspiegeln. Jedes kleinste Detail wurde mit viel Liebe ausgewählt und auf die Innenarchitektur des Raumes abgestimmt.
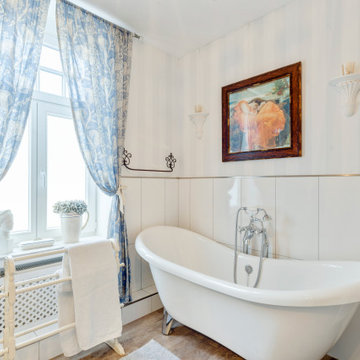
Doppelwanne, Acrylwanne, freistehende Badewanne, Vintage Armatur, Tapete
Inspiration for a small country bathroom in Essen with white cabinets, a freestanding tub, a one-piece toilet, white tile, ceramic tile, blue walls, vinyl floors, a console sink, wood benchtops, brown floor, a sliding shower screen, white benchtops, a double vanity, a freestanding vanity and wallpaper.
Inspiration for a small country bathroom in Essen with white cabinets, a freestanding tub, a one-piece toilet, white tile, ceramic tile, blue walls, vinyl floors, a console sink, wood benchtops, brown floor, a sliding shower screen, white benchtops, a double vanity, a freestanding vanity and wallpaper.
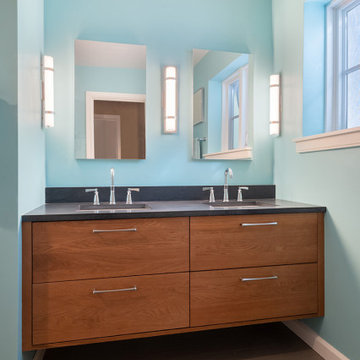
Hers n’ hers bathroom vanity, designed to compliment the mid-century furnishings found throughout the rest of the house.
Small midcentury master bathroom in Philadelphia with flat-panel cabinets, brown cabinets, blue walls, ceramic floors, an undermount sink, onyx benchtops, brown floor and black benchtops.
Small midcentury master bathroom in Philadelphia with flat-panel cabinets, brown cabinets, blue walls, ceramic floors, an undermount sink, onyx benchtops, brown floor and black benchtops.
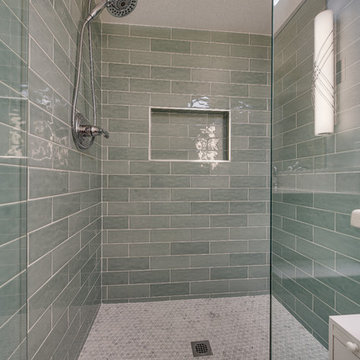
The basement bathroom had all sorts of quirkiness to it. The vanity was too small for a couple of growing kids, the shower was a corner shower and had a storage cabinet incorporated into the wall that was almost too tall to put anything into. This space was in need of a over haul. We updated the bathroom with a wall to wall shower, light bright paint, wood tile floors, vanity lights, and a big enough vanity for growing kids. The space is in a basement meaning that the walls were not tall. So we continued the tile and the mirror to the ceiling. This bathroom did not have any natural light and so it was important to have to make the bathroom light and bright. We added the glossy tile to reflect the ceiling and vanity lights.
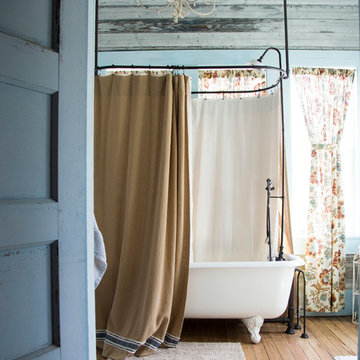
Photo of a large country master bathroom in Austin with a claw-foot tub, a shower/bathtub combo, blue walls, medium hardwood floors, brown floor and a shower curtain.
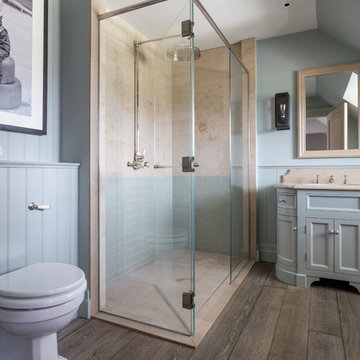
En-Suite bathroom
www.johnevansdesign.com
(Photographed by Billy Bolton)
Design ideas for a mid-sized country master bathroom in West Midlands with recessed-panel cabinets, grey cabinets, an open shower, a one-piece toilet, blue walls, medium hardwood floors, a drop-in sink, marble benchtops, brown floor and a hinged shower door.
Design ideas for a mid-sized country master bathroom in West Midlands with recessed-panel cabinets, grey cabinets, an open shower, a one-piece toilet, blue walls, medium hardwood floors, a drop-in sink, marble benchtops, brown floor and a hinged shower door.
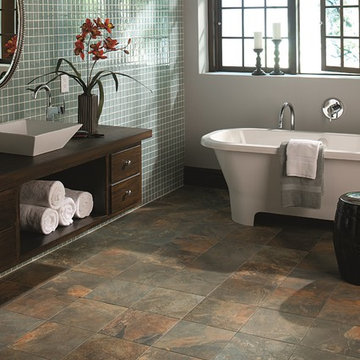
Mid-sized contemporary master bathroom in Seattle with dark wood cabinets, a freestanding tub, blue tile, glass tile, blue walls, a vessel sink, wood benchtops, brown floor and brown benchtops.
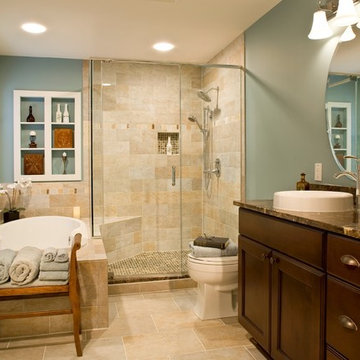
RB Hill Photography
Mid-sized traditional master bathroom in Baltimore with recessed-panel cabinets, dark wood cabinets, a drop-in tub, an alcove shower, a two-piece toilet, blue walls, a vessel sink, brown tile, travertine, travertine floors, granite benchtops, brown floor and a hinged shower door.
Mid-sized traditional master bathroom in Baltimore with recessed-panel cabinets, dark wood cabinets, a drop-in tub, an alcove shower, a two-piece toilet, blue walls, a vessel sink, brown tile, travertine, travertine floors, granite benchtops, brown floor and a hinged shower door.
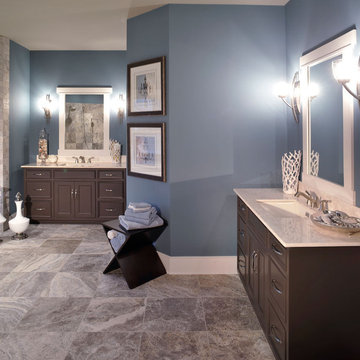
Inspiration for a contemporary master bathroom in Columbus with an undermount sink, dark wood cabinets, brown floor, beaded inset cabinets, a double vanity, a built-in vanity, a freestanding tub, a corner shower, beige tile, stone tile, blue walls and a hinged shower door.
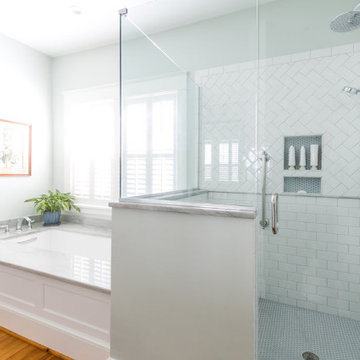
This traditional Cape Cod was ready for a refresh including the updating of an old, poorly constructed addition. Without adding any square footage to the house or expanding its footprint, we created much more usable space including an expanded primary suite, updated dining room, new powder room, an open entryway and porch that will serve this retired couple well for years to come.
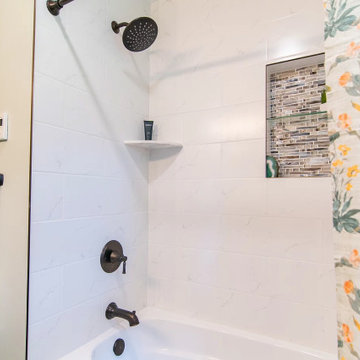
Another project by Landmark Remodeling, Pro Design Custom Cabinetry and Pinnacle Interior Designs. This main floor bath is shared by the mom, dad, and two boys so we had to think about how all users can utilize the space and enjoy it. We also wanted to be budget conscience so that we could possibly do their outdated kitchen as well. We had a dark stained custom vanity and a custom mirror to give the homeowner their dream look and cost effective tile and light choices to balance out.
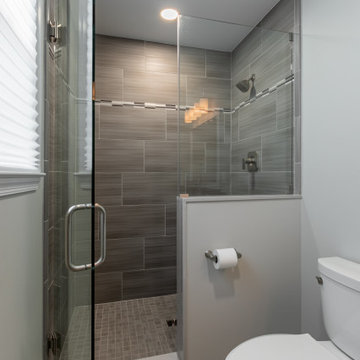
These homeowners decided to do a partial home renovation to make their home more of a functional space as well as make it more of a entertainment space. From there kitchen, to their bathroom, and the exterior, we renovated this home to the nines to make it beautiful and also work for this couple. With an eclectic design style, this home has a little bit of everything from victorian, to farmhouse, to traditional. But it all blends to gather beautifully to create a perfectly remodeled home!
Bathroom Design Ideas with Blue Walls and Brown Floor
1