Bathroom Design Ideas with Blue Walls and Engineered Quartz Benchtops
Refine by:
Budget
Sort by:Popular Today
141 - 160 of 11,290 photos
Item 1 of 3
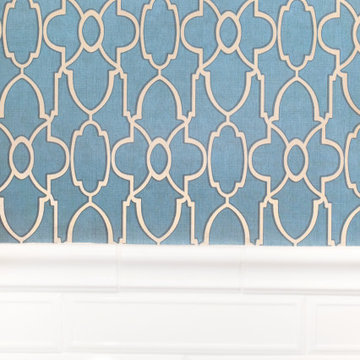
The powder room is one of my favorite places to have fun. We added dimensional tile and a glamorous wallpaper, along with a custom vanity in walnut to contrast the cool & metallic tones.
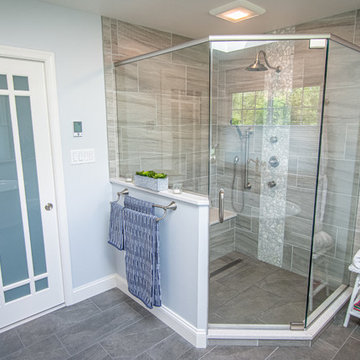
Inspiration for a mid-sized transitional master bathroom in Philadelphia with flat-panel cabinets, grey cabinets, a freestanding tub, a corner shower, a two-piece toilet, gray tile, porcelain tile, blue walls, porcelain floors, an undermount sink, engineered quartz benchtops, grey floor, a hinged shower door and white benchtops.
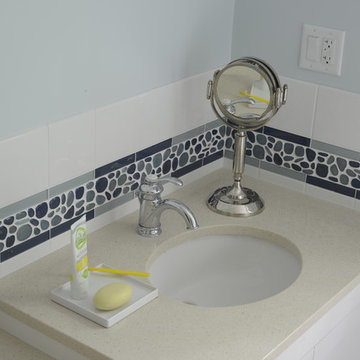
PEBBLE AND RECTANGULAR GLASS TILES from two different makers wrap a band around the bathroom.
Mid-sized beach style kids bathroom in New York with recessed-panel cabinets, white cabinets, an alcove tub, a shower/bathtub combo, a two-piece toilet, beige tile, pebble tile, blue walls, cork floors, an undermount sink, engineered quartz benchtops, multi-coloured floor, a shower curtain and beige benchtops.
Mid-sized beach style kids bathroom in New York with recessed-panel cabinets, white cabinets, an alcove tub, a shower/bathtub combo, a two-piece toilet, beige tile, pebble tile, blue walls, cork floors, an undermount sink, engineered quartz benchtops, multi-coloured floor, a shower curtain and beige benchtops.
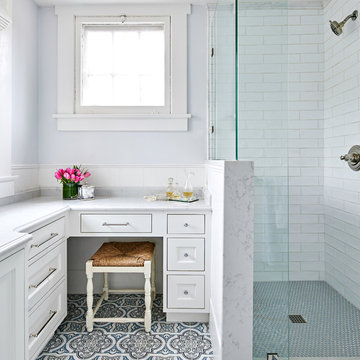
This historic guest bathroom needed a fresh look that was in keeping with the home's original character. We started with the gorgeous blue and white handpainted marble tile flooring. Then, we painted the walls in a soft water color blue, freshened up the shower with crisp white subway tile and dressed up the sink area with a custom vanity with legs and Crystorama wall sconces. Fluffy towels and custom roman shades soften the look. The homeowners are thrilled to welcome guests to their new guest bathroom.
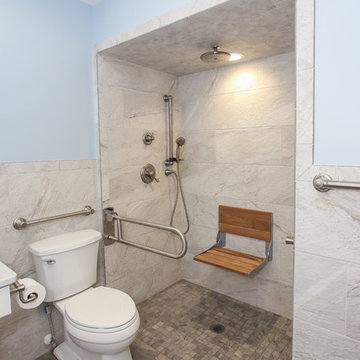
Curb-less roll-in porcelain tiled shower with rainfall shower head, teak fold down seat, hand shower, and strategic grab bar placement
Inspiration for a mid-sized transitional 3/4 bathroom in Atlanta with furniture-like cabinets, white cabinets, a curbless shower, a two-piece toilet, gray tile, porcelain tile, blue walls, porcelain floors, an undermount sink, engineered quartz benchtops, grey floor, an open shower and white benchtops.
Inspiration for a mid-sized transitional 3/4 bathroom in Atlanta with furniture-like cabinets, white cabinets, a curbless shower, a two-piece toilet, gray tile, porcelain tile, blue walls, porcelain floors, an undermount sink, engineered quartz benchtops, grey floor, an open shower and white benchtops.
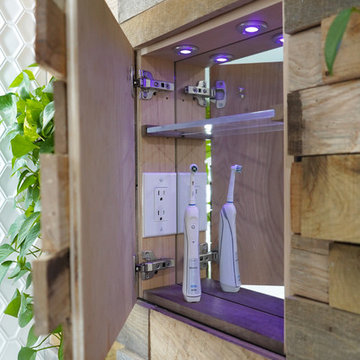
The detailed plans for this bathroom can be purchased here: https://www.changeyourbathroom.com/shop/felicitous-flora-bathroom-plans/
The original layout of this bathroom underutilized the spacious floor plan and had an entryway out into the living room as well as a poorly placed entry between the toilet and the shower into the master suite. The new floor plan offered more privacy for the water closet and cozier area for the round tub. A more spacious shower was created by shrinking the floor plan - by bringing the wall of the former living room entry into the bathroom it created a deeper shower space and the additional depth behind the wall offered deep towel storage. A living plant wall thrives and enjoys the humidity each time the shower is used. An oak wood wall gives a natural ambiance for a relaxing, nature inspired bathroom experience.
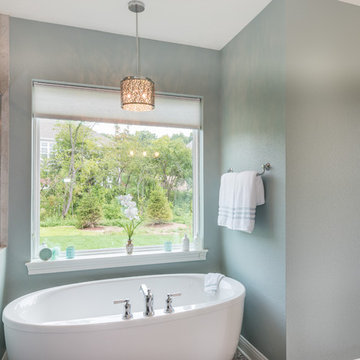
Master Bathroom
Inspiration for a large transitional master bathroom in Milwaukee with flat-panel cabinets, white cabinets, a freestanding tub, an alcove shower, blue walls, marble floors, an undermount sink, engineered quartz benchtops, grey floor, a hinged shower door and grey benchtops.
Inspiration for a large transitional master bathroom in Milwaukee with flat-panel cabinets, white cabinets, a freestanding tub, an alcove shower, blue walls, marble floors, an undermount sink, engineered quartz benchtops, grey floor, a hinged shower door and grey benchtops.
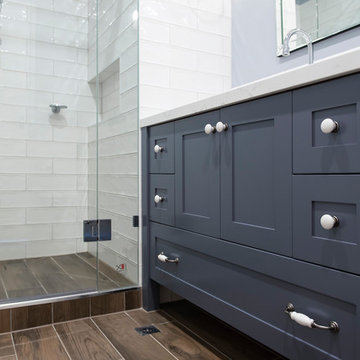
Adrienne Bizzarri Photography
This is an example of a mid-sized traditional 3/4 bathroom in Melbourne with shaker cabinets, grey cabinets, an alcove shower, a one-piece toilet, white tile, blue walls, porcelain floors, an undermount sink, engineered quartz benchtops, brown floor, a hinged shower door, white benchtops and subway tile.
This is an example of a mid-sized traditional 3/4 bathroom in Melbourne with shaker cabinets, grey cabinets, an alcove shower, a one-piece toilet, white tile, blue walls, porcelain floors, an undermount sink, engineered quartz benchtops, brown floor, a hinged shower door, white benchtops and subway tile.
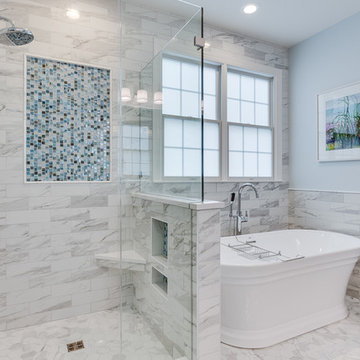
Christy Kosnic Photography
Mid-sized transitional master bathroom in DC Metro with shaker cabinets, grey cabinets, a freestanding tub, a corner shower, a one-piece toilet, white tile, marble, blue walls, marble floors, an undermount sink, engineered quartz benchtops, white floor, a hinged shower door and white benchtops.
Mid-sized transitional master bathroom in DC Metro with shaker cabinets, grey cabinets, a freestanding tub, a corner shower, a one-piece toilet, white tile, marble, blue walls, marble floors, an undermount sink, engineered quartz benchtops, white floor, a hinged shower door and white benchtops.
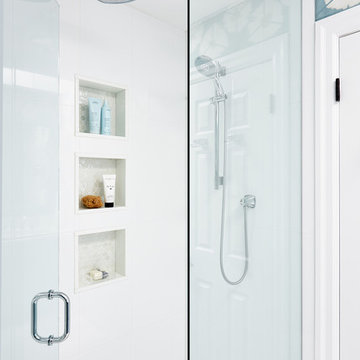
Stephani Buchman Photography
Mid-sized transitional kids bathroom in Toronto with flat-panel cabinets, blue cabinets, an alcove shower, a one-piece toilet, blue tile, porcelain tile, blue walls, marble floors, an undermount sink, engineered quartz benchtops, white floor and a hinged shower door.
Mid-sized transitional kids bathroom in Toronto with flat-panel cabinets, blue cabinets, an alcove shower, a one-piece toilet, blue tile, porcelain tile, blue walls, marble floors, an undermount sink, engineered quartz benchtops, white floor and a hinged shower door.
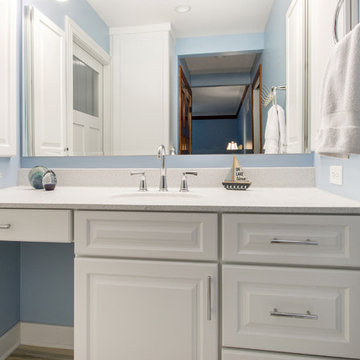
A beautiful master bathroom remodeling project with a luxurious tub and a lake life feel to it in Lake Geneva. From flooring that is light like sand and soft blue tones that mimic the crystal clear waters of Geneva Lake, this master bathroom is the perfect spa-like oasis for these homeowners.
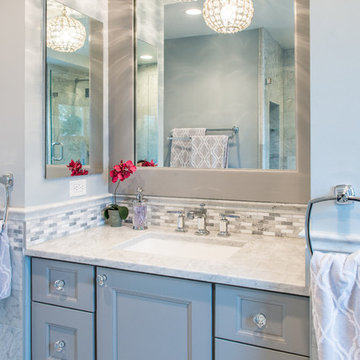
Our client had the laundry room down in the basement, like so many other homes, but could not figure out how to get it upstairs. There simply was no room for it, so when we were called in to design the bathroom, we were asked to figure out a way to do what so many home owners are doing right now. That is; how do we bring the laundry room upstairs where all of the bedrooms are located, where all the dirty laundry is generated, saving us from having to go down 3 floors back and forth. So, the looming questions were, can this be done in our already small bathroom area, and If this can be done, how can we do it to make it fit within the upstairs living quarters seamlessly?
It would take some creative thinking, some compromising and some clients who trust you enough to make some decisions that would affect not only their bathroom but their closets, their hallway, parts of their master bedroom and then having the logistics to work around their family, going in and out of their private sanctuary, keeping the area clean while generating a mountain of dust and debris, all in the same breath of being mindful of their precious children and a lovely dog.
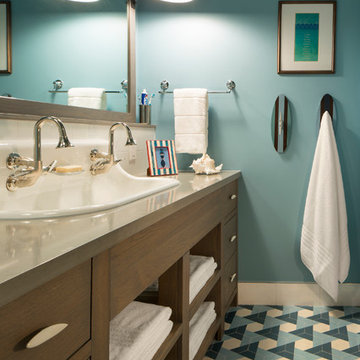
This is an example of a mid-sized beach style bathroom in Miami with flat-panel cabinets, medium wood cabinets, white tile, ceramic tile, blue walls, cement tiles, a trough sink, engineered quartz benchtops and blue floor.
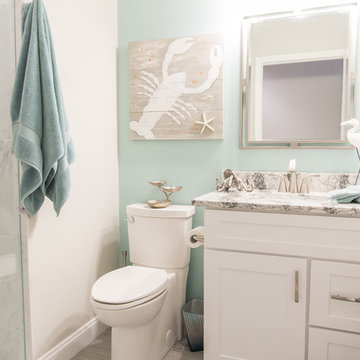
Designer: Brittany Hutt
Photography: www.flsportsguy.com
This is an example of a small beach style bathroom in Orlando with shaker cabinets, white cabinets, an alcove shower, a two-piece toilet, white tile, porcelain tile, blue walls, porcelain floors, an undermount sink and engineered quartz benchtops.
This is an example of a small beach style bathroom in Orlando with shaker cabinets, white cabinets, an alcove shower, a two-piece toilet, white tile, porcelain tile, blue walls, porcelain floors, an undermount sink and engineered quartz benchtops.
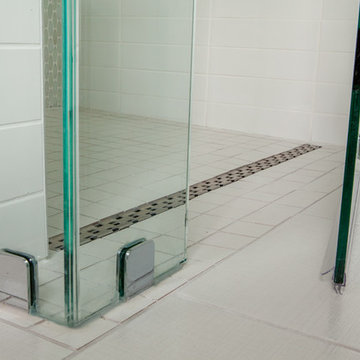
Custom curbless glass shower. Instead of a regular drain in the center of the glass-sided shower, a linear drain catches water, makes an attractive design element, and eliminates the need for a threshold.
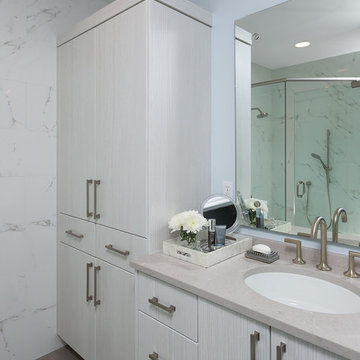
Mid-sized beach style master bathroom in Miami with flat-panel cabinets, distressed cabinets, a corner shower, a two-piece toilet, white tile, porcelain tile, blue walls, porcelain floors, an undermount sink and engineered quartz benchtops.
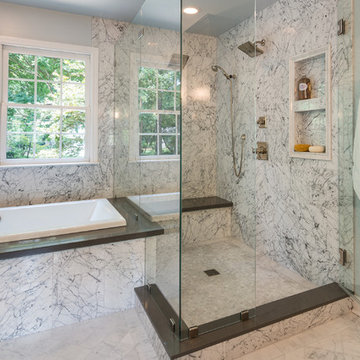
WINNER OF THE 2015 NARI CHARLOTTE CHAPTER CotY AWARD for Best Residential Bathroom $25k-50k | © Deborah Scannell Photography.
Photo of a mid-sized transitional master bathroom in Charlotte with engineered quartz benchtops, a drop-in tub, a double shower, gray tile, stone tile, blue walls, marble floors, white floor and a hinged shower door.
Photo of a mid-sized transitional master bathroom in Charlotte with engineered quartz benchtops, a drop-in tub, a double shower, gray tile, stone tile, blue walls, marble floors, white floor and a hinged shower door.
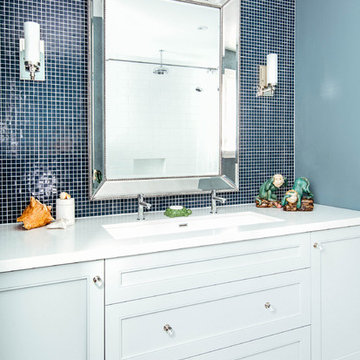
Stephani Buchman Photography
Inspiration for a mid-sized transitional kids bathroom in Toronto with a trough sink, grey cabinets, blue tile, mosaic tile, blue walls, engineered quartz benchtops, a shower/bathtub combo, a one-piece toilet, marble floors, an alcove tub, white floor, a shower curtain, white benchtops and recessed-panel cabinets.
Inspiration for a mid-sized transitional kids bathroom in Toronto with a trough sink, grey cabinets, blue tile, mosaic tile, blue walls, engineered quartz benchtops, a shower/bathtub combo, a one-piece toilet, marble floors, an alcove tub, white floor, a shower curtain, white benchtops and recessed-panel cabinets.
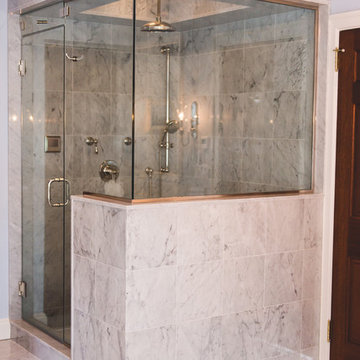
Kimberly Muto
Photo of a large transitional master bathroom in New York with furniture-like cabinets, white cabinets, a freestanding tub, a corner shower, blue walls, marble floors, an undermount sink, engineered quartz benchtops, grey floor and a hinged shower door.
Photo of a large transitional master bathroom in New York with furniture-like cabinets, white cabinets, a freestanding tub, a corner shower, blue walls, marble floors, an undermount sink, engineered quartz benchtops, grey floor and a hinged shower door.
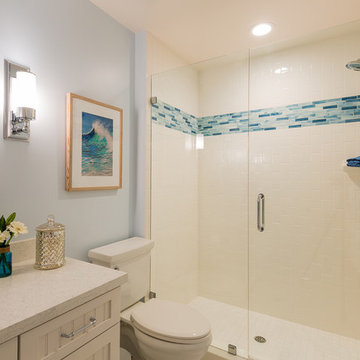
photo by Joshua Shelly. New bathroom remodel- used white subway tile with a decorative border to create a light open feel to a small bathroom.
Mid-sized beach style kids bathroom in Santa Barbara with an undermount sink, beaded inset cabinets, white cabinets, engineered quartz benchtops, a two-piece toilet, blue tile, glass tile, blue walls and ceramic floors.
Mid-sized beach style kids bathroom in Santa Barbara with an undermount sink, beaded inset cabinets, white cabinets, engineered quartz benchtops, a two-piece toilet, blue tile, glass tile, blue walls and ceramic floors.
Bathroom Design Ideas with Blue Walls and Engineered Quartz Benchtops
8