Bathroom Design Ideas with Blue Walls and Exposed Beam
Refine by:
Budget
Sort by:Popular Today
61 - 80 of 101 photos
Item 1 of 3
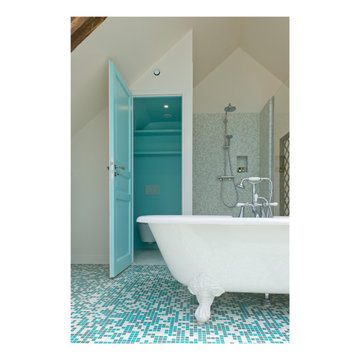
Design ideas for a country 3/4 bathroom in Paris with an undermount tub, a curbless shower, a wall-mount toilet, blue tile, cement tile, blue walls, mosaic tile floors, blue floor, a hinged shower door, an enclosed toilet and exposed beam.
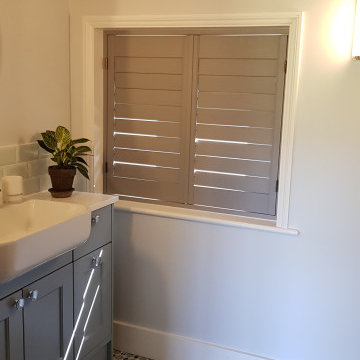
Ensuite shower, with fitted shaker style vanity unit, walk in shower and back to wall w/c. Tiled floor, shower and vanity splashback. Plantation shutter
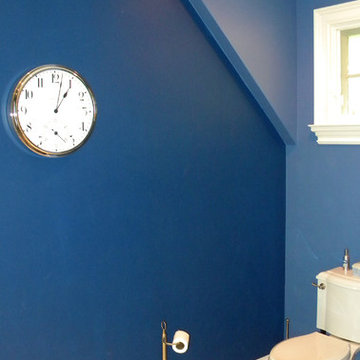
2-story addition to this historic 1894 Princess Anne Victorian. Family room, new full bath, relocated half bath, expanded kitchen and dining room, with Laundry, Master closet and bathroom above. Wrap-around porch with gazebo.
Photos by 12/12 Architects and Robert McKendrick Photography.

What started as a kitchen and two-bathroom remodel evolved into a full home renovation plus conversion of the downstairs unfinished basement into a permitted first story addition, complete with family room, guest suite, mudroom, and a new front entrance. We married the midcentury modern architecture with vintage, eclectic details and thoughtful materials.

This 1956 John Calder Mackay home had been poorly renovated in years past. We kept the 1400 sqft footprint of the home, but re-oriented and re-imagined the bland white kitchen to a midcentury olive green kitchen that opened up the sight lines to the wall of glass facing the rear yard. We chose materials that felt authentic and appropriate for the house: handmade glazed ceramics, bricks inspired by the California coast, natural white oaks heavy in grain, and honed marbles in complementary hues to the earth tones we peppered throughout the hard and soft finishes. This project was featured in the Wall Street Journal in April 2022.

This 1956 John Calder Mackay home had been poorly renovated in years past. We kept the 1400 sqft footprint of the home, but re-oriented and re-imagined the bland white kitchen to a midcentury olive green kitchen that opened up the sight lines to the wall of glass facing the rear yard. We chose materials that felt authentic and appropriate for the house: handmade glazed ceramics, bricks inspired by the California coast, natural white oaks heavy in grain, and honed marbles in complementary hues to the earth tones we peppered throughout the hard and soft finishes. This project was featured in the Wall Street Journal in April 2022.

This 1956 John Calder Mackay home had been poorly renovated in years past. We kept the 1400 sqft footprint of the home, but re-oriented and re-imagined the bland white kitchen to a midcentury olive green kitchen that opened up the sight lines to the wall of glass facing the rear yard. We chose materials that felt authentic and appropriate for the house: handmade glazed ceramics, bricks inspired by the California coast, natural white oaks heavy in grain, and honed marbles in complementary hues to the earth tones we peppered throughout the hard and soft finishes. This project was featured in the Wall Street Journal in April 2022.
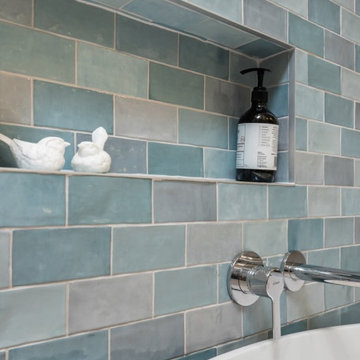
Walk In Shower, Walk IN Shower No Glass, Bricked Wall Shower Set Up, No Glass Bathroom, 4 Part Wet Room Set Up, Small Bathroom Renovations Perth, Groutless Bathrooms Perth, No Glass Bathrooms Perth

This 1956 John Calder Mackay home had been poorly renovated in years past. We kept the 1400 sqft footprint of the home, but re-oriented and re-imagined the bland white kitchen to a midcentury olive green kitchen that opened up the sight lines to the wall of glass facing the rear yard. We chose materials that felt authentic and appropriate for the house: handmade glazed ceramics, bricks inspired by the California coast, natural white oaks heavy in grain, and honed marbles in complementary hues to the earth tones we peppered throughout the hard and soft finishes. This project was featured in the Wall Street Journal in April 2022.
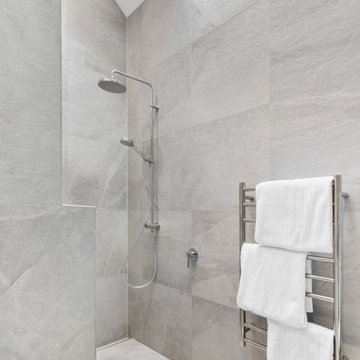
Walk In Shower, Walk IN Shower No Glass, Bricked Wall Shower Set Up, No Glass Bathroom, 4 Part Wet Room Set Up, Small Bathroom Renovations Perth, Groutless Bathrooms Perth, No Glass Bathrooms Perth
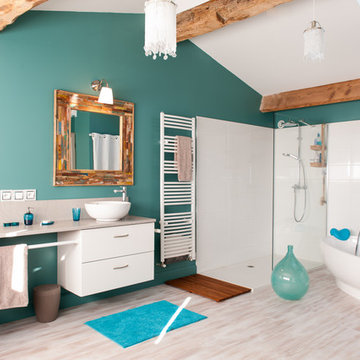
Crédit photo: Gilles Massicard
Inspiration for a large contemporary master bathroom in Bordeaux with open cabinets, white cabinets, a freestanding tub, a corner shower, a two-piece toilet, white tile, ceramic tile, blue walls, laminate floors, a drop-in sink, laminate benchtops, beige floor, an open shower, beige benchtops, an enclosed toilet, a double vanity, a built-in vanity and exposed beam.
Inspiration for a large contemporary master bathroom in Bordeaux with open cabinets, white cabinets, a freestanding tub, a corner shower, a two-piece toilet, white tile, ceramic tile, blue walls, laminate floors, a drop-in sink, laminate benchtops, beige floor, an open shower, beige benchtops, an enclosed toilet, a double vanity, a built-in vanity and exposed beam.

This 1956 John Calder Mackay home had been poorly renovated in years past. We kept the 1400 sqft footprint of the home, but re-oriented and re-imagined the bland white kitchen to a midcentury olive green kitchen that opened up the sight lines to the wall of glass facing the rear yard. We chose materials that felt authentic and appropriate for the house: handmade glazed ceramics, bricks inspired by the California coast, natural white oaks heavy in grain, and honed marbles in complementary hues to the earth tones we peppered throughout the hard and soft finishes. This project was featured in the Wall Street Journal in April 2022.
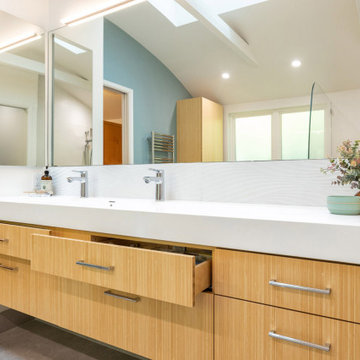
Custom mti trough sink integrated in countertop over floating vanity
The trough sink has 2 faucets but one center drain - the cabinet maker left space between the drawers on each side, but kept the drawer fronts long so they meet in the middle, maximizing drawer space without any 'U' shaped cutouts.
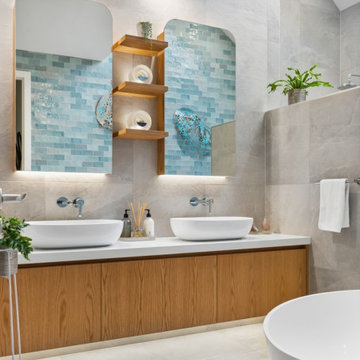
Walk In Shower, Walk IN Shower No Glass, Bricked Wall Shower Set Up, No Glass Bathroom, 4 Part Wet Room Set Up, Small Bathroom Renovations Perth, Groutless Bathrooms Perth, No Glass Bathrooms Perth
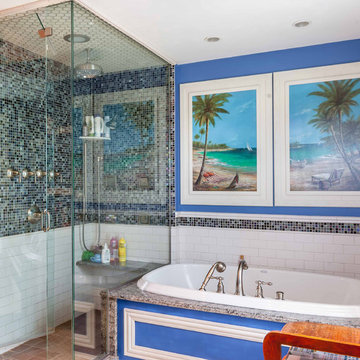
2-story addition to this historic 1894 Princess Anne Victorian. Family room, new full bath, relocated half bath, expanded kitchen and dining room, with Laundry, Master closet and bathroom above. Wrap-around porch with gazebo.
Photos by 12/12 Architects and Robert McKendrick Photography.
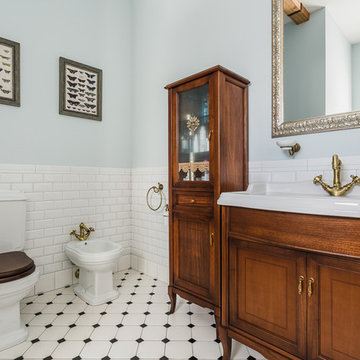
фотограф Ольга Шангина
Photo of a mid-sized traditional master bathroom in Moscow with white tile, blue walls, ceramic floors, recessed-panel cabinets, medium wood cabinets, a bidet, subway tile, an integrated sink, white floor, a freestanding tub, white benchtops, an enclosed toilet, a single vanity, a freestanding vanity and exposed beam.
Photo of a mid-sized traditional master bathroom in Moscow with white tile, blue walls, ceramic floors, recessed-panel cabinets, medium wood cabinets, a bidet, subway tile, an integrated sink, white floor, a freestanding tub, white benchtops, an enclosed toilet, a single vanity, a freestanding vanity and exposed beam.
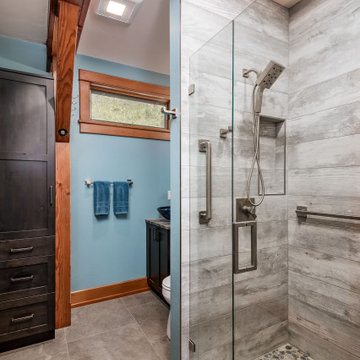
The bathrooms designed for this rustic rural home feature knotty alder cabinetry with oiled bronze hardware, porcelain tile on the floor and in the shower, mosaic backsplashes and tile accents, granite countertops, glass vessel sinks, and stainless steel fixtures.
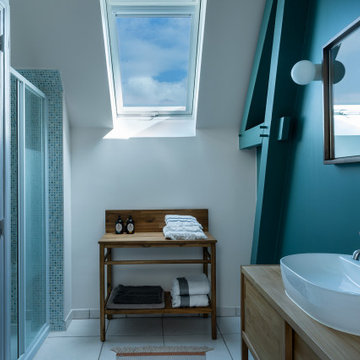
Miroir et meuble vasque parker de Tikamoon.
Design ideas for a mid-sized eclectic 3/4 bathroom in Paris with flat-panel cabinets, light wood cabinets, an alcove shower, multi-coloured tile, mosaic tile, blue walls, ceramic floors, a vessel sink, wood benchtops, white floor, a sliding shower screen, beige benchtops, a single vanity, a freestanding vanity and exposed beam.
Design ideas for a mid-sized eclectic 3/4 bathroom in Paris with flat-panel cabinets, light wood cabinets, an alcove shower, multi-coloured tile, mosaic tile, blue walls, ceramic floors, a vessel sink, wood benchtops, white floor, a sliding shower screen, beige benchtops, a single vanity, a freestanding vanity and exposed beam.
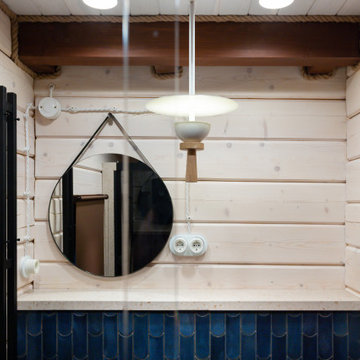
Photo of a small country 3/4 bathroom in Other with brown cabinets, a curbless shower, blue tile, ceramic tile, blue walls, ceramic floors, engineered quartz benchtops, grey floor, a hinged shower door, black benchtops, a single vanity, exposed beam and planked wall panelling.
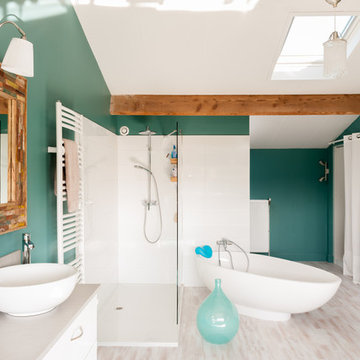
Crédit photo: Gilles Massicard
This is an example of a large contemporary master bathroom in Bordeaux with open cabinets, white cabinets, a freestanding tub, a corner shower, a two-piece toilet, white tile, ceramic tile, blue walls, laminate floors, a drop-in sink, laminate benchtops, beige floor, an open shower, beige benchtops, an enclosed toilet, a double vanity, a built-in vanity and exposed beam.
This is an example of a large contemporary master bathroom in Bordeaux with open cabinets, white cabinets, a freestanding tub, a corner shower, a two-piece toilet, white tile, ceramic tile, blue walls, laminate floors, a drop-in sink, laminate benchtops, beige floor, an open shower, beige benchtops, an enclosed toilet, a double vanity, a built-in vanity and exposed beam.
Bathroom Design Ideas with Blue Walls and Exposed Beam
4