Bathroom Design Ideas with Blue Walls and Glass Benchtops
Refine by:
Budget
Sort by:Popular Today
61 - 80 of 244 photos
Item 1 of 3
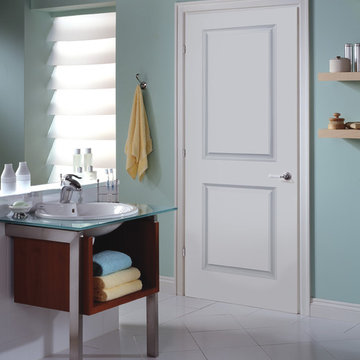
Visit Our Showroom
8000 Locust Mill St.
Ellicott City, MD 21043
Masonite Bathroom Door - 2 panels, Angled, Bathroom, Beauty, bty, Interior, Molded Panel, MPS
Elevations Design Solutions by Myers is the go-to inspirational, high-end showroom for the best in cabinetry, flooring, window and door design. Visit our showroom with your architect, contractor or designer to explore the brands and products that best reflects your personal style. We can assist in product selection, in-home measurements, estimating and design, as well as providing referrals to professional remodelers and designers.
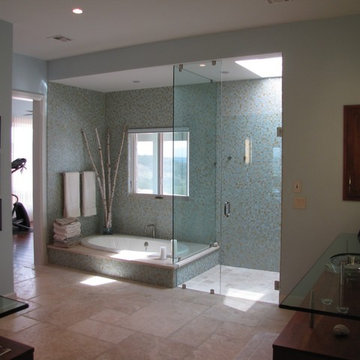
The master suite is spa like. The spacious bath features glass top vanities and reflective glass tile. Photo by Jim Fox.
This is an example of an expansive transitional master bathroom in Austin with glass benchtops, a drop-in tub, a corner shower, blue tile, glass tile, blue walls and limestone floors.
This is an example of an expansive transitional master bathroom in Austin with glass benchtops, a drop-in tub, a corner shower, blue tile, glass tile, blue walls and limestone floors.
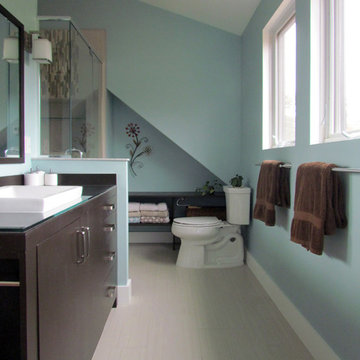
Hovde Construction Services custom built the vanity in this master bathroom. We designed the bathroom to allow windows in the South wall to help keep the bathroom warm in the winter. The shower is tucked in the corner within the dormer roof and with a view to the woods beyond.
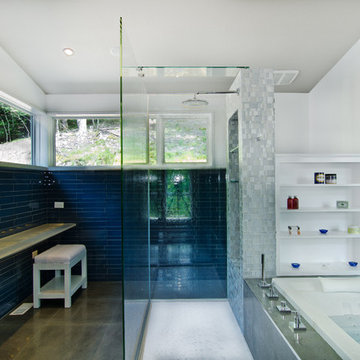
Photography by Nathan Webb, AIA
Inspiration for a mid-sized contemporary master bathroom in DC Metro with white cabinets, glass benchtops, a drop-in tub, a curbless shower, blue tile, concrete floors and blue walls.
Inspiration for a mid-sized contemporary master bathroom in DC Metro with white cabinets, glass benchtops, a drop-in tub, a curbless shower, blue tile, concrete floors and blue walls.
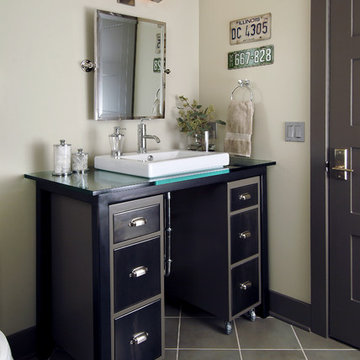
A unique combination of traditional design and an unpretentious, family-friendly floor plan, the Pemberley draws inspiration from European traditions as well as the American landscape. Picturesque rooflines of varying peaks and angles are echoed in the peaked living room with its large fireplace. The main floor includes a family room, large kitchen, dining room, den and master bedroom as well as an inviting screen porch with a built-in range. The upper level features three additional bedrooms, while the lower includes an exercise room, additional family room, sitting room, den, guest bedroom and trophy room.
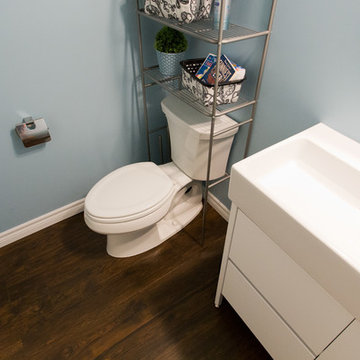
Photo of a small midcentury kids bathroom in Toronto with blue walls, vinyl floors, a trough sink, glass benchtops and brown floor.
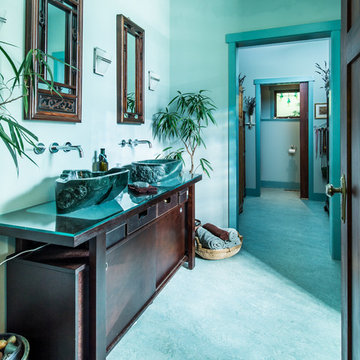
Tom Brown
Inspiration for a mid-sized arts and crafts master bathroom in Seattle with furniture-like cabinets, dark wood cabinets, an open shower, blue tile, stone slab, blue walls, linoleum floors, a console sink and glass benchtops.
Inspiration for a mid-sized arts and crafts master bathroom in Seattle with furniture-like cabinets, dark wood cabinets, an open shower, blue tile, stone slab, blue walls, linoleum floors, a console sink and glass benchtops.
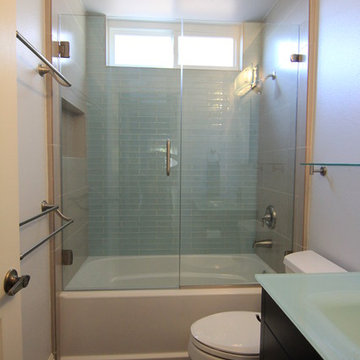
Andrei Damian
Photo of a small contemporary bathroom in Orange County with an integrated sink, flat-panel cabinets, dark wood cabinets, glass benchtops, an alcove tub, a shower/bathtub combo, a two-piece toilet, blue tile, glass tile, blue walls and porcelain floors.
Photo of a small contemporary bathroom in Orange County with an integrated sink, flat-panel cabinets, dark wood cabinets, glass benchtops, an alcove tub, a shower/bathtub combo, a two-piece toilet, blue tile, glass tile, blue walls and porcelain floors.
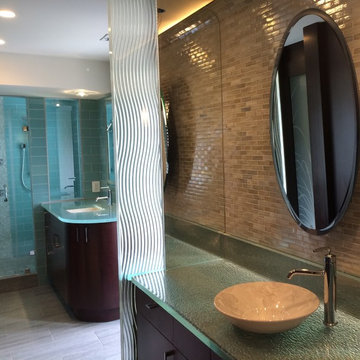
Installation completed by Blackketter Craftsmen, Inc.
Designer: Ruth Connell Studio Architects
This is an example of a mid-sized contemporary master bathroom in DC Metro with flat-panel cabinets, dark wood cabinets, an alcove shower, blue tile, glass tile, blue walls, porcelain floors, a vessel sink, glass benchtops, brown floor and a hinged shower door.
This is an example of a mid-sized contemporary master bathroom in DC Metro with flat-panel cabinets, dark wood cabinets, an alcove shower, blue tile, glass tile, blue walls, porcelain floors, a vessel sink, glass benchtops, brown floor and a hinged shower door.
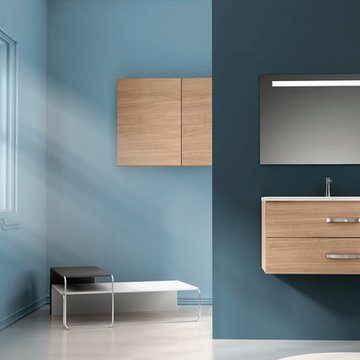
The simplicity of design is enriched by soft and curved shapes. The curved fronts, available with 1 single panel or with 2 drawers, distinguish the collection Way with their endless chromatic combinations in order to create sober and elegant rooms for any kind of taste.
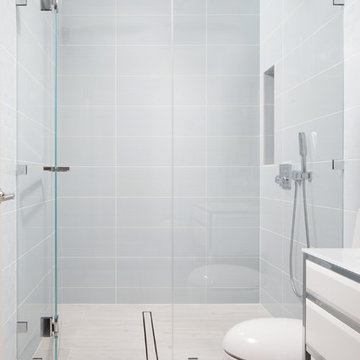
NICHOLAS DOYLE PHOTOGRAPHY
Design ideas for a mid-sized modern kids bathroom in New York with raised-panel cabinets, white cabinets, an alcove shower, a one-piece toilet, blue tile, ceramic tile, blue walls, ceramic floors, a drop-in sink, glass benchtops, beige floor and a hinged shower door.
Design ideas for a mid-sized modern kids bathroom in New York with raised-panel cabinets, white cabinets, an alcove shower, a one-piece toilet, blue tile, ceramic tile, blue walls, ceramic floors, a drop-in sink, glass benchtops, beige floor and a hinged shower door.
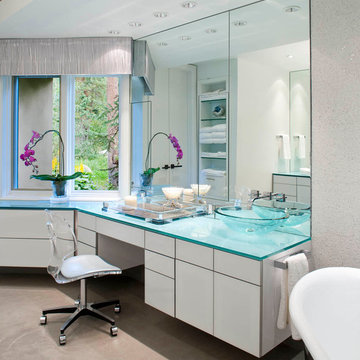
Photographer: Dan Piassick
Inspiration for a large country master bathroom in Denver with a vessel sink, flat-panel cabinets, white cabinets, glass benchtops, a freestanding tub, a curbless shower, a one-piece toilet, gray tile, porcelain tile, blue walls and porcelain floors.
Inspiration for a large country master bathroom in Denver with a vessel sink, flat-panel cabinets, white cabinets, glass benchtops, a freestanding tub, a curbless shower, a one-piece toilet, gray tile, porcelain tile, blue walls and porcelain floors.
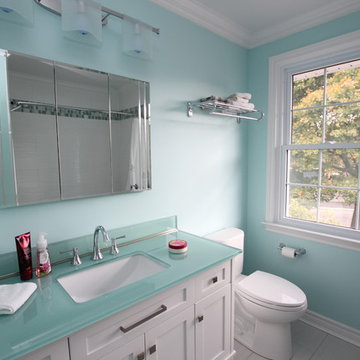
This is an example of a master bathroom in Other with shaker cabinets, white cabinets, a shower/bathtub combo, white tile, ceramic tile, blue walls, ceramic floors, an undermount sink, glass benchtops and turquoise benchtops.
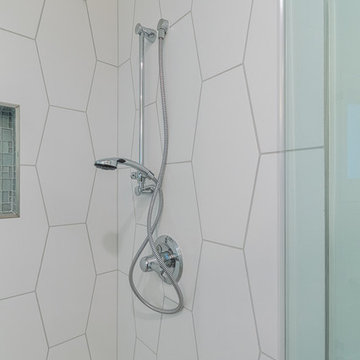
Photo by: John Rider
Kids bathroom- Large elongated porcelain tile on the shower walls adds to the whimsical design.
Inspiration for a mid-sized transitional kids bathroom in San Francisco with furniture-like cabinets, white cabinets, a corner shower, a two-piece toilet, white tile, porcelain tile, blue walls, porcelain floors, a vessel sink, glass benchtops, grey floor and a hinged shower door.
Inspiration for a mid-sized transitional kids bathroom in San Francisco with furniture-like cabinets, white cabinets, a corner shower, a two-piece toilet, white tile, porcelain tile, blue walls, porcelain floors, a vessel sink, glass benchtops, grey floor and a hinged shower door.
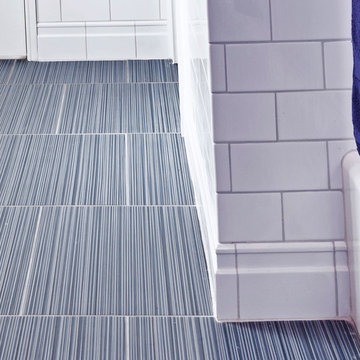
Linda McManus Images
This is an example of a mid-sized transitional kids bathroom in Philadelphia with a wall-mount sink, flat-panel cabinets, medium wood cabinets, glass benchtops, an alcove tub, a shower/bathtub combo, a one-piece toilet, blue tile, ceramic tile, blue walls and porcelain floors.
This is an example of a mid-sized transitional kids bathroom in Philadelphia with a wall-mount sink, flat-panel cabinets, medium wood cabinets, glass benchtops, an alcove tub, a shower/bathtub combo, a one-piece toilet, blue tile, ceramic tile, blue walls and porcelain floors.
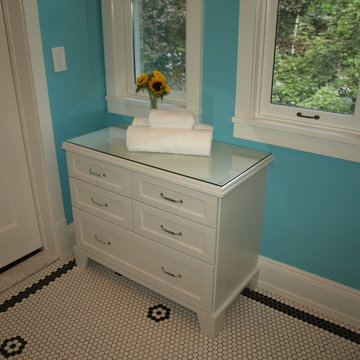
Shaker Heights Whole Home Remodel | Jack and Jill Bath
Mid-sized transitional kids bathroom in Cleveland with shaker cabinets, white cabinets, glass benchtops, white tile, ceramic tile, blue walls and mosaic tile floors.
Mid-sized transitional kids bathroom in Cleveland with shaker cabinets, white cabinets, glass benchtops, white tile, ceramic tile, blue walls and mosaic tile floors.
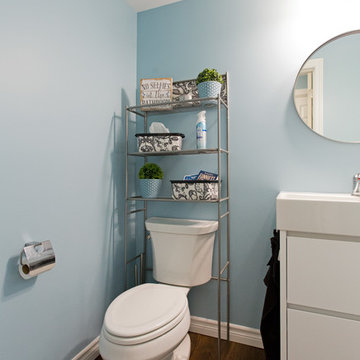
Open Photography
This is an example of a small midcentury kids bathroom in Toronto with blue walls, vinyl floors, a trough sink, glass benchtops and brown floor.
This is an example of a small midcentury kids bathroom in Toronto with blue walls, vinyl floors, a trough sink, glass benchtops and brown floor.
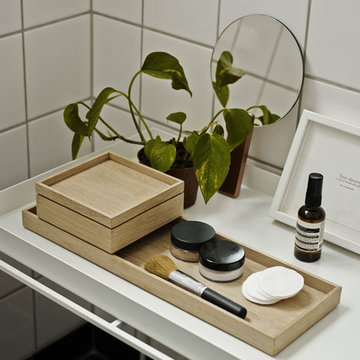
Geradliniges Design und Funktionalität zeichnen die Holzschale NOMAD TRAY von Skagerak aus, die zugleich als Deko-Ablage und Serviertablett genutzt werden kann. Im typisch skandinavischen Stil gefertigt, vereint sie natürliches Material und eine schlichte Form.
NOMAD TRAY erfreut seinen Nutzer über viele Jahre hinweg. Hochwertiges, FSC zertifiziertes Eichenholz verleiht der Schale ihre Langlebigkeit während das zeitlos, schlichte Design viel Freiraum für individuelle Dekorationsmöglichkeiten zulässt, sodass Sie NOMAD TRAY als Deko-Ablage stets neu gestalten können. In der kalten Jahreszeit schaffen gemütliche Kerzenensembles eine warme Atmosphäre, während Sand und kleine Muscheln im Sommer Lust auf Urlaub machen.
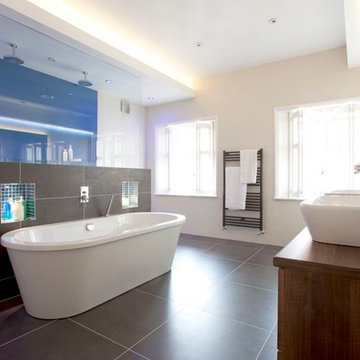
Large contemporary master bathroom with double showers and vanity units and freestanding bath with several light features. Photos: Fraser Marr
Design ideas for an expansive contemporary master bathroom in Oxfordshire with a vessel sink, flat-panel cabinets, medium wood cabinets, glass benchtops, a freestanding tub, a double shower, a two-piece toilet, brown tile, porcelain tile, blue walls and porcelain floors.
Design ideas for an expansive contemporary master bathroom in Oxfordshire with a vessel sink, flat-panel cabinets, medium wood cabinets, glass benchtops, a freestanding tub, a double shower, a two-piece toilet, brown tile, porcelain tile, blue walls and porcelain floors.
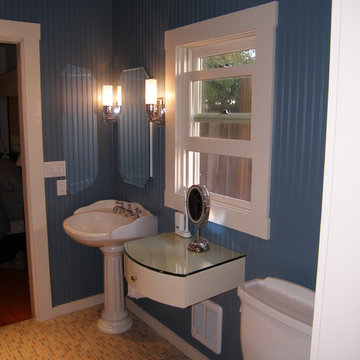
This new bathroom was designed to replace an existing bathroom in a small bungalow. The style of the bathroom reflects an updated vision of the 1920s bungalow. The clients wanted to eliminate the claw foot tub and replace it with a shower, and ample storage in the small space. The two entry doors were replaced with pocket doors to maximize space. The entire plumbing, electrical and structure of the room are new. A heater was added as was a cantilevered storage drawer (with a hidden outlet) which allowed for additiional funcitonal space next to the pedestal sink
Bathroom Design Ideas with Blue Walls and Glass Benchtops
4