Bathroom Design Ideas with Blue Walls and Medium Hardwood Floors
Refine by:
Budget
Sort by:Popular Today
161 - 180 of 1,650 photos
Item 1 of 3
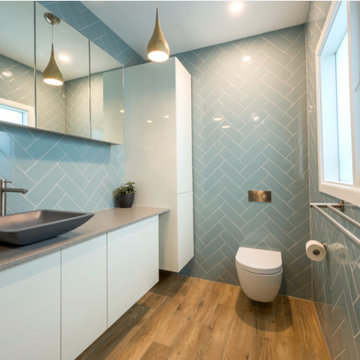
This beautiful bathroom draws inspiration from the warmth of mediterranean design. Our brave client confronted colour to form this rich palette and deliver a glamourous space.
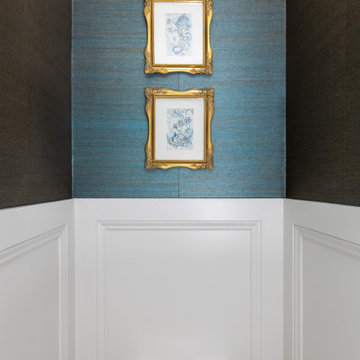
This elegant traditional powder room has little contemporary edge with the added unique crystal wall sconces. The blue grass clothe has a sparkle of gold peaking thought just enough to give it some shine. The custom was art was done by the home owner who happens to be one fabulous Artist. The custom tall wall paneling was added on purpose. This added architecture to the space with the already thick and wide crown molding. It carries your eye down to the new beautiful paneling. Such a classy and elegant bath room that is truly timeless. A look that will never die out. The carrara custom cut marble top is a jewel added to the gorgeous custom made vanity that looks like a piece of furniture. What beautifully carved details giving it a wow factor. My client found the dragon applique that the cabinet guy incorporated to making it more unique than it already was.
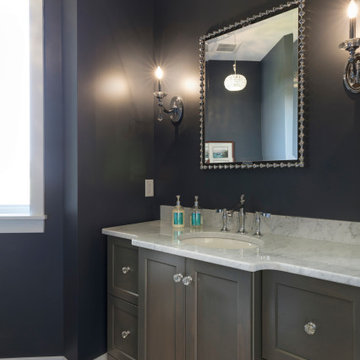
This is an example of a mid-sized bathroom in Minneapolis with flat-panel cabinets, grey cabinets, blue walls, medium hardwood floors, an undermount sink, marble benchtops, brown floor, white benchtops, a single vanity and a built-in vanity.

Unique French Country powder bath vanity by Koch is knotty alder with mesh inserts.
Bathroom in Nashville with open cabinets, light wood cabinets, blue walls, medium hardwood floors, brown floor, a single vanity, a freestanding vanity and wallpaper.
Bathroom in Nashville with open cabinets, light wood cabinets, blue walls, medium hardwood floors, brown floor, a single vanity, a freestanding vanity and wallpaper.

Inspiration for a small beach style powder room in Charleston with beaded inset cabinets, blue cabinets, blue walls, medium hardwood floors, an undermount sink, marble benchtops, brown floor, grey benchtops, a freestanding vanity and wallpaper.
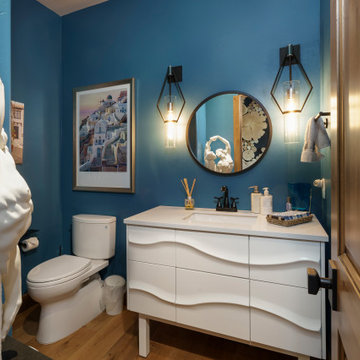
white vanity, blue walls
Photo of a small contemporary powder room in Denver with white cabinets, a two-piece toilet, an undermount sink, engineered quartz benchtops, white benchtops, a freestanding vanity, blue walls, medium hardwood floors and brown floor.
Photo of a small contemporary powder room in Denver with white cabinets, a two-piece toilet, an undermount sink, engineered quartz benchtops, white benchtops, a freestanding vanity, blue walls, medium hardwood floors and brown floor.
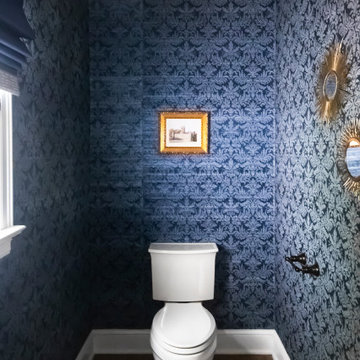
Mid-sized traditional powder room in Cleveland with shaker cabinets, white cabinets, blue walls, medium hardwood floors, an undermount sink, engineered quartz benchtops, white benchtops, a built-in vanity and wallpaper.
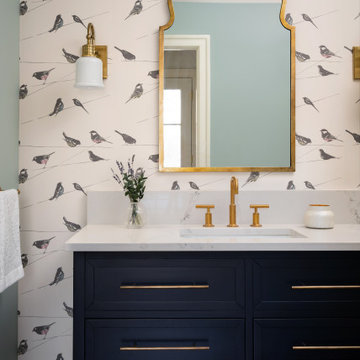
This traditional home in Villanova features Carrera marble and wood accents throughout, giving it a classic European feel. We completely renovated this house, updating the exterior, five bathrooms, kitchen, foyer, and great room. We really enjoyed creating a wine and cellar and building a separate home office, in-law apartment, and pool house.
Rudloff Custom Builders has won Best of Houzz for Customer Service in 2014, 2015 2016, 2017 and 2019. We also were voted Best of Design in 2016, 2017, 2018, 2019 which only 2% of professionals receive. Rudloff Custom Builders has been featured on Houzz in their Kitchen of the Week, What to Know About Using Reclaimed Wood in the Kitchen as well as included in their Bathroom WorkBook article. We are a full service, certified remodeling company that covers all of the Philadelphia suburban area. This business, like most others, developed from a friendship of young entrepreneurs who wanted to make a difference in their clients’ lives, one household at a time. This relationship between partners is much more than a friendship. Edward and Stephen Rudloff are brothers who have renovated and built custom homes together paying close attention to detail. They are carpenters by trade and understand concept and execution. Rudloff Custom Builders will provide services for you with the highest level of professionalism, quality, detail, punctuality and craftsmanship, every step of the way along our journey together.
Specializing in residential construction allows us to connect with our clients early in the design phase to ensure that every detail is captured as you imagined. One stop shopping is essentially what you will receive with Rudloff Custom Builders from design of your project to the construction of your dreams, executed by on-site project managers and skilled craftsmen. Our concept: envision our client’s ideas and make them a reality. Our mission: CREATING LIFETIME RELATIONSHIPS BUILT ON TRUST AND INTEGRITY.
Photo Credit: Jon Friedrich Photography
Design Credit: PS & Daughters
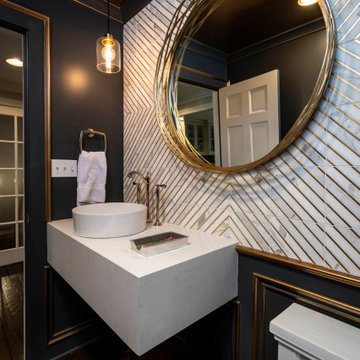
These homeowners came to us to renovate a number of areas of their home. In their formal powder bath they wanted a sophisticated polished room that was elegant and custom in design. The formal powder was designed around stunning marble and gold wall tile with a custom starburst layout coming from behind the center of the birds nest round brass mirror. A white floating quartz countertop houses a vessel bowl sink and vessel bowl height faucet in polished nickel, wood panel and molding’s were painted black with a gold leaf detail which carried over to the ceiling for the WOW.
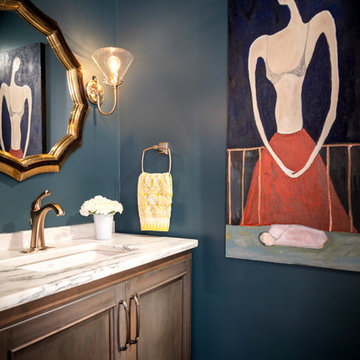
This is an example of a small transitional powder room in Other with recessed-panel cabinets, dark wood cabinets, blue walls, medium hardwood floors, an undermount sink, marble benchtops and white benchtops.
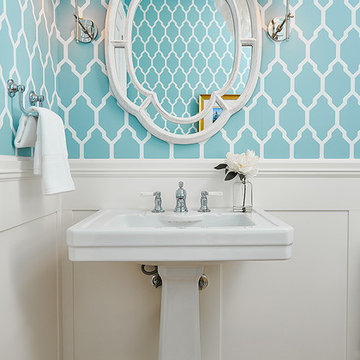
Joshua Lawrence
Design ideas for a small beach style bathroom in Vancouver with blue walls, brown floor, medium hardwood floors and a pedestal sink.
Design ideas for a small beach style bathroom in Vancouver with blue walls, brown floor, medium hardwood floors and a pedestal sink.
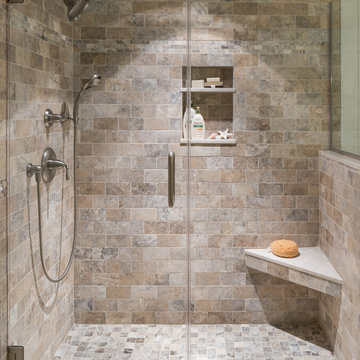
As innkeepers, Lois and Evan Evans know all about hospitality. So after buying a 1955 Cape Cod cottage whose interiors hadn’t been updated since the 1970s, they set out on a whole-house renovation, a major focus of which was the kitchen.
The goal of this renovation was to create a space that would be efficient and inviting for entertaining, as well as compatible with the home’s beach-cottage style.
Cape Associates removed the wall separating the kitchen from the dining room to create an open, airy layout. The ceilings were raised and clad in shiplap siding and highlighted with new pine beams, reflective of the cottage style of the home. New windows add a vintage look.
The designer used a whitewashed palette and traditional cabinetry to push a casual and beachy vibe, while granite countertops add a touch of elegance.
The layout was rearranged to include an island that’s roomy enough for casual meals and for guests to hang around when the owners are prepping party meals.
Placing the main sink and dishwasher in the island instead of the usual under-the-window spot was a decision made by Lois early in the planning stages. “If we have guests over, I can face everyone when I’m rinsing vegetables or washing dishes,” she says. “Otherwise, my back would be turned.”
The old avocado-hued linoleum flooring had an unexpected bonus: preserving the original oak floors, which were refinished.
The new layout includes room for the homeowners’ hutch from their previous residence, as well as an old pot-bellied stove, a family heirloom. A glass-front cabinet allows the homeowners to show off colorful dishes. Bringing the cabinet down to counter level adds more storage. Stacking the microwave, oven and warming drawer adds efficiency.
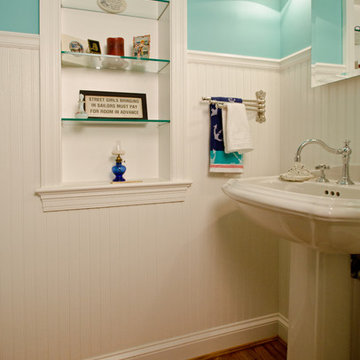
Addie Merrick-Phang
Design ideas for a small eclectic powder room in DC Metro with a pedestal sink, a two-piece toilet, blue walls and medium hardwood floors.
Design ideas for a small eclectic powder room in DC Metro with a pedestal sink, a two-piece toilet, blue walls and medium hardwood floors.

Download our free ebook, Creating the Ideal Kitchen. DOWNLOAD NOW
I am still sometimes shocked myself at how much of a difference a kitchen remodel can make in a space, you think I would know by now! This was one of those jobs. The small U-shaped room was a bit cramped, a bit dark and a bit dated. A neighboring sunroom/breakfast room addition was awkwardly used, and most of the time the couple hung out together at the small peninsula.
The client wish list included a larger, lighter kitchen with an island that would seat 7 people. They have a large family and wanted to be able to gather and entertain in the space. Right outside is a lovely backyard and patio with a fireplace, so having easy access and flow to that area was also important.
Our first move was to eliminate the wall between kitchen and breakfast room, which we anticipated would need a large beam and some structural maneuvering since it was the old exterior wall. However, what we didn’t anticipate was that the stucco exterior of the original home was layered over hollow clay tiles which was impossible to shore up in the typical manner. After much back and forth with our structural team, we were able to develop a plan to shore the wall and install a large steal & wood structural beam with minimal disruption to the original floor plan. That was important because we had already ordered everything customized to fit the plan.
We all breathed a collective sigh of relief once that part was completed. Now we could move on to building the kitchen we had all been waiting for. Oh, and let’s not forget that this was all being done amidst COVID 2020.
We covered the rough beam with cedar and stained it to coordinate with the floors. It’s actually one of my favorite elements in the space. The homeowners now have a big beautiful island that seats up to 7 people and has a wonderful flow to the outdoor space just like they wanted. The large island provides not only seating but also substantial prep area perfectly situated between the sink and cooktop. In addition to a built-in oven below the large gas cooktop, there is also a steam oven to the left of the sink. The steam oven is great for baking as well for heating daily meals without having to heat up the large oven.
The other side of the room houses a substantial pantry, the refrigerator, a small bar area as well as a TV.
The homeowner fell in love the with the Aqua quartzite that is on the island, so we married that with a custom mosaic in a similar tone behind the cooktop. Soft white cabinetry, Cambria quartz and Thassos marble subway tile complete the soft traditional look. Gold accents, wood wrapped beams and oak barstools add warmth the room. The little powder room was also included in the project. Some fun wallpaper, a vanity with a pop of color and pretty fixtures and accessories finish off this cute little space.
Designed by: Susan Klimala, CKD, CBD
Photography by: Michael Kaskel
For more information on kitchen and bath design ideas go to: www.kitchenstudio-ge.com

Design ideas for a mid-sized beach style powder room in Other with recessed-panel cabinets, medium wood cabinets, a two-piece toilet, blue walls, medium hardwood floors, a freestanding vanity and decorative wall panelling.
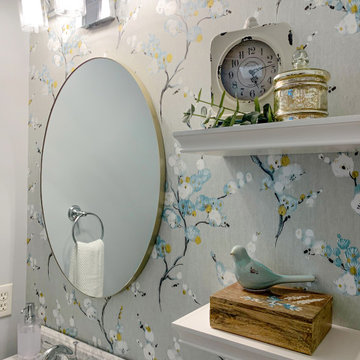
This homeowner had made some updates in entry furniture and mirror, as well as the sink in the powder room. The goal was to style her entry to make it feel warm and welcoming and select paint, peel and stick, new lighting and shelves with accessories. Her rooms now reflect her family's comfortable yet classy style.
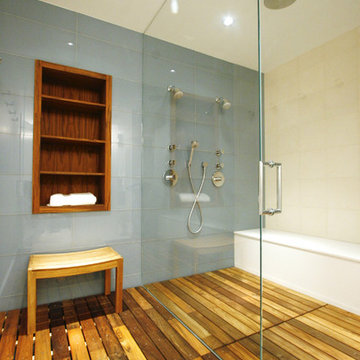
Photo of a mid-sized contemporary master bathroom in Chicago with a curbless shower, a wall-mount toilet, blue tile, ceramic tile, blue walls and medium hardwood floors.
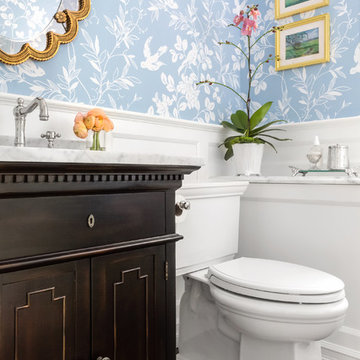
WE Studio Photography
This is an example of a mid-sized traditional powder room in Seattle with furniture-like cabinets, black cabinets, a two-piece toilet, blue walls, medium hardwood floors, an undermount sink, marble benchtops and brown floor.
This is an example of a mid-sized traditional powder room in Seattle with furniture-like cabinets, black cabinets, a two-piece toilet, blue walls, medium hardwood floors, an undermount sink, marble benchtops and brown floor.
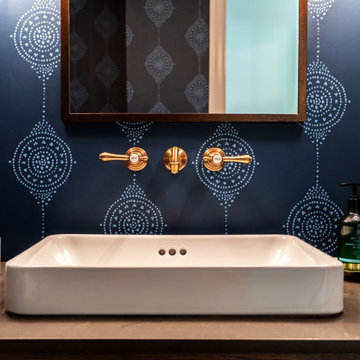
This Altadena home is the perfect example of modern farmhouse flair. The powder room flaunts an elegant mirror over a strapping vanity; the butcher block in the kitchen lends warmth and texture; the living room is replete with stunning details like the candle style chandelier, the plaid area rug, and the coral accents; and the master bathroom’s floor is a gorgeous floor tile.
Project designed by Courtney Thomas Design in La Cañada. Serving Pasadena, Glendale, Monrovia, San Marino, Sierra Madre, South Pasadena, and Altadena.
For more about Courtney Thomas Design, click here: https://www.courtneythomasdesign.com/
To learn more about this project, click here:
https://www.courtneythomasdesign.com/portfolio/new-construction-altadena-rustic-modern/
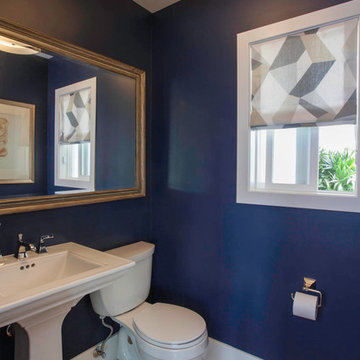
Navy and White with a bit of flair this powder room add a touch of class to this home remodel
Inspiration for a small beach style 3/4 bathroom in Denver with a two-piece toilet, blue walls, medium hardwood floors, a pedestal sink and beige floor.
Inspiration for a small beach style 3/4 bathroom in Denver with a two-piece toilet, blue walls, medium hardwood floors, a pedestal sink and beige floor.
Bathroom Design Ideas with Blue Walls and Medium Hardwood Floors
9

