Bathroom Design Ideas with Blue Walls and Porcelain Floors
Refine by:
Budget
Sort by:Popular Today
141 - 160 of 14,642 photos
Item 1 of 3
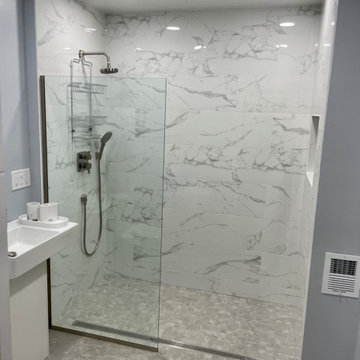
Remodel Half Bathroom into full Bathroom (ADA compliant). A Walk In shower with Linear Drain and a Single glass panel. Hansgroghe and Kohler accessories.

The simple, neutral palette of this Master Bathroom creates a serene atmosphere. The custom vanity allows for additional storage while bringing added warmth to the space. Iron pipes and pipe fittings were used to create the custom shower rod.
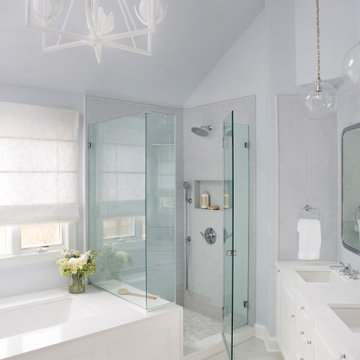
This master bath was designed to modernize a 90's house. The client's wanted clean, fresh and simple. We designed a custom vanity to maximize storage and installed RH medicine cabinets. The clients did not want to break the bank on this renovation so we maximized the look with a marble inlay in the floor, pattern details on the shower walls and a gorgeous window treatment.
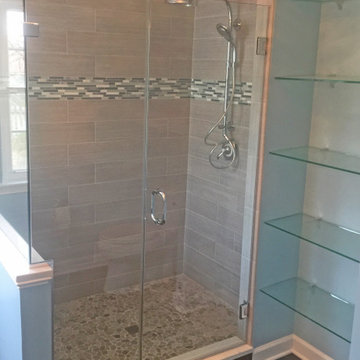
The cool blue and gray color palette of this master bath design creates a soothing space to unwind or get ready for the day. HomeCrest Brenner maple cabinetry in a gray finish includes a central tower cabinet that separates the two Kohler Caxton undermount sinks and adds extra storage. The Kohler Fairfax faucets complement the cabinetry hardware, as well as the Kohler towel bar, towel ring, and robe hooks. The Kohler Cimarron toilet has a built-in shelf above it and floor to ceiling glass shelves are built into a nook between the toilet and shower. The soothing shower includes Ice Gray Pebbles shower floor, a frameless custom enclosure from Maryland Shower, and a Q Quartz Calcatta Venice threshold, and a linear mosaic tile trim. The bathroom design also includes a pocket door, plus wall sconces and a pendant light that add sparkle to the room.
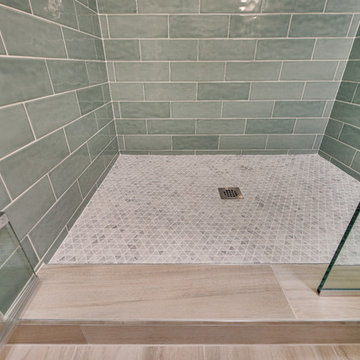
The basement bathroom had all sorts of quirkiness to it. The vanity was too small for a couple of growing kids, the shower was a corner shower and had a storage cabinet incorporated into the wall that was almost too tall to put anything into. This space was in need of a over haul. We updated the bathroom with a wall to wall shower, light bright paint, wood tile floors, vanity lights, and a big enough vanity for growing kids. The space is in a basement meaning that the walls were not tall. So we continued the tile and the mirror to the ceiling. This bathroom did not have any natural light and so it was important to have to make the bathroom light and bright. We added the glossy tile to reflect the ceiling and vanity lights.
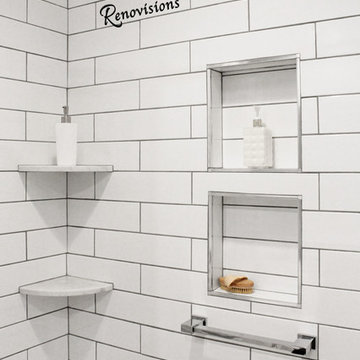
When these Canton, MA homeowners desired to upgrade their childrens’ bathroom, they were referred to Renovisions who were grateful to accept the task. The clients were unhappy with the existing cramped floor plan, lack of storage, old and drafty windows, outdated fixtures and overall lackluster aesthetic.
Renovisions designed the new room to not only meet the client’s goals, but exceeded them abundantly. Mobility in the space was limited due to the door swing into the room. Renovisions recommended replacing the currenmt door with a pocket door in an arch-top beaded design to match the nearby bedroom doors, while also upgrading the hallway linen closet with new shelving and same styled door.
Renovisions also increased the layout by borrowing space from the adjacent dining room. There is now more room for the handsome, quartered-mahogany wall-hung vanity with linen tower.
Since the homeowners requested a contemporary look, the design team focused on choosing more modern products including a soaking tub, minimalistic square designed shower heads, tub filler, single lever faucet and a large rectangular sink. The white quartz countertop with wide veining and waterfall edge, along with the striking larger format subway tile finished with square edge chrome profiles contribute to the clean aethetic and modern appeal.
From the sleek porcelain plank floor tile, new double-mulled Marvin casement windows and recessed lighting that provides just the right amount of light, the end result: a one-of-a-kind bathroom, a unique and modern ‘Revitalized Room’.
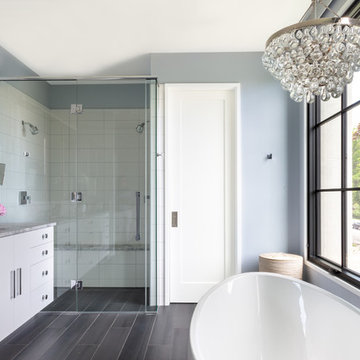
Reagen Taylor Photography
Mid-sized contemporary master bathroom in Milwaukee with white cabinets, a freestanding tub, a curbless shower, white tile, blue walls, porcelain floors, an undermount sink, onyx benchtops, grey floor, a hinged shower door, grey benchtops, porcelain tile and flat-panel cabinets.
Mid-sized contemporary master bathroom in Milwaukee with white cabinets, a freestanding tub, a curbless shower, white tile, blue walls, porcelain floors, an undermount sink, onyx benchtops, grey floor, a hinged shower door, grey benchtops, porcelain tile and flat-panel cabinets.
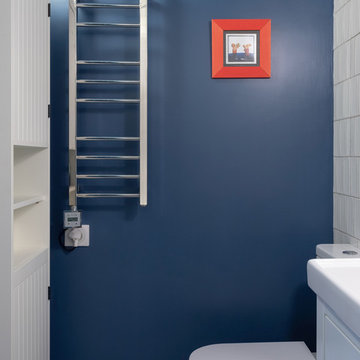
Шкаф IKEA, унитаз Roca, настенная плитка Kerama Marazzi, краска для стен Little Greene Hicks' Blue 208
Photo of a small midcentury master bathroom in Moscow with flat-panel cabinets, white cabinets, an undermount tub, a shower/bathtub combo, a one-piece toilet, white tile, ceramic tile, blue walls, porcelain floors, a vessel sink, grey floor and a shower curtain.
Photo of a small midcentury master bathroom in Moscow with flat-panel cabinets, white cabinets, an undermount tub, a shower/bathtub combo, a one-piece toilet, white tile, ceramic tile, blue walls, porcelain floors, a vessel sink, grey floor and a shower curtain.
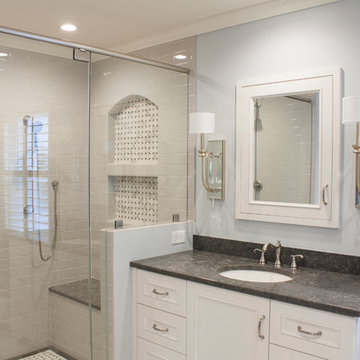
Design ideas for a mid-sized transitional master bathroom in Other with recessed-panel cabinets, white cabinets, a curbless shower, a two-piece toilet, gray tile, subway tile, blue walls, porcelain floors, an undermount sink, engineered quartz benchtops, white floor, a hinged shower door and grey benchtops.
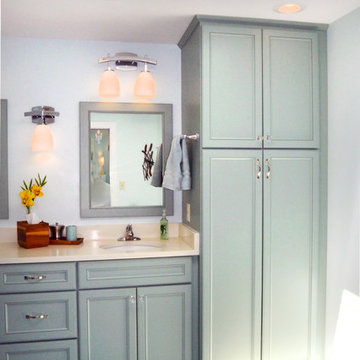
This master bathroom features custom vanity cabinets with a large linen cabinet. The blue cabinets were chosen to create a warm and coastal feel. The skylight adds natural lighting, while the wall sconces and the recessed can lights help to further brighten up the space.
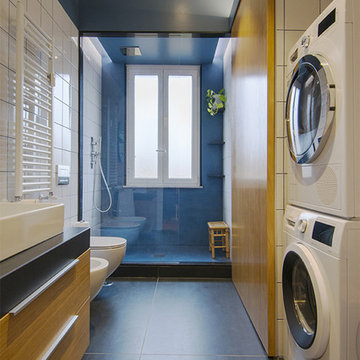
Alice Camandona
Design ideas for a large contemporary 3/4 bathroom in Rome with an alcove shower, a bidet, white tile, blue walls, porcelain floors, quartzite benchtops, grey floor, grey benchtops, flat-panel cabinets, medium wood cabinets, a vessel sink and an open shower.
Design ideas for a large contemporary 3/4 bathroom in Rome with an alcove shower, a bidet, white tile, blue walls, porcelain floors, quartzite benchtops, grey floor, grey benchtops, flat-panel cabinets, medium wood cabinets, a vessel sink and an open shower.
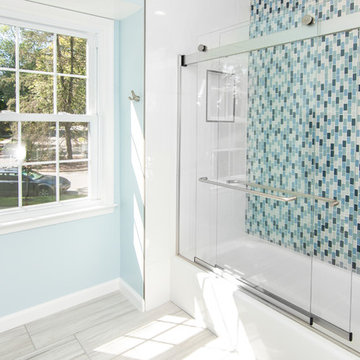
This is an example of a mid-sized contemporary bathroom in DC Metro with an alcove tub, an alcove shower, blue tile, matchstick tile, blue walls, porcelain floors, granite benchtops, beige floor and a sliding shower screen.
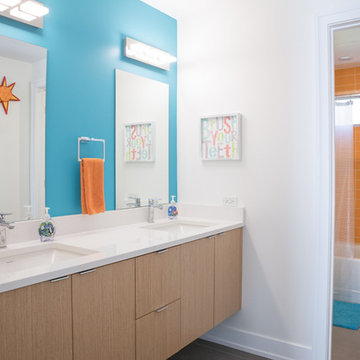
Jason Walsmith
Inspiration for a large contemporary kids bathroom in Chicago with flat-panel cabinets, light wood cabinets, an alcove tub, a shower/bathtub combo, a one-piece toilet, orange tile, porcelain tile, blue walls, porcelain floors, an undermount sink, engineered quartz benchtops, grey floor and a shower curtain.
Inspiration for a large contemporary kids bathroom in Chicago with flat-panel cabinets, light wood cabinets, an alcove tub, a shower/bathtub combo, a one-piece toilet, orange tile, porcelain tile, blue walls, porcelain floors, an undermount sink, engineered quartz benchtops, grey floor and a shower curtain.
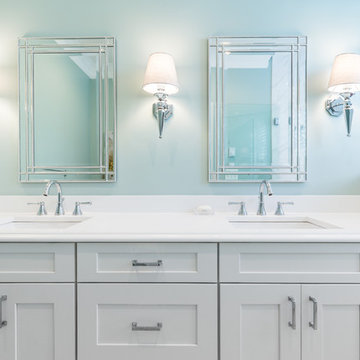
Renee Alexander
Inspiration for a small transitional master bathroom in DC Metro with shaker cabinets, grey cabinets, an alcove shower, a two-piece toilet, white tile, porcelain tile, blue walls, porcelain floors, an undermount sink, engineered quartz benchtops, beige floor and a hinged shower door.
Inspiration for a small transitional master bathroom in DC Metro with shaker cabinets, grey cabinets, an alcove shower, a two-piece toilet, white tile, porcelain tile, blue walls, porcelain floors, an undermount sink, engineered quartz benchtops, beige floor and a hinged shower door.
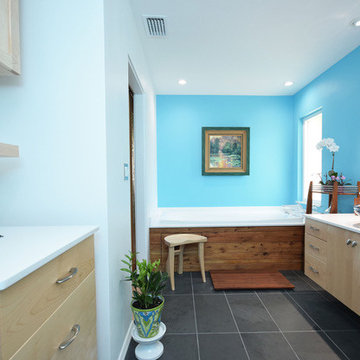
Inspiration for a contemporary master bathroom in Tampa with flat-panel cabinets, light wood cabinets, a drop-in tub, an alcove shower, blue walls, porcelain floors, a vessel sink, quartzite benchtops, grey floor and a hinged shower door.
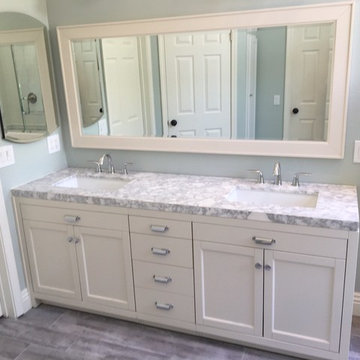
Gorgeous Shaker style cabinet and mirror from Pottery Barn with Carrara marble top and rectangular undermount sinks. Driftwood porcelain tile floor from Arena Marble and Granite. Kohler faucets. Sherwin Williams "Sea Salt" paint color.
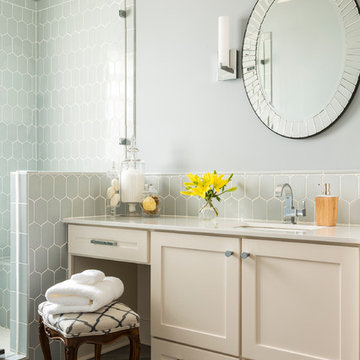
Kathryn J. LeMaster, Rett Peek
Photo of a mid-sized transitional master bathroom in Little Rock with shaker cabinets, white cabinets, blue tile, ceramic tile, blue walls, porcelain floors, an undermount sink and quartzite benchtops.
Photo of a mid-sized transitional master bathroom in Little Rock with shaker cabinets, white cabinets, blue tile, ceramic tile, blue walls, porcelain floors, an undermount sink and quartzite benchtops.
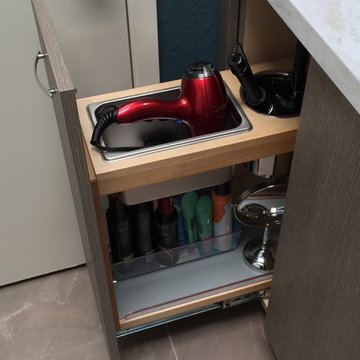
Staff
Large master bathroom in San Francisco with an undermount sink, flat-panel cabinets, medium wood cabinets, solid surface benchtops, an alcove tub, a shower/bathtub combo, a two-piece toilet, gray tile, porcelain tile, blue walls and porcelain floors.
Large master bathroom in San Francisco with an undermount sink, flat-panel cabinets, medium wood cabinets, solid surface benchtops, an alcove tub, a shower/bathtub combo, a two-piece toilet, gray tile, porcelain tile, blue walls and porcelain floors.
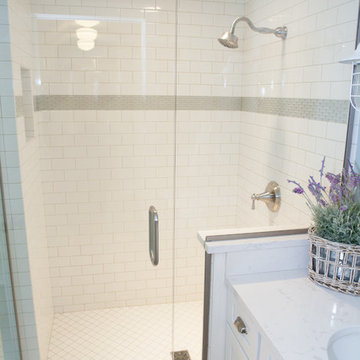
This 1930's Barrington Hills farmhouse was in need of some TLC when it was purchased by this southern family of five who planned to make it their new home. The renovation taken on by Advance Design Studio's designer Scott Christensen and master carpenter Justin Davis included a custom porch, custom built in cabinetry in the living room and children's bedrooms, 2 children's on-suite baths, a guest powder room, a fabulous new master bath with custom closet and makeup area, a new upstairs laundry room, a workout basement, a mud room, new flooring and custom wainscot stairs with planked walls and ceilings throughout the home.
The home's original mechanicals were in dire need of updating, so HVAC, plumbing and electrical were all replaced with newer materials and equipment. A dramatic change to the exterior took place with the addition of a quaint standing seam metal roofed farmhouse porch perfect for sipping lemonade on a lazy hot summer day.
In addition to the changes to the home, a guest house on the property underwent a major transformation as well. Newly outfitted with updated gas and electric, a new stacking washer/dryer space was created along with an updated bath complete with a glass enclosed shower, something the bath did not previously have. A beautiful kitchenette with ample cabinetry space, refrigeration and a sink was transformed as well to provide all the comforts of home for guests visiting at the classic cottage retreat.
The biggest design challenge was to keep in line with the charm the old home possessed, all the while giving the family all the convenience and efficiency of modern functioning amenities. One of the most interesting uses of material was the porcelain "wood-looking" tile used in all the baths and most of the home's common areas. All the efficiency of porcelain tile, with the nostalgic look and feel of worn and weathered hardwood floors. The home’s casual entry has an 8" rustic antique barn wood look porcelain tile in a rich brown to create a warm and welcoming first impression.
Painted distressed cabinetry in muted shades of gray/green was used in the powder room to bring out the rustic feel of the space which was accentuated with wood planked walls and ceilings. Fresh white painted shaker cabinetry was used throughout the rest of the rooms, accentuated by bright chrome fixtures and muted pastel tones to create a calm and relaxing feeling throughout the home.
Custom cabinetry was designed and built by Advance Design specifically for a large 70” TV in the living room, for each of the children’s bedroom’s built in storage, custom closets, and book shelves, and for a mudroom fit with custom niches for each family member by name.
The ample master bath was fitted with double vanity areas in white. A generous shower with a bench features classic white subway tiles and light blue/green glass accents, as well as a large free standing soaking tub nestled under a window with double sconces to dim while relaxing in a luxurious bath. A custom classic white bookcase for plush towels greets you as you enter the sanctuary bath.
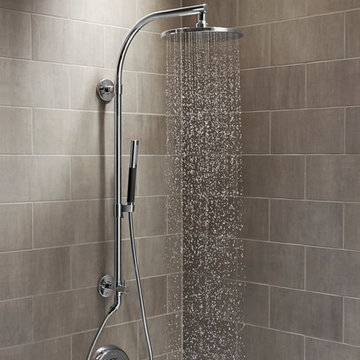
Kohler Hydrorail
This is an example of a mid-sized modern master bathroom in Philadelphia with a corner tub, a shower/bathtub combo, gray tile, porcelain tile, blue walls and porcelain floors.
This is an example of a mid-sized modern master bathroom in Philadelphia with a corner tub, a shower/bathtub combo, gray tile, porcelain tile, blue walls and porcelain floors.
Bathroom Design Ideas with Blue Walls and Porcelain Floors
8