Bathroom Design Ideas with Blue Walls and Soapstone Benchtops
Refine by:
Budget
Sort by:Popular Today
41 - 60 of 128 photos
Item 1 of 3
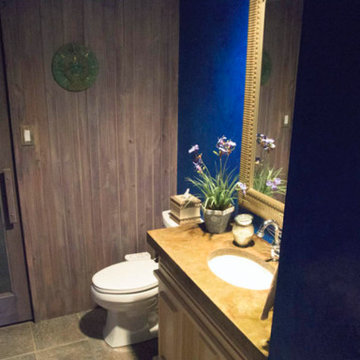
Design ideas for a mid-sized contemporary 3/4 bathroom in Philadelphia with furniture-like cabinets, beige cabinets, a two-piece toilet, brown tile, blue walls, slate floors, an undermount sink, soapstone benchtops and grey floor.
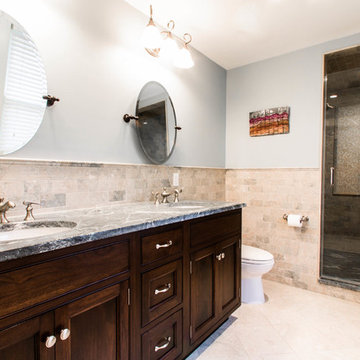
This is an example of a mid-sized traditional master bathroom in New York with an undermount sink, beaded inset cabinets, dark wood cabinets, soapstone benchtops, an alcove shower, a one-piece toilet, beige tile, subway tile, blue walls and limestone floors.
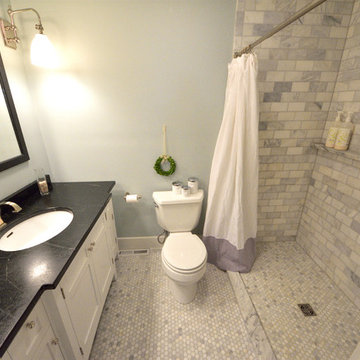
This shower and bathroom floor feature the classic beauty of white marble subway tile and hexagon mosaic.
Inspiration for a mid-sized country master bathroom in Other with beaded inset cabinets, white cabinets, an alcove shower, white tile, stone tile, blue walls, mosaic tile floors, an undermount sink and soapstone benchtops.
Inspiration for a mid-sized country master bathroom in Other with beaded inset cabinets, white cabinets, an alcove shower, white tile, stone tile, blue walls, mosaic tile floors, an undermount sink and soapstone benchtops.
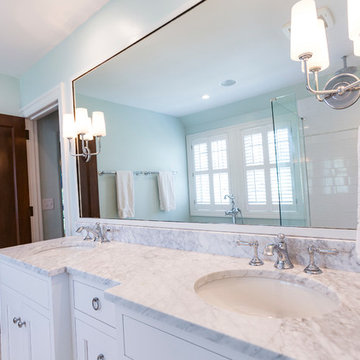
Photo of a mid-sized traditional master bathroom in Cincinnati with recessed-panel cabinets, white cabinets, a freestanding tub, a corner shower, a one-piece toilet, gray tile, white tile, porcelain tile, blue walls, porcelain floors, an undermount sink and soapstone benchtops.
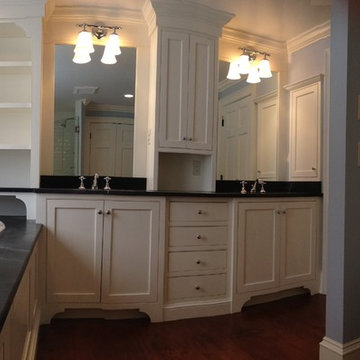
Photo of a country bathroom in Boston with beaded inset cabinets, white cabinets, soapstone benchtops, a claw-foot tub, an alcove shower, white tile, subway tile, blue walls and medium hardwood floors.
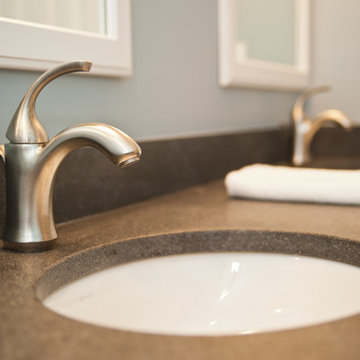
four fixture hall bathroom makeover remodel
Inspiration for a mid-sized traditional 3/4 bathroom in New York with shaker cabinets, white cabinets, a one-piece toilet, blue walls, slate floors, an undermount sink and soapstone benchtops.
Inspiration for a mid-sized traditional 3/4 bathroom in New York with shaker cabinets, white cabinets, a one-piece toilet, blue walls, slate floors, an undermount sink and soapstone benchtops.
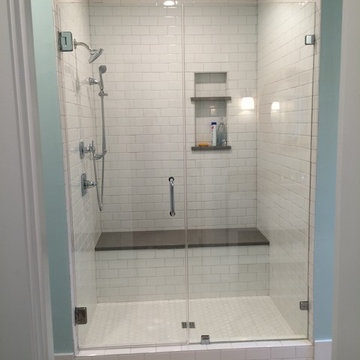
Design ideas for a large contemporary 3/4 bathroom in Atlanta with an alcove shower, blue walls, a corner tub, a one-piece toilet, white tile, stone tile, light hardwood floors, a drop-in sink and soapstone benchtops.
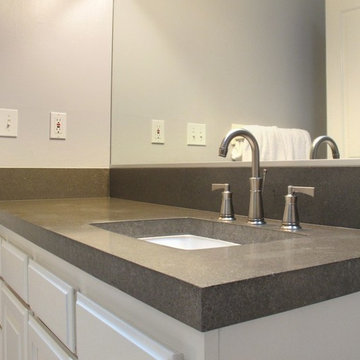
Design ideas for a mid-sized transitional 3/4 bathroom in San Francisco with raised-panel cabinets, white cabinets, blue walls, an undermount sink and soapstone benchtops.
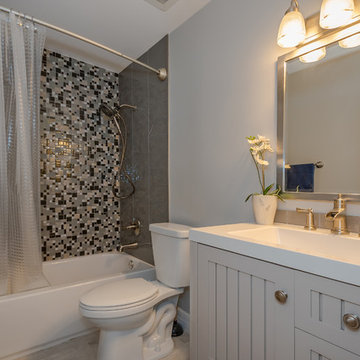
Contemporary guest bathroom remodel featuring a light gray vanity with white coutertop and gray shower tiles accented by a mosaic tile wall.
Design ideas for a mid-sized transitional kids bathroom in Miami with shaker cabinets, grey cabinets, an alcove tub, an alcove shower, beige tile, subway tile, blue walls, ceramic floors, an undermount sink, soapstone benchtops, grey floor, a shower curtain and beige benchtops.
Design ideas for a mid-sized transitional kids bathroom in Miami with shaker cabinets, grey cabinets, an alcove tub, an alcove shower, beige tile, subway tile, blue walls, ceramic floors, an undermount sink, soapstone benchtops, grey floor, a shower curtain and beige benchtops.
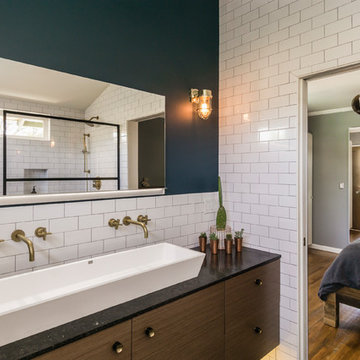
Photo of a mid-sized contemporary 3/4 bathroom in Los Angeles with flat-panel cabinets, medium wood cabinets, a curbless shower, a wall-mount toilet, white tile, subway tile, blue walls, ceramic floors, a vessel sink, soapstone benchtops, brown floor and an open shower.
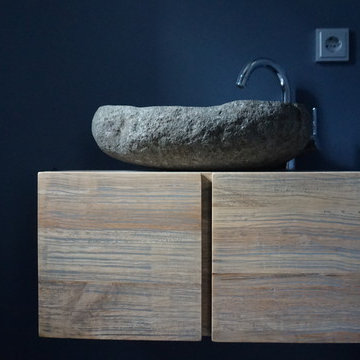
Stefanie Wolf
Inspiration for a small contemporary powder room in Frankfurt with light wood cabinets, blue walls, mosaic tile floors, a vessel sink and soapstone benchtops.
Inspiration for a small contemporary powder room in Frankfurt with light wood cabinets, blue walls, mosaic tile floors, a vessel sink and soapstone benchtops.
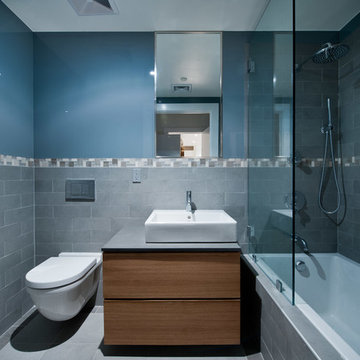
Design ideas for a contemporary kids bathroom in New York with a wall-mount sink, flat-panel cabinets, light wood cabinets, soapstone benchtops, a drop-in tub, an open shower, a wall-mount toilet, gray tile, porcelain tile, blue walls and porcelain floors.
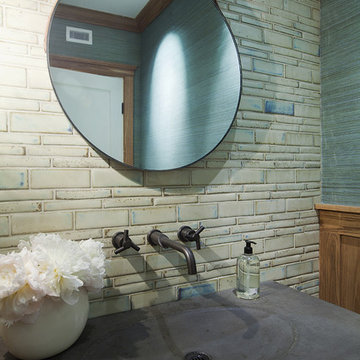
Bathroom, faucets, bronze fixtures, wainscot, custom wainscot, wood panel, Custom oak wood windows, windows, wood moldings, white oak moldings, Wood, Storage, Tile, Design, Vanity, Sink, Natural
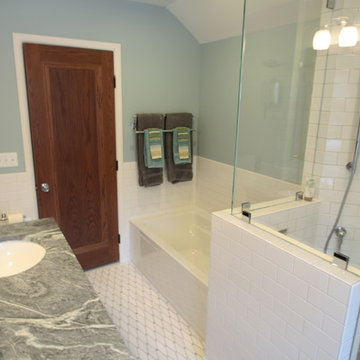
Diagonal marble flooring with Ming green inserts visually helps expand the narrow space. Keeping glass on all sides of the shower feels light and open. Design and photo by Spaces Into Places Inc.
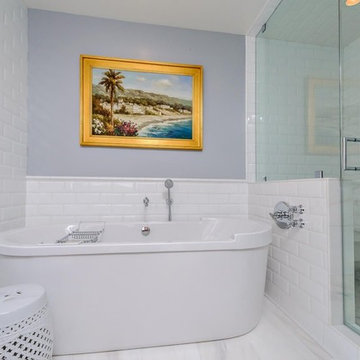
Mid-sized contemporary master bathroom in Orange County with a freestanding tub, an alcove shower, blue walls, recessed-panel cabinets, medium wood cabinets, white tile, subway tile, soapstone benchtops, an undermount sink and marble floors.
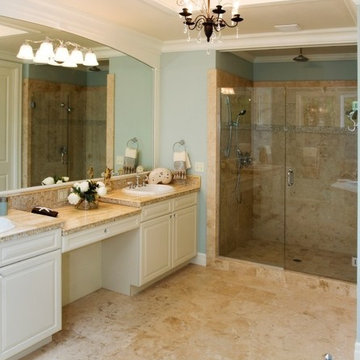
Design ideas for a large transitional master bathroom in Phoenix with raised-panel cabinets, white cabinets, a corner tub, an open shower, a one-piece toilet, beige tile, white tile, stone tile, blue walls, ceramic floors, a drop-in sink, soapstone benchtops and an open shower.
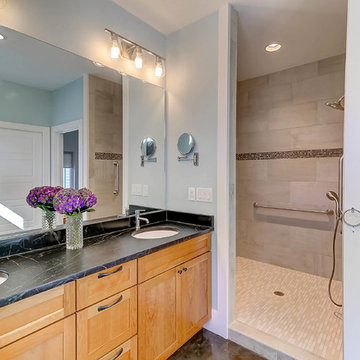
The 70s-modern vibe is carried into the home with their use of cherry, maple, concrete, stone, steel and glass. It features unstained, epoxy-sealed concrete floors, clear maple stairs, and cherry cabinetry and flooring in the loft. Soapstone countertops in kitchen and master bath. The homeowners paid careful attention to perspective when designing the main living area with the soaring ceiling and center beam. Maximum natural lighting and privacy was made possible with picture windows in the kitchen and two bedrooms surrounding the screened courtyard. Clerestory windows were place strategically on the tall walls to take advantage of the vaulted ceilings. An artist’s loft is tucked in the back of the home, with sunset and thunderstorm views of the southwestern sky. And while the homes in this neighborhood have smaller lots and floor plans, this home feels larger because of their architectural choices.
Finally, this home incorporates many universal design standards for accessibility and meets the Type C, Visitable Unit standards. Wide entrances and spacious hallways allow for moving effortlessly throughout the home. Baths and kitchen are designed for access without sacrificing function. The rear boardwalk allows for easy wheeling into the home. It was a challenge to build according to these standards while also maintaining the minimalistic style of the home, but the end result is aesthetically pleasing and functional for everyone. Take a look!
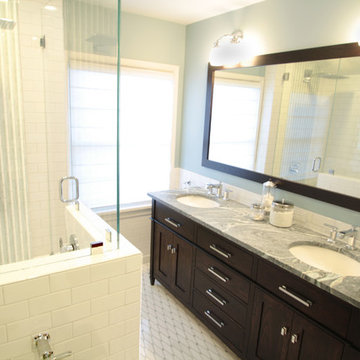
Taking an original '40 yellow bath with a prison-like shower to an open bright family bath required some savvy space planning. The doorway to the hall was moved down, a wall-mount toilet was added to save space, which allowed for both a regular size tub and larger shower to fit! Design and photo by Spaces Into Places Inc.
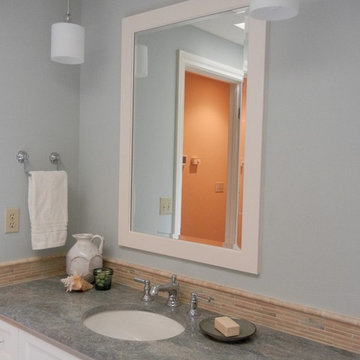
This is an example of a mid-sized transitional bathroom in Seattle with shaker cabinets, white cabinets, a two-piece toilet, brown tile, multi-coloured tile, matchstick tile, blue walls, an undermount sink, soapstone benchtops, an alcove shower and ceramic floors.
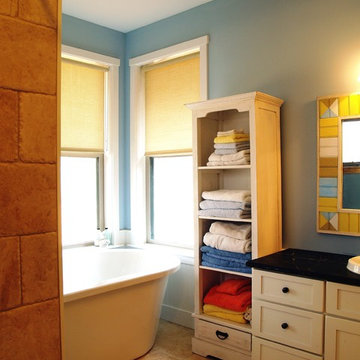
M. Chandler
Mid-sized traditional master bathroom in Other with shaker cabinets, white cabinets, a freestanding tub, an alcove shower, beige tile, travertine, blue walls, ceramic floors, a drop-in sink, soapstone benchtops, beige floor and an open shower.
Mid-sized traditional master bathroom in Other with shaker cabinets, white cabinets, a freestanding tub, an alcove shower, beige tile, travertine, blue walls, ceramic floors, a drop-in sink, soapstone benchtops, beige floor and an open shower.
Bathroom Design Ideas with Blue Walls and Soapstone Benchtops
3

