Bathroom Design Ideas with Blue Walls and Yellow Walls
Refine by:
Budget
Sort by:Popular Today
1 - 20 of 60,609 photos
Item 1 of 3

Inspiration for a mid-sized contemporary master bathroom in Sydney with dark wood cabinets, a corner tub, a corner shower, yellow tile, mosaic tile, yellow walls, porcelain floors, a vessel sink, solid surface benchtops, grey floor, a hinged shower door, beige benchtops, a niche, a double vanity, a floating vanity and flat-panel cabinets.
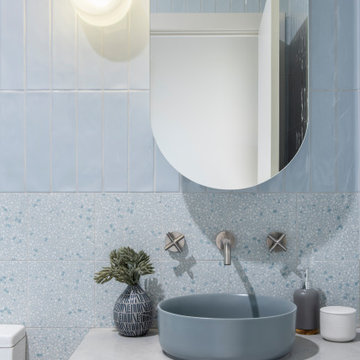
Photo of a contemporary master bathroom in Adelaide with blue tile and blue walls.

Design ideas for a small contemporary master bathroom in Sydney with open cabinets, light wood cabinets, a freestanding tub, an open shower, blue tile, ceramic tile, blue walls, terrazzo floors, engineered quartz benchtops, grey floor, an open shower, white benchtops, a single vanity and a floating vanity.
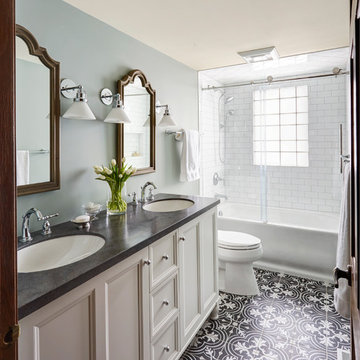
Free ebook, CREATING THE IDEAL KITCHEN
Download now → http://bit.ly/idealkitchen
The hall bath for this client started out a little dated with its 1970’s color scheme and general wear and tear, but check out the transformation!
The floor is really the focal point here, it kind of works the same way wallpaper would, but -- it’s on the floor. I love this graphic tile, patterned after Moroccan encaustic, or cement tile, but this one is actually porcelain at a very affordable price point and much easier to install than cement tile.
Once we had homeowner buy-in on the floor choice, the rest of the space came together pretty easily – we are calling it “transitional, Moroccan, industrial.” Key elements are the traditional vanity, Moroccan shaped mirrors and flooring, and plumbing fixtures, coupled with industrial choices -- glass block window, a counter top that looks like cement but that is actually very functional Corian, sliding glass shower door, and simple glass light fixtures.
The final space is bright, functional and stylish. Quite a transformation, don’t you think?
Designed by: Susan Klimala, CKD, CBD
Photography by: Mike Kaskel
For more information on kitchen and bath design ideas go to: www.kitchenstudio-ge.com
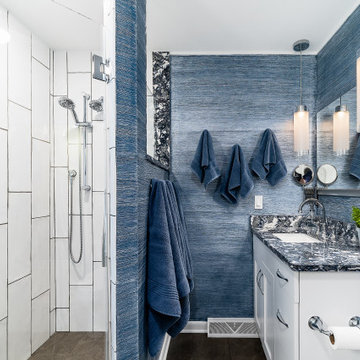
This is an example of a large transitional master bathroom in Columbus with flat-panel cabinets, white cabinets, blue walls, quartzite benchtops, brown floor, an alcove shower, medium hardwood floors, an undermount sink, an open shower, grey benchtops, a single vanity and a built-in vanity.
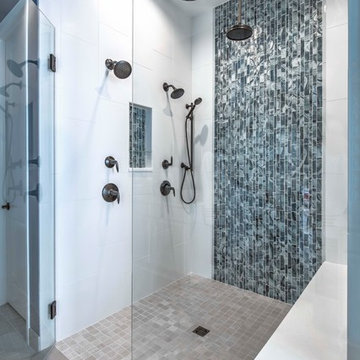
John Koliopoulos
Design ideas for a mid-sized contemporary master bathroom in Denver with an alcove shower, blue tile, glass tile, blue walls, beige floor and a hinged shower door.
Design ideas for a mid-sized contemporary master bathroom in Denver with an alcove shower, blue tile, glass tile, blue walls, beige floor and a hinged shower door.
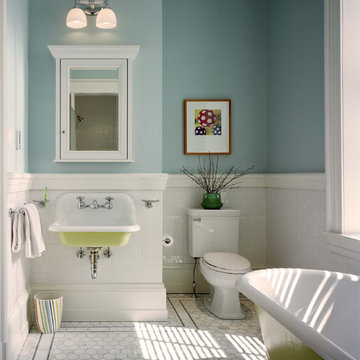
Photography: Barry Halkin
Traditional kids bathroom in Philadelphia with a claw-foot tub, subway tile, a wall-mount sink and blue walls.
Traditional kids bathroom in Philadelphia with a claw-foot tub, subway tile, a wall-mount sink and blue walls.

Design ideas for a large transitional powder room in Chicago with open cabinets, light wood cabinets, a one-piece toilet, blue walls, a drop-in sink, multi-coloured floor, multi-coloured benchtops, a built-in vanity and panelled walls.
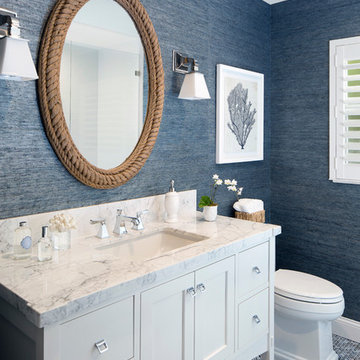
Jessica Glynn Photography
Design ideas for a mid-sized beach style powder room in Miami with white cabinets, blue tile, blue walls, an undermount sink, flat-panel cabinets, mosaic tile floors, marble benchtops, multi-coloured floor and white benchtops.
Design ideas for a mid-sized beach style powder room in Miami with white cabinets, blue tile, blue walls, an undermount sink, flat-panel cabinets, mosaic tile floors, marble benchtops, multi-coloured floor and white benchtops.
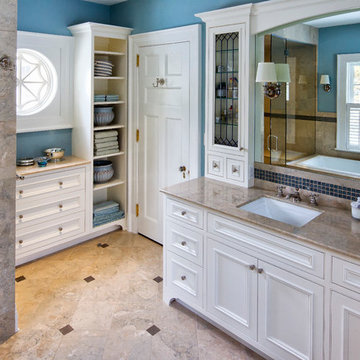
Master bathroom with marble floor, shower and counter. Custom vanities and storage cabinets, decorative round window and steam shower. Flush shower entry for easy access.
Pete Weigley
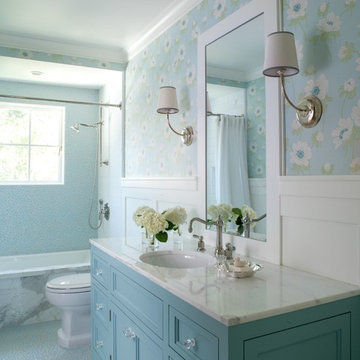
Girl's Bathroom. Custom designed vanity in blue with glass knobs, bubble tile accent wall and floor, wallpaper above wainscot. photo: David Duncan Livingston

Penny Round Tile
Photo of a small beach style 3/4 bathroom in Hawaii with flat-panel cabinets, medium wood cabinets, an alcove tub, a shower/bathtub combo, a one-piece toilet, blue tile, ceramic tile, blue walls, porcelain floors, an undermount sink, engineered quartz benchtops, grey floor, a shower curtain, white benchtops, a single vanity and a freestanding vanity.
Photo of a small beach style 3/4 bathroom in Hawaii with flat-panel cabinets, medium wood cabinets, an alcove tub, a shower/bathtub combo, a one-piece toilet, blue tile, ceramic tile, blue walls, porcelain floors, an undermount sink, engineered quartz benchtops, grey floor, a shower curtain, white benchtops, a single vanity and a freestanding vanity.

Andrea Rugg Photography
Small traditional kids bathroom in Minneapolis with blue cabinets, a corner shower, a two-piece toilet, black and white tile, ceramic tile, blue walls, marble floors, an undermount sink, engineered quartz benchtops, grey floor, a hinged shower door, white benchtops and shaker cabinets.
Small traditional kids bathroom in Minneapolis with blue cabinets, a corner shower, a two-piece toilet, black and white tile, ceramic tile, blue walls, marble floors, an undermount sink, engineered quartz benchtops, grey floor, a hinged shower door, white benchtops and shaker cabinets.
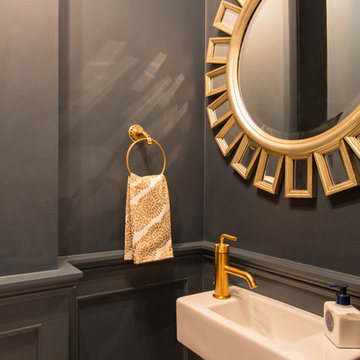
Rich wall color and traditional panel and depth and texture to this tiny powder room tucked in on the Parlor Level of this brownstone. Brass fixtures and sparkly to this moody intimate space.
Photo Credit: Blackstock Photography
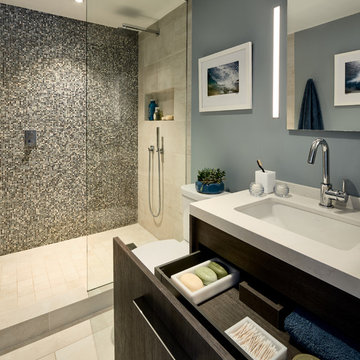
An Architect's bathroom added to the top floor of a beautiful home. Clean lines and cool colors are employed to create a perfect balance of soft and hard. Tile work and cabinetry provide great contrast and ground the space.
Photographer: Dean Birinyi

Clients wanted to keep a powder room on the first floor and desired to relocate it away from kitchen and update the look. We needed to minimize the powder room footprint and tuck it into a service area instead of an open public area.
We minimize the footprint and tucked the PR across from the basement stair which created a small ancillary room and buffer between the adjacent rooms. We used a small wall hung basin to make the small room feel larger by exposing more of the floor footprint. Wainscot paneling was installed to create balance, scale and contrasting finishes.
The new powder room exudes simple elegance from the polished nickel hardware, rich contrast and delicate accent lighting. The space is comfortable in scale and leaves you with a sense of eloquence.
Jonathan Kolbe, Photographer
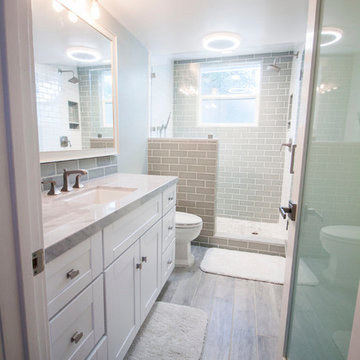
Rachel Reed Photography
Small contemporary 3/4 bathroom in Los Angeles with shaker cabinets, white cabinets, an alcove shower, a one-piece toilet, blue tile, glass tile, blue walls, porcelain floors, an undermount sink and marble benchtops.
Small contemporary 3/4 bathroom in Los Angeles with shaker cabinets, white cabinets, an alcove shower, a one-piece toilet, blue tile, glass tile, blue walls, porcelain floors, an undermount sink and marble benchtops.

Since the homeowners could not see themselves using the soaking tub, it was left out to make room for a large double shower.
This is an example of a large transitional master bathroom in Philadelphia with an undermount sink, granite benchtops, a double shower, white tile, stone tile, blue walls and porcelain floors.
This is an example of a large transitional master bathroom in Philadelphia with an undermount sink, granite benchtops, a double shower, white tile, stone tile, blue walls and porcelain floors.
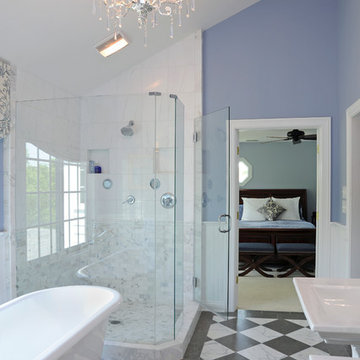
Westerville Ohio Master Bath designed by J.S. Brown & Co. Photographed by Daniel Feldkamp of Visual Edge studios for Housetrends Magazine Columbus.
Photo of a traditional master bathroom in Columbus with a freestanding tub, a pedestal sink, a corner shower, blue walls, a two-piece toilet, marble floors and multi-coloured floor.
Photo of a traditional master bathroom in Columbus with a freestanding tub, a pedestal sink, a corner shower, blue walls, a two-piece toilet, marble floors and multi-coloured floor.

Powder bath with floating vanity.
Photo of a mid-sized beach style powder room in Minneapolis with light wood cabinets, a one-piece toilet, blue walls, medium hardwood floors, an undermount sink, engineered quartz benchtops, a floating vanity and wallpaper.
Photo of a mid-sized beach style powder room in Minneapolis with light wood cabinets, a one-piece toilet, blue walls, medium hardwood floors, an undermount sink, engineered quartz benchtops, a floating vanity and wallpaper.
Bathroom Design Ideas with Blue Walls and Yellow Walls
1

