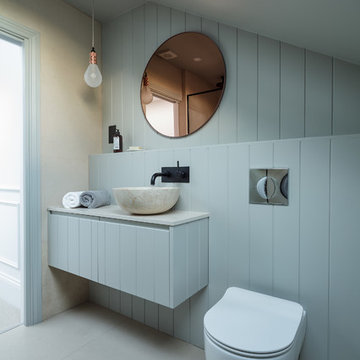Vanity Lighting Bathroom Design Ideas with Blue Walls
Refine by:
Budget
Sort by:Popular Today
1 - 20 of 165 photos
Item 1 of 3
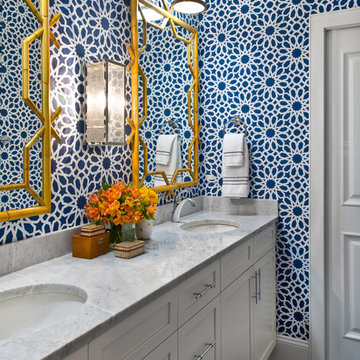
Jack and Jill Bathroom by Brynn Olson Design Group, Photography by Cynthia Lynn Kim
Design ideas for a transitional bathroom in Chicago with shaker cabinets, white cabinets, blue walls, mosaic tile floors, an undermount sink and blue floor.
Design ideas for a transitional bathroom in Chicago with shaker cabinets, white cabinets, blue walls, mosaic tile floors, an undermount sink and blue floor.
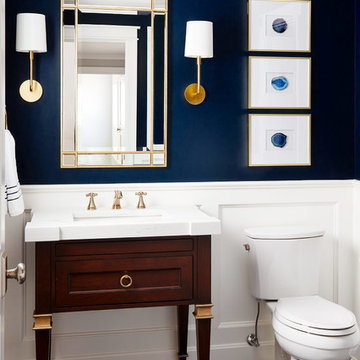
This 1966 contemporary home was completely renovated into a beautiful, functional home with an up-to-date floor plan more fitting for the way families live today. Removing all of the existing kitchen walls created the open concept floor plan. Adding an addition to the back of the house extended the family room. The first floor was also reconfigured to add a mudroom/laundry room and the first floor powder room was transformed into a full bath. A true master suite with spa inspired bath and walk-in closet was made possible by reconfiguring the existing space and adding an addition to the front of the house.
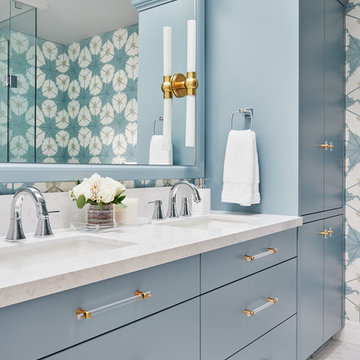
Stephani Buchman Photography
Design ideas for a mid-sized transitional master bathroom in Toronto with flat-panel cabinets, blue cabinets, an alcove shower, a one-piece toilet, blue tile, blue walls, marble floors, an undermount sink, engineered quartz benchtops, a hinged shower door and grey floor.
Design ideas for a mid-sized transitional master bathroom in Toronto with flat-panel cabinets, blue cabinets, an alcove shower, a one-piece toilet, blue tile, blue walls, marble floors, an undermount sink, engineered quartz benchtops, a hinged shower door and grey floor.
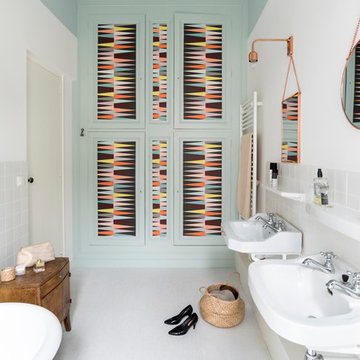
Julien Fernandez
Photo of a mid-sized scandinavian master bathroom in Bordeaux with a claw-foot tub, white tile, blue walls, a wall-mount sink and green cabinets.
Photo of a mid-sized scandinavian master bathroom in Bordeaux with a claw-foot tub, white tile, blue walls, a wall-mount sink and green cabinets.
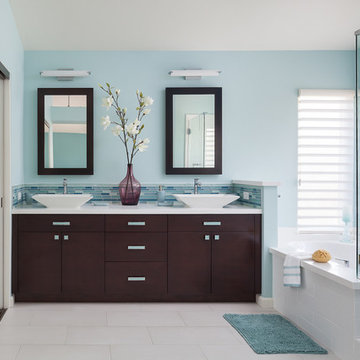
An original overhead soffit, tile countertops, fluorescent lights and oak cabinets were all removed to create a modern, spa-inspired master bathroom. Color inspiration came from the nearby ocean and was juxtaposed with a custom, expresso-stained vanity, white quartz countertops and new plumbing fixtures.
Sources:
Wall Paint - Sherwin-Williams, Tide Water @ 120%
Faucet - Hans Grohe
Tub Deck Set - Hans Grohe
Sink - Kohler
Ceramic Field Tile - Lanka Tile
Glass Accent Tile - G&G Tile
Shower Floor/Niche Tile - AKDO
Floor Tile - Emser
Countertops, shower & tub deck, niche and pony wall cap - Caesarstone
Bathroom Scone - George Kovacs
Cabinet Hardware - Atlas
Medicine Cabinet - Restoration Hardware
Photographer - Robert Morning Photography
---
Project designed by Pasadena interior design studio Soul Interiors Design. They serve Pasadena, San Marino, La Cañada Flintridge, Sierra Madre, Altadena, and surrounding areas.
---
For more about Soul Interiors Design, click here: https://www.soulinteriorsdesign.com/
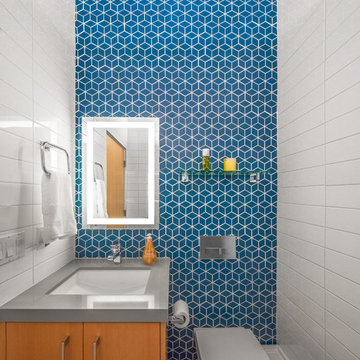
The corner lot at the base of San Jacinto Mountain in the Vista Las Palmas tract in Palm Springs included an altered mid-century residence originally designed by Charles Dubois with a simple, gabled roof originally in the ‘Atomic Ranch’ style and sweeping mountain views to the west and south. The new owners wanted a comprehensive, contemporary, and visually connected redo of both interior and exterior spaces within the property. The project buildout included approximately 600 SF of new interior space including a new freestanding pool pavilion at the southeast corner of the property which anchors the new rear yard pool space and provides needed covered exterior space on the site during the typical hot desert days. Images by Steve King Architectural Photography
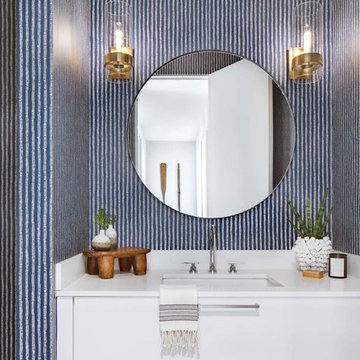
Inspiration for a beach style powder room in Orange County with flat-panel cabinets, white cabinets, blue walls, an undermount sink, brown floor, white benchtops and solid surface benchtops.
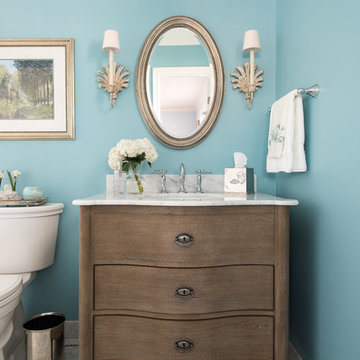
This Guest Bath was awarded 2nd Place in the ASID LEGACY OF DESIGN TEXAS 2015 for Traditional Bathroom. Interior Design and styling by Dona Rosene Interiors.
Photography by Michael Hunter.
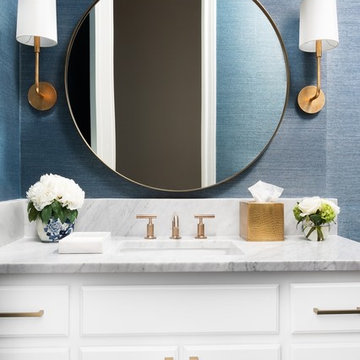
Photo of a transitional powder room in Austin with raised-panel cabinets, white cabinets, blue walls, an undermount sink, marble benchtops and grey benchtops.
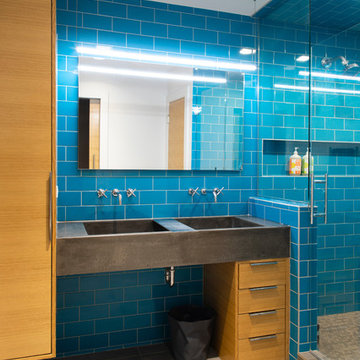
design by A Larsen INC
cabinetry by d KISER design.construct, inc.
photography by Colin Conces
Inspiration for a mid-sized contemporary kids bathroom in Omaha with flat-panel cabinets, blue tile, blue walls, porcelain floors, an integrated sink, concrete benchtops, a hinged shower door, grey benchtops, medium wood cabinets, an alcove shower, subway tile and beige floor.
Inspiration for a mid-sized contemporary kids bathroom in Omaha with flat-panel cabinets, blue tile, blue walls, porcelain floors, an integrated sink, concrete benchtops, a hinged shower door, grey benchtops, medium wood cabinets, an alcove shower, subway tile and beige floor.
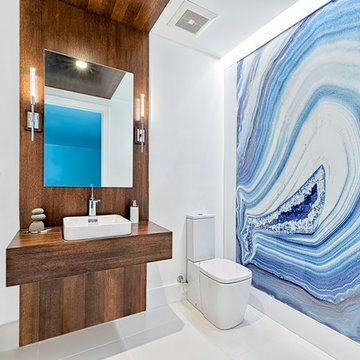
Photographer: Mariela Gutierrez
Photo of a mid-sized contemporary 3/4 bathroom in Miami with a two-piece toilet, a vessel sink, wood benchtops, blue walls, open cabinets, medium wood cabinets and porcelain floors.
Photo of a mid-sized contemporary 3/4 bathroom in Miami with a two-piece toilet, a vessel sink, wood benchtops, blue walls, open cabinets, medium wood cabinets and porcelain floors.
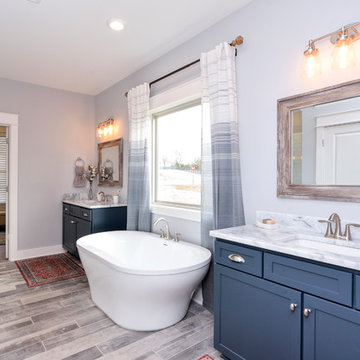
This is an example of a country master bathroom in St Louis with shaker cabinets, blue cabinets, a freestanding tub, blue tile, blue walls, an undermount sink, marble benchtops, brown floor and grey benchtops.
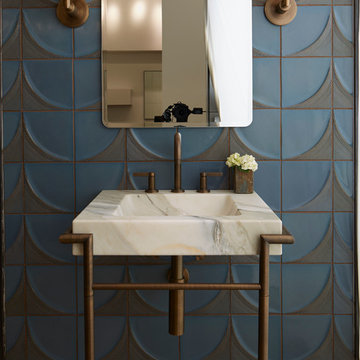
Transitional powder room in Chicago with marble benchtops, blue tile, gray tile, blue walls and a console sink.
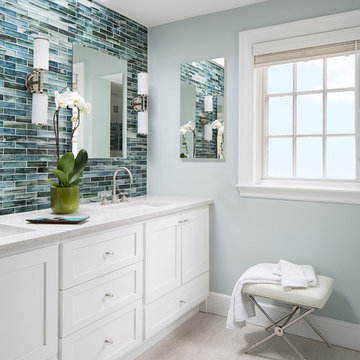
Interior Design - Vani Sayeed Studios
Photography - Jared Kuzia
This is an example of a transitional master bathroom in Boston with an undermount sink, shaker cabinets, white cabinets, terrazzo benchtops, white tile, porcelain tile, blue walls and porcelain floors.
This is an example of a transitional master bathroom in Boston with an undermount sink, shaker cabinets, white cabinets, terrazzo benchtops, white tile, porcelain tile, blue walls and porcelain floors.
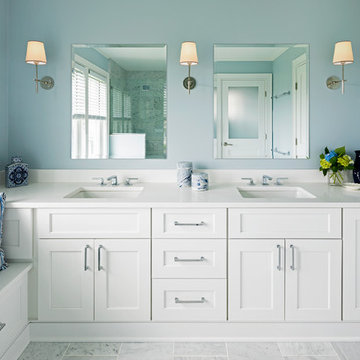
Benjamin Moore Silver Mist 1619 wall color
Read McKendree
Beach style master bathroom in Providence with shaker cabinets, white cabinets, blue walls, an undermount sink, grey floor and white benchtops.
Beach style master bathroom in Providence with shaker cabinets, white cabinets, blue walls, an undermount sink, grey floor and white benchtops.
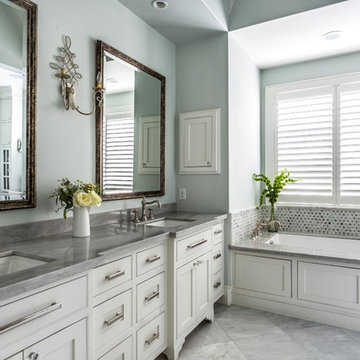
Design ideas for a traditional master bathroom in Houston with beaded inset cabinets, white cabinets, an undermount tub, metal tile, blue walls, an undermount sink and grey floor.
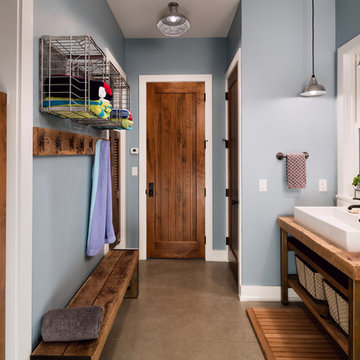
Interior Design by Beth Wangman, i4design
This is an example of a country bathroom in Chicago with open cabinets, dark wood cabinets, blue walls and wood benchtops.
This is an example of a country bathroom in Chicago with open cabinets, dark wood cabinets, blue walls and wood benchtops.
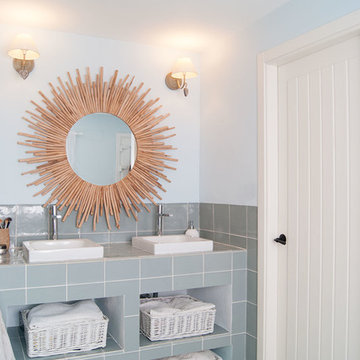
This is an example of a mediterranean bathroom in Other with ceramic tile, open cabinets, gray tile, blue walls, a vessel sink, tile benchtops, turquoise floor and grey benchtops.
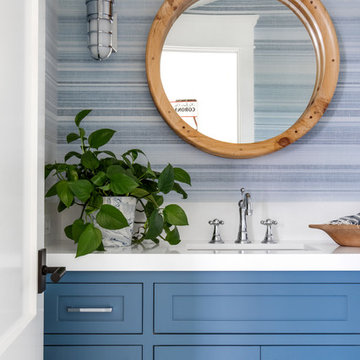
This is an example of a beach style bathroom in Los Angeles with shaker cabinets, blue cabinets, blue walls, an undermount sink and white benchtops.
Vanity Lighting Bathroom Design Ideas with Blue Walls
1


