Bathroom Design Ideas with Blue Walls
Refine by:
Budget
Sort by:Popular Today
141 - 160 of 13,516 photos
Item 1 of 3
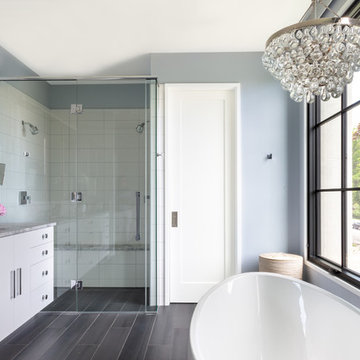
Reagen Taylor Photography
Mid-sized contemporary master bathroom in Milwaukee with white cabinets, a freestanding tub, a curbless shower, white tile, blue walls, porcelain floors, an undermount sink, onyx benchtops, grey floor, a hinged shower door, grey benchtops, porcelain tile and flat-panel cabinets.
Mid-sized contemporary master bathroom in Milwaukee with white cabinets, a freestanding tub, a curbless shower, white tile, blue walls, porcelain floors, an undermount sink, onyx benchtops, grey floor, a hinged shower door, grey benchtops, porcelain tile and flat-panel cabinets.
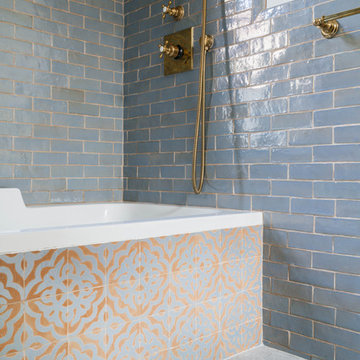
Guest bathroom. Photo: Nick Glimenakis
This is an example of a mid-sized contemporary bathroom in New York with a drop-in tub, a shower/bathtub combo, a wall-mount toilet, blue tile, ceramic tile, blue walls, marble floors, a pedestal sink, grey floor, a shower curtain and white benchtops.
This is an example of a mid-sized contemporary bathroom in New York with a drop-in tub, a shower/bathtub combo, a wall-mount toilet, blue tile, ceramic tile, blue walls, marble floors, a pedestal sink, grey floor, a shower curtain and white benchtops.
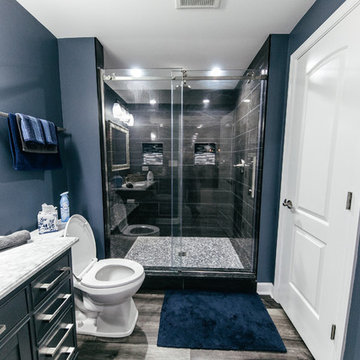
Design ideas for a mid-sized modern 3/4 bathroom in Chicago with shaker cabinets, grey cabinets, an alcove shower, a one-piece toilet, gray tile, porcelain tile, blue walls, laminate floors, an undermount sink, engineered quartz benchtops, grey floor, a sliding shower screen and white benchtops.
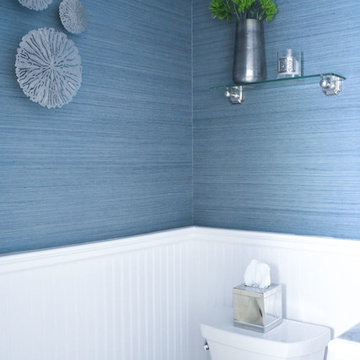
This is an example of a small transitional 3/4 bathroom in Philadelphia with furniture-like cabinets, grey cabinets, a two-piece toilet, white tile, blue walls, light hardwood floors, an undermount sink, marble benchtops, brown floor and white benchtops.
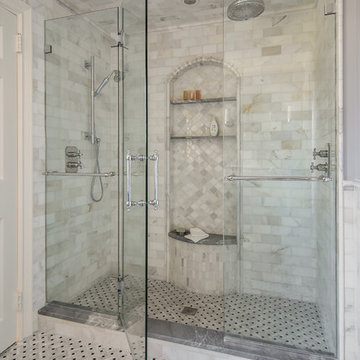
Our client in South Orange's Montrose Park Historic District was looking for an updated master bath and family room bath. This photo shows the large shower filled with Carrera marble in subway and arabesque patterns. The shower is also complete with a shaving bench, arched niche, rainhead showerhead and handheld sprayer.. Photo by InHouse Photography.
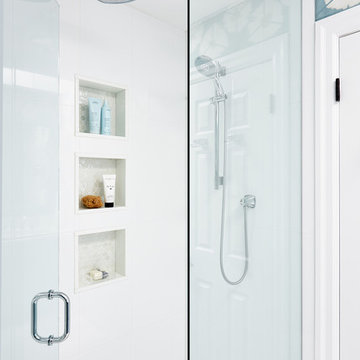
Stephani Buchman Photography
Mid-sized transitional kids bathroom in Toronto with flat-panel cabinets, blue cabinets, an alcove shower, a one-piece toilet, blue tile, porcelain tile, blue walls, marble floors, an undermount sink, engineered quartz benchtops, white floor and a hinged shower door.
Mid-sized transitional kids bathroom in Toronto with flat-panel cabinets, blue cabinets, an alcove shower, a one-piece toilet, blue tile, porcelain tile, blue walls, marble floors, an undermount sink, engineered quartz benchtops, white floor and a hinged shower door.
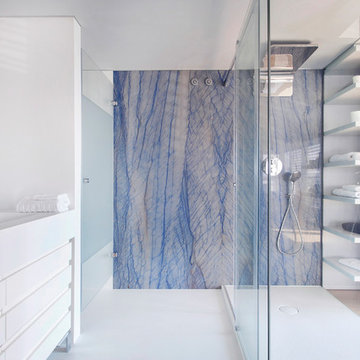
дизайн: Лиля Кощеева, Маша Степанова // фото: Jordi Folch
Mid-sized contemporary 3/4 bathroom in Barcelona with an open shower, blue tile, blue walls, an integrated sink and solid surface benchtops.
Mid-sized contemporary 3/4 bathroom in Barcelona with an open shower, blue tile, blue walls, an integrated sink and solid surface benchtops.
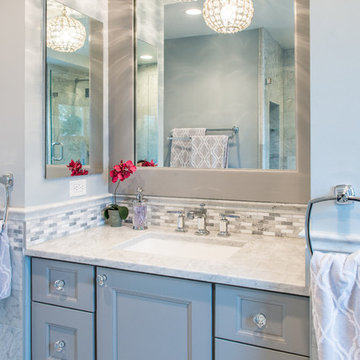
Our client had the laundry room down in the basement, like so many other homes, but could not figure out how to get it upstairs. There simply was no room for it, so when we were called in to design the bathroom, we were asked to figure out a way to do what so many home owners are doing right now. That is; how do we bring the laundry room upstairs where all of the bedrooms are located, where all the dirty laundry is generated, saving us from having to go down 3 floors back and forth. So, the looming questions were, can this be done in our already small bathroom area, and If this can be done, how can we do it to make it fit within the upstairs living quarters seamlessly?
It would take some creative thinking, some compromising and some clients who trust you enough to make some decisions that would affect not only their bathroom but their closets, their hallway, parts of their master bedroom and then having the logistics to work around their family, going in and out of their private sanctuary, keeping the area clean while generating a mountain of dust and debris, all in the same breath of being mindful of their precious children and a lovely dog.
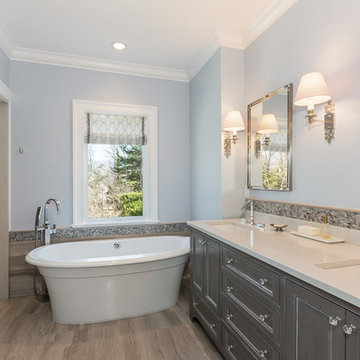
Inspiration for a mid-sized transitional master bathroom in New York with shaker cabinets, grey cabinets, a freestanding tub, an alcove shower, a two-piece toilet, multi-coloured tile, stone tile, blue walls, medium hardwood floors, an undermount sink, marble benchtops, green floor and an open shower.
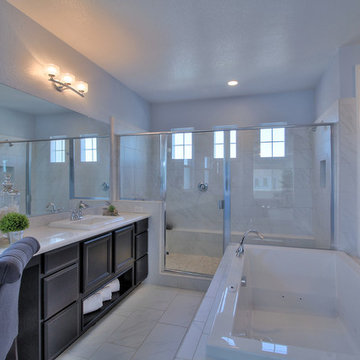
Photo of a large transitional master wet room bathroom in Sacramento with flat-panel cabinets, dark wood cabinets, stone tile, blue walls, a drop-in sink and quartzite benchtops.
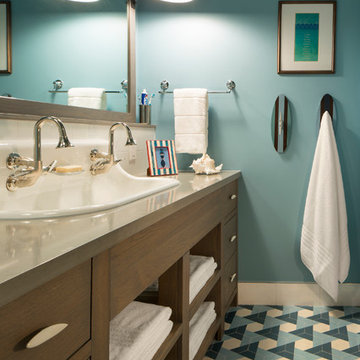
This is an example of a mid-sized beach style bathroom in Miami with flat-panel cabinets, medium wood cabinets, white tile, ceramic tile, blue walls, cement tiles, a trough sink, engineered quartz benchtops and blue floor.
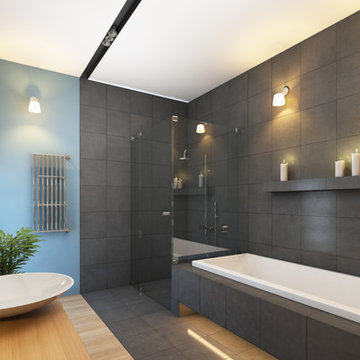
Large modern master bathroom in Toronto with flat-panel cabinets, light wood cabinets, a corner shower, a two-piece toilet, a drop-in tub, blue walls, bamboo floors, a vessel sink, wood benchtops, gray tile, porcelain tile, grey floor and a hinged shower door.
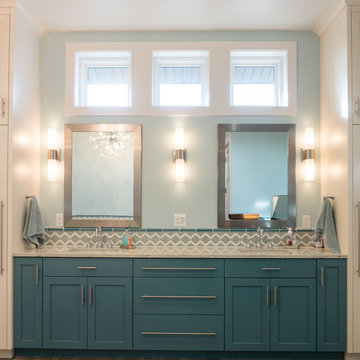
Design by Studio Boise. Photography by Cesar Martinez.
Large transitional master bathroom in Boise with shaker cabinets, blue cabinets, a freestanding tub, an alcove shower, a one-piece toilet, white tile, ceramic tile, blue walls, ceramic floors, an undermount sink and marble benchtops.
Large transitional master bathroom in Boise with shaker cabinets, blue cabinets, a freestanding tub, an alcove shower, a one-piece toilet, white tile, ceramic tile, blue walls, ceramic floors, an undermount sink and marble benchtops.
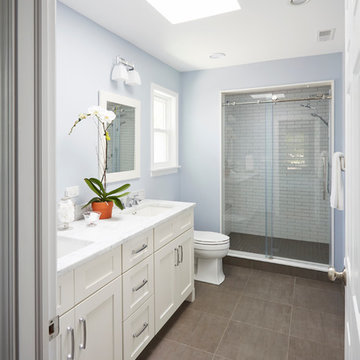
WATCH the time lapse video of this kitchen remodel: https://youtu.be/caemXXlauLU
Free ebook, Creating the Ideal Kitchen. DOWNLOAD NOW
This Glen Ellyn homeowner came to us, frustrated with the layout and size of their current kitchen, looking for help generating ideas for how to maximize functionality within the constraints of the space. After visiting with them and seeing the home’s layout, I realized that looking at the bigger picture of how they used the entire first floor might bring us some dramatic solutions. We ended up flipping the kitchen and family room and taking down the wall separating the two creating one big open floor plan for the family to enjoy. There is still a visual separation between the rooms because of their different lengths and the overall space now relates nicely to the dining room which was also opened up to both rooms.
The new kitchen is an L-shaped space that is no longer cramped and small and is truly a cook’s dream. The fridge is on one end, a large cooktop and sink are located along the main perimeter and double ovens located at the end of the “L” complete the layout. Ample work surface along the perimeter and on the large island makes entertaining a breeze. An existing door to the patio remains, floods the room with light and provides easy access to the existing outdoor deck for entertaining and grilling.
White cabinetry with quartz countertops, Carrera marble backsplash tile and a contrasting gray island give the space a clean and modern feel. The gray pendant lights and stainless appliances bring a slight industrial feel to the space letting you know that some serious cooking will take place here.
Once we had their Dream Kitchen design completed, the homeowners decided to tackle another project at the same time. We made plans to create a master suite upstairs by combining two existing bedrooms into a larger bedroom, bathroom and walk-in closet. The existing spaces were not overly large so getting everything on the wish list into the design was a challenge. In the end, we came up with a design that works. The two bedrooms were adjoined, one wall moved back slightly to make for a slightly larger bedroom, and the remaining space was allotted to the new bathroom and a walk in closet.
The bathroom consists of a double vanity and a large shower with a barn door shower door. A skylight brings light into the space and helps make it feel larger and more open. The new walk-in closet is accessible through the bathroom, and we even managed to fit in a small entry vestibule that houses some additional storage and makes a nice transition from the hallway. A white vanity, Carrera tops and gray floor tile make for a serene space that feels just right for this home.
Designed by: Susan Klimala, CKD, CBD
Photography by: Mike Kaskel
For more information on kitchen and bath design ideas go to: www.kitchenstudio-ge.com
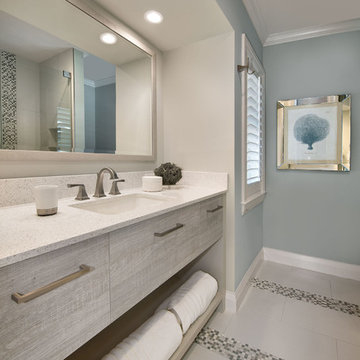
Rick Bethem
Design ideas for a mid-sized beach style master bathroom in Miami with flat-panel cabinets, light wood cabinets, blue walls, an undermount sink, laminate benchtops and ceramic floors.
Design ideas for a mid-sized beach style master bathroom in Miami with flat-panel cabinets, light wood cabinets, blue walls, an undermount sink, laminate benchtops and ceramic floors.
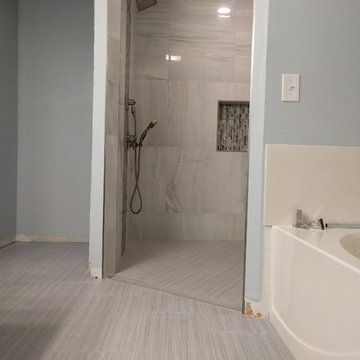
Mid-sized contemporary master bathroom in New Orleans with shaker cabinets, dark wood cabinets, a curbless shower, white tile, porcelain tile, blue walls, porcelain floors, a trough sink and tile benchtops.
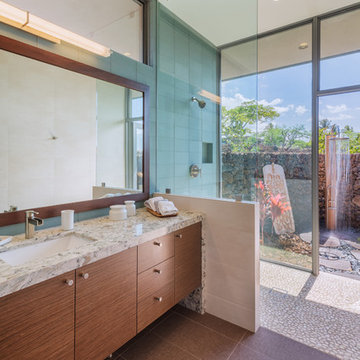
This is an example of a mid-sized contemporary master bathroom in Hawaii with flat-panel cabinets, dark wood cabinets, blue tile, glass tile, an undermount sink, an open shower, blue walls, pebble tile floors, granite benchtops, beige floor and an open shower.
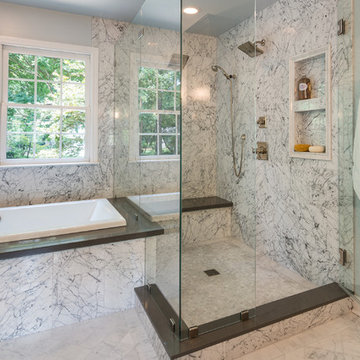
WINNER OF THE 2015 NARI CHARLOTTE CHAPTER CotY AWARD for Best Residential Bathroom $25k-50k | © Deborah Scannell Photography.
Photo of a mid-sized transitional master bathroom in Charlotte with engineered quartz benchtops, a drop-in tub, a double shower, gray tile, stone tile, blue walls, marble floors, white floor and a hinged shower door.
Photo of a mid-sized transitional master bathroom in Charlotte with engineered quartz benchtops, a drop-in tub, a double shower, gray tile, stone tile, blue walls, marble floors, white floor and a hinged shower door.
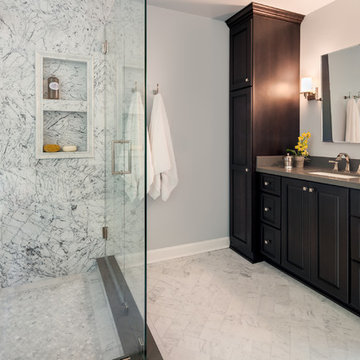
WINNER OF THE 2015 NARI CHARLOTTE CHAPTER CotY AWARD for Best Residential Bathroom $25k-50k |
© Deborah Scannell Photography.
Photo of a mid-sized transitional master bathroom in Charlotte with an undermount sink, raised-panel cabinets, dark wood cabinets, engineered quartz benchtops, a drop-in tub, a double shower, gray tile, stone tile, blue walls, marble floors, white floor and a hinged shower door.
Photo of a mid-sized transitional master bathroom in Charlotte with an undermount sink, raised-panel cabinets, dark wood cabinets, engineered quartz benchtops, a drop-in tub, a double shower, gray tile, stone tile, blue walls, marble floors, white floor and a hinged shower door.
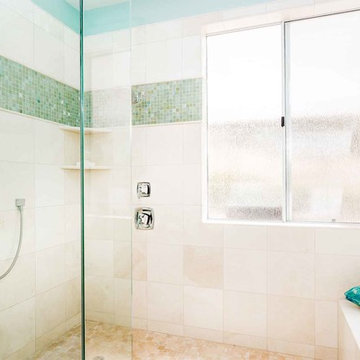
clarified studios
Photo of a small beach style master bathroom in Los Angeles with an undermount sink, flat-panel cabinets, white cabinets, marble benchtops, an alcove tub, an open shower, white tile, beige tile, green tile, blue walls, travertine floors, a two-piece toilet, porcelain tile, beige floor and an open shower.
Photo of a small beach style master bathroom in Los Angeles with an undermount sink, flat-panel cabinets, white cabinets, marble benchtops, an alcove tub, an open shower, white tile, beige tile, green tile, blue walls, travertine floors, a two-piece toilet, porcelain tile, beige floor and an open shower.
Bathroom Design Ideas with Blue Walls
8