All Toilets Bathroom Design Ideas with Blue Walls
Refine by:
Budget
Sort by:Popular Today
261 - 280 of 29,172 photos
Item 1 of 3
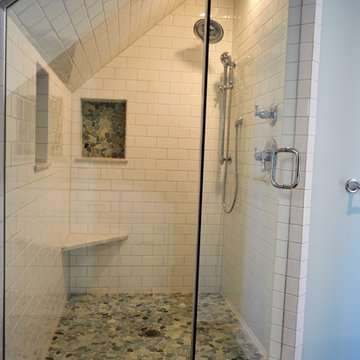
This is an example of a mid-sized country master bathroom in Boston with flat-panel cabinets, white cabinets, an alcove shower, a two-piece toilet, white tile, blue walls, terra-cotta floors, an undermount sink and marble benchtops.
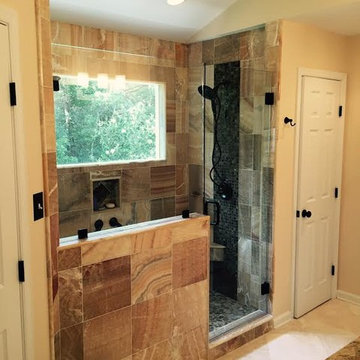
Complete bathroom remodel.
Inspiration for a mid-sized contemporary master bathroom in Richmond with shaker cabinets, grey cabinets, a freestanding tub, a corner shower, a wall-mount toilet, white tile, stone tile, blue walls, marble floors, an undermount sink and marble benchtops.
Inspiration for a mid-sized contemporary master bathroom in Richmond with shaker cabinets, grey cabinets, a freestanding tub, a corner shower, a wall-mount toilet, white tile, stone tile, blue walls, marble floors, an undermount sink and marble benchtops.
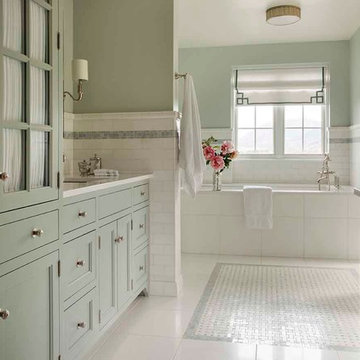
Master Bathroom by Los Angeles interior designer Alexandra Rae with blue ming and white thasos, carrara marble and custom cabinets.
Design ideas for an expansive traditional master bathroom in Los Angeles with shaker cabinets, blue cabinets, an undermount tub, a wall-mount toilet, white tile, mosaic tile, blue walls, marble floors and marble benchtops.
Design ideas for an expansive traditional master bathroom in Los Angeles with shaker cabinets, blue cabinets, an undermount tub, a wall-mount toilet, white tile, mosaic tile, blue walls, marble floors and marble benchtops.
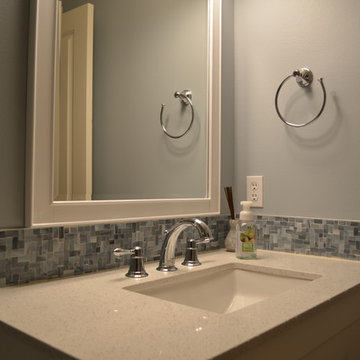
Continuing with the blue tile from the shower we used that as the backsplash. This added color and details to the white countertop and cabinetry.
Coast to Coast Design, LLC
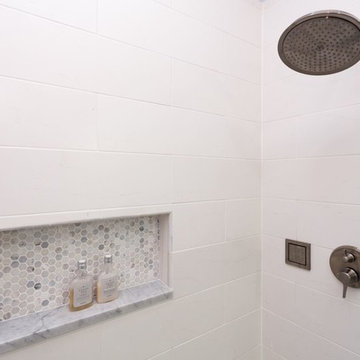
A bathroom remodel to give this space an open, light, and airy feel features a large walk-in shower complete with a stunning 72’ Dreamline 3-panel frameless glass door, two Kohler body sprayers, Hansgrohe Raindance shower head, ceiling light and Panasonic fan, and a shower niche outfitted with Carrara Tumbled Hexagon marble to contrast with the clean, white ceramic Carrara Matte Finish tiled walls.
The rest of the bathroom includes wall fixtures from the Kohler Forte Collection and a Kohler Damask vanity with polished Carrara marble countertops, roll out drawers, and built in bamboo organizers. The light color of the vanity along with the Sherwin Williams Icelandic Blue painted walls added to the light and airy feel of this space.
The goal was to make this space feel more light and airy, and due to lack of natural light was, we removed a jacuzzi tub and replaced with a large walk in shower.
Project designed by Skokie renovation firm, Chi Renovation & Design. They serve the Chicagoland area, and it's surrounding suburbs, with an emphasis on the North Side and North Shore. You'll find their work from the Loop through Lincoln Park, Skokie, Evanston, Wilmette, and all of the way up to Lake Forest.
For more about Chi Renovation & Design, click here: https://www.chirenovation.com/
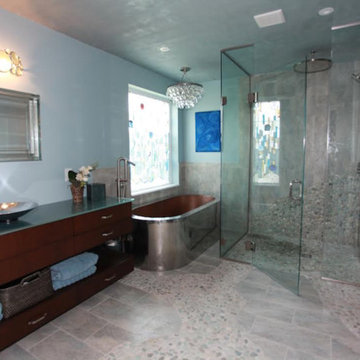
Inspiration for a large modern master bathroom in Philadelphia with flat-panel cabinets, dark wood cabinets, a curbless shower, a two-piece toilet, blue walls, pebble tile floors, a vessel sink, glass benchtops, a hinged shower door and a freestanding tub.
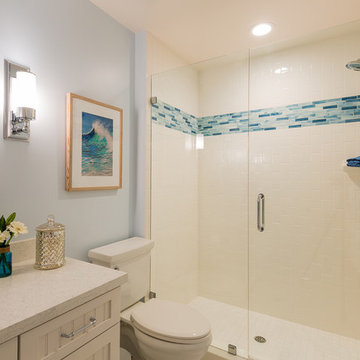
photo by Joshua Shelly. New bathroom remodel- used white subway tile with a decorative border to create a light open feel to a small bathroom.
Mid-sized beach style kids bathroom in Santa Barbara with an undermount sink, beaded inset cabinets, white cabinets, engineered quartz benchtops, a two-piece toilet, blue tile, glass tile, blue walls and ceramic floors.
Mid-sized beach style kids bathroom in Santa Barbara with an undermount sink, beaded inset cabinets, white cabinets, engineered quartz benchtops, a two-piece toilet, blue tile, glass tile, blue walls and ceramic floors.
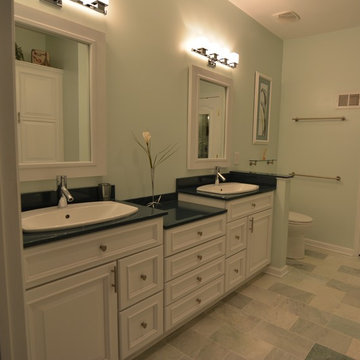
Large transitional master bathroom in Baltimore with recessed-panel cabinets, white cabinets, a one-piece toilet, blue walls, porcelain floors and a drop-in sink.
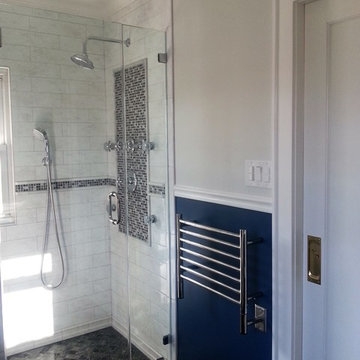
Maximizing the layout with a pocket door, the custom shower design uses a half-wall to separate the tub and shower while keeping an open feel to an otherwise small footprint.
Photo by True Identity Concepts
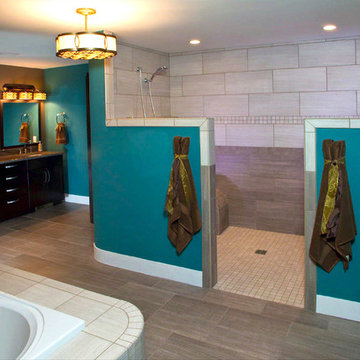
Photo of a large transitional master bathroom in Other with an undermount sink, shaker cabinets, dark wood cabinets, granite benchtops, a corner tub, a two-piece toilet, porcelain tile, a double shower, beige tile, blue walls, porcelain floors, grey floor and an open shower.
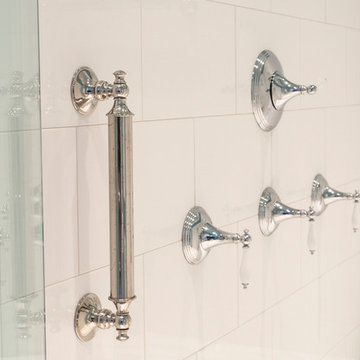
Universal design and aging in place design can and should be done beautifully. Gone are the days where grab bars have to look like they belong in a public restroom.
Project built by Portland Remodel, Steve Heiteen
Steve Eltinge, Eltinge Photography
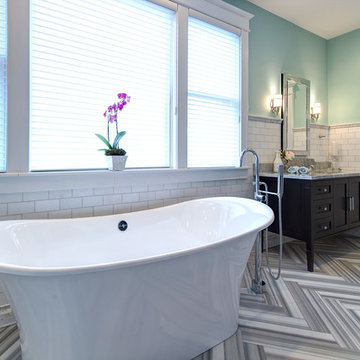
Frosted pocket doors seductively invite you into this master bath retreat. Marble flooring meticulously cut into a herringbone pattern draws your eye to the stunning Victoria and Albert soaking tub. The window shades filter the natural light to produce a romantic quality to this spa-like oasis.
Toulouse Victoria & Albert Tub
Ann Sacks Tile (walls are White Thassos, floor is Asher Grey and shower floor is White Thassos/Celeste Blue Basket weave)
JADO Floor mounted tub fill in polished chrome
Paint is Sherwin Williams "Waterscape" #SW6470
Matthew Harrer Photography
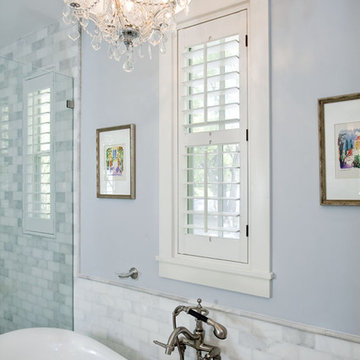
This project included the renovation of a bathroom, master bedroom closet and the construction of a new master bedroom closet with the use of an existing spare bedroom.
Complete design services were provided with custom master bathroom vanity, stone flooring, freestanding pedestal tub and chandelier, mirrors, fittings and fixtures specification.
Master vanity was custom built to our design and specifications, with distressed paint finish and soft close drawer pulls. Sconces and accessories were also selected to complete a romantic, classical and sophisticated bathroom with a serene color palette and elegant touches.
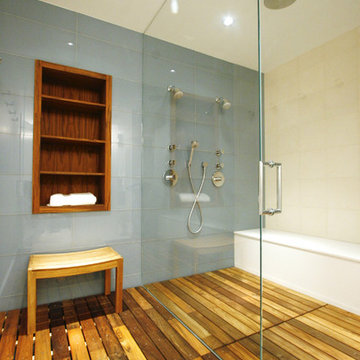
Photo of a mid-sized contemporary master bathroom in Chicago with a curbless shower, a wall-mount toilet, blue tile, ceramic tile, blue walls and medium hardwood floors.
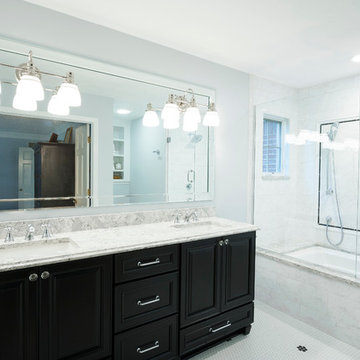
Mid-sized traditional master bathroom in Indianapolis with raised-panel cabinets, black cabinets, a drop-in tub, a shower/bathtub combo, a two-piece toilet, white tile, ceramic tile, blue walls, ceramic floors, an undermount sink and engineered quartz benchtops.
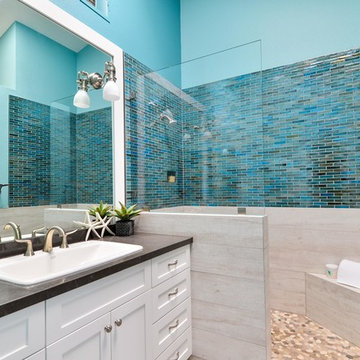
"TaylorPro completely remodeled our master bathroom. We had our outdated shower transformed into a modern walk-in shower, new custom cabinets installed with a beautiful quartz counter top, a giant framed vanity mirror which makes the bathroom look so much bigger and brighter, and a wood ceramic tile floor including under floor heating. Kerry Taylor also solved a hot water problem we had by installing a recirculating hot water system which allows us to have instant hot water in the shower rather than waiting forever for the water to heat up.
From start to finish TaylorPro did a professional, quality job. Kerry Taylor was always quick to respond to any question or problem and made sure all work was done properly. Bonnie, the resident designer, did a great job of creating a beautiful, functional bathroom design combining our ideas with her own. Every member of the TaylorPro team was professional, hard-working, considerate, and competent. Any remodeling project is going to be somewhat disruptive, but the TaylorPro crew made the process as painless as possible by being respectful of our home environment and always cleaning up their mess at the end of the day. I would recommend TaylorPro Design to anyone who wants a quality project done by a great team of professionals. You won't be disappointed!"
~ Judy and Stuart C, Clients
Carlsbad home with Caribbean Blue mosaic glass tile, NuHeat radiant floor heating, grey weathered plank floor tile, pebble shower pan and custom "Whale Tail" towel hooks. Classic white painted vanity with quartz counter tops.
Bathroom Design - Bonnie Bagley Catlin, Signature Designs Kitchen Bath.
Contractor - TaylorPro Design and Remodeling
Photos by: Kerry W. Taylor
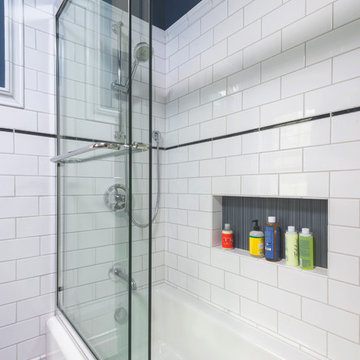
Linda McManus Images
Design ideas for a mid-sized transitional kids bathroom in Philadelphia with a wall-mount sink, flat-panel cabinets, medium wood cabinets, a one-piece toilet, white tile, ceramic tile, blue walls, porcelain floors, an alcove tub and a shower/bathtub combo.
Design ideas for a mid-sized transitional kids bathroom in Philadelphia with a wall-mount sink, flat-panel cabinets, medium wood cabinets, a one-piece toilet, white tile, ceramic tile, blue walls, porcelain floors, an alcove tub and a shower/bathtub combo.
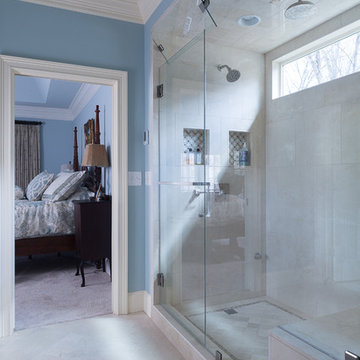
This dreamy master bath remodel in East Cobb offers generous space without going overboard in square footage. The homeowner chose to go with a large double vanity with a custom seated space as well as a nice shower with custom features and decided to forgo the typical big soaking tub.
The vanity area shown in the photos has plenty of storage within the wall cabinets and the large drawers below.
The countertop is Cedar Brown slab marble with undermount sinks. The brushed nickel metal details were done to work with the theme through out the home. The floor is a 12x24 honed Crema Marfil.
The stunning crystal chandelier draws the eye up and adds to the simplistic glamour of the bath.
The shower was done with an elegant combination of tumbled and polished Crema Marfil, two rows of Emperador Light inlay and Mirage Glass Tiles, Flower Series, Polished.
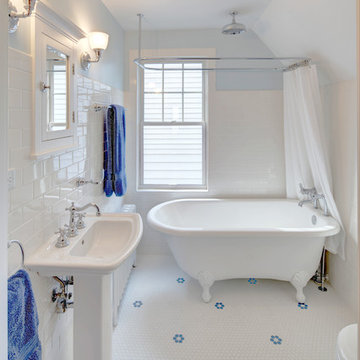
In this 1929 home, we opened the small kitchen doorway into a large curved archway, bringing the dining room and kitchen together. Hand-made Motawi Arts and Crafts backsplash tiles, oak hardwood floors, and quarter-sawn oak cabinets matching the existing millwork create an authentic period look for the kitchen. A new Marvin window and enhanced cellulose insulation make the space more comfortable and energy efficient. In the all new second floor bathroom, the period was maintained with hexagonal floor tile, subway tile wainscot, a clawfoot tub and period-style fixtures. The window is Marvin Ultrex which is impervious to bathroom humidity.
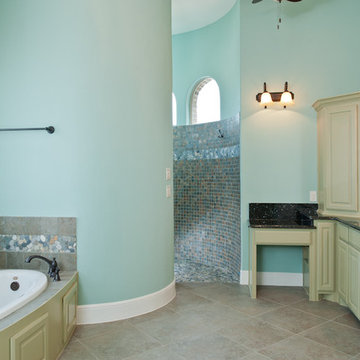
Inspiration for a large transitional master bathroom in Dallas with raised-panel cabinets, beige cabinets, a drop-in tub, an open shower, a one-piece toilet, beige tile, cement tile, blue walls, ceramic floors, an undermount sink, granite benchtops, multi-coloured floor and an open shower.
All Toilets Bathroom Design Ideas with Blue Walls
14