All Toilets Bathroom Design Ideas with Blue Walls
Refine by:
Budget
Sort by:Popular Today
221 - 240 of 29,140 photos
Item 1 of 3
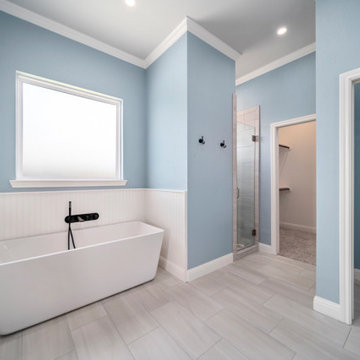
Inspiration for a mid-sized traditional master bathroom in Austin with shaker cabinets, white cabinets, a freestanding tub, an alcove shower, a one-piece toilet, gray tile, porcelain tile, blue walls, porcelain floors, a drop-in sink, granite benchtops, grey floor, a hinged shower door, an enclosed toilet, a double vanity and a built-in vanity.
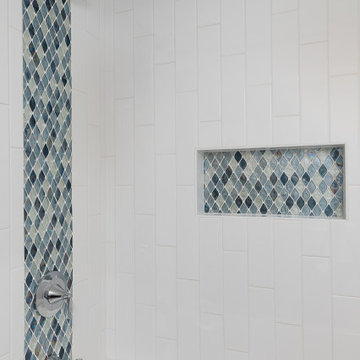
This is an example of a mid-sized arts and crafts kids bathroom in Other with shaker cabinets, blue cabinets, an alcove tub, an alcove shower, a two-piece toilet, white tile, porcelain tile, blue walls, porcelain floors, an undermount sink, engineered quartz benchtops, grey floor, a shower curtain, grey benchtops, a niche, a single vanity and a built-in vanity.
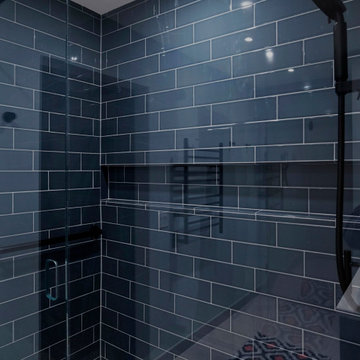
Design ideas for a mid-sized transitional master bathroom in Chicago with raised-panel cabinets, blue cabinets, an open shower, a two-piece toilet, blue tile, porcelain tile, blue walls, concrete floors, an undermount sink, quartzite benchtops, beige floor, a hinged shower door, white benchtops, a shower seat, a double vanity and a built-in vanity.
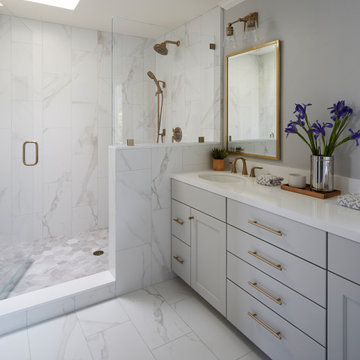
This large master bathroom was fairly unoffensive. In fact, it was boring! Simple builder grade material made this bathroom unmemorable with the exception of the large corner bathtub that swallowed nearly half of the space. This couple wanted to create a practical and beautiful new master bathroom that would be worth remembering. We settled on a neutral color palette of white and gray while using antique brass accents to warm the new space. The end result is a bathroom that feels updated and timeless along with being practical for this busy family.
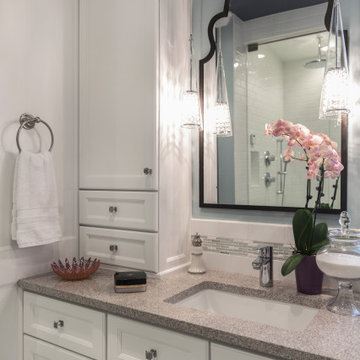
The homeowners wanted a lot in this medium-sized bathroom. They requested a stacking washer and dryer, a place for the ironing board, as much storage as possible along with the mandatory toilet, shower and double vanity. A custom unit spans the whole wall, incorporating the washer and dryer unit in with the vanity. The washer and dryer can be hidden when not in use. The pocket doors can be opened and slid back within the unit when in use, so that the doors are out of the way and also allowing for the needed ventilation when the washer and dryer are in use. Pull-out storage beside the washer and dryer holds laundry supplies as well as an ironing board and iron.
Quartz countertops and marble floors add to the luxurious look of this space.
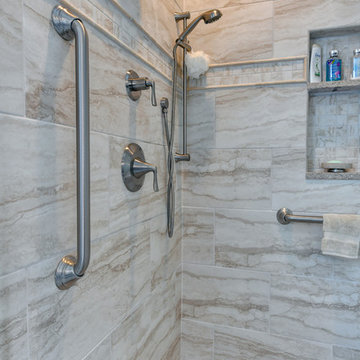
William Quarles
This is an example of a beach style master bathroom in Charleston with raised-panel cabinets, dark wood cabinets, a two-piece toilet, beige tile, porcelain tile, blue walls, porcelain floors, an undermount sink, granite benchtops, beige floor, a hinged shower door and beige benchtops.
This is an example of a beach style master bathroom in Charleston with raised-panel cabinets, dark wood cabinets, a two-piece toilet, beige tile, porcelain tile, blue walls, porcelain floors, an undermount sink, granite benchtops, beige floor, a hinged shower door and beige benchtops.
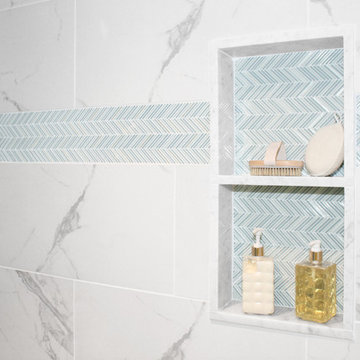
This South Shore of Boston couple reached out to Renovisions to design and build a beautiful, maintenance free and easy to use ‘his and hers’ master bathroom with plenty of storage. The former bath which had a single sink, one mirror, a vanity cabinet with not enough storage and a tired fiberglass shower stall was the last room in their home to be remodeled. They envisioned a more spa-like feel with a brighter walk-in shower and stylish cabinetry with double sinks and more storage.
Renovisions re-designed this bath with a fresh approach to a classic style; boasting two sinks and framed mirrors that match the custom oak cabinetry with a grey stain and cherused finish (a process that allows raising of the wood grain, creating a beautiful texture).
Choosing a white and grey palette with Carrara-look tiles in the shower opened up the space, tied in nicely with the weathered grey vanity and exemplified the feeling of casual luxury. The bright and airy walk-in shower with double recessed niches and dual shower heads affords both his and hers showering needs. Stunning and dramatic chevron patterned mosaic glass tile defines the niche spaces and lends a pretty, decorative touch to the overall look. The soft blue-green hue on the walls match perfectly with this tile and continue the serene and spa-like appeal throughout the bath.
Replacing the existing double-hung window with a smaller, decorative cut glass casement window not only provided a stunning focal point to the bathroom, but also allowed for additional cabinetry that includes a pull-out hamper and two deep drawers. Silestone’s stunning ‘white diamond’ quartz looks great with the color scheme and provides more countertop space for make-up and cosmetics.
The clients were thrilled with their ‘Renovision’ that imparts clean aesthetic and beautifully appointed classic details.
"Just wanted to say thank you for a job well done. We absolutely love our bathroom. From start to finish you were all so pleasant and professional. The fact that Ed is determined to come up with a solution for our bathroom door shows your commitment to your clients and the pride you take in your work. I can say from experience that not all contractors would care to or be as determined as Ed to say “I will come up with a solution just give me some time” especially after being paid in full. So thank you again. I would highly recommend your company to anyone looking for a bathroom ‘Renovision’! All the best!"
- Dan & Deb S. (Hanover)
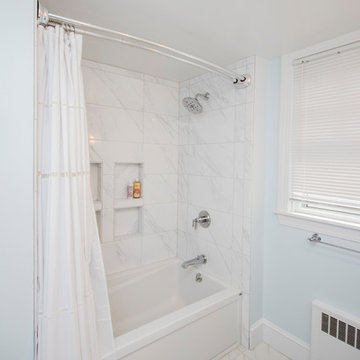
Photo of a mid-sized modern master bathroom in Providence with beaded inset cabinets, blue cabinets, a drop-in tub, an open shower, a one-piece toilet, white tile, ceramic tile, blue walls, ceramic floors, an undermount sink, tile benchtops, white floor and a shower curtain.
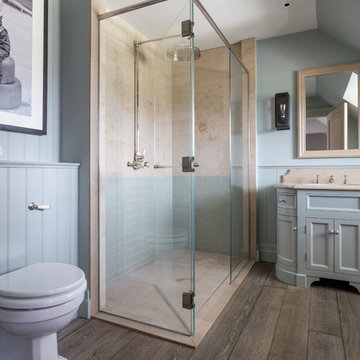
En-Suite bathroom
www.johnevansdesign.com
(Photographed by Billy Bolton)
Design ideas for a mid-sized country master bathroom in West Midlands with recessed-panel cabinets, grey cabinets, an open shower, a one-piece toilet, blue walls, medium hardwood floors, a drop-in sink, marble benchtops, brown floor and a hinged shower door.
Design ideas for a mid-sized country master bathroom in West Midlands with recessed-panel cabinets, grey cabinets, an open shower, a one-piece toilet, blue walls, medium hardwood floors, a drop-in sink, marble benchtops, brown floor and a hinged shower door.
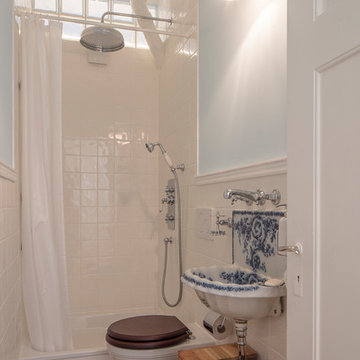
Inspiration for a small country 3/4 bathroom in Munich with flat-panel cabinets, medium wood cabinets, an alcove shower, a two-piece toilet, white tile, ceramic tile, blue walls, medium hardwood floors, a wall-mount sink, brown floor and a shower curtain.
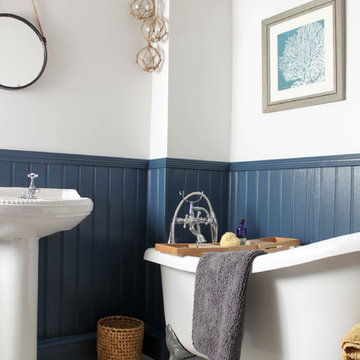
This victorian bath looks totally at home with the New England style cladding and rustic farmhouse features. Farrow & Ball's Stiffkey Blue complimented by Wevet for the walls and ceiling creates a nautical vibe, with added detailing in the fabulous coral artworks from Neptune and the glass floats from Graham and Green.
Walls clad in Easipanel MDF cladding, painted in Farrow and Ball Stiffkey Blue Estate Eggshell. Walls painted in Farrow and Ball Wevet Estate Emulsion. Quikstep Impressive Laminate Flooring. Round wall mirror from Cox and Cox.
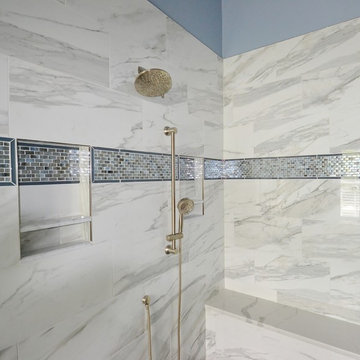
We remodeled this outdated bathroom transforming it into a new bathroom paradise. The new barrier free walk-in shower is a great new focal point. The tile design and installation are awesome. The porcelain tiles do a great job mimicking true marble without the downsides of natural stone. The simple lines to the new Fieldstone cabinetry in Inset construction with the Charlaine door style In Dove painted finish pop against the new blue painted walls. Nu heat under tile heated floors and new heated towel bars make sure your nice and warm when getting in and out of the shower. The shower bench seat and new vanity countertop are MSI Quartz in Calacatta Classique match the shower tiles seamlessly. The single glass panel in the shower prevents water from going outside the shower without detracting from the large open feel of the bathroom.
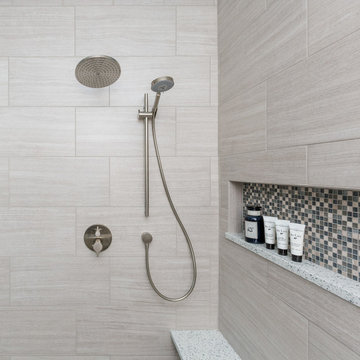
This was a complete remodel of a 90's master bathroom. The new layout allows for a larger shower, a free standing tub, a wall hung vanity, and contemporary elements. Repetition of the in wall niches and 'waterfall' edges gives this room unique architectural elements. Although it is a neutral space, there are many bold features that give this project an intriguing look and a spa feel.
Photo credit: Bob Fortner Photography
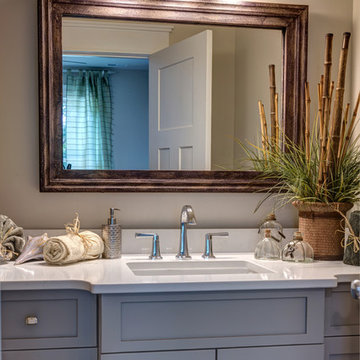
Mid-sized transitional master bathroom in Other with shaker cabinets, grey cabinets, a freestanding tub, an alcove shower, a two-piece toilet, beige tile, ceramic tile, blue walls, porcelain floors, an undermount sink and engineered quartz benchtops.
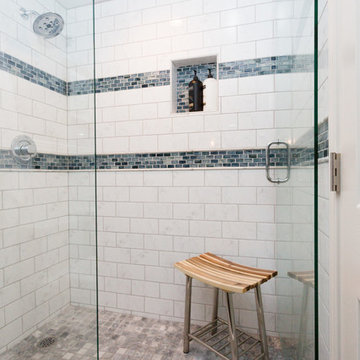
Beth Genengels Photography
Design ideas for a small transitional 3/4 bathroom in Chicago with glass-front cabinets, dark wood cabinets, a one-piece toilet, white tile, subway tile, blue walls, ceramic floors, a vessel sink, engineered quartz benchtops, an alcove shower and a hinged shower door.
Design ideas for a small transitional 3/4 bathroom in Chicago with glass-front cabinets, dark wood cabinets, a one-piece toilet, white tile, subway tile, blue walls, ceramic floors, a vessel sink, engineered quartz benchtops, an alcove shower and a hinged shower door.
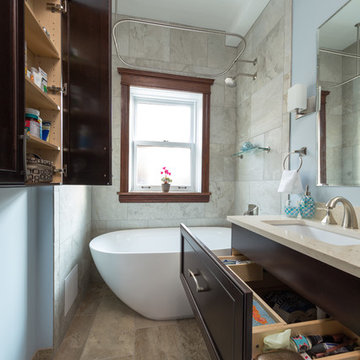
A once small, cramped space has been turned into an elegant, spacious bathroom. We relocated most of the plumbing in order to rearrange the entire layout for a better-suited design. For additional space, which was important, we added in a large espresso-colored vanity and medicine cabinet. Light natural stone finishes and a light blue accent wall add a sophisticated contrast to the rich wood furnishings and are further complemented by the gorgeous freestanding pedestal bathtub and feminine shower curtains.
Designed by Chi Renovation & Design who serve Chicago and it's surrounding suburbs, with an emphasis on the North Side and North Shore. You'll find their work from the Loop through Humboldt Park, Skokie, Evanston, Wilmette, and all of the way up to Lake Forest.
For more about Chi Renovation & Design, click here: https://www.chirenovation.com/
To learn more about this project, click here: https://www.chirenovation.com/portfolio/lincoln-park-bath/
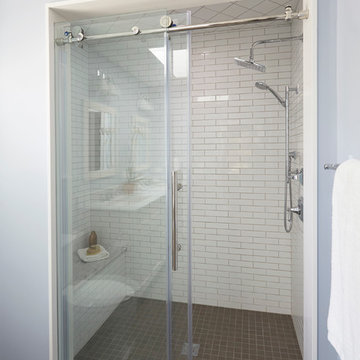
WATCH the time lapse video of this kitchen remodel: https://youtu.be/caemXXlauLU
Free ebook, Creating the Ideal Kitchen. DOWNLOAD NOW
This Glen Ellyn homeowner came to us, frustrated with the layout and size of their current kitchen, looking for help generating ideas for how to maximize functionality within the constraints of the space. After visiting with them and seeing the home’s layout, I realized that looking at the bigger picture of how they used the entire first floor might bring us some dramatic solutions. We ended up flipping the kitchen and family room and taking down the wall separating the two creating one big open floor plan for the family to enjoy. There is still a visual separation between the rooms because of their different lengths and the overall space now relates nicely to the dining room which was also opened up to both rooms.
The new kitchen is an L-shaped space that is no longer cramped and small and is truly a cook’s dream. The fridge is on one end, a large cooktop and sink are located along the main perimeter and double ovens located at the end of the “L” complete the layout. Ample work surface along the perimeter and on the large island makes entertaining a breeze. An existing door to the patio remains, floods the room with light and provides easy access to the existing outdoor deck for entertaining and grilling.
White cabinetry with quartz countertops, Carrera marble backsplash tile and a contrasting gray island give the space a clean and modern feel. The gray pendant lights and stainless appliances bring a slight industrial feel to the space letting you know that some serious cooking will take place here.
Once we had their Dream Kitchen design completed, the homeowners decided to tackle another project at the same time. We made plans to create a master suite upstairs by combining two existing bedrooms into a larger bedroom, bathroom and walk-in closet. The existing spaces were not overly large so getting everything on the wish list into the design was a challenge. In the end, we came up with a design that works. The two bedrooms were adjoined, one wall moved back slightly to make for a slightly larger bedroom, and the remaining space was allotted to the new bathroom and a walk in closet.
The bathroom consists of a double vanity and a large shower with a barn door shower door. A skylight brings light into the space and helps make it feel larger and more open. The new walk-in closet is accessible through the bathroom, and we even managed to fit in a small entry vestibule that houses some additional storage and makes a nice transition from the hallway. A white vanity, Carrera tops and gray floor tile make for a serene space that feels just right for this home.
Designed by: Susan Klimala, CKD, CBD
Photography by: Mike Kaskel
For more information on kitchen and bath design ideas go to: www.kitchenstudio-ge.com
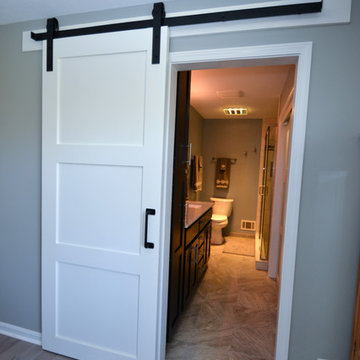
In the Busse Master bathroom, we tore down a wall to increase space. Originally doors separated the vanity from the commode and shower. We installed a closet with frosted glass doors and accent lighting inside. A sliding white barn door with wrought iron trim was installed at the entrance.
The vanity is 72" with a double bowl, is custom-made and espresso-stained with 4-stacked drawers and granite counter top. The vanity has a backsplash with 2 rectangular under mount bowls. Two Delta 8" spread Ashlyn faucet in a brushed nickel finish are mounted on the countertop. Two wood-framed mirrors and full-length linen tower match the vanity with 2 sets of 3 vanity lights.
The shower is 12' x12' with faux marble, in an offset pattern, floor to ceiling tile with 4" feature strip with extra-wide recessed niche. Delta shower faucet with the Intuition handheld/shower head combine in a brushed nickel finish. Heavy frameless hinged shower door with panels. The floor is 2" x 2" tile to match the bathroom floor which is a 13" x13" straight pattern, porcelain tile with matching tile baseboard.
The white commode is a Mansfield pressure-assist.
http://www.melissamannphotography.com/
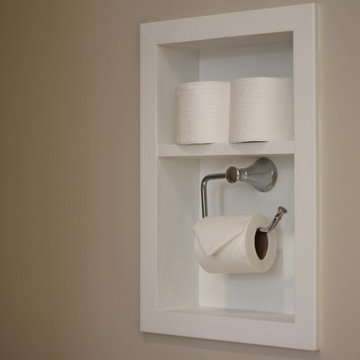
Inspiration for a large transitional master bathroom in Chicago with recessed-panel cabinets, beige cabinets, a hot tub, an alcove shower, a one-piece toilet, beige tile, stone tile, blue walls, marble floors, an undermount sink and engineered quartz benchtops.
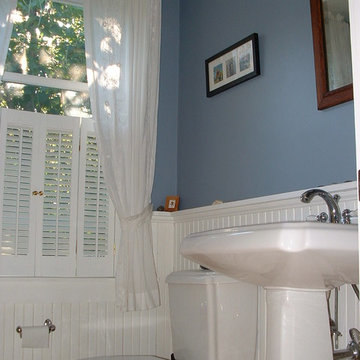
Small country 3/4 bathroom in Boston with white cabinets, a two-piece toilet, blue walls and a pedestal sink.
All Toilets Bathroom Design Ideas with Blue Walls
12