Bathroom Design Ideas with Brick Floors and a Single Vanity
Refine by:
Budget
Sort by:Popular Today
61 - 79 of 79 photos
Item 1 of 3
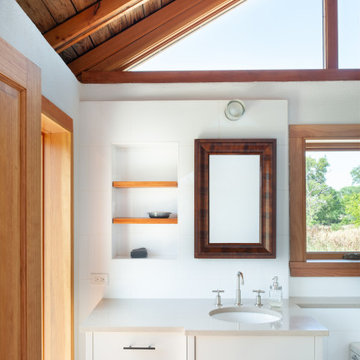
The redesign includes a bathroom with white ceramic wall tiles, brick floors, a glass shower, and views of the surrounding landscape.
Small country master bathroom in Austin with dark wood cabinets, a one-piece toilet, white tile, subway tile, white walls, brick floors, an undermount sink, solid surface benchtops, red floor, a hinged shower door, grey benchtops, a single vanity, a built-in vanity and exposed beam.
Small country master bathroom in Austin with dark wood cabinets, a one-piece toilet, white tile, subway tile, white walls, brick floors, an undermount sink, solid surface benchtops, red floor, a hinged shower door, grey benchtops, a single vanity, a built-in vanity and exposed beam.
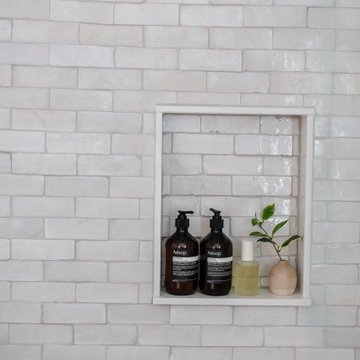
A dated pool house bath at a historic Winter Park home had a remodel to add charm and warmth that it desperately needed.
Design ideas for a mid-sized transitional bathroom in Orlando with light wood cabinets, a corner shower, a two-piece toilet, white tile, terra-cotta tile, white walls, brick floors, marble benchtops, red floor, a hinged shower door, grey benchtops, a single vanity, a freestanding vanity and planked wall panelling.
Design ideas for a mid-sized transitional bathroom in Orlando with light wood cabinets, a corner shower, a two-piece toilet, white tile, terra-cotta tile, white walls, brick floors, marble benchtops, red floor, a hinged shower door, grey benchtops, a single vanity, a freestanding vanity and planked wall panelling.
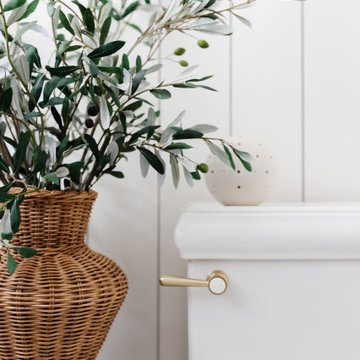
A dated pool house bath at a historic Winter Park home had a remodel to add charm and warmth that it desperately needed.
Design ideas for a mid-sized transitional bathroom in Orlando with light wood cabinets, a corner shower, a two-piece toilet, white tile, terra-cotta tile, white walls, brick floors, marble benchtops, red floor, a hinged shower door, grey benchtops, a single vanity, a freestanding vanity and planked wall panelling.
Design ideas for a mid-sized transitional bathroom in Orlando with light wood cabinets, a corner shower, a two-piece toilet, white tile, terra-cotta tile, white walls, brick floors, marble benchtops, red floor, a hinged shower door, grey benchtops, a single vanity, a freestanding vanity and planked wall panelling.
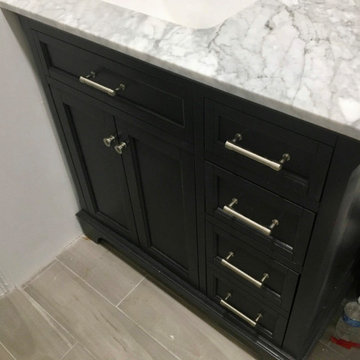
The primary bathroom boasts a dual shower and tub combo, a shower with accent wall tile as a feature wall and then beautiful white tile that boasts as a one piece set but is 12x24 tiles. Purewal Team craft this bathroom to be highend a light renovation at affordable cost.
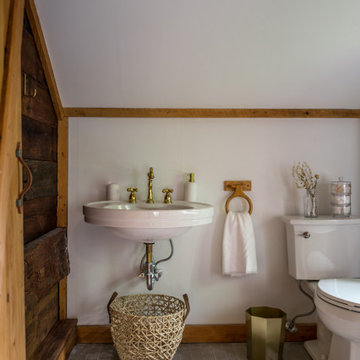
The playfully patterned neutral Brick floor adds timeless texture to this rustic bathroom.
DESIGN
Danielle & Ely Franko
PHOTOS
Danielle & Ely Franko
Tile Shown: Glazed Thin Brick in Elk
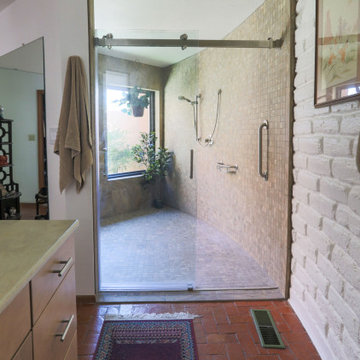
This is an example of an expansive transitional master wet room bathroom in Albuquerque with shaker cabinets, medium wood cabinets, white walls, brick floors, an integrated sink, solid surface benchtops, red floor, a sliding shower screen, beige benchtops, a shower seat, a single vanity and a built-in vanity.
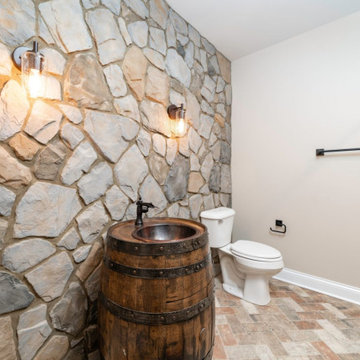
Photo of a country bathroom in Louisville with brown cabinets, a shower/bathtub combo, stone slab, brick floors, a drop-in sink, wood benchtops, orange floor, a shower curtain, a single vanity and a freestanding vanity.
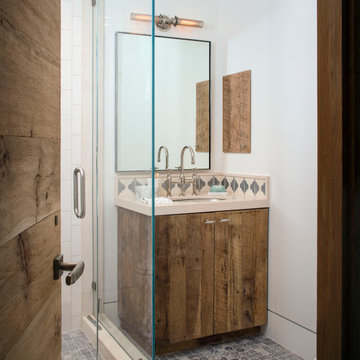
Photo of a mid-sized mediterranean master bathroom in Orange County with flat-panel cabinets, distressed cabinets, brick floors, a single vanity and a built-in vanity.
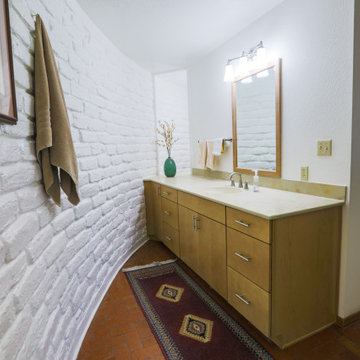
Photo of an expansive transitional master wet room bathroom in Albuquerque with shaker cabinets, medium wood cabinets, white walls, brick floors, solid surface benchtops, red floor, a sliding shower screen, beige benchtops, a shower seat, a single vanity and a built-in vanity.
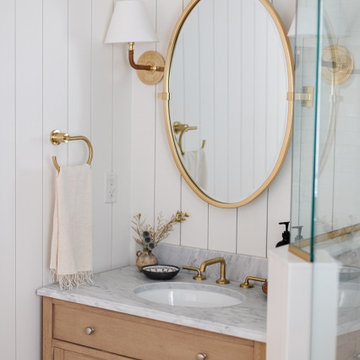
A dated pool house bath at a historic Winter Park home had a remodel to add charm and warmth that it desperately needed.
This is an example of a mid-sized transitional bathroom in Orlando with light wood cabinets, a corner shower, a two-piece toilet, white tile, terra-cotta tile, white walls, brick floors, marble benchtops, red floor, a hinged shower door, grey benchtops, a single vanity, a freestanding vanity and planked wall panelling.
This is an example of a mid-sized transitional bathroom in Orlando with light wood cabinets, a corner shower, a two-piece toilet, white tile, terra-cotta tile, white walls, brick floors, marble benchtops, red floor, a hinged shower door, grey benchtops, a single vanity, a freestanding vanity and planked wall panelling.
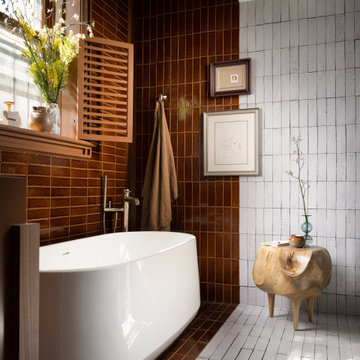
Covered floor to ceiling with Glazed Thin Brick in Columbia Plateau and White Mountains, the space exudes understated luxury thanks to the Brick’s division of colorblocking, romantic texture, and multi-patterned installation.
DESIGN
Ahmad AbouZanat
PHOTOS
Joe Kramm
INSTALLER
Kips Bay Decorator Showhouse
TILE SHOWN:
Columbia Plateau + White Mountains
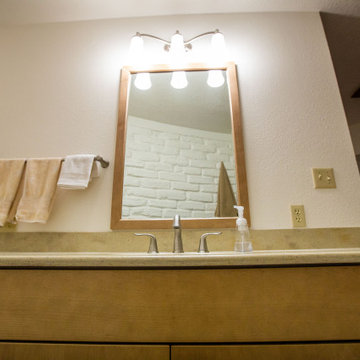
Expansive transitional master wet room bathroom in Albuquerque with shaker cabinets, medium wood cabinets, white walls, brick floors, solid surface benchtops, red floor, a sliding shower screen, beige benchtops, a shower seat, a single vanity and a built-in vanity.
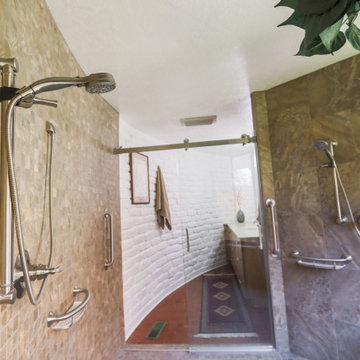
Design ideas for an expansive transitional master wet room bathroom in Albuquerque with shaker cabinets, medium wood cabinets, white walls, brick floors, solid surface benchtops, red floor, a sliding shower screen, beige benchtops, a shower seat, a single vanity and a built-in vanity.
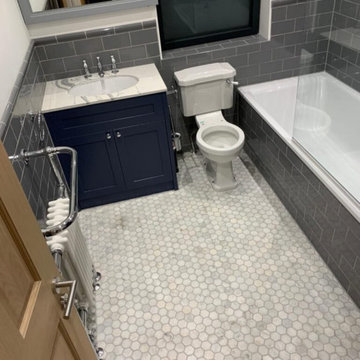
This bathroom exudes simplicity yet boasts a comfortable and stylish appearance. The straightforward design is complemented by a sense of comfort, creating a space that is both functional and aesthetically pleasing.
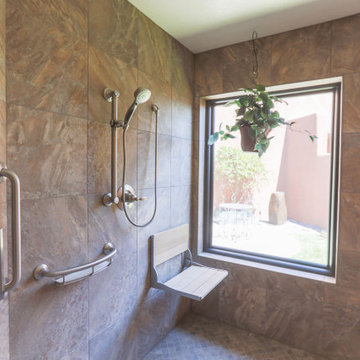
Design ideas for an expansive transitional master wet room bathroom in Albuquerque with shaker cabinets, medium wood cabinets, white walls, brick floors, solid surface benchtops, red floor, a sliding shower screen, beige benchtops, a shower seat, a single vanity and a built-in vanity.
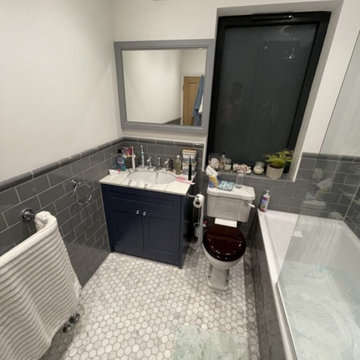
This bathroom exudes simplicity yet boasts a comfortable and stylish appearance. The straightforward design is complemented by a sense of comfort, creating a space that is both functional and aesthetically pleasing.
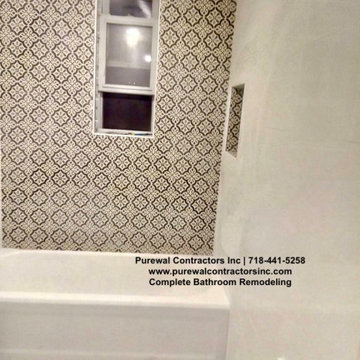
The primary bathroom boasts a dual shower and tub combo, a shower with accent wall tile as a feature wall and then beautiful white tile that boasts as a one piece set but is 12x24 tiles. Purewal Team craft this bathroom to be highend a light renovation at affordable cost.
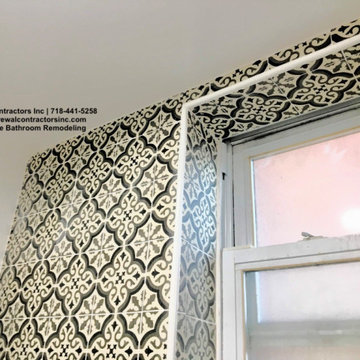
The primary bathroom boasts a dual shower and tub combo, a shower with accent wall tile as a feature wall and then beautiful white tile that boasts as a one piece set but is 12x24 tiles. Purewal Team craft this bathroom to be highend a light renovation at affordable cost.
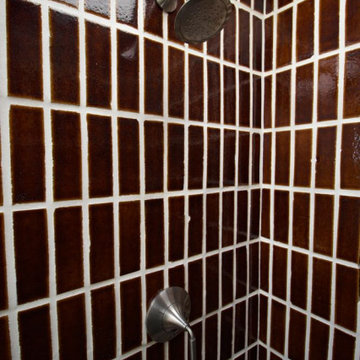
Step inside a bathroom with textural feeling. Amber Lestrange’s airy space is beautifully grounded by a floor and shower of Glazed Thin Brick in earthy Columbia Plateau with glazed long edge trim and flat left and right corners–plus the perfect built-in niche for shower accoutrements.
Product Shown: Columbia Plateau Thin Brick
Design: Amber Lestrange
Photos: Cary Mosier
Bathroom Design Ideas with Brick Floors and a Single Vanity
4