Bathroom Design Ideas with Brick Floors and Red Floor
Refine by:
Budget
Sort by:Popular Today
41 - 60 of 63 photos
Item 1 of 3
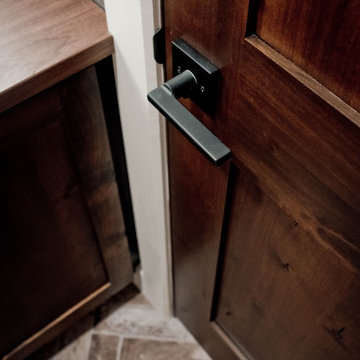
Design ideas for a small transitional 3/4 bathroom with shaker cabinets, brown cabinets, a two-piece toilet, blue walls, brick floors, a vessel sink, wood benchtops, red floor, brown benchtops, an enclosed toilet, a single vanity, a built-in vanity and wallpaper.
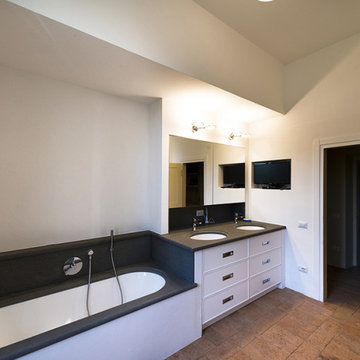
Small contemporary master bathroom in Other with recessed-panel cabinets, white cabinets, an alcove tub, a two-piece toilet, white walls, brick floors, an undermount sink, marble benchtops, red floor, black benchtops, a double vanity, a built-in vanity and panelled walls.
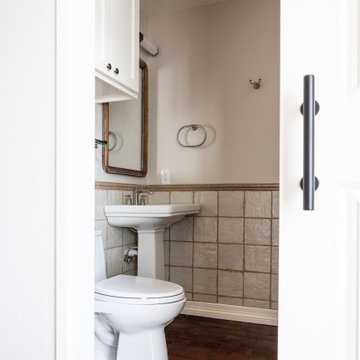
This is an example of a 3/4 bathroom in Other with an alcove shower, a one-piece toilet, beige tile, ceramic tile, beige walls, brick floors, a pedestal sink, red floor, a sliding shower screen, a niche and a single vanity.
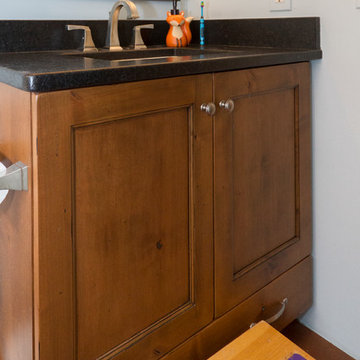
Photography by Jeffery Volker
Design ideas for a small kids bathroom in Phoenix with recessed-panel cabinets, medium wood cabinets, an undermount tub, a shower/bathtub combo, a two-piece toilet, black and white tile, porcelain tile, blue walls, brick floors, an undermount sink, engineered quartz benchtops, red floor, a shower curtain and black benchtops.
Design ideas for a small kids bathroom in Phoenix with recessed-panel cabinets, medium wood cabinets, an undermount tub, a shower/bathtub combo, a two-piece toilet, black and white tile, porcelain tile, blue walls, brick floors, an undermount sink, engineered quartz benchtops, red floor, a shower curtain and black benchtops.
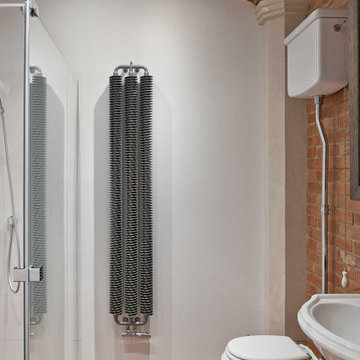
Mid-sized country kids bathroom in Other with an open shower, a two-piece toilet, white tile, red walls, brick floors, a wall-mount sink, wood benchtops, red floor and brown benchtops.
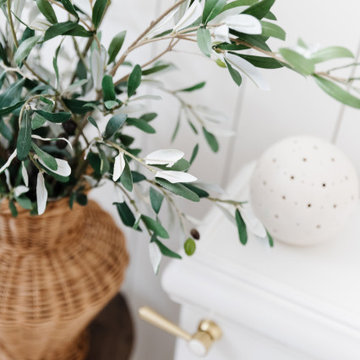
A dated pool house bath at a historic Winter Park home had a remodel to add charm and warmth that it desperately needed.
Inspiration for a mid-sized transitional bathroom in Orlando with light wood cabinets, a corner shower, a two-piece toilet, white tile, terra-cotta tile, white walls, brick floors, marble benchtops, red floor, a hinged shower door, grey benchtops, a single vanity, a freestanding vanity and planked wall panelling.
Inspiration for a mid-sized transitional bathroom in Orlando with light wood cabinets, a corner shower, a two-piece toilet, white tile, terra-cotta tile, white walls, brick floors, marble benchtops, red floor, a hinged shower door, grey benchtops, a single vanity, a freestanding vanity and planked wall panelling.
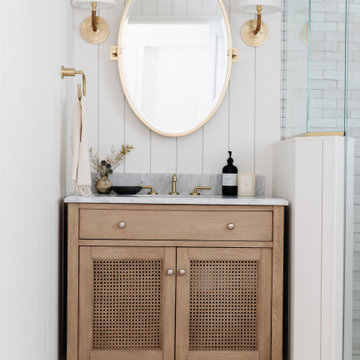
A dated pool house bath at a historic Winter Park home had a remodel to add charm and warmth that it desperately needed.
This is an example of a mid-sized transitional bathroom in Orlando with light wood cabinets, a corner shower, a two-piece toilet, white tile, terra-cotta tile, white walls, brick floors, marble benchtops, red floor, a hinged shower door, grey benchtops, a single vanity, a freestanding vanity and planked wall panelling.
This is an example of a mid-sized transitional bathroom in Orlando with light wood cabinets, a corner shower, a two-piece toilet, white tile, terra-cotta tile, white walls, brick floors, marble benchtops, red floor, a hinged shower door, grey benchtops, a single vanity, a freestanding vanity and planked wall panelling.
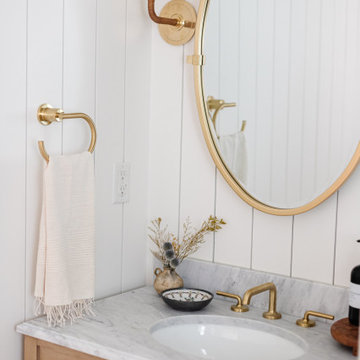
A dated pool house bath at a historic Winter Park home had a remodel to add charm and warmth that it desperately needed.
Photo of a mid-sized transitional bathroom in Orlando with light wood cabinets, a corner shower, a two-piece toilet, white tile, terra-cotta tile, white walls, brick floors, marble benchtops, red floor, a hinged shower door, grey benchtops, a single vanity, a freestanding vanity and planked wall panelling.
Photo of a mid-sized transitional bathroom in Orlando with light wood cabinets, a corner shower, a two-piece toilet, white tile, terra-cotta tile, white walls, brick floors, marble benchtops, red floor, a hinged shower door, grey benchtops, a single vanity, a freestanding vanity and planked wall panelling.

A dated pool house bath at a historic Winter Park home had a remodel to add charm and warmth that it desperately needed.
Inspiration for a mid-sized transitional bathroom in Orlando with light wood cabinets, a corner shower, a two-piece toilet, white tile, terra-cotta tile, white walls, brick floors, marble benchtops, red floor, a hinged shower door, grey benchtops, a single vanity, a freestanding vanity and planked wall panelling.
Inspiration for a mid-sized transitional bathroom in Orlando with light wood cabinets, a corner shower, a two-piece toilet, white tile, terra-cotta tile, white walls, brick floors, marble benchtops, red floor, a hinged shower door, grey benchtops, a single vanity, a freestanding vanity and planked wall panelling.
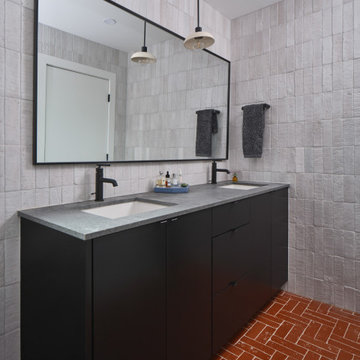
Inspiration for a small modern bathroom in Austin with grey cabinets, gray tile, brick floors, concrete benchtops, red floor, a double vanity and a built-in vanity.
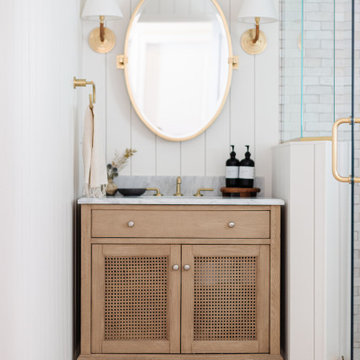
A dated pool house bath at a historic Winter Park home had a remodel to add charm and warmth that it desperately needed.
Inspiration for a mid-sized transitional bathroom in Orlando with light wood cabinets, a corner shower, a two-piece toilet, white tile, terra-cotta tile, white walls, brick floors, marble benchtops, red floor, a hinged shower door, grey benchtops, a single vanity, a freestanding vanity and planked wall panelling.
Inspiration for a mid-sized transitional bathroom in Orlando with light wood cabinets, a corner shower, a two-piece toilet, white tile, terra-cotta tile, white walls, brick floors, marble benchtops, red floor, a hinged shower door, grey benchtops, a single vanity, a freestanding vanity and planked wall panelling.
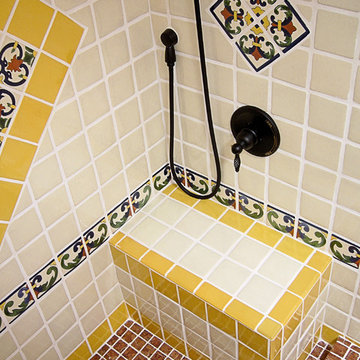
Design ideas for a mid-sized 3/4 bathroom in Portland with raised-panel cabinets, light wood cabinets, an alcove shower, a one-piece toilet, blue tile, white tile, yellow tile, ceramic tile, white walls, brick floors, an integrated sink, tile benchtops, red floor and a shower curtain.
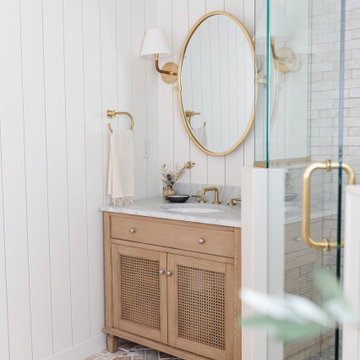
A dated pool house bath at a historic Winter Park home had a remodel to add charm and warmth that it desperately needed.
Mid-sized transitional bathroom in Orlando with light wood cabinets, a corner shower, a two-piece toilet, white tile, terra-cotta tile, white walls, brick floors, marble benchtops, red floor, a hinged shower door, grey benchtops, a single vanity, a freestanding vanity and planked wall panelling.
Mid-sized transitional bathroom in Orlando with light wood cabinets, a corner shower, a two-piece toilet, white tile, terra-cotta tile, white walls, brick floors, marble benchtops, red floor, a hinged shower door, grey benchtops, a single vanity, a freestanding vanity and planked wall panelling.
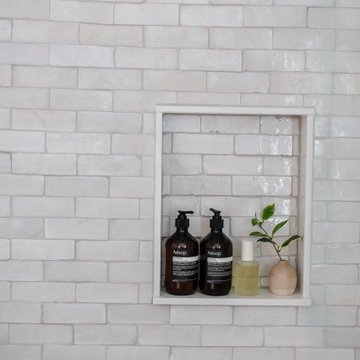
A dated pool house bath at a historic Winter Park home had a remodel to add charm and warmth that it desperately needed.
Design ideas for a mid-sized transitional bathroom in Orlando with light wood cabinets, a corner shower, a two-piece toilet, white tile, terra-cotta tile, white walls, brick floors, marble benchtops, red floor, a hinged shower door, grey benchtops, a single vanity, a freestanding vanity and planked wall panelling.
Design ideas for a mid-sized transitional bathroom in Orlando with light wood cabinets, a corner shower, a two-piece toilet, white tile, terra-cotta tile, white walls, brick floors, marble benchtops, red floor, a hinged shower door, grey benchtops, a single vanity, a freestanding vanity and planked wall panelling.
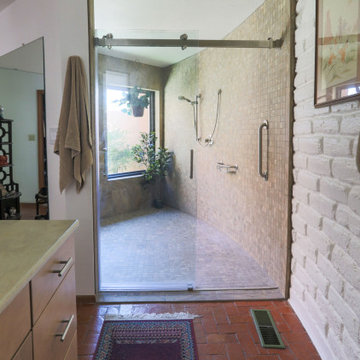
This is an example of an expansive transitional master wet room bathroom in Albuquerque with shaker cabinets, medium wood cabinets, white walls, brick floors, an integrated sink, solid surface benchtops, red floor, a sliding shower screen, beige benchtops, a shower seat, a single vanity and a built-in vanity.
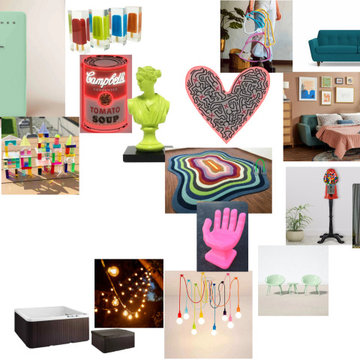
Design ideas for a mid-sized traditional 3/4 bathroom in Portland with raised-panel cabinets, light wood cabinets, an alcove shower, a one-piece toilet, blue tile, white tile, yellow tile, ceramic tile, white walls, brick floors, an integrated sink, tile benchtops, red floor and a shower curtain.
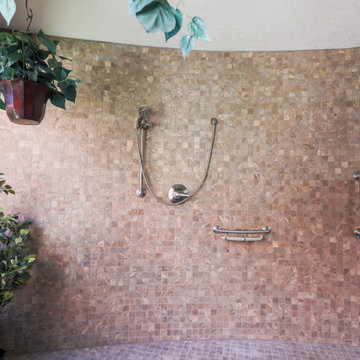
Inspiration for an expansive transitional master wet room bathroom in Albuquerque with shaker cabinets, medium wood cabinets, white walls, brick floors, solid surface benchtops, red floor, a sliding shower screen, beige benchtops, a shower seat, a single vanity and a built-in vanity.
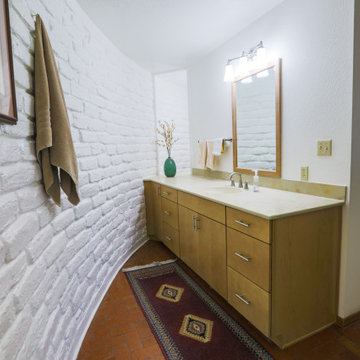
Photo of an expansive transitional master wet room bathroom in Albuquerque with shaker cabinets, medium wood cabinets, white walls, brick floors, solid surface benchtops, red floor, a sliding shower screen, beige benchtops, a shower seat, a single vanity and a built-in vanity.
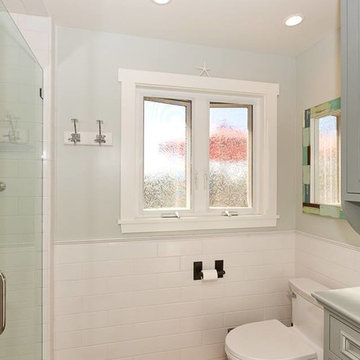
This is an example of a large transitional master bathroom in Orange County with beaded inset cabinets, grey cabinets, a freestanding tub, an alcove shower, a one-piece toilet, white tile, ceramic tile, grey walls, brick floors, a vessel sink, marble benchtops, red floor, a hinged shower door and grey benchtops.
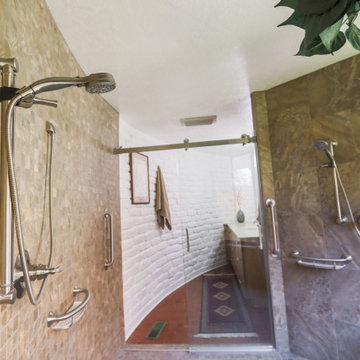
Design ideas for an expansive transitional master wet room bathroom in Albuquerque with shaker cabinets, medium wood cabinets, white walls, brick floors, solid surface benchtops, red floor, a sliding shower screen, beige benchtops, a shower seat, a single vanity and a built-in vanity.
Bathroom Design Ideas with Brick Floors and Red Floor
3