Bathroom Design Ideas with Brick Floors and Wood-look Tile
Refine by:
Budget
Sort by:Popular Today
21 - 40 of 3,332 photos
Item 1 of 3
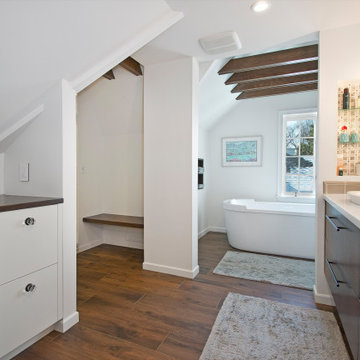
Architecture & Construction Management by: Harmoni Designs, LLC.
New modern Scandinavian and Japanese inspired custom designed master bathroom.
This is an example of a large asian master bathroom in Cleveland with flat-panel cabinets, dark wood cabinets, a freestanding tub, a one-piece toilet, beige tile, porcelain tile, white walls, wood-look tile, a vessel sink, quartzite benchtops, white floor, white benchtops, a double vanity, a floating vanity and exposed beam.
This is an example of a large asian master bathroom in Cleveland with flat-panel cabinets, dark wood cabinets, a freestanding tub, a one-piece toilet, beige tile, porcelain tile, white walls, wood-look tile, a vessel sink, quartzite benchtops, white floor, white benchtops, a double vanity, a floating vanity and exposed beam.
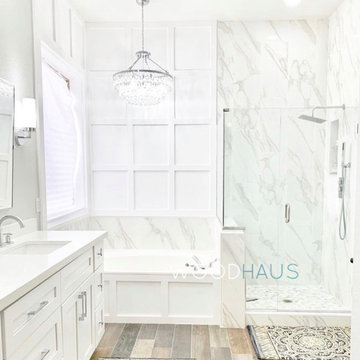
Design ideas for a large modern master bathroom in Miami with shaker cabinets, white cabinets, a corner tub, a corner shower, a one-piece toilet, white tile, porcelain tile, white walls, wood-look tile, an undermount sink, engineered quartz benchtops, brown floor, a hinged shower door, white benchtops, a double vanity and a freestanding vanity.
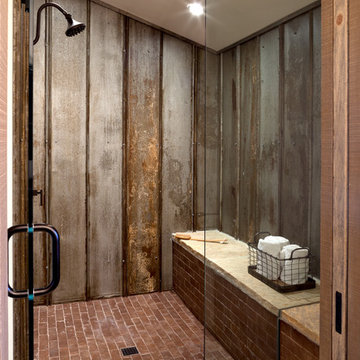
Reclaimed tin roof v-chanel material lines the shower walls. Ceramic "brick" tile adds to the rustic appeal with ultimate durability.
Photography by Emily Minton Redfield
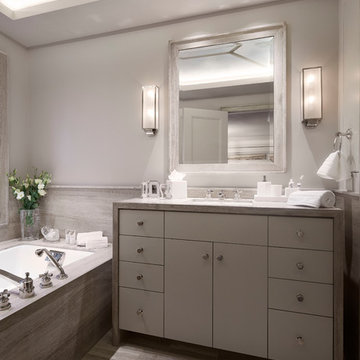
Spa like master bath with tray ceiling
Werner Straube Photography
Mid-sized traditional master bathroom in Chicago with flat-panel cabinets, grey cabinets, an undermount tub, gray tile, wood-look tile, grey walls, wood-look tile, an undermount sink, limestone benchtops, grey floor, grey benchtops, a single vanity, a built-in vanity and recessed.
Mid-sized traditional master bathroom in Chicago with flat-panel cabinets, grey cabinets, an undermount tub, gray tile, wood-look tile, grey walls, wood-look tile, an undermount sink, limestone benchtops, grey floor, grey benchtops, a single vanity, a built-in vanity and recessed.
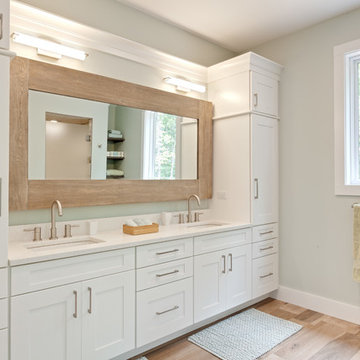
Contemporary White Master Bath
Photo of a large contemporary master bathroom in Atlanta with shaker cabinets, white cabinets, engineered quartz benchtops, a freestanding tub, an alcove shower, beige tile, blue walls, wood-look tile, an undermount sink, beige floor, a hinged shower door, white benchtops, a double vanity and a built-in vanity.
Photo of a large contemporary master bathroom in Atlanta with shaker cabinets, white cabinets, engineered quartz benchtops, a freestanding tub, an alcove shower, beige tile, blue walls, wood-look tile, an undermount sink, beige floor, a hinged shower door, white benchtops, a double vanity and a built-in vanity.
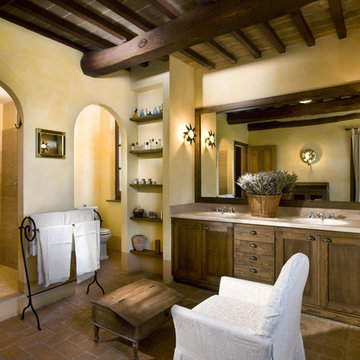
THE BOOK: MEDITERRANEAN ARCHITECTURE
http://www.houzz.com/photos/356911/Mediterranean-architecture---Fabrizia-Frezza-mediterranean-books-other-metros
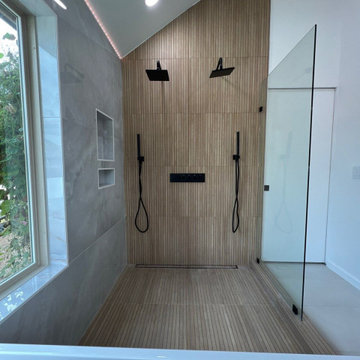
Modern master bathroom in Dallas with a shower/bathtub combo, wood-look tile, wood-look tile, an open shower and a niche.

The neighboring guest bath perfectly complements every detail of the guest bedroom. Crafted with feminine touches from the soft blue vanity and herringbone tiled shower, gold plumbing, and antiqued elements found in the mirror and sconces.
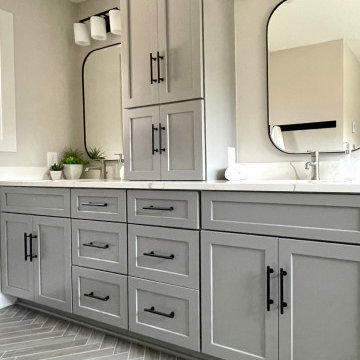
Primary Suite remodel with a spa-like, modern and organic vibe. Homeowners had a dated, dark, tired looking bathroom with a large, corner, built-in tub. They wanted a bright and airy, spa-like feel in the space with a unique look. We decided to bring in some texture with the wood-look herringbone floor tile and use a unique, trapazoid shower wall tile instead of the traditional subway tile. We chose a beautiful gray/green paint color for the cabinets to add some depth

Photo of a large traditional master wet room bathroom in San Diego with a freestanding tub, brown tile, wood-look tile, beige walls, wood-look tile, brown floor and a hinged shower door.
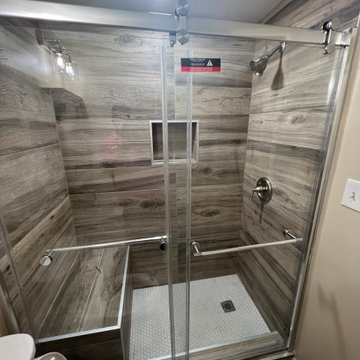
Design ideas for a mid-sized traditional 3/4 wet room bathroom in Baltimore with brown tile, wood-look tile, beige walls, wood-look tile, brown floor, a sliding shower screen and a shower seat.
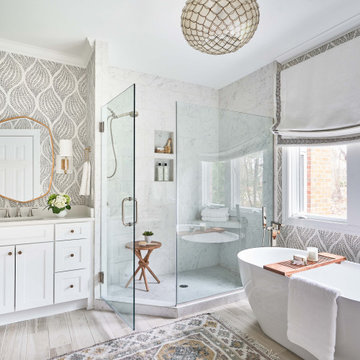
Wash Away Your Troubles Bathroom Remodel.
Inspiration for a transitional master bathroom in Other with white cabinets, white benchtops, a single vanity, wallpaper, shaker cabinets, a freestanding tub, a corner shower, multi-coloured walls, wood-look tile, beige floor, a hinged shower door and a built-in vanity.
Inspiration for a transitional master bathroom in Other with white cabinets, white benchtops, a single vanity, wallpaper, shaker cabinets, a freestanding tub, a corner shower, multi-coloured walls, wood-look tile, beige floor, a hinged shower door and a built-in vanity.
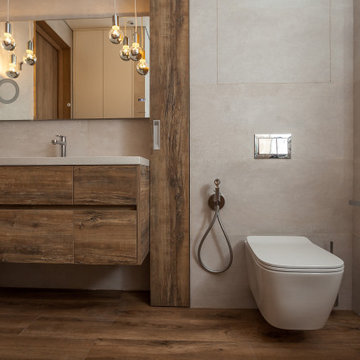
Ванная комната оформлена в сочетаниях белого и дерева. Оригинальные светильники, дерево и мрамор.
The bathroom is decorated in combinations of white and wood. Original lamps, wood and marble.
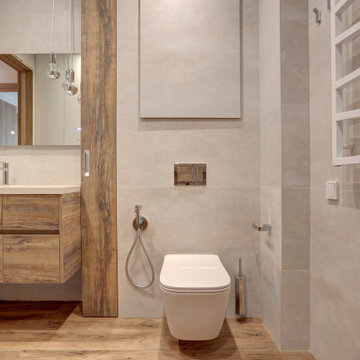
Ванная комната оформлена в сочетаниях белого и дерева. Оригинальные светильники, дерево и мрамор.
The bathroom is decorated in combinations of white and wood. Original lamps, wood and marble.
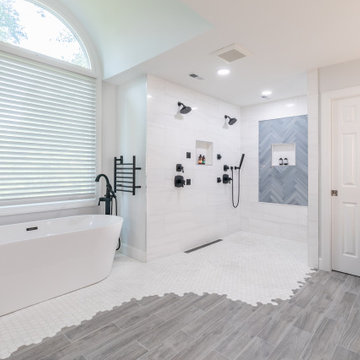
The homeowners of this large single-family home in Fairfax Station suburb of Virginia, desired a remodel of their master bathroom. The homeowners selected an open concept for the master bathroom.
We relocated and enlarged the shower. The prior built-in tub was removed and replaced with a slip-free standing tub. The commode was moved the other side of the bathroom in its own space. The bathroom was enlarged by taking a few feet of space from an adjacent closet and bedroom to make room for two separate vanity spaces. The doorway was widened which required relocating ductwork and plumbing to accommodate the spacing. A new barn door is now the bathroom entrance. Each of the vanities are equipped with decorative mirrors and sconce lights. We removed a window for placement of the new shower which required new siding and framing to create a seamless exterior appearance. Elegant plank porcelain floors with embedded hexagonal marble inlay for shower floor and surrounding tub make this memorable transformation. The shower is equipped with multi-function shower fixtures, a hand shower and beautiful custom glass inlay on feature wall. A custom French-styled door shower enclosure completes this elegant shower area. The heated floors and heated towel warmers are among other new amenities.

In this master bath, we were able to install a vanity from our Cabinet line, Greenfield Cabinetry. These cabinets are all plywood boxes and soft close drawers and doors. They are furniture grade cabinets with limited lifetime warranty. also shown in this photo is a custom mirror and custom floating shelves to match. The double vessel sinks added the perfect amount of flair to this Rustic Farmhouse style Master Bath.
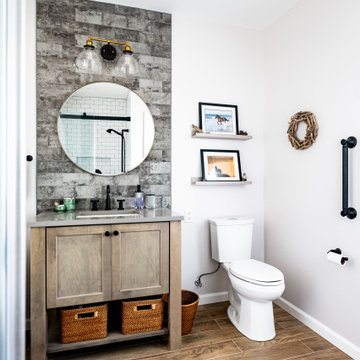
Farmhouse Industrial guest bathroom has a ton of character with tile accent wall behind the vanity and black fixtures.
Photos by VLG Photography
This is an example of a mid-sized country 3/4 bathroom in Newark with shaker cabinets, a two-piece toilet, gray tile, an undermount sink, engineered quartz benchtops, grey benchtops, a single vanity, medium wood cabinets, white walls, wood-look tile, brown floor and a freestanding vanity.
This is an example of a mid-sized country 3/4 bathroom in Newark with shaker cabinets, a two-piece toilet, gray tile, an undermount sink, engineered quartz benchtops, grey benchtops, a single vanity, medium wood cabinets, white walls, wood-look tile, brown floor and a freestanding vanity.
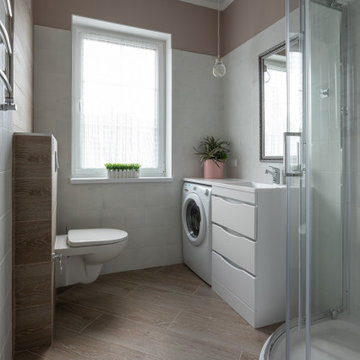
This is an example of a contemporary bathroom in Other with flat-panel cabinets, white cabinets, a corner shower, a wall-mount toilet, white tile, wood-look tile, an integrated sink, brown floor, white benchtops, a laundry, a single vanity and a built-in vanity.
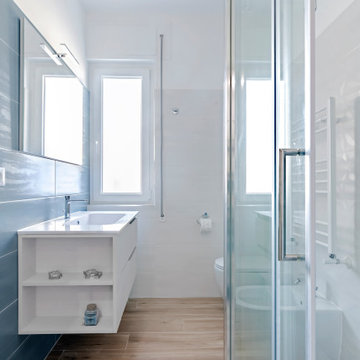
Il bagno principale di Casa m63 è stato pensato con un rivestimento alternato nei colori blu e bianco. Il blu è stato scelto nella nicchia doccia e sulla parete di fondo del lavabo mentre sulle restanti pareti del bagno, una mattonella semplice bianca assicura la pulizia di tutte le superfici. Il mobile del lavabo, sospeso, presenta due vani a giorno sul laterale, in corrispondenza della porta d'ingresso al bagno stesso.
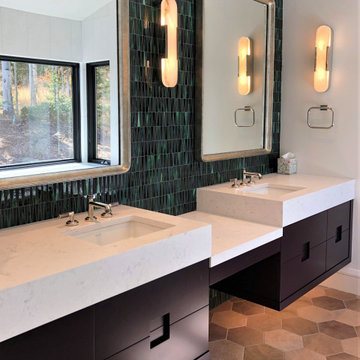
Deep maroon master bath vanity with integrated finger-pulls.
Inspiration for a mid-sized contemporary master wet room bathroom in Other with flat-panel cabinets, black cabinets, a freestanding tub, green tile, glass tile, white walls, wood-look tile, an undermount sink, brown floor, a hinged shower door, white benchtops, an enclosed toilet, a double vanity, a floating vanity and vaulted.
Inspiration for a mid-sized contemporary master wet room bathroom in Other with flat-panel cabinets, black cabinets, a freestanding tub, green tile, glass tile, white walls, wood-look tile, an undermount sink, brown floor, a hinged shower door, white benchtops, an enclosed toilet, a double vanity, a floating vanity and vaulted.
Bathroom Design Ideas with Brick Floors and Wood-look Tile
2

