All Wall Tile Bathroom Design Ideas with Brick Floors
Refine by:
Budget
Sort by:Popular Today
201 - 220 of 250 photos
Item 1 of 3
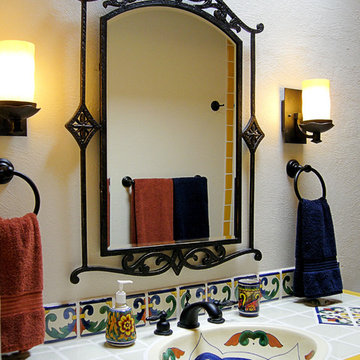
Photo of a mid-sized traditional 3/4 bathroom in Portland with raised-panel cabinets, light wood cabinets, an alcove shower, a one-piece toilet, blue tile, white tile, yellow tile, ceramic tile, white walls, brick floors, an integrated sink, tile benchtops, red floor and a shower curtain.

This modern and elegant bathroom exudes a serene and calming ambiance, creating a space that invites relaxation. With its refined design and thoughtful details, the atmosphere is one of tranquility, providing a soothing retreat for moments of unwinding and rejuvenation.
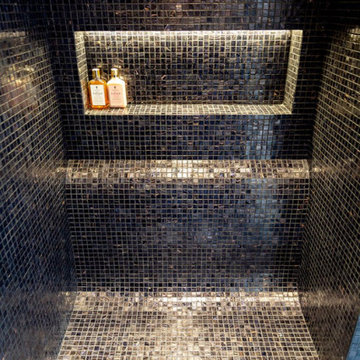
This modern and elegant bathroom exudes a serene and calming ambiance, creating a space that invites relaxation. With its refined design and thoughtful details, the atmosphere is one of tranquility, providing a soothing retreat for moments of unwinding and rejuvenation.
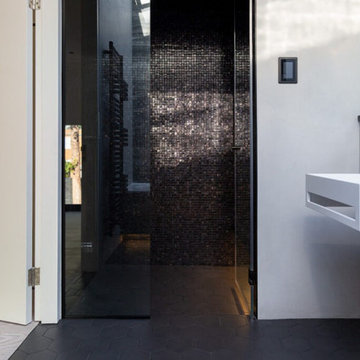
This modern and elegant bathroom exudes a serene and calming ambiance, creating a space that invites relaxation. With its refined design and thoughtful details, the atmosphere is one of tranquility, providing a soothing retreat for moments of unwinding and rejuvenation.
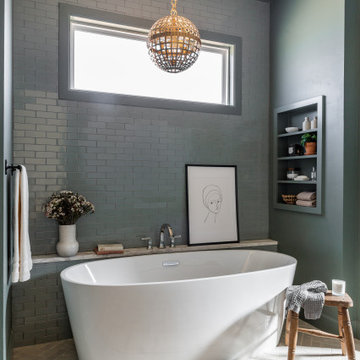
Dip your toes into transitional bathroom design by using a neutral textured thin brick on the floor and cool grey subway tile to surround your tub.
DESIGN
High Street Homes
PHOTOS
Jen Morley Burner
Tile Shown: Glazed Thin Brick in Silk, 2x6 in Driftwood, 3" Hexagon in Iron Ore
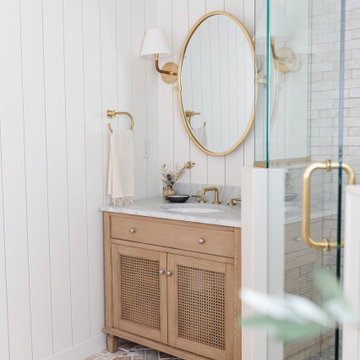
A dated pool house bath at a historic Winter Park home had a remodel to add charm and warmth that it desperately needed.
Mid-sized transitional bathroom in Orlando with light wood cabinets, a corner shower, a two-piece toilet, white tile, terra-cotta tile, white walls, brick floors, marble benchtops, red floor, a hinged shower door, grey benchtops, a single vanity, a freestanding vanity and planked wall panelling.
Mid-sized transitional bathroom in Orlando with light wood cabinets, a corner shower, a two-piece toilet, white tile, terra-cotta tile, white walls, brick floors, marble benchtops, red floor, a hinged shower door, grey benchtops, a single vanity, a freestanding vanity and planked wall panelling.
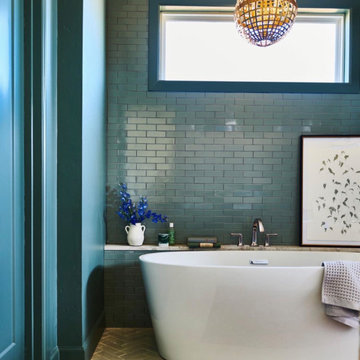
Incorporating earthy-toned thin brick on the floor and grey subway tile on the walls bathes this Master Bathroom in lavish luxury.
DESIGN
High Street Homes
PHOTOS
Jen Morley Burner
Tile Shown: Glazed Thin Brick in Silk, 2x6 in Driftwood, 3" Hexagon in Iron Ore
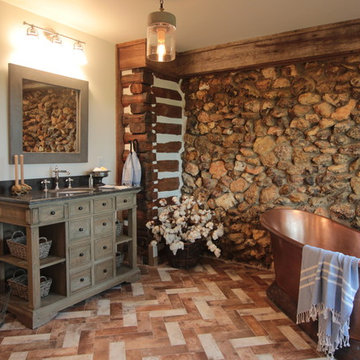
Renovation of a master bath suite, dressing room and laundry room in a log cabin farm house. Project involved expanding the space to almost three times the original square footage, which resulted in the attractive exterior rock wall becoming a feature interior wall in the bathroom, accenting the stunning copper soaking bathtub.
A two tone brick floor in a herringbone pattern compliments the variations of color on the interior rock and log walls. A large picture window near the copper bathtub allows for an unrestricted view to the farmland. The walk in shower walls are porcelain tiles and the floor and seat in the shower are finished with tumbled glass mosaic penny tile. His and hers vanities feature soapstone counters and open shelving for storage.
Concrete framed mirrors are set above each vanity and the hand blown glass and concrete pendants compliment one another.
Interior Design & Photo ©Suzanne MacCrone Rogers
Architectural Design - Robert C. Beeland, AIA, NCARB
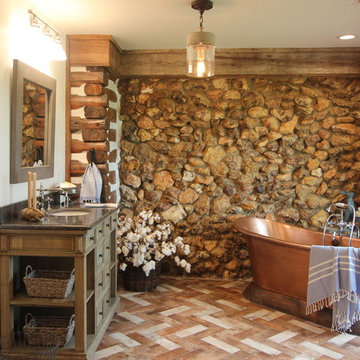
Renovation of a master bath suite, dressing room and laundry room in a log cabin farm house. Project involved expanding the space to almost three times the original square footage, which resulted in the attractive exterior rock wall becoming a feature interior wall in the bathroom, accenting the stunning copper soaking bathtub.
A two tone brick floor in a herringbone pattern compliments the variations of color on the interior rock and log walls. A large picture window near the copper bathtub allows for an unrestricted view to the farmland. The walk in shower walls are porcelain tiles and the floor and seat in the shower are finished with tumbled glass mosaic penny tile. His and hers vanities feature soapstone counters and open shelving for storage.
Concrete framed mirrors are set above each vanity and the hand blown glass and concrete pendants compliment one another.
Interior Design & Photo ©Suzanne MacCrone Rogers
Architectural Design - Robert C. Beeland, AIA, NCARB
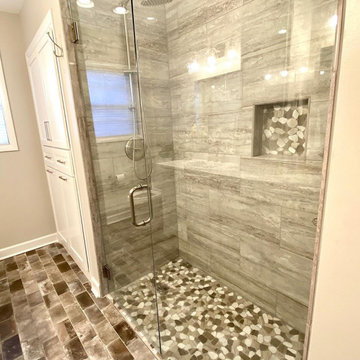
Mid-sized transitional 3/4 bathroom in Other with shaker cabinets, white cabinets, a curbless shower, gray tile, porcelain tile, grey walls, brick floors, an undermount sink, quartzite benchtops, grey floor, a hinged shower door and white benchtops.
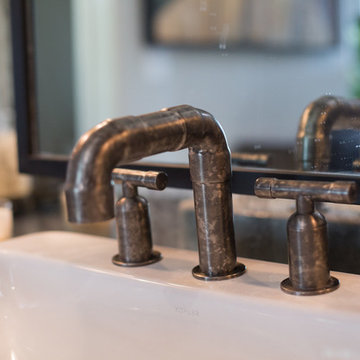
Plain Jane Photography
Inspiration for a large country master bathroom in Phoenix with shaker cabinets, distressed cabinets, a freestanding tub, an alcove shower, a one-piece toilet, gray tile, stone slab, grey walls, brick floors, a vessel sink, soapstone benchtops, grey floor and a hinged shower door.
Inspiration for a large country master bathroom in Phoenix with shaker cabinets, distressed cabinets, a freestanding tub, an alcove shower, a one-piece toilet, gray tile, stone slab, grey walls, brick floors, a vessel sink, soapstone benchtops, grey floor and a hinged shower door.
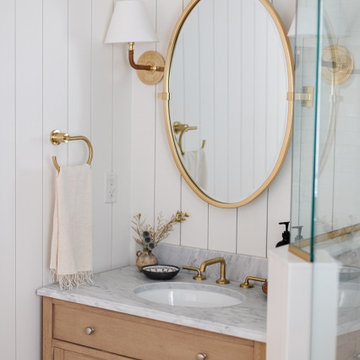
A dated pool house bath at a historic Winter Park home had a remodel to add charm and warmth that it desperately needed.
This is an example of a mid-sized transitional bathroom in Orlando with light wood cabinets, a corner shower, a two-piece toilet, white tile, terra-cotta tile, white walls, brick floors, marble benchtops, red floor, a hinged shower door, grey benchtops, a single vanity, a freestanding vanity and planked wall panelling.
This is an example of a mid-sized transitional bathroom in Orlando with light wood cabinets, a corner shower, a two-piece toilet, white tile, terra-cotta tile, white walls, brick floors, marble benchtops, red floor, a hinged shower door, grey benchtops, a single vanity, a freestanding vanity and planked wall panelling.
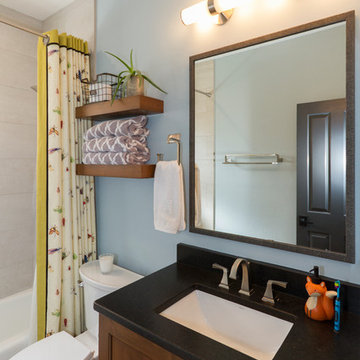
Photography by Jeffery Volker
Small kids bathroom in Phoenix with recessed-panel cabinets, medium wood cabinets, an undermount tub, a shower/bathtub combo, a two-piece toilet, black and white tile, porcelain tile, blue walls, brick floors, an undermount sink, engineered quartz benchtops, red floor, a shower curtain and black benchtops.
Small kids bathroom in Phoenix with recessed-panel cabinets, medium wood cabinets, an undermount tub, a shower/bathtub combo, a two-piece toilet, black and white tile, porcelain tile, blue walls, brick floors, an undermount sink, engineered quartz benchtops, red floor, a shower curtain and black benchtops.
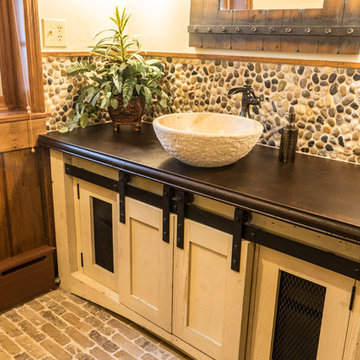
Photo by Lift Your Eyes Photography
This is an example of a mid-sized country bathroom in Other with shaker cabinets, beige cabinets, beige tile, pebble tile, beige walls, brick floors, a vessel sink, concrete benchtops and multi-coloured floor.
This is an example of a mid-sized country bathroom in Other with shaker cabinets, beige cabinets, beige tile, pebble tile, beige walls, brick floors, a vessel sink, concrete benchtops and multi-coloured floor.
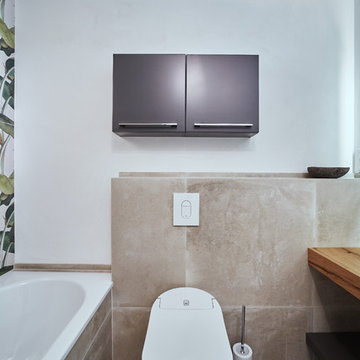
Inspiration for a mid-sized contemporary bathroom in Other with open cabinets, grey cabinets, a drop-in tub, a two-piece toilet, white tile, stone tile, white walls, brick floors, a vessel sink, wood benchtops, brown floor and brown benchtops.
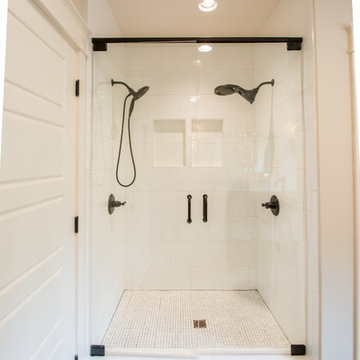
Custom rustic sink, with bronze finishes and herring bone Chicago brick floors.
Mid-sized arts and crafts master bathroom in Atlanta with open cabinets, distressed cabinets, white tile, subway tile, beige walls, brick floors, an undermount sink, wood benchtops, multi-coloured floor, a hinged shower door and brown benchtops.
Mid-sized arts and crafts master bathroom in Atlanta with open cabinets, distressed cabinets, white tile, subway tile, beige walls, brick floors, an undermount sink, wood benchtops, multi-coloured floor, a hinged shower door and brown benchtops.
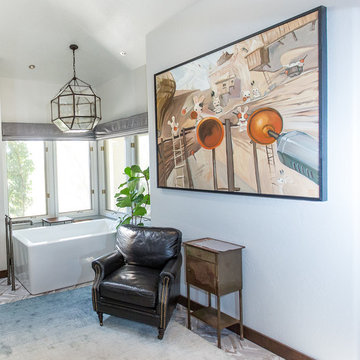
Plain Jane Photography
Design ideas for a large country master bathroom in Phoenix with shaker cabinets, distressed cabinets, a freestanding tub, an alcove shower, a one-piece toilet, gray tile, stone slab, grey walls, brick floors, a vessel sink, soapstone benchtops, grey floor and a hinged shower door.
Design ideas for a large country master bathroom in Phoenix with shaker cabinets, distressed cabinets, a freestanding tub, an alcove shower, a one-piece toilet, gray tile, stone slab, grey walls, brick floors, a vessel sink, soapstone benchtops, grey floor and a hinged shower door.
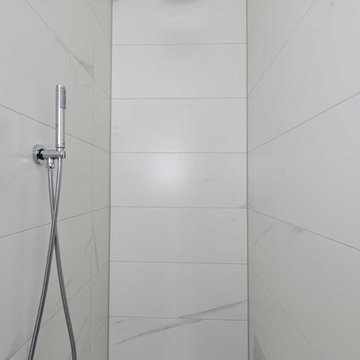
This is an example of a small traditional master bathroom in Frankfurt with a curbless shower, a wall-mount toilet, white tile, ceramic tile, white walls, brick floors, a wall-mount sink and blue floor.
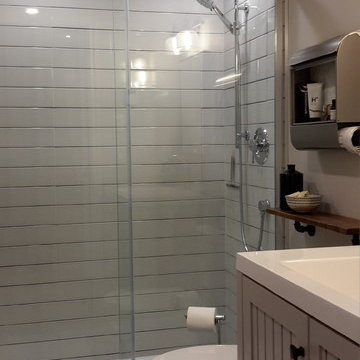
Small industrial 3/4 bathroom in Other with shaker cabinets, grey cabinets, a one-piece toilet, gray tile, ceramic tile, grey walls, brick floors and solid surface benchtops.
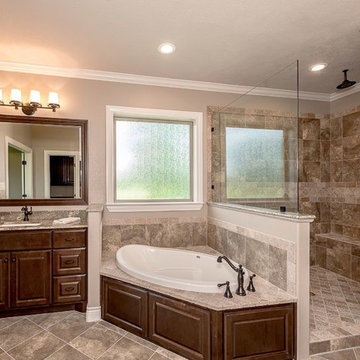
Kent Moore Cabinets and Mirror Frame with Whiskey Barrel Stain and River Bordeaux Granite Top
Bristol Clifton Tile with Khaki Grout on the Floors, Tub Splash and Shower Walls. Accented with Mocha TumbledTravertine Stone
All Wall Tile Bathroom Design Ideas with Brick Floors
11