Bathroom Design Ideas with Brick Walls
Refine by:
Budget
Sort by:Popular Today
141 - 160 of 176 photos
Item 1 of 3
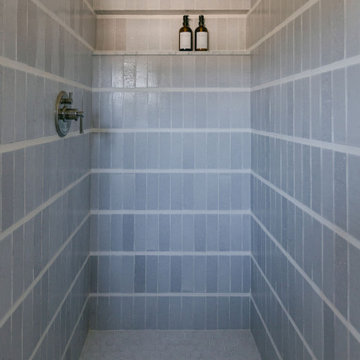
Glazed Thin Brick in Elk leads off on the shower walls, with sheeted 2” mosaic Hexagons in Daisy decorating the shower floor. Stepping out, grab a towel and take in handpainted Summit Tiles in White Motif that cap off this masterful bath.
DESIGN
Taylor and Taylor
PHOTOS
Tiffany G Studio
INSTALLER
Two Red Bowls
TILE SHOWN
Summit in White motif, 2" Sheeted Mosaic in Daisy, Thin Brick in Elk
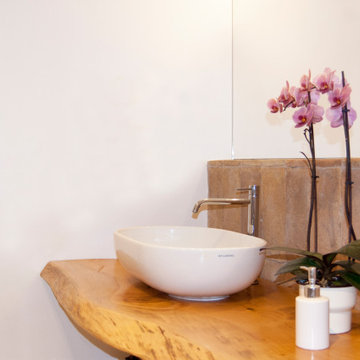
Le vecchie pianelle in cotto del solaio sono stare riusate come rivestimento. Le piastrelle della doccia riprendono motivi a smalto tipici delle ceramiche medievali, ma in maniera frammentata. La mensola in rovere rustico armonizza a da calore all'ambiente.
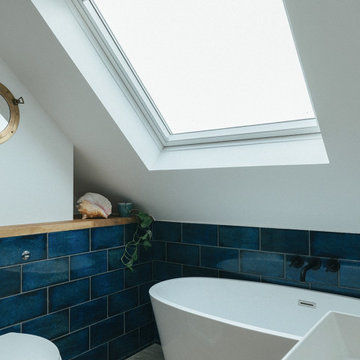
Extension and refurbishment of a semi-detached house in Hern Hill.
Extensions are modern using modern materials whilst being respectful to the original house and surrounding fabric.
Views to the treetops beyond draw occupants from the entrance, through the house and down to the double height kitchen at garden level.
From the playroom window seat on the upper level, children (and adults) can climb onto a play-net suspended over the dining table.
The mezzanine library structure hangs from the roof apex with steel structure exposed, a place to relax or work with garden views and light. More on this - the built-in library joinery becomes part of the architecture as a storage wall and transforms into a gorgeous place to work looking out to the trees. There is also a sofa under large skylights to chill and read.
The kitchen and dining space has a Z-shaped double height space running through it with a full height pantry storage wall, large window seat and exposed brickwork running from inside to outside. The windows have slim frames and also stack fully for a fully indoor outdoor feel.
A holistic retrofit of the house provides a full thermal upgrade and passive stack ventilation throughout. The floor area of the house was doubled from 115m2 to 230m2 as part of the full house refurbishment and extension project.
A huge master bathroom is achieved with a freestanding bath, double sink, double shower and fantastic views without being overlooked.
The master bedroom has a walk-in wardrobe room with its own window.
The children's bathroom is fun with under the sea wallpaper as well as a separate shower and eaves bath tub under the skylight making great use of the eaves space.
The loft extension makes maximum use of the eaves to create two double bedrooms, an additional single eaves guest room / study and the eaves family bathroom.
5 bedrooms upstairs.
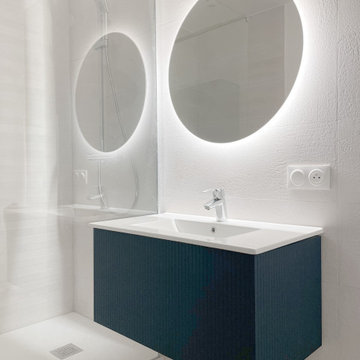
Small modern master bathroom in Paris with beaded inset cabinets, blue cabinets, a curbless shower, gray tile, grey walls, a wall-mount sink, an open shower, a single vanity, a floating vanity, recessed and brick walls.
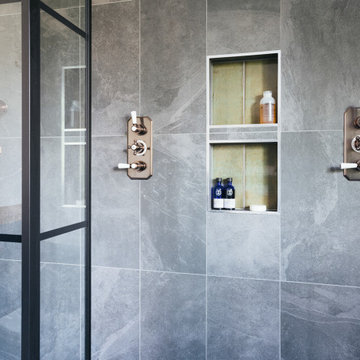
Extension and refurbishment of a semi-detached house in Hern Hill.
Extensions are modern using modern materials whilst being respectful to the original house and surrounding fabric.
Views to the treetops beyond draw occupants from the entrance, through the house and down to the double height kitchen at garden level.
From the playroom window seat on the upper level, children (and adults) can climb onto a play-net suspended over the dining table.
The mezzanine library structure hangs from the roof apex with steel structure exposed, a place to relax or work with garden views and light. More on this - the built-in library joinery becomes part of the architecture as a storage wall and transforms into a gorgeous place to work looking out to the trees. There is also a sofa under large skylights to chill and read.
The kitchen and dining space has a Z-shaped double height space running through it with a full height pantry storage wall, large window seat and exposed brickwork running from inside to outside. The windows have slim frames and also stack fully for a fully indoor outdoor feel.
A holistic retrofit of the house provides a full thermal upgrade and passive stack ventilation throughout. The floor area of the house was doubled from 115m2 to 230m2 as part of the full house refurbishment and extension project.
A huge master bathroom is achieved with a freestanding bath, double sink, double shower and fantastic views without being overlooked.
The master bedroom has a walk-in wardrobe room with its own window.
The children's bathroom is fun with under the sea wallpaper as well as a separate shower and eaves bath tub under the skylight making great use of the eaves space.
The loft extension makes maximum use of the eaves to create two double bedrooms, an additional single eaves guest room / study and the eaves family bathroom.
5 bedrooms upstairs.
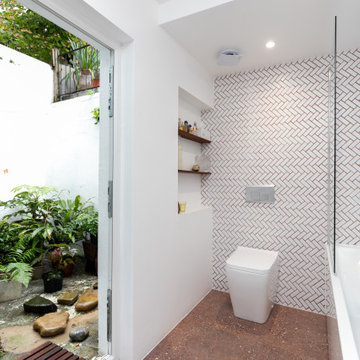
The door opens to a courtyard with green plants, we added an outside shower, giving a feel of exotic touch in the summer or through the year.
This is an example of a small modern kids bathroom in Sussex with brown cabinets, a freestanding tub, a shower/bathtub combo, a wall-mount toilet, white tile, ceramic tile, white walls, terrazzo floors, a wall-mount sink, solid surface benchtops, red floor, a hinged shower door, white benchtops, a single vanity, a built-in vanity, recessed and brick walls.
This is an example of a small modern kids bathroom in Sussex with brown cabinets, a freestanding tub, a shower/bathtub combo, a wall-mount toilet, white tile, ceramic tile, white walls, terrazzo floors, a wall-mount sink, solid surface benchtops, red floor, a hinged shower door, white benchtops, a single vanity, a built-in vanity, recessed and brick walls.
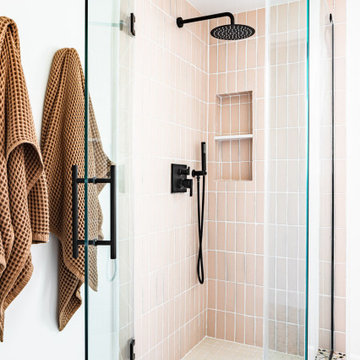
This bathroom looks on the pink side of life. With Glazed Thin Brick in soft pink Mojave cladding the shower surround and petite backsplash, 2x2 Sheeted Tile in Milky Way in the shower pan, and a cheerful terrazzo floor, this modern space designed by Rae Rockwell is a sunny spot to start
DESIGN
Rae Rockwell
PHOTOS
Stephen Paul
Brick Shown
Mojave
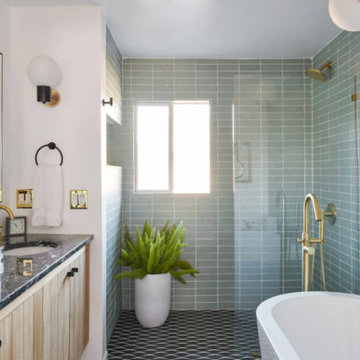
Make waves in your bathroom floor design with our Uni Mountain Handpainted Floor Tile in black & white motif.
DESIGN
Annette Vartanian
PHOTOS
Bethany Nauert
Tile Shown: Glazed Thin Brick in San Gabriel; Uni Mountain in Black & White Motif
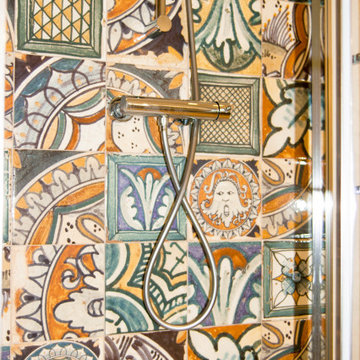
Le vecchie pianelle in cotto del solaio sono stare riusate come rivestimento. Le piastrelle della doccia riprendono motivi a smalto tipici delle ceramiche medievali, ma in maniera frammentata. La mensola in rovere rustico armonizza a da calore all'ambiente.
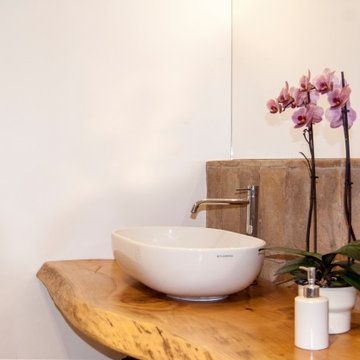
Le vecchie pianelle in cotto del solaio sono stare riusate come rivestimento. Le piastrelle della doccia riprendono motivi a smalto tipici delle ceramiche medievali, ma in maniera frammentata. La mensola in rovere rustico armonizza a da calore all'ambiente.
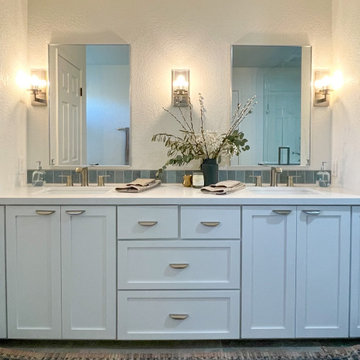
Design ideas for a large transitional master bathroom in Los Angeles with shaker cabinets, white cabinets, an alcove shower, blue tile, porcelain tile, white walls, porcelain floors, an undermount sink, engineered quartz benchtops, grey floor, a hinged shower door, white benchtops, a shower seat, a double vanity, a built-in vanity and brick walls.
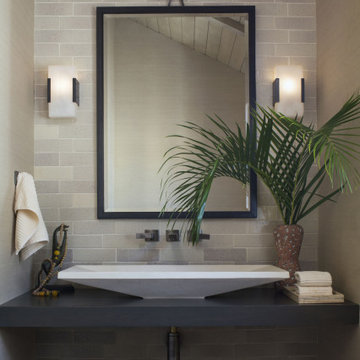
Capturing the color and texture of the beach outside, this powder bathroom is right at home on the Pacific Coast. Glazed Thin Brick in Big Horn features a glossy hand-applied glaze with noticeable color variation for a sandy bathroom backsplash to stand the test of time.
DESIGN
Chelsea Sachs Design
PHOTOS
Meghan Bob Photography
BRICK SHOWN
Big Horn Thin Brick
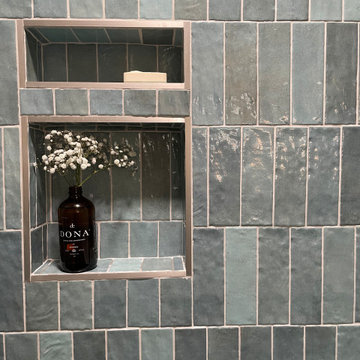
This is an example of a large transitional master bathroom in Los Angeles with shaker cabinets, white cabinets, an alcove shower, blue tile, porcelain tile, white walls, porcelain floors, an undermount sink, engineered quartz benchtops, grey floor, a hinged shower door, white benchtops, a shower seat, a double vanity, a built-in vanity and brick walls.
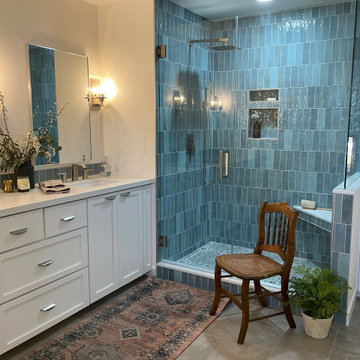
Photo of a large transitional master bathroom in Los Angeles with shaker cabinets, white cabinets, an alcove shower, blue tile, porcelain tile, white walls, porcelain floors, an undermount sink, engineered quartz benchtops, grey floor, a hinged shower door, white benchtops, a shower seat, a double vanity, a built-in vanity and brick walls.
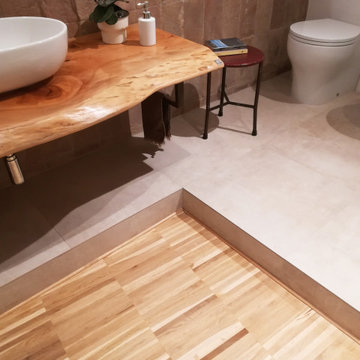
Le vecchie pianelle in cotto del solaio sono stare riusate come rivestimento. Le piastrelle della doccia riprendono motivi a smalto tipici delle ceramiche medievali, ma in maniera frammentata. La mensola in rovere rustico armonizza a da calore all'ambiente.
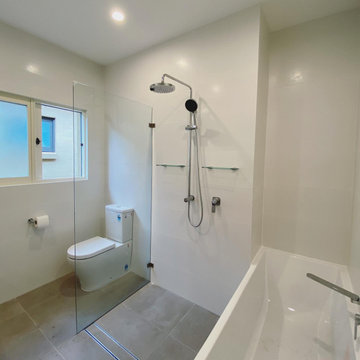
Back to back main bathroom and ensuite bathroom. Practical and efficient.
Design ideas for a small contemporary master wet room bathroom in Sydney with furniture-like cabinets, grey cabinets, a corner tub, a one-piece toilet, white tile, porcelain tile, white walls, porcelain floors, a vessel sink, engineered quartz benchtops, grey floor, an open shower, grey benchtops, a niche, a double vanity, a floating vanity, recessed and brick walls.
Design ideas for a small contemporary master wet room bathroom in Sydney with furniture-like cabinets, grey cabinets, a corner tub, a one-piece toilet, white tile, porcelain tile, white walls, porcelain floors, a vessel sink, engineered quartz benchtops, grey floor, an open shower, grey benchtops, a niche, a double vanity, a floating vanity, recessed and brick walls.
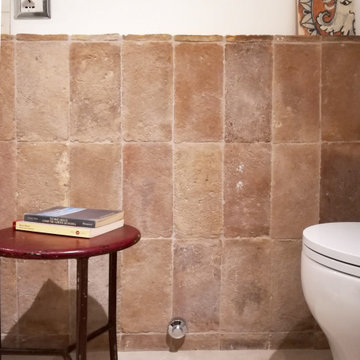
Le vecchie pianelle in cotto del solaio sono stare riusate come rivestimento. Le piastrelle della doccia riprendono motivi a smalto tipici delle ceramiche medievali, ma in maniera frammentata. La mensola in rovere rustico armonizza a da calore all'ambiente.
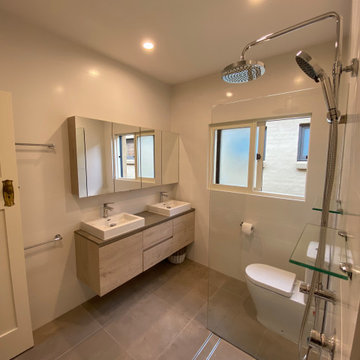
Back to back main bathroom and ensuite bathroom. Practical and efficient.
Photo of a small contemporary master wet room bathroom in Sydney with furniture-like cabinets, grey cabinets, a corner tub, a one-piece toilet, white tile, porcelain tile, white walls, porcelain floors, a vessel sink, engineered quartz benchtops, grey floor, an open shower, grey benchtops, a niche, a double vanity, a floating vanity, recessed and brick walls.
Photo of a small contemporary master wet room bathroom in Sydney with furniture-like cabinets, grey cabinets, a corner tub, a one-piece toilet, white tile, porcelain tile, white walls, porcelain floors, a vessel sink, engineered quartz benchtops, grey floor, an open shower, grey benchtops, a niche, a double vanity, a floating vanity, recessed and brick walls.
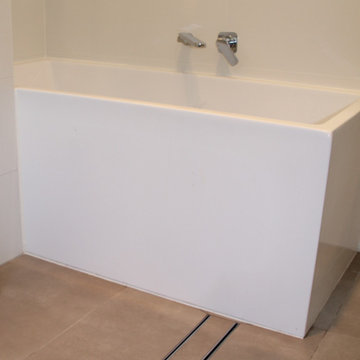
Back to back main bathroom and ensuite bathroom. Practical and efficient.
Photo of a small contemporary master wet room bathroom in Sydney with furniture-like cabinets, grey cabinets, a corner tub, a one-piece toilet, white tile, porcelain tile, white walls, porcelain floors, a vessel sink, engineered quartz benchtops, grey floor, an open shower, grey benchtops, a niche, a double vanity, a floating vanity, recessed and brick walls.
Photo of a small contemporary master wet room bathroom in Sydney with furniture-like cabinets, grey cabinets, a corner tub, a one-piece toilet, white tile, porcelain tile, white walls, porcelain floors, a vessel sink, engineered quartz benchtops, grey floor, an open shower, grey benchtops, a niche, a double vanity, a floating vanity, recessed and brick walls.
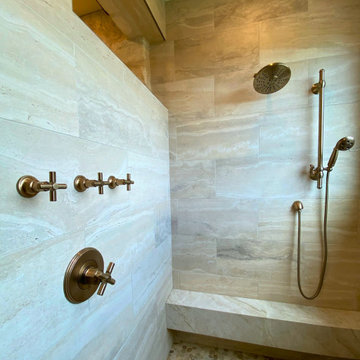
A spacious walk-in shower, complete with a beautiful bench. Lots of natural light through a beautiful window, creating an invigorating atmosphere. The custom niche adds functionality and style, keeping essentials organized.
Bathroom Design Ideas with Brick Walls
8