Bathroom Design Ideas with a Two-piece Toilet and Brown Benchtops
Refine by:
Budget
Sort by:Popular Today
1 - 20 of 2,848 photos
Item 1 of 3
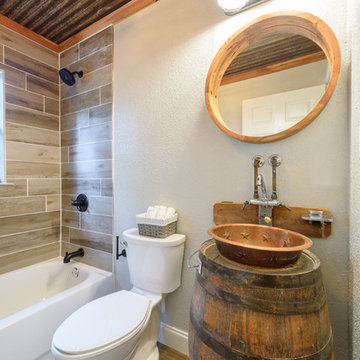
Jennifer Egoavil Design
All photos © Mike Healey Photography
This is an example of a small country master bathroom in Dallas with a drop-in tub, a shower/bathtub combo, a two-piece toilet, grey walls, dark hardwood floors, a vessel sink, wood benchtops, brown floor, a sliding shower screen and brown benchtops.
This is an example of a small country master bathroom in Dallas with a drop-in tub, a shower/bathtub combo, a two-piece toilet, grey walls, dark hardwood floors, a vessel sink, wood benchtops, brown floor, a sliding shower screen and brown benchtops.
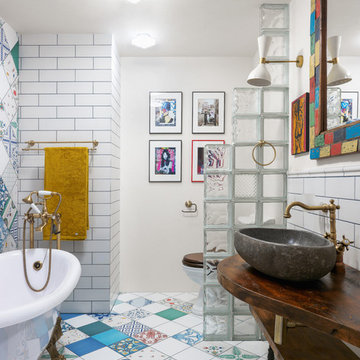
This is an example of an eclectic master bathroom in Moscow with open cabinets, a claw-foot tub, white tile, white walls, a vessel sink, multi-coloured floor, a shower/bathtub combo, a two-piece toilet, subway tile, ceramic floors, wood benchtops and brown benchtops.
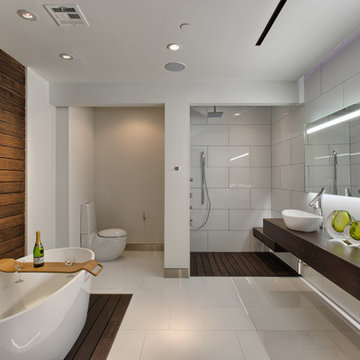
Design ideas for a large contemporary master bathroom in Other with a freestanding tub, an alcove shower, a two-piece toilet, white tile, white walls, a vessel sink, wood benchtops, white floor, an open shower and brown benchtops.
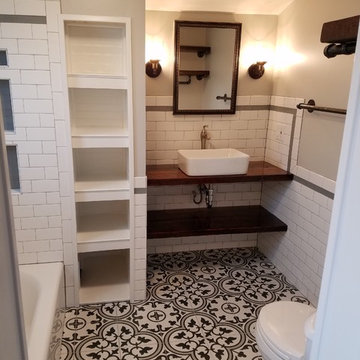
Small country master bathroom in St Louis with distressed cabinets, an alcove tub, a shower/bathtub combo, a two-piece toilet, black and white tile, ceramic tile, grey walls, ceramic floors, a vessel sink, wood benchtops, black floor, a shower curtain and brown benchtops.
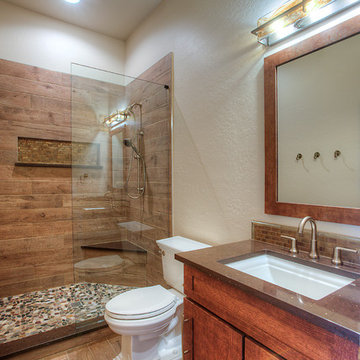
Design ideas for a mid-sized country 3/4 bathroom in Phoenix with shaker cabinets, medium wood cabinets, an alcove shower, a two-piece toilet, brown tile, ceramic tile, beige walls, light hardwood floors, an undermount sink, solid surface benchtops, brown floor, an open shower and brown benchtops.
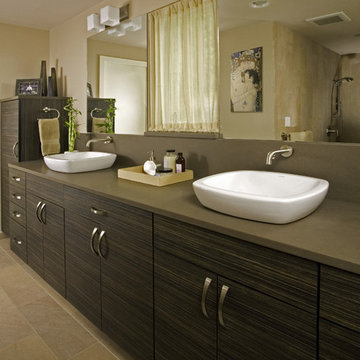
Inspiration for a large modern master bathroom in Seattle with a vessel sink, flat-panel cabinets, a drop-in tub, a two-piece toilet, beige tile, porcelain tile, brown walls, porcelain floors, engineered quartz benchtops, dark wood cabinets and brown benchtops.
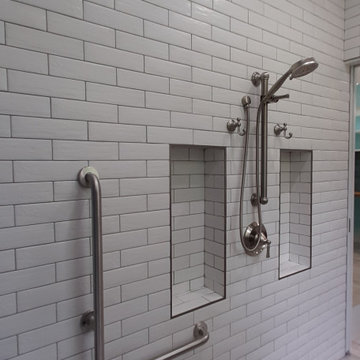
Inspiration for a mid-sized wet room bathroom in DC Metro with a two-piece toilet, green tile, porcelain tile, porcelain floors, a wall-mount sink, grey floor, an open shower, brown benchtops, a laundry and a single vanity.

Bathroom with oak vanity and nice walk-in shower.
Inspiration for a small transitional 3/4 bathroom in Milwaukee with furniture-like cabinets, brown cabinets, a corner shower, a two-piece toilet, white tile, porcelain tile, grey walls, cement tiles, a vessel sink, wood benchtops, grey floor, a hinged shower door, brown benchtops, a single vanity and a freestanding vanity.
Inspiration for a small transitional 3/4 bathroom in Milwaukee with furniture-like cabinets, brown cabinets, a corner shower, a two-piece toilet, white tile, porcelain tile, grey walls, cement tiles, a vessel sink, wood benchtops, grey floor, a hinged shower door, brown benchtops, a single vanity and a freestanding vanity.
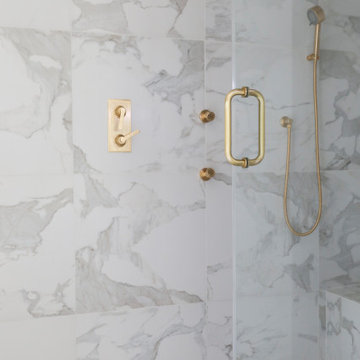
Inspiration for a mid-sized transitional master bathroom in Dallas with shaker cabinets, white cabinets, an undermount tub, a corner shower, a two-piece toilet, multi-coloured tile, porcelain tile, grey walls, porcelain floors, an undermount sink, marble benchtops, multi-coloured floor, a hinged shower door, brown benchtops, a double vanity and a built-in vanity.
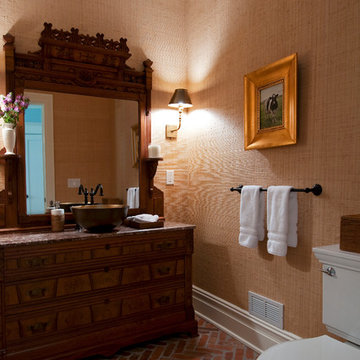
Design ideas for a traditional bathroom in New York with shaker cabinets, beige cabinets, a two-piece toilet, orange walls, brick floors, a vessel sink, granite benchtops, brown floor, brown benchtops, a single vanity, a built-in vanity and wallpaper.
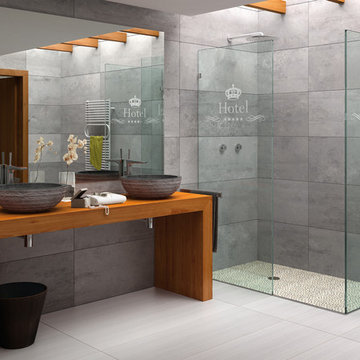
Every stone contains the potential to create a unique piece, it just needs to be formed and led by the natural process. The original material will become precious object.
Maestrobath design provides an added value to the products. It enhances the stone material via combination of handcrafted work and mechanical process with the latest technology.
The marble utilized to produce our pieces is the metamorphic stone, which is a natural combination of sediment submitted to the high pressure and temperature. Produced Marble is used in designing and creating master pieces.
Puket contemporary vessel sink is master pieces of art and will give a luxury and elegant vibe to any powder room or whashroom. This durable circular marble bathroom sink is easy to install and maintain.

Small traditional 3/4 bathroom in Los Angeles with furniture-like cabinets, dark wood cabinets, an alcove shower, a two-piece toilet, white tile, subway tile, white walls, porcelain floors, a vessel sink, wood benchtops, white floor, a hinged shower door, brown benchtops, a niche, a single vanity and a freestanding vanity.

This transformation started with a builder grade bathroom and was expanded into a sauna wet room. With cedar walls and ceiling and a custom cedar bench, the sauna heats the space for a relaxing dry heat experience. The goal of this space was to create a sauna in the secondary bathroom and be as efficient as possible with the space. This bathroom transformed from a standard secondary bathroom to a ergonomic spa without impacting the functionality of the bedroom.
This project was super fun, we were working inside of a guest bedroom, to create a functional, yet expansive bathroom. We started with a standard bathroom layout and by building out into the large guest bedroom that was used as an office, we were able to create enough square footage in the bathroom without detracting from the bedroom aesthetics or function. We worked with the client on her specific requests and put all of the materials into a 3D design to visualize the new space.
Houzz Write Up: https://www.houzz.com/magazine/bathroom-of-the-week-stylish-spa-retreat-with-a-real-sauna-stsetivw-vs~168139419
The layout of the bathroom needed to change to incorporate the larger wet room/sauna. By expanding the room slightly it gave us the needed space to relocate the toilet, the vanity and the entrance to the bathroom allowing for the wet room to have the full length of the new space.
This bathroom includes a cedar sauna room that is incorporated inside of the shower, the custom cedar bench follows the curvature of the room's new layout and a window was added to allow the natural sunlight to come in from the bedroom. The aromatic properties of the cedar are delightful whether it's being used with the dry sauna heat and also when the shower is steaming the space. In the shower are matching porcelain, marble-look tiles, with architectural texture on the shower walls contrasting with the warm, smooth cedar boards. Also, by increasing the depth of the toilet wall, we were able to create useful towel storage without detracting from the room significantly.
This entire project and client was a joy to work with.
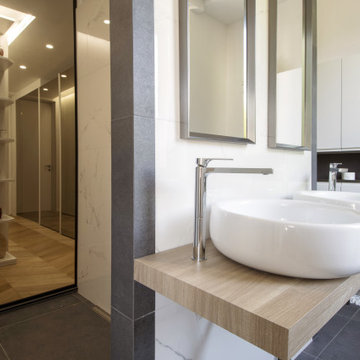
This is an example of a mid-sized contemporary master bathroom in Turin with flat-panel cabinets, white cabinets, a curbless shower, a two-piece toilet, white tile, porcelain tile, white walls, porcelain floors, a vessel sink, wood benchtops, grey floor, an open shower, brown benchtops, a double vanity, a floating vanity and recessed.

Inspiration for a small midcentury 3/4 bathroom in Paris with flat-panel cabinets, white cabinets, a curbless shower, a two-piece toilet, black and white tile, ceramic tile, white walls, terrazzo floors, a vessel sink, wood benchtops, multi-coloured floor, a sliding shower screen, brown benchtops, a niche, a single vanity and a floating vanity.
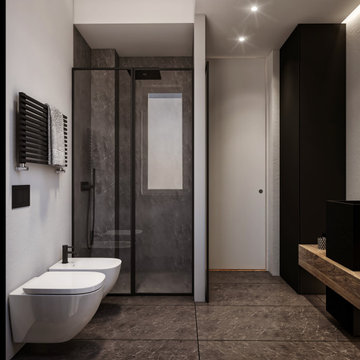
This is an example of a mid-sized contemporary 3/4 bathroom in Turin with flat-panel cabinets, light wood cabinets, a curbless shower, a two-piece toilet, white tile, porcelain tile, white walls, porcelain floors, a vessel sink, tile benchtops, brown floor, a sliding shower screen, brown benchtops, a single vanity and a floating vanity.

Small modern farmhouse renovation of the guest bath. Walk in shower with black matte shower valve and shower head. Patterned subway way tile with custom accent niche with wood shelf. Accent wall with blue patterned tile. Solid piece of stationary glass with black matte hardware. White octagon patterned floor with black grout.

This gorgeous lake home sits right on the water's edge. It features a harmonious blend of rustic and and modern elements, including a rough-sawn pine floor, gray stained cabinetry, and accents of shiplap and tongue and groove throughout.
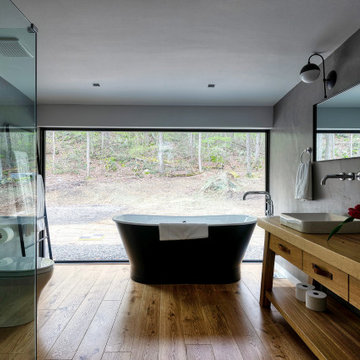
Inspiration for a mid-sized contemporary master bathroom in New York with medium wood cabinets, a freestanding tub, a corner shower, grey walls, medium hardwood floors, wood benchtops, a hinged shower door, a double vanity, a freestanding vanity, flat-panel cabinets, a two-piece toilet, a vessel sink, brown floor and brown benchtops.
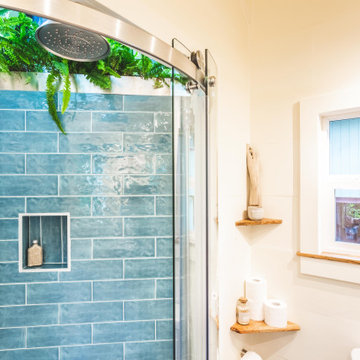
This tiny home has a very unique and spacious bathroom with an indoor shower that feels like an outdoor shower. The triangular cut mango slab with the vessel sink conserves space while looking sleek and elegant, and the shower has not been stuck in a corner but instead is constructed as a whole new corner to the room! Yes, this bathroom has five right angles. Sunlight from the sunroof above fills the whole room. A curved glass shower door, as well as a frosted glass bathroom door, allows natural light to pass from one room to another. Ferns grow happily in the moisture and light from the shower.
This contemporary, costal Tiny Home features a bathroom with a shower built out over the tongue of the trailer it sits on saving space and creating space in the bathroom. This shower has it's own clear roofing giving the shower a skylight. This allows tons of light to shine in on the beautiful blue tiles that shape this corner shower. Stainless steel planters hold ferns giving the shower an outdoor feel. With sunlight, plants, and a rain shower head above the shower, it is just like an outdoor shower only with more convenience and privacy. The curved glass shower door gives the whole tiny home bathroom a bigger feel while letting light shine through to the rest of the bathroom. The blue tile shower has niches; built-in shower shelves to save space making your shower experience even better. The frosted glass pocket door also allows light to shine through.
Bathroom Design Ideas with a Two-piece Toilet and Brown Benchtops
1