Bathroom Design Ideas with Grey Floor and Brown Benchtops
Refine by:
Budget
Sort by:Popular Today
1 - 20 of 3,000 photos
Item 1 of 3

A minimalist industrial dream with all of the luxury touches we love: heated towel rails, custom joinery and handblown lights
Photo of a mid-sized contemporary master bathroom in Melbourne with a floating vanity, shaker cabinets, black cabinets, an open shower, a one-piece toilet, gray tile, cement tile, grey walls, cement tiles, a vessel sink, laminate benchtops, grey floor, an open shower, brown benchtops and a single vanity.
Photo of a mid-sized contemporary master bathroom in Melbourne with a floating vanity, shaker cabinets, black cabinets, an open shower, a one-piece toilet, gray tile, cement tile, grey walls, cement tiles, a vessel sink, laminate benchtops, grey floor, an open shower, brown benchtops and a single vanity.

Contemporary bathroom in Melbourne with flat-panel cabinets, medium wood cabinets, a curbless shower, white tile, a vessel sink, wood benchtops, grey floor, brown benchtops, a single vanity and a floating vanity.

This is an example of a contemporary bathroom in Other with flat-panel cabinets, medium wood cabinets, a freestanding tub, white tile, a vessel sink, wood benchtops, grey floor, brown benchtops, a double vanity and a floating vanity.

Inspiration for a contemporary wet room bathroom in Gold Coast - Tweed with flat-panel cabinets, white cabinets, a freestanding tub, gray tile, a vessel sink, wood benchtops, grey floor, an open shower, brown benchtops, a double vanity and a floating vanity.

Inspiration for a contemporary bathroom in Sydney with white tile, mosaic tile, white walls, wood benchtops, grey floor, brown benchtops and a single vanity.

Wet Room, Modern Wet Room, Small Wet Room Renovation, First Floor Wet Room, Second Story Wet Room Bathroom, Open Shower With Bath In Open Area, Real Timber Vanity, West Leederville Bathrooms

A sunken bath hidden under the double shower creates a bathroom that feels luxuriously large - perfect for a couple who rarely use their bath.
Design ideas for a mid-sized contemporary bathroom in Melbourne with white cabinets, a double shower, white tile, porcelain floors, wood benchtops, grey floor, an open shower, a single vanity, a floating vanity, flat-panel cabinets, a drop-in sink and brown benchtops.
Design ideas for a mid-sized contemporary bathroom in Melbourne with white cabinets, a double shower, white tile, porcelain floors, wood benchtops, grey floor, an open shower, a single vanity, a floating vanity, flat-panel cabinets, a drop-in sink and brown benchtops.
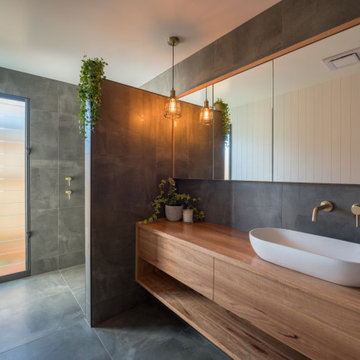
A large, wall hung timber vanity with white basin draws the eye in this otherwise simple bathroom. Providing closed and open storage, there is a matching cabinet above the vanity. The timber contrasts with the large format grey wall and floor tiles, and the tapware's brass tones marry beautifully with the timber. Natural breezes and ventilation via the louvre windows.
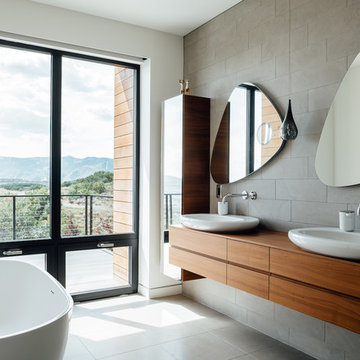
Kerri Fukkai
Inspiration for a modern master bathroom in Salt Lake City with flat-panel cabinets, medium wood cabinets, a freestanding tub, gray tile, white walls, a vessel sink, wood benchtops, grey floor and brown benchtops.
Inspiration for a modern master bathroom in Salt Lake City with flat-panel cabinets, medium wood cabinets, a freestanding tub, gray tile, white walls, a vessel sink, wood benchtops, grey floor and brown benchtops.

This is an example of a large contemporary master bathroom in Miami with a freestanding tub, ceramic tile, white walls, ceramic floors, grey floor, brown benchtops, a double vanity and a built-in vanity.
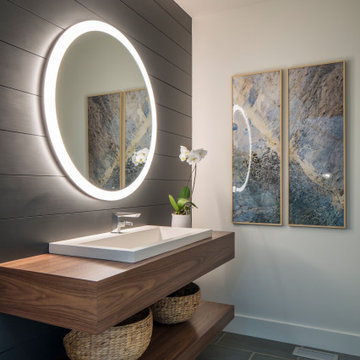
The floating vanity was custom crafted of walnut, and supports a cast concrete sink and chrome faucet. Behind it, the ship lap wall is painted in black and features a round led lit mirror. The bluestone floor adds another layer of texture and a beautiful blue gray tone to the room.
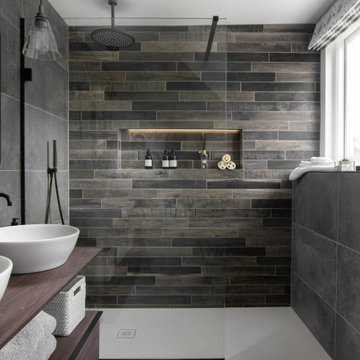
Photo of a mid-sized contemporary 3/4 bathroom in Other with open cabinets, medium wood cabinets, an alcove shower, gray tile, porcelain tile, porcelain floors, a vessel sink, wood benchtops, grey floor, brown benchtops, a niche, a double vanity and a floating vanity.
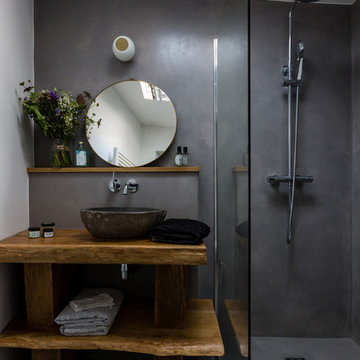
Salle de bain en béton ciré de Mercadier, robinetterie encastrée et meuble chiné
Inspiration for a small contemporary master bathroom in Paris with a curbless shower, grey walls, concrete floors, wood benchtops, grey floor, open cabinets, medium wood cabinets, a vessel sink, an open shower and brown benchtops.
Inspiration for a small contemporary master bathroom in Paris with a curbless shower, grey walls, concrete floors, wood benchtops, grey floor, open cabinets, medium wood cabinets, a vessel sink, an open shower and brown benchtops.

New build dreams always require a clear design vision and this 3,650 sf home exemplifies that. Our clients desired a stylish, modern aesthetic with timeless elements to create balance throughout their home. With our clients intention in mind, we achieved an open concept floor plan complimented by an eye-catching open riser staircase. Custom designed features are showcased throughout, combined with glass and stone elements, subtle wood tones, and hand selected finishes.
The entire home was designed with purpose and styled with carefully curated furnishings and decor that ties these complimenting elements together to achieve the end goal. At Avid Interior Design, our goal is to always take a highly conscious, detailed approach with our clients. With that focus for our Altadore project, we were able to create the desirable balance between timeless and modern, to make one more dream come true.

The primary bathroom.
Mid-sized eclectic master bathroom in Chicago with recessed-panel cabinets, light wood cabinets, a curbless shower, a one-piece toilet, brown tile, ceramic tile, white walls, porcelain floors, an undermount sink, marble benchtops, grey floor, a hinged shower door, brown benchtops, a shower seat, a double vanity and a built-in vanity.
Mid-sized eclectic master bathroom in Chicago with recessed-panel cabinets, light wood cabinets, a curbless shower, a one-piece toilet, brown tile, ceramic tile, white walls, porcelain floors, an undermount sink, marble benchtops, grey floor, a hinged shower door, brown benchtops, a shower seat, a double vanity and a built-in vanity.

Kora is a 7 inch x 60 inch WPC Vinyl Plank with a soft, minimalist oak design and fluid gray hues. This flooring is constructed with a waterproof SPC core, 20mil protective wear layer, rare 60 inch length planks, and unbelievably realistic wood grain texture.

Inspiration for a mid-sized modern master bathroom in Barcelona with furniture-like cabinets, light wood cabinets, a curbless shower, a wall-mount toilet, beige tile, beige walls, porcelain floors, a vessel sink, wood benchtops, grey floor, a sliding shower screen, brown benchtops, an enclosed toilet, a single vanity and a floating vanity.
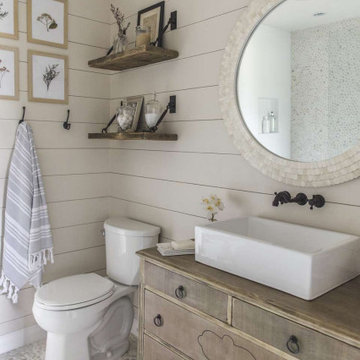
Mid-sized transitional 3/4 bathroom in Austin with medium wood cabinets, a two-piece toilet, grey walls, a vessel sink, wood benchtops, grey floor, brown benchtops, a single vanity, a freestanding vanity, planked wall panelling and flat-panel cabinets.
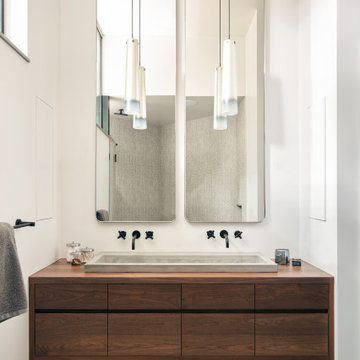
Nestled in the redwoods, a short walk from downtown, this home embraces both it’s proximity to town life and nature. Mid-century modern detailing and a minimalist California vibe come together in this special place.
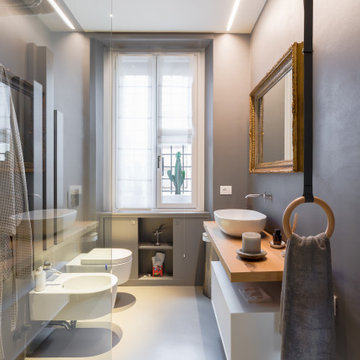
Photo of a contemporary bathroom in Rome with flat-panel cabinets, white cabinets, grey walls, a vessel sink, wood benchtops, grey floor and brown benchtops.
Bathroom Design Ideas with Grey Floor and Brown Benchtops
1