All Ceiling Designs Bathroom Design Ideas with Brown Benchtops
Refine by:
Budget
Sort by:Popular Today
81 - 100 of 917 photos
Item 1 of 3
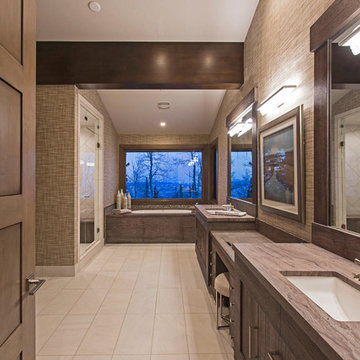
Double sinks, make-up vanity, a soaker tub, and a walk-in shower make this bathroom a mini spa to enjoy after a long day of skiing.
Expansive contemporary master bathroom in Salt Lake City with flat-panel cabinets, medium wood cabinets, a drop-in tub, a corner shower, a one-piece toilet, gray tile, ceramic tile, brown walls, ceramic floors, a drop-in sink, granite benchtops, beige floor, a hinged shower door, brown benchtops, a shower seat, a double vanity, a built-in vanity, exposed beam and wallpaper.
Expansive contemporary master bathroom in Salt Lake City with flat-panel cabinets, medium wood cabinets, a drop-in tub, a corner shower, a one-piece toilet, gray tile, ceramic tile, brown walls, ceramic floors, a drop-in sink, granite benchtops, beige floor, a hinged shower door, brown benchtops, a shower seat, a double vanity, a built-in vanity, exposed beam and wallpaper.
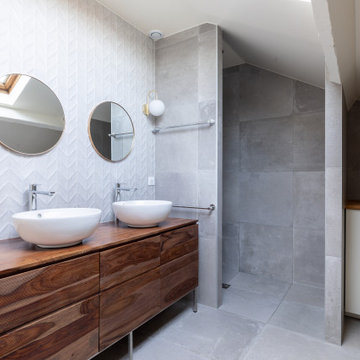
Design ideas for a mid-sized contemporary master bathroom in Paris with a curbless shower, gray tile, ceramic tile, grey walls, ceramic floors, a vessel sink, wood benchtops, grey floor, a double vanity, a freestanding vanity, flat-panel cabinets, medium wood cabinets, brown benchtops and vaulted.
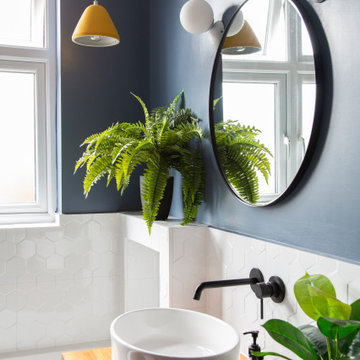
A bright bathroom remodel and refurbishment. The clients wanted a lot of storage, a good size bath and a walk in wet room shower which we delivered. Their love of blue was noted and we accented it with yellow, teak furniture and funky black tapware
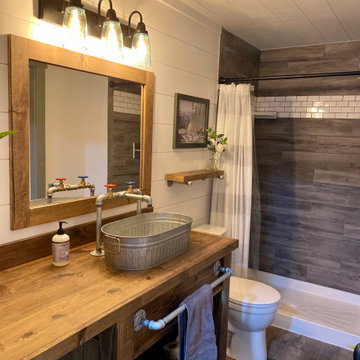
Photo of a mid-sized country 3/4 bathroom in Detroit with furniture-like cabinets, brown cabinets, an open shower, a one-piece toilet, white walls, vinyl floors, a vessel sink, wood benchtops, grey floor, brown benchtops, a single vanity, a built-in vanity, timber and planked wall panelling.
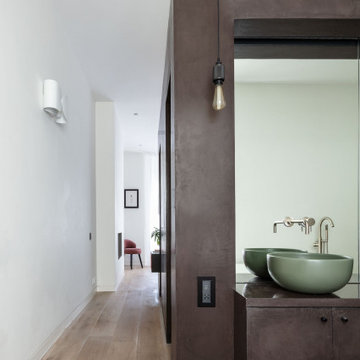
The very large master bedroom and en-suite is created by combining two former large rooms.
The new space available offers the opportunity to create an original layout where a cube pod separate bedroom and bathroom areas in an open plan layout. The pod, treated with luxurious morrocan Tadelakt plaster houses the walk-in wardrobe as well as the shower and the toilet.
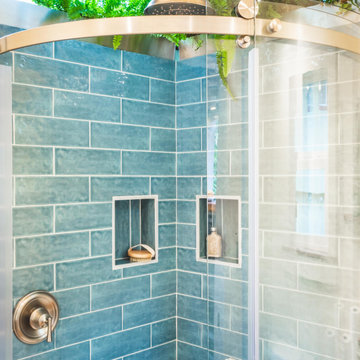
This tiny home has a very unique and spacious bathroom with an indoor shower that feels like an outdoor shower. The triangular cut mango slab with the vessel sink conserves space while looking sleek and elegant, and the shower has not been stuck in a corner but instead is constructed as a whole new corner to the room! Yes, this bathroom has five right angles. Sunlight from the sunroof above fills the whole room. A curved glass shower door, as well as a frosted glass bathroom door, allows natural light to pass from one room to another. Ferns grow happily in the moisture and light from the shower.
This contemporary, costal Tiny Home features a bathroom with a shower built out over the tongue of the trailer it sits on saving space and creating space in the bathroom. This shower has it's own clear roofing giving the shower a skylight. This allows tons of light to shine in on the beautiful blue tiles that shape this corner shower. Stainless steel planters hold ferns giving the shower an outdoor feel. With sunlight, plants, and a rain shower head above the shower, it is just like an outdoor shower only with more convenience and privacy. The curved glass shower door gives the whole tiny home bathroom a bigger feel while letting light shine through to the rest of the bathroom. The blue tile shower has niches; built-in shower shelves to save space making your shower experience even better. The frosted glass pocket door also allows light to shine through.
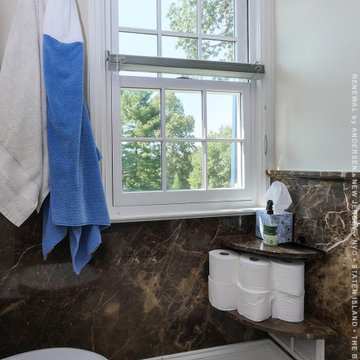
Lovely toilet room with new white window we installed. As part of a larger master bathroom, this toilet room with marble walls and built-in shelving looks sharp with this new double hung window with colonial grilles. Get started replacing your home windows with Renewal by Andersen of New Jersey, Staten Island, The Bronx and New York City.
. . . . . . . . . . .
We offer a variety of home window solutions -- Contact Us Today! 844-245-2799
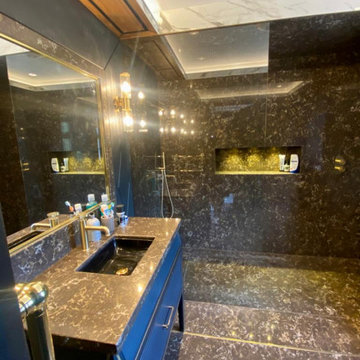
Beautiful ensuite guest bathroom with walk in shower and bespoke vanity unit.
Photo of a mid-sized contemporary master bathroom in London with furniture-like cabinets, black cabinets, an alcove shower, a wall-mount toilet, stone slab, black walls, marble floors, marble benchtops, brown floor, an open shower, brown benchtops, a single vanity, a freestanding vanity and recessed.
Photo of a mid-sized contemporary master bathroom in London with furniture-like cabinets, black cabinets, an alcove shower, a wall-mount toilet, stone slab, black walls, marble floors, marble benchtops, brown floor, an open shower, brown benchtops, a single vanity, a freestanding vanity and recessed.
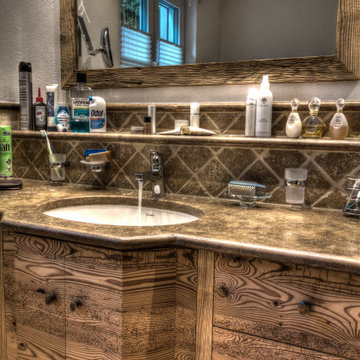
Ein Badezimmer mit Badewanne, Dusche, WC und Waschtisch aus Naturtein ( Travertin Noce, Marmor ) in Kombination mit Altholzmöbel
Photo of a mid-sized country master bathroom in Munich with flat-panel cabinets, brown cabinets, a drop-in tub, a curbless shower, a wall-mount toilet, brown tile, marble, beige walls, marble floors, an undermount sink, marble benchtops, brown floor, an open shower, brown benchtops, a single vanity, a freestanding vanity and recessed.
Photo of a mid-sized country master bathroom in Munich with flat-panel cabinets, brown cabinets, a drop-in tub, a curbless shower, a wall-mount toilet, brown tile, marble, beige walls, marble floors, an undermount sink, marble benchtops, brown floor, an open shower, brown benchtops, a single vanity, a freestanding vanity and recessed.
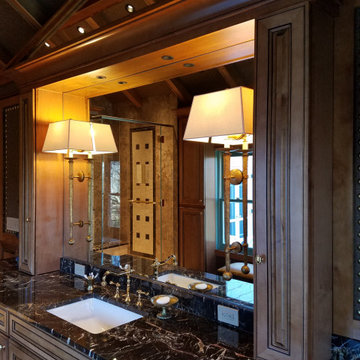
Transitional Custom Gentleman's Bathroom with Custom Designed Pediment | Glass Shower with Detailed Design, Heated Flooring | Built-in Bench & Fog Free Shaving Mirror in Shower...
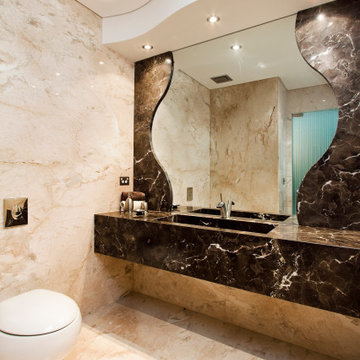
Design ideas for a mid-sized mediterranean bathroom in Sydney with flat-panel cabinets, black cabinets, a wall-mount toilet, beige tile, marble, brown walls, marble floors, an integrated sink, marble benchtops, brown floor, brown benchtops, a single vanity, a floating vanity and coffered.
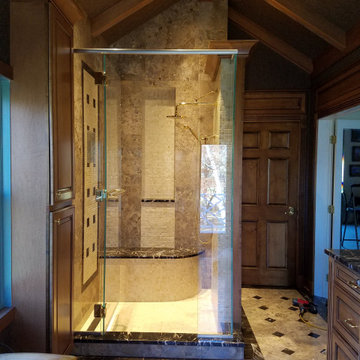
Transitional Custom Gentleman's Bathroom with Custom Designed Pediment | Glass Shower with Detailed Design, Heated Flooring | Built-in Bench & Fog Free Shaving Mirror in Shower...

Inspiration for a large arts and crafts kids bathroom in Chicago with raised-panel cabinets, brown cabinets, an alcove shower, a one-piece toilet, brown tile, slate, beige walls, plywood floors, an undermount sink, marble benchtops, grey floor, a hinged shower door, brown benchtops, a single vanity, a built-in vanity, wallpaper and wallpaper.
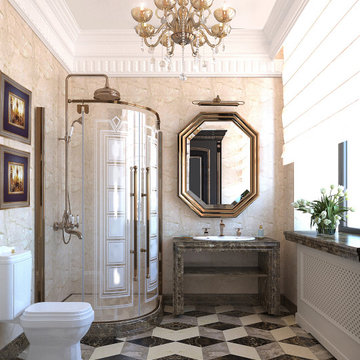
This is an example of a mid-sized traditional bathroom in Moscow with flat-panel cabinets, brown cabinets, a bidet, white tile, marble, white walls, marble floors, a trough sink, marble benchtops, white floor, brown benchtops, a freestanding vanity and coffered.
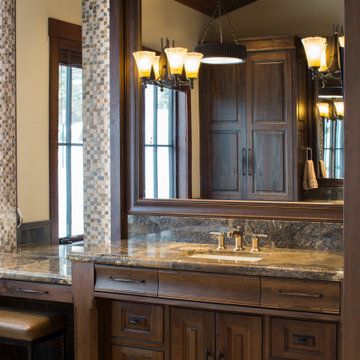
A luxurious center tub separates his and hers vanities. She has a makeup station with backlighting while he has a deluxe linen cabinet with ample storage. Custom tile details make this a one-of-a-kind.
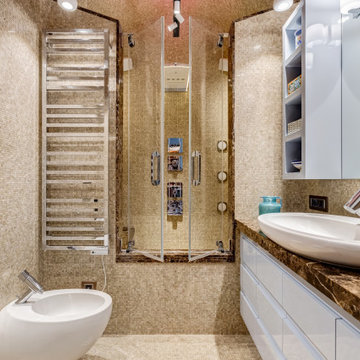
Bagno con pavimento, pareti e volta in mosaico marmoreo, finiture in marmo "emperador brown" e laccatura in "Grigio di Parma"). Lavabo da appoggio con troppo-pieno incorporato (senza foro di scarico). Vasca-doccia in mosaico, con sedile in marmo.
Bathroom finished with marble mosaic on floor, walls and vault, "emperador brown" marble details and light blue lacquering. Vessel sink with built-in overflow (no drain hole needed). Shower-tub with glass door, shower seat and marble mosaic finishing.
Photographer: Luca Tranquilli

This transformation started with a builder grade bathroom and was expanded into a sauna wet room. With cedar walls and ceiling and a custom cedar bench, the sauna heats the space for a relaxing dry heat experience. The goal of this space was to create a sauna in the secondary bathroom and be as efficient as possible with the space. This bathroom transformed from a standard secondary bathroom to a ergonomic spa without impacting the functionality of the bedroom.
This project was super fun, we were working inside of a guest bedroom, to create a functional, yet expansive bathroom. We started with a standard bathroom layout and by building out into the large guest bedroom that was used as an office, we were able to create enough square footage in the bathroom without detracting from the bedroom aesthetics or function. We worked with the client on her specific requests and put all of the materials into a 3D design to visualize the new space.
Houzz Write Up: https://www.houzz.com/magazine/bathroom-of-the-week-stylish-spa-retreat-with-a-real-sauna-stsetivw-vs~168139419
The layout of the bathroom needed to change to incorporate the larger wet room/sauna. By expanding the room slightly it gave us the needed space to relocate the toilet, the vanity and the entrance to the bathroom allowing for the wet room to have the full length of the new space.
This bathroom includes a cedar sauna room that is incorporated inside of the shower, the custom cedar bench follows the curvature of the room's new layout and a window was added to allow the natural sunlight to come in from the bedroom. The aromatic properties of the cedar are delightful whether it's being used with the dry sauna heat and also when the shower is steaming the space. In the shower are matching porcelain, marble-look tiles, with architectural texture on the shower walls contrasting with the warm, smooth cedar boards. Also, by increasing the depth of the toilet wall, we were able to create useful towel storage without detracting from the room significantly.
This entire project and client was a joy to work with.
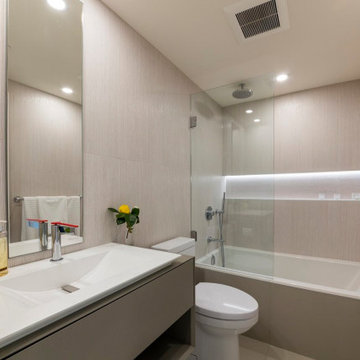
This is an example of a mid-sized contemporary 3/4 bathroom in Vancouver with grey cabinets, a drop-in tub, a curbless shower, a two-piece toilet, beige tile, cement tile, beige walls, a trough sink, beige floor, a hinged shower door, a single vanity, flat-panel cabinets, vaulted, a floating vanity, wood benchtops and brown benchtops.
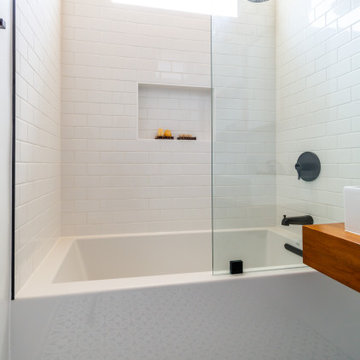
Newly renovated Guest Bathroom.
Design ideas for a mid-sized modern 3/4 bathroom in Los Angeles with dark wood cabinets, a drop-in tub, a shower/bathtub combo, a bidet, white tile, subway tile, white walls, mosaic tile floors, a drop-in sink, wood benchtops, black floor, an open shower, brown benchtops, a single vanity, a floating vanity and wood.
Design ideas for a mid-sized modern 3/4 bathroom in Los Angeles with dark wood cabinets, a drop-in tub, a shower/bathtub combo, a bidet, white tile, subway tile, white walls, mosaic tile floors, a drop-in sink, wood benchtops, black floor, an open shower, brown benchtops, a single vanity, a floating vanity and wood.
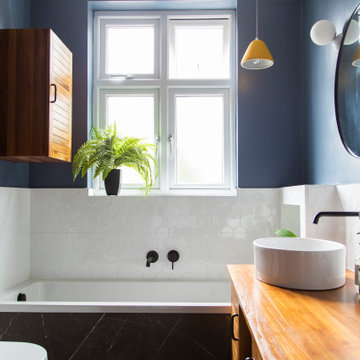
A bright bathroom remodel and refurbishment. The clients wanted a lot of storage, a good size bath and a walk in wet room shower which we delivered. Their love of blue was noted and we accented it with yellow, teak furniture and funky black tapware
All Ceiling Designs Bathroom Design Ideas with Brown Benchtops
5