Bathroom Design Ideas with Brown Cabinets and a Built-in Vanity
Refine by:
Budget
Sort by:Popular Today
161 - 180 of 5,503 photos
Item 1 of 3
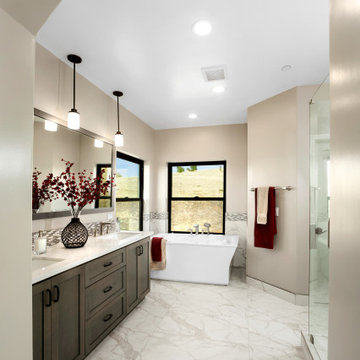
This master bathroom provides a spa-like experience with its freestanding tub. it hosts double vanities, pendants lights, and a corner shower.
Mid-sized transitional master bathroom in Sacramento with shaker cabinets, brown cabinets, a freestanding tub, a corner shower, a two-piece toilet, beige tile, glass tile, beige walls, porcelain floors, an undermount sink, engineered quartz benchtops, white floor, a hinged shower door, white benchtops, a double vanity and a built-in vanity.
Mid-sized transitional master bathroom in Sacramento with shaker cabinets, brown cabinets, a freestanding tub, a corner shower, a two-piece toilet, beige tile, glass tile, beige walls, porcelain floors, an undermount sink, engineered quartz benchtops, white floor, a hinged shower door, white benchtops, a double vanity and a built-in vanity.
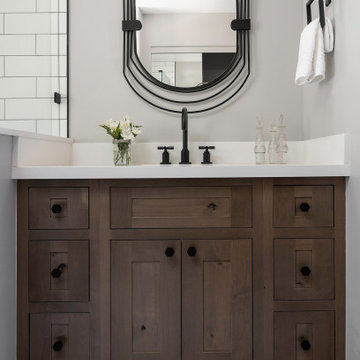
Guest Bathroom, post renovation
Small country bathroom in Other with shaker cabinets, brown cabinets, a one-piece toilet, white tile, subway tile, grey walls, porcelain floors, an undermount sink, engineered quartz benchtops, a sliding shower screen, white benchtops, a single vanity, a built-in vanity, white floor and a corner shower.
Small country bathroom in Other with shaker cabinets, brown cabinets, a one-piece toilet, white tile, subway tile, grey walls, porcelain floors, an undermount sink, engineered quartz benchtops, a sliding shower screen, white benchtops, a single vanity, a built-in vanity, white floor and a corner shower.
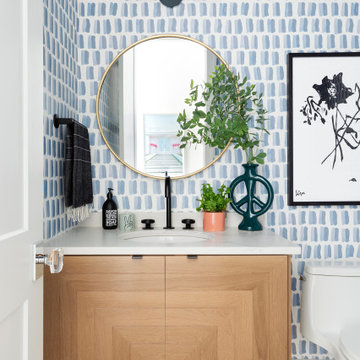
Design ideas for a mid-sized bathroom in Minneapolis with flat-panel cabinets, brown cabinets, blue walls, medium hardwood floors, an undermount sink, engineered quartz benchtops, brown floor, white benchtops, a single vanity and a built-in vanity.
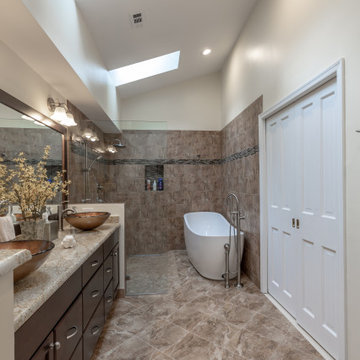
Elegantly redesigned bathroom updated with classic colors.
Copper colored vessels, bronze colored vanity, with large mirror, freestanding soaking tub combined with open shower space, are all expertly combined to form a classic bathroom ambiance.
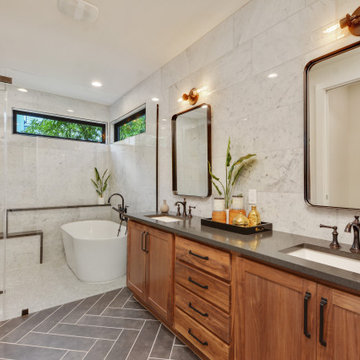
Photo of a master bathroom in Austin with recessed-panel cabinets, brown cabinets, a freestanding tub, a curbless shower, white tile, marble, ceramic floors, an undermount sink, grey floor, a hinged shower door, grey benchtops, a double vanity and a built-in vanity.
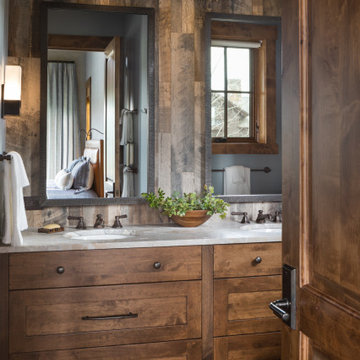
Inspiration for a country bathroom in Jackson with brown cabinets, marble benchtops, a double vanity and a built-in vanity.

Several years ago, Jill and Brian remodeled their kitchen with TKS Design Group and recently decided it was time to look at a primary bath remodel.
Jill and Brian wanted a completely fresh start. We tweaked the layout slightly by reducing the size of the enormous tub deck and expanding the vanities and storage into the old tub deck zone as well as pushing a bit into the awkward carpeted dressing area. By doing so, we were able to substantially expand the existing footprint of the shower. We also relocated the French doors so that the bath would take advantage of the light brought in by the skylight in that area. A large arched window was replaced with a similar but cleaner lined version, and we removed the large bulkhead and columns to open the space. A simple freestanding tub now punctuates the area under the window and makes for a pleasing focal point. Subtle but significant changes.
We chose a neutral gray tile for the floor to ground the space, and then white oak cabinetry and gold finishes bring warmth to the pallet. The large shower features a mix of white and gray tile where an electronic valve system offers a bit of modern technology and customization to bring some luxury to the everyday. The bathroom remodel also features plenty of storage that keeps the everyday necessities tucked away. The result feels modern, airy and restful!
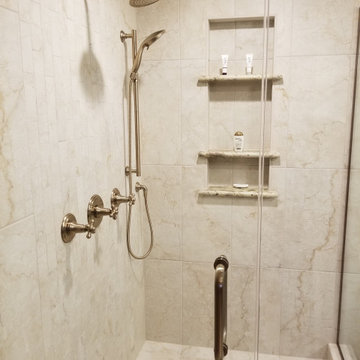
The tri angle mirror expands the depth of the bathroom. Schluter Rondec caps the wainscot tile and we transitioned to the Schluter jolly around the mirrors.
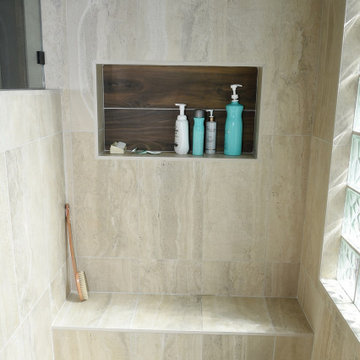
Design ideas for a mid-sized contemporary master bathroom in Phoenix with shaker cabinets, brown cabinets, beige tile, porcelain tile, beige walls, travertine floors, an undermount sink, granite benchtops, beige floor, a hinged shower door, beige benchtops, a shower seat, a double vanity and a built-in vanity.
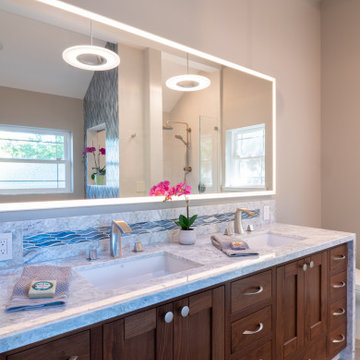
Inspiration for a large transitional master bathroom in San Francisco with shaker cabinets, brown cabinets, an alcove tub, an alcove shower, beige walls, porcelain floors, an undermount sink, quartzite benchtops, grey floor, a hinged shower door, grey benchtops, a double vanity, a built-in vanity and blue tile.
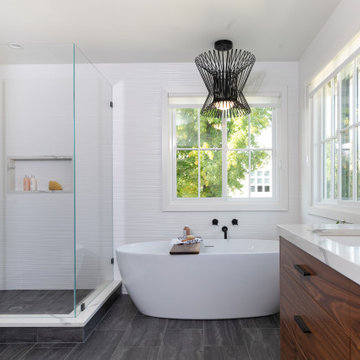
The primary bathroom has textured white tile walls that we took up to the ceiling to create a spacious and calm feel to the room. The walnut double vanity is custom with black matte faucets and fixtures. The Roburn medicine cabinets are inset into the tile walls and a sleek freestanding tub gives this bathroom a spa-like feel.
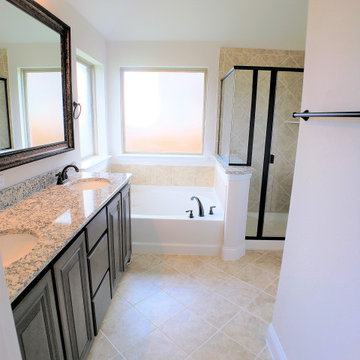
Design ideas for a traditional master bathroom in Dallas with brown cabinets, an alcove tub, ceramic floors, an integrated sink, granite benchtops, an enclosed toilet, a double vanity and a built-in vanity.
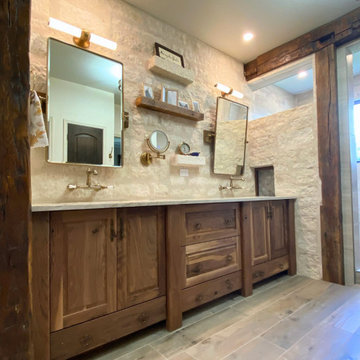
Custom Double Vanity, Floating Shelves, Wall-Mounted Sink Faucet and Rustic Masonry Wall.
Inspiration for a large traditional master bathroom in Austin with raised-panel cabinets, brown cabinets, an open shower, beige tile, beige walls, medium hardwood floors, an undermount sink, engineered quartz benchtops, brown floor, an open shower, beige benchtops, a shower seat, a double vanity, a built-in vanity, exposed beam and brick walls.
Inspiration for a large traditional master bathroom in Austin with raised-panel cabinets, brown cabinets, an open shower, beige tile, beige walls, medium hardwood floors, an undermount sink, engineered quartz benchtops, brown floor, an open shower, beige benchtops, a shower seat, a double vanity, a built-in vanity, exposed beam and brick walls.

Design ideas for an expansive transitional master bathroom in Milwaukee with shaker cabinets, brown cabinets, a claw-foot tub, a curbless shower, beige tile, ceramic tile, white walls, wood-look tile, a drop-in sink, quartzite benchtops, brown floor, a hinged shower door, white benchtops, a shower seat, a double vanity, a built-in vanity, exposed beam and planked wall panelling.

A spacious double vanity with towers anchoring both sides gives the bathroom ample storage space. Minimal white countertops and polished chrome plumbing fixtures by Dornbracht give the vanity a sleek and modern touch. We opted for a custom mirror to fit perfectly between the vanity towers for a seamless look. Sculptural pendant fixtures add the perfect touch of ambiance without taking attention away from the rich wood tones and sleek details of the vanity.

Design ideas for an expansive asian master wet room bathroom in Salt Lake City with flat-panel cabinets, brown cabinets, a japanese tub, beige walls, porcelain floors, an undermount sink, quartzite benchtops, beige floor, a hinged shower door, beige benchtops, a double vanity and a built-in vanity.
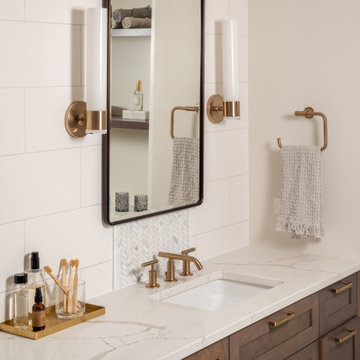
Photo of a large master bathroom in Chicago with brown cabinets, an alcove shower, beige walls, a hinged shower door, white benchtops, a double vanity, a built-in vanity, shaker cabinets, a one-piece toilet, white tile, ceramic tile, porcelain floors, an undermount sink, engineered quartz benchtops and beige floor.

Large midcentury master bathroom in Salt Lake City with brown cabinets, an alcove shower, white tile, porcelain tile, white walls, travertine floors, an undermount sink, marble benchtops, white floor, a sliding shower screen, white benchtops, a double vanity, a built-in vanity and wood.
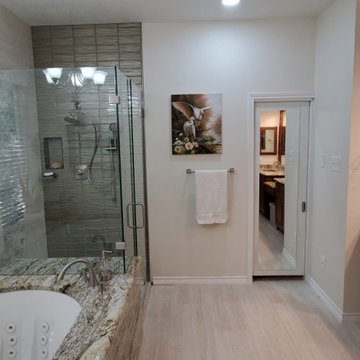
Photo of a large traditional master bathroom in Dallas with raised-panel cabinets, brown cabinets, an undermount tub, a corner shower, a one-piece toilet, multi-coloured tile, glass tile, beige walls, porcelain floors, an undermount sink, granite benchtops, multi-coloured floor, a hinged shower door, multi-coloured benchtops, a shower seat, a double vanity, a built-in vanity and wallpaper.
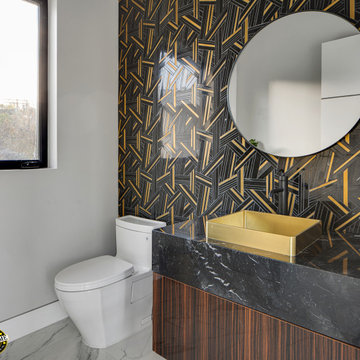
Guest bathroom with copper single vessel sink vanity, custom tile wall, marble floor and recessed lighting. Part of a new construction project in Studio City CA.
Bathroom Design Ideas with Brown Cabinets and a Built-in Vanity
9