Bathroom Design Ideas with Brown Cabinets and a Double Vanity
Refine by:
Budget
Sort by:Popular Today
161 - 180 of 6,613 photos
Item 1 of 3

Ванная комната с двойной раковиной. Сочетание коричневого и синего цветов
Photo of a mid-sized traditional bathroom in Saint Petersburg with brown cabinets, an undermount tub, a wall-mount toilet, blue tile, ceramic tile, white walls, ceramic floors, a drop-in sink, engineered quartz benchtops, white benchtops, a double vanity, a freestanding vanity and shaker cabinets.
Photo of a mid-sized traditional bathroom in Saint Petersburg with brown cabinets, an undermount tub, a wall-mount toilet, blue tile, ceramic tile, white walls, ceramic floors, a drop-in sink, engineered quartz benchtops, white benchtops, a double vanity, a freestanding vanity and shaker cabinets.
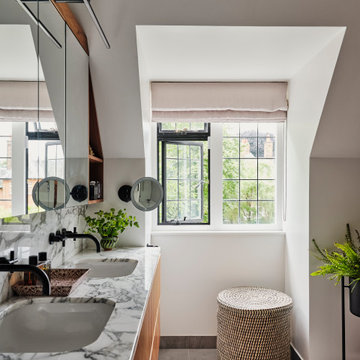
The primary en-suite in our Blackheath Restoration project contains a bespoke wooden wall mounted vanity with marble worktop & splashback, matt black wall mounted taps, a picture light and porcelain floor tiles

This beautiful principle suite is like a beautiful retreat from the world. Created to exaggerate a sense of calm and beauty. The tiles look like wood to give a sense of warmth, with the added detail of brass finishes. the bespoke vanity unity made from marble is the height of glamour. The large scale mirrored cabinets, open the space and reflect the light from the original victorian windows, with a view onto the pink blossom outside.
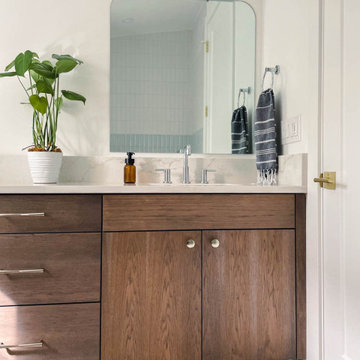
This mid-century modern bath features a custom hickory vanity with legs, color blocking tile, original 70's light fixtures, and terrazzo inspired floors.
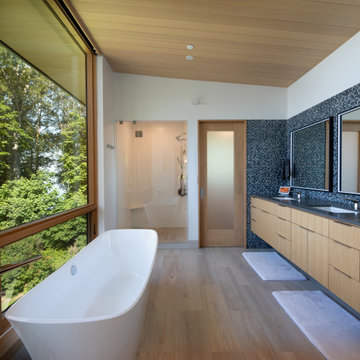
Design ideas for a large contemporary master bathroom in Seattle with brown cabinets, a double vanity and a floating vanity.
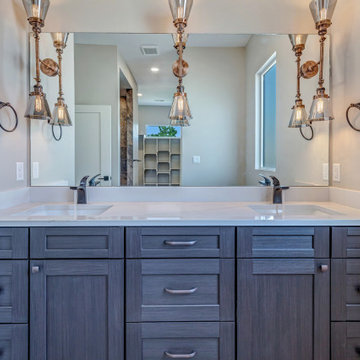
Inspiration for a mid-sized modern master bathroom in Other with recessed-panel cabinets, brown cabinets, grey walls, an undermount sink, engineered quartz benchtops, white benchtops, a double vanity, a built-in vanity, an alcove shower, a two-piece toilet, ceramic floors, multi-coloured floor, a hinged shower door and an enclosed toilet.

A custom primary bathroom with granite countertops and porcelain tile flooring.
Design ideas for a mid-sized traditional master bathroom with recessed-panel cabinets, brown cabinets, a corner tub, a curbless shower, a two-piece toilet, white tile, yellow walls, an undermount sink, granite benchtops, white floor, a hinged shower door, multi-coloured benchtops, a niche, a double vanity, a built-in vanity, porcelain tile and porcelain floors.
Design ideas for a mid-sized traditional master bathroom with recessed-panel cabinets, brown cabinets, a corner tub, a curbless shower, a two-piece toilet, white tile, yellow walls, an undermount sink, granite benchtops, white floor, a hinged shower door, multi-coloured benchtops, a niche, a double vanity, a built-in vanity, porcelain tile and porcelain floors.

Master Bathroom Designed with luxurious materials like marble countertop with an undermount sink, flat-panel cabinets, light wood cabinets, floors are a combination of hexagon tiles and wood flooring, white walls around and an eye-catching texture bathroom wall panel. freestanding bathtub enclosed frosted hinged shower door.

Contemporary master bath remodel in Lakewood Ranch's Riverwalk Oaks with floating double-sink vanity.
Design ideas for a mid-sized contemporary master bathroom in Tampa with brown cabinets, a double shower, a one-piece toilet, gray tile, ceramic tile, grey walls, a drop-in sink, granite benchtops, a hinged shower door, white benchtops, a shower seat, a double vanity and a floating vanity.
Design ideas for a mid-sized contemporary master bathroom in Tampa with brown cabinets, a double shower, a one-piece toilet, gray tile, ceramic tile, grey walls, a drop-in sink, granite benchtops, a hinged shower door, white benchtops, a shower seat, a double vanity and a floating vanity.

Design ideas for a small contemporary kids bathroom in Paris with brown cabinets, an alcove tub, pink tile, beige walls, ceramic floors, a drop-in sink, solid surface benchtops, beige floor, black benchtops, a double vanity, a floating vanity and flat-panel cabinets.

We ? bathroom renovations! This initially drab space was so poorly laid-out that it fit only a tiny vanity for a family of four!
Working in the existing footprint, and in a matter of a few weeks, we were able to design and renovate this space to accommodate a double vanity (SO important when it is the only bathroom in the house!). In addition, we snuck in a private toilet room for added functionality. Now this bath is a stunning workhorse!
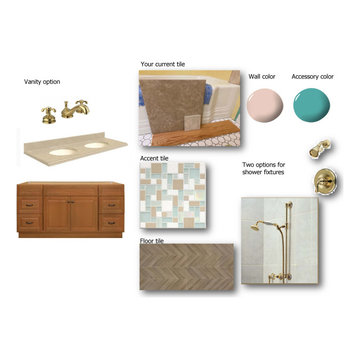
Design ideas for a small master bathroom in San Francisco with raised-panel cabinets, brown cabinets, a drop-in tub, an alcove shower, blue tile, blue walls, porcelain floors, an undermount sink, engineered quartz benchtops, beige floor, a hinged shower door, beige benchtops, a double vanity and a freestanding vanity.

Beautiful Primary ensuite Bathroom
Design ideas for a large country master bathroom in Portland with shaker cabinets, brown cabinets, a freestanding tub, a curbless shower, a one-piece toilet, white tile, subway tile, white walls, ceramic floors, an undermount sink, quartzite benchtops, grey floor, an open shower, white benchtops, an enclosed toilet, a double vanity and a built-in vanity.
Design ideas for a large country master bathroom in Portland with shaker cabinets, brown cabinets, a freestanding tub, a curbless shower, a one-piece toilet, white tile, subway tile, white walls, ceramic floors, an undermount sink, quartzite benchtops, grey floor, an open shower, white benchtops, an enclosed toilet, a double vanity and a built-in vanity.

This bathroom fills what used to be a small garage, creating a spacious suite.
This is an example of a mid-sized transitional master bathroom in Portland with flat-panel cabinets, brown cabinets, a curbless shower, a wall-mount toilet, white tile, ceramic tile, white walls, porcelain floors, an undermount sink, engineered quartz benchtops, black floor, a hinged shower door, white benchtops, an enclosed toilet, a double vanity, a floating vanity and vaulted.
This is an example of a mid-sized transitional master bathroom in Portland with flat-panel cabinets, brown cabinets, a curbless shower, a wall-mount toilet, white tile, ceramic tile, white walls, porcelain floors, an undermount sink, engineered quartz benchtops, black floor, a hinged shower door, white benchtops, an enclosed toilet, a double vanity, a floating vanity and vaulted.
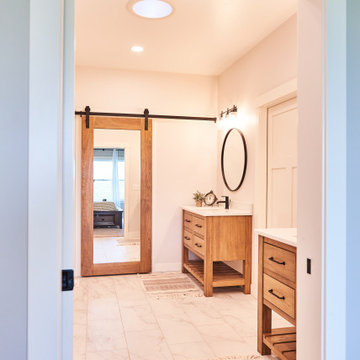
Large country master bathroom in Cedar Rapids with flat-panel cabinets, brown cabinets, grey walls, porcelain floors, an undermount sink, quartzite benchtops, white floor, white benchtops, a double vanity and a freestanding vanity.
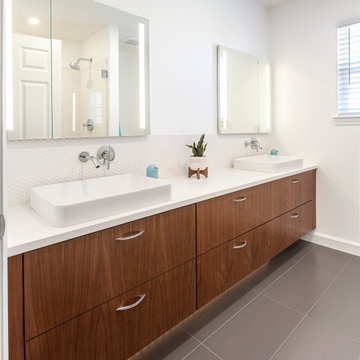
Photo of a mid-sized midcentury master bathroom in Detroit with flat-panel cabinets, brown cabinets, an open shower, a one-piece toilet, white tile, white walls, ceramic floors, a vessel sink, engineered quartz benchtops, grey floor, a hinged shower door, white benchtops, a double vanity and a floating vanity.
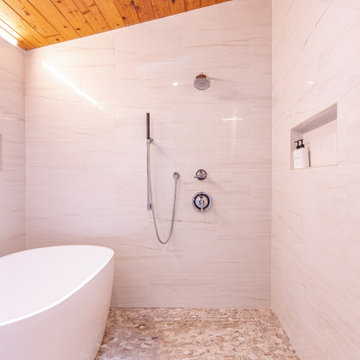
FineCraft Contractors, Inc.
Gardner Architects, LLC
This is an example of a small midcentury master bathroom in DC Metro with flat-panel cabinets, brown cabinets, a freestanding tub, an open shower, white tile, porcelain tile, pebble tile floors, a wall-mount sink, engineered quartz benchtops, grey floor, an open shower, white benchtops, a double vanity, a floating vanity and vaulted.
This is an example of a small midcentury master bathroom in DC Metro with flat-panel cabinets, brown cabinets, a freestanding tub, an open shower, white tile, porcelain tile, pebble tile floors, a wall-mount sink, engineered quartz benchtops, grey floor, an open shower, white benchtops, a double vanity, a floating vanity and vaulted.
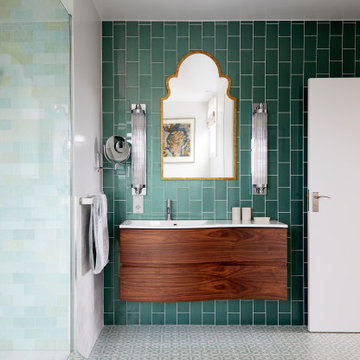
This is an example of a small contemporary master bathroom in London with flat-panel cabinets, brown cabinets, an undermount tub, an open shower, a one-piece toilet, green tile, porcelain tile, white walls, porcelain floors, a drop-in sink, green floor, an open shower, white benchtops, a double vanity and a floating vanity.
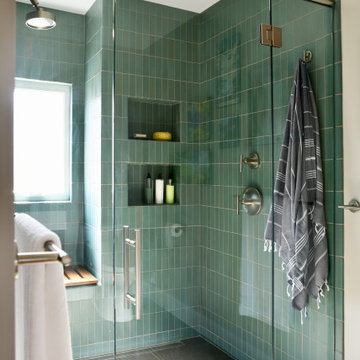
About five years ago, these homeowners saw the potential in a brick-and-oak-heavy, wallpaper-bedecked, 1990s-in-all-the-wrong-ways home tucked in a wooded patch among fields somewhere between Indianapolis and Bloomington. Their first project with SYH was a kitchen remodel, a total overhaul completed by JL Benton Contracting, that added color and function for this family of three (not counting the cats). A couple years later, they were knocking on our door again to strip the ensuite bedroom of its ruffled valences and red carpet—a bold choice that ran right into the bathroom (!)—and make it a serene retreat. Color and function proved the goals yet again, and JL Benton was back to make the design reality. The clients thoughtfully chose to maximize their budget in order to get a whole lot of bells and whistles—details that undeniably change their daily experience of the space. The fantastic zero-entry shower is composed of handmade tile from Heath Ceramics of California. A window where the was none, a handsome teak bench, thoughtful niches, and Kohler fixtures in vibrant brushed nickel finish complete the shower. Custom mirrors and cabinetry by Stoll’s Woodworking, in both the bathroom and closet, elevate the whole design. What you don't see: heated floors, which everybody needs in Indiana.
Contractor: JL Benton Contracting
Cabinetry: Stoll's Woodworking
Photographer: Michiko Owaki
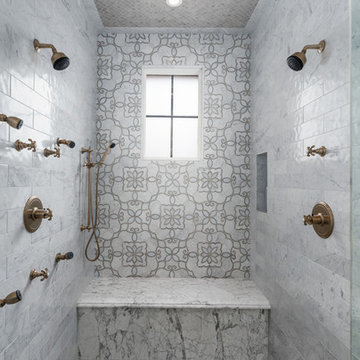
Master bathrooms mosaic tile shower with a built-in shower bench.
This is an example of an expansive country master bathroom in Phoenix with recessed-panel cabinets, brown cabinets, a freestanding tub, an alcove shower, a one-piece toilet, multi-coloured tile, porcelain tile, white walls, dark hardwood floors, an undermount sink, marble benchtops, multi-coloured floor, a hinged shower door, multi-coloured benchtops, a shower seat, a double vanity and brick walls.
This is an example of an expansive country master bathroom in Phoenix with recessed-panel cabinets, brown cabinets, a freestanding tub, an alcove shower, a one-piece toilet, multi-coloured tile, porcelain tile, white walls, dark hardwood floors, an undermount sink, marble benchtops, multi-coloured floor, a hinged shower door, multi-coloured benchtops, a shower seat, a double vanity and brick walls.
Bathroom Design Ideas with Brown Cabinets and a Double Vanity
9