Bathroom Design Ideas with Brown Cabinets and a Floating Vanity
Refine by:
Budget
Sort by:Popular Today
121 - 140 of 3,680 photos
Item 1 of 3
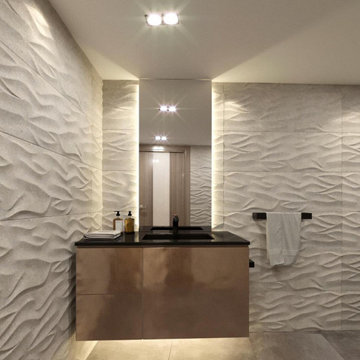
Photo of a small contemporary 3/4 bathroom in Miami with open cabinets, brown cabinets, engineered quartz benchtops, black benchtops, a single vanity and a floating vanity.
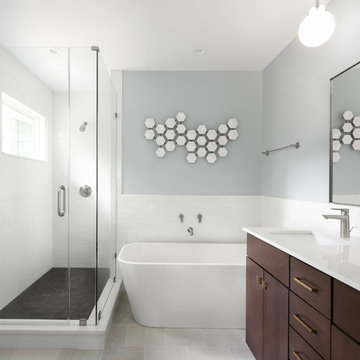
Split level modern master bath
Small contemporary master bathroom in Raleigh with flat-panel cabinets, brown cabinets, a freestanding tub, an alcove shower, a one-piece toilet, white tile, ceramic tile, blue walls, porcelain floors, an undermount sink, solid surface benchtops, grey floor, a hinged shower door, white benchtops, a niche, a double vanity and a floating vanity.
Small contemporary master bathroom in Raleigh with flat-panel cabinets, brown cabinets, a freestanding tub, an alcove shower, a one-piece toilet, white tile, ceramic tile, blue walls, porcelain floors, an undermount sink, solid surface benchtops, grey floor, a hinged shower door, white benchtops, a niche, a double vanity and a floating vanity.
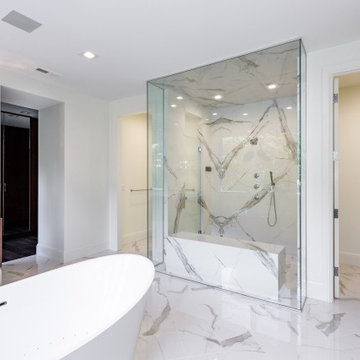
Main bathroom
Photo of a large contemporary master bathroom in Detroit with flat-panel cabinets, brown cabinets, a freestanding tub, a double shower, white tile, marble, white walls, marble floors, an undermount sink, engineered quartz benchtops, white floor, a hinged shower door, white benchtops, a double vanity and a floating vanity.
Photo of a large contemporary master bathroom in Detroit with flat-panel cabinets, brown cabinets, a freestanding tub, a double shower, white tile, marble, white walls, marble floors, an undermount sink, engineered quartz benchtops, white floor, a hinged shower door, white benchtops, a double vanity and a floating vanity.

This image showcases the luxurious design features of the principal ensuite, embodying a perfect blend of elegance and functionality. The focal point of the space is the expansive double vanity unit, meticulously crafted to provide ample storage and countertop space for two. Its sleek lines and modern design aesthetic add a touch of sophistication to the room.
The feature tile, serves as a striking focal point, infusing the space with texture and visual interest. It's a bold geometric pattern, and intricate mosaic, elevating the design of the ensuite, adding a sense of luxury and personality.
Natural lighting floods the room through large windows illuminating the space and enhancing its spaciousness. The abundance of natural light creates a warm and inviting atmosphere, while also highlighting the beauty of the design elements and finishes.
Overall, this principal ensuite epitomizes modern luxury, offering a serene retreat where residents can unwind and rejuvenate in style. Every design feature is thoughtfully curated to create a luxurious and functional space that exceeds expectations.
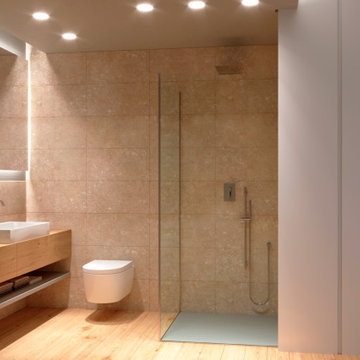
un bagno cieco, ma pieno di luce, grazie a colori tenui e materiali morbidi e rilassanti, oltre che alle opportune luci.
Mid-sized modern 3/4 bathroom in Florence with flat-panel cabinets, brown cabinets, a corner shower, a two-piece toilet, beige tile, porcelain tile, grey walls, painted wood floors, a vessel sink, wood benchtops, brown floor, a hinged shower door, a single vanity, a floating vanity and recessed.
Mid-sized modern 3/4 bathroom in Florence with flat-panel cabinets, brown cabinets, a corner shower, a two-piece toilet, beige tile, porcelain tile, grey walls, painted wood floors, a vessel sink, wood benchtops, brown floor, a hinged shower door, a single vanity, a floating vanity and recessed.
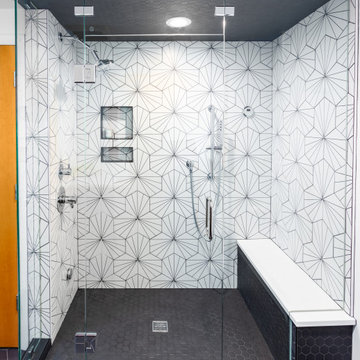
Inspiration for a large midcentury master bathroom in Detroit with flat-panel cabinets, brown cabinets, an alcove shower, a one-piece toilet, black and white tile, ceramic tile, white walls, ceramic floors, an undermount sink, quartzite benchtops, black floor, a hinged shower door, white benchtops, a double vanity and a floating vanity.
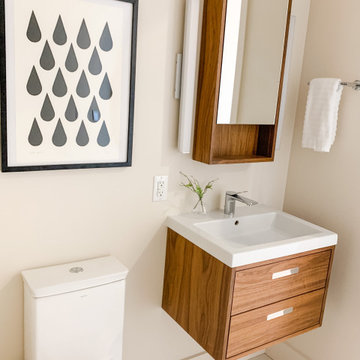
This is an example of a small contemporary 3/4 bathroom in Portland Maine with flat-panel cabinets, brown cabinets, a one-piece toilet, white walls, white floor, a laundry, a single vanity and a floating vanity.
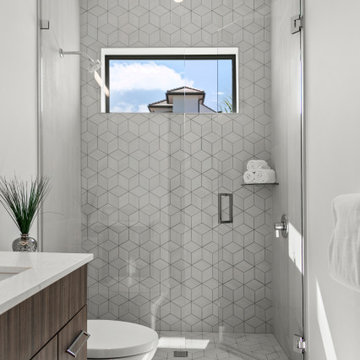
Photo of a mid-sized 3/4 bathroom in Tampa with flat-panel cabinets, brown cabinets, a curbless shower, a one-piece toilet, white tile, porcelain tile, white walls, porcelain floors, an undermount sink, engineered quartz benchtops, white floor, a hinged shower door, white benchtops, a single vanity and a floating vanity.
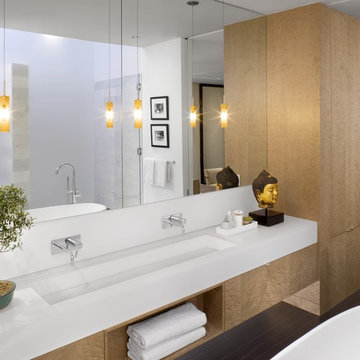
A contemporary bathroom with a trough sink and wall mounted faucets.
John Horner Photography.
Design ideas for a contemporary master bathroom in Boston with flat-panel cabinets, brown cabinets, a freestanding tub, white tile, dark hardwood floors, solid surface benchtops, brown floor, white benchtops, a double vanity and a floating vanity.
Design ideas for a contemporary master bathroom in Boston with flat-panel cabinets, brown cabinets, a freestanding tub, white tile, dark hardwood floors, solid surface benchtops, brown floor, white benchtops, a double vanity and a floating vanity.
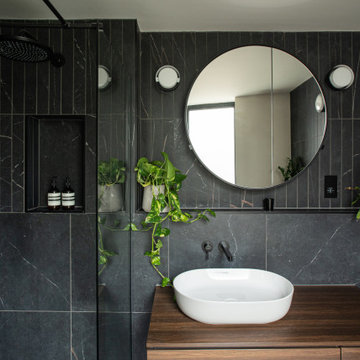
An atmospheric, dark, moody spa-like master ensuite in a Loughton family home. The black tiles are by Mandarin Stone and are two different formats- large format square and rectangular.
A built in tiled ledge and niche allows all toiletries to be stored close to hand and gives space for indoor planting to be displayed.
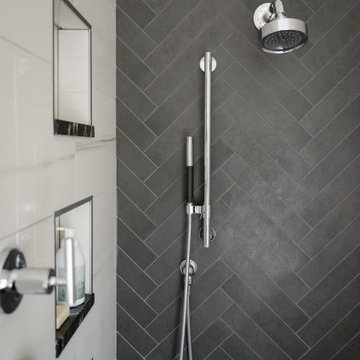
Design ideas for a mid-sized transitional master bathroom in Indianapolis with flat-panel cabinets, brown cabinets, a freestanding tub, a corner shower, a one-piece toilet, white tile, porcelain tile, white walls, porcelain floors, an undermount sink, engineered quartz benchtops, black floor, a hinged shower door, white benchtops, a double vanity and a floating vanity.
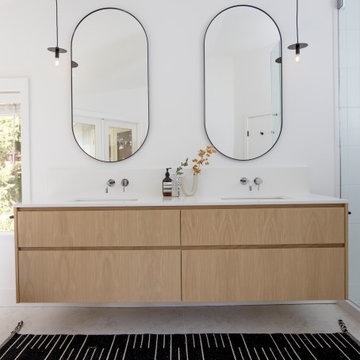
Design ideas for a large scandinavian master bathroom in Vancouver with flat-panel cabinets, brown cabinets, a freestanding tub, a corner shower, a one-piece toilet, a drop-in sink, white floor, a hinged shower door, white benchtops, a double vanity and a floating vanity.
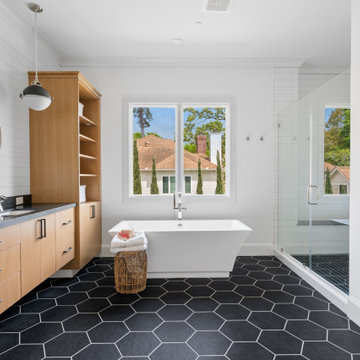
Expansive transitional master bathroom in Houston with flat-panel cabinets, brown cabinets, a curbless shower, white tile, subway tile, white walls, ceramic floors, an undermount sink, engineered quartz benchtops, black floor, a hinged shower door, black benchtops, a double vanity and a floating vanity.
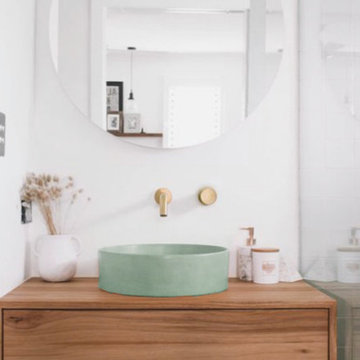
Bathroom complete with reclaimed timber vanity, brushed gold hardware, white subway tiles the walls and terrazzo tiles on the floors. Modern, clean and simple design.
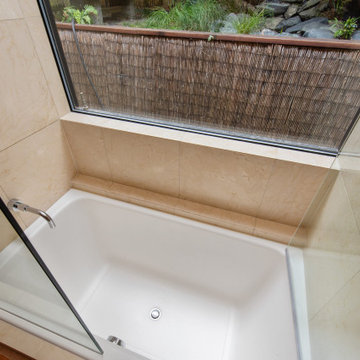
The design of this remodel of a small two-level residence in Noe Valley reflects the owner's passion for Japanese architecture. Having decided to completely gut the interior partitions, we devised a better-arranged floor plan with traditional Japanese features, including a sunken floor pit for dining and a vocabulary of natural wood trim and casework. Vertical grain Douglas Fir takes the place of Hinoki wood traditionally used in Japan. Natural wood flooring, soft green granite and green glass backsplashes in the kitchen further develop the desired Zen aesthetic. A wall to wall window above the sunken bath/shower creates a connection to the outdoors. Privacy is provided through the use of switchable glass, which goes from opaque to clear with a flick of a switch. We used in-floor heating to eliminate the noise associated with forced-air systems.
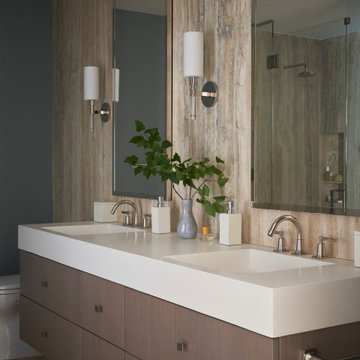
We used a blue-tinged gray paint on the master bath walls to pick up the blue accents in the marble walls.
Photo of a contemporary master bathroom in New York with flat-panel cabinets, brown cabinets, marble, blue walls, an integrated sink, quartzite benchtops, white benchtops, a double vanity and a floating vanity.
Photo of a contemporary master bathroom in New York with flat-panel cabinets, brown cabinets, marble, blue walls, an integrated sink, quartzite benchtops, white benchtops, a double vanity and a floating vanity.
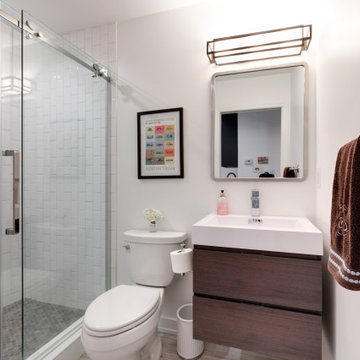
This dated 80's home needed a major makeover inside and out. For the most part, the home’s footprint and layout stayed the same, but details and finishes were updated throughout and a few structural things - such as expanding a bathroom by taking space from a spare bedroom closet - were done to make the house more functional for our client.
The exterior was painted a bold modern dark charcoal with a bright orange door. Carpeting was removed for new wood floor installation, brick was painted, new wood mantle stained to match the floors and simplified door trims. The kitchen was completed demoed and renovated with sleek cabinetry and larger windows. Custom fabricated steel railings make a serious statement in the entryway, updating the overall style of the house.
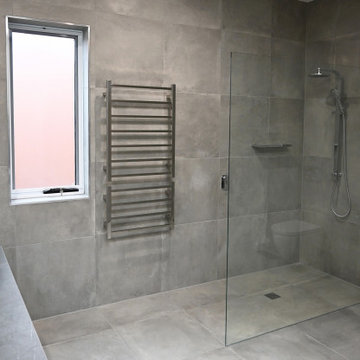
Photo: SG2 design
Large contemporary master bathroom in Melbourne with raised-panel cabinets, brown cabinets, an open shower, a wall-mount toilet, gray tile, porcelain tile, grey walls, porcelain floors, tile benchtops, grey floor, an open shower, grey benchtops, a laundry, a double vanity and a floating vanity.
Large contemporary master bathroom in Melbourne with raised-panel cabinets, brown cabinets, an open shower, a wall-mount toilet, gray tile, porcelain tile, grey walls, porcelain floors, tile benchtops, grey floor, an open shower, grey benchtops, a laundry, a double vanity and a floating vanity.
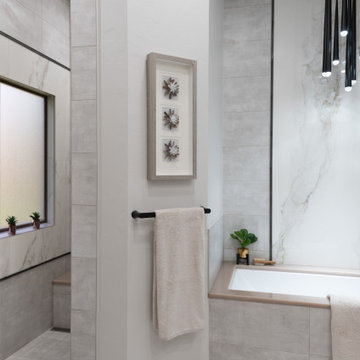
This incredible design + build remodel completely transformed this from a builders basic master bath to a destination spa! Floating vanity with dressing area, large format tiles behind the luxurious bath, walk in curbless shower with linear drain. This bathroom is truly fit for relaxing in luxurious comfort.
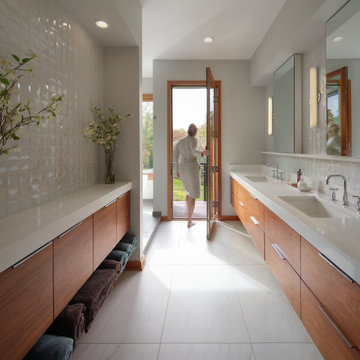
This is an example of a large contemporary master bathroom in Other with flat-panel cabinets, brown cabinets, a freestanding tub, white tile, ceramic tile, grey walls, marble floors, an undermount sink, engineered quartz benchtops, white floor, white benchtops, a double vanity and a floating vanity.
Bathroom Design Ideas with Brown Cabinets and a Floating Vanity
7