Bathroom Design Ideas with Brown Cabinets and a Shower/Bathtub Combo
Refine by:
Budget
Sort by:Popular Today
101 - 120 of 2,864 photos
Item 1 of 3
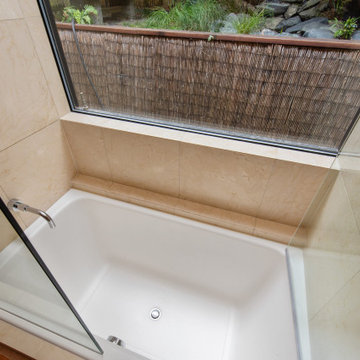
The design of this remodel of a small two-level residence in Noe Valley reflects the owner's passion for Japanese architecture. Having decided to completely gut the interior partitions, we devised a better-arranged floor plan with traditional Japanese features, including a sunken floor pit for dining and a vocabulary of natural wood trim and casework. Vertical grain Douglas Fir takes the place of Hinoki wood traditionally used in Japan. Natural wood flooring, soft green granite and green glass backsplashes in the kitchen further develop the desired Zen aesthetic. A wall to wall window above the sunken bath/shower creates a connection to the outdoors. Privacy is provided through the use of switchable glass, which goes from opaque to clear with a flick of a switch. We used in-floor heating to eliminate the noise associated with forced-air systems.
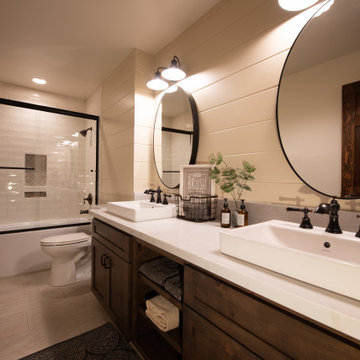
This bathroom is the perfect combination of rustic, modern and farmhouse feel. Plus a perfect combo of light and dark with beige, warm wood, and black accents.
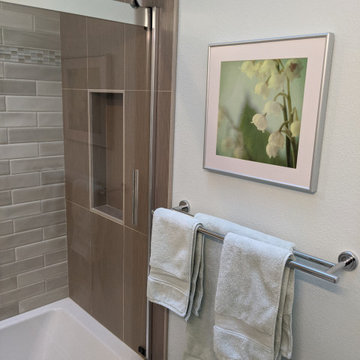
The main bath was the last project after finishing this home's bamboo kitchen and master bathroom.
While the layout stayed the same, we were able to bring more storage into the space with a new vanity cabinet, and a medicine cabinet mirror. We removed the shower and surround and placed a more modern tub with a glass shower door to make the space more open.
The mosaic green tile was what inspired the feel of the whole room, complementing the soft brown and tan tiles. The green accent is found throughout the room including the wall paint, accessories, and even the countertop.
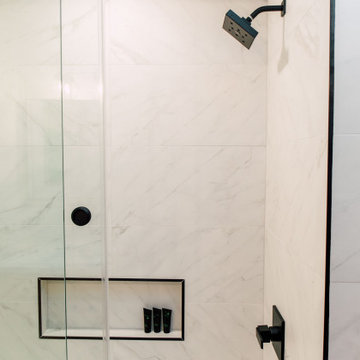
This is an example of a small midcentury bathroom in Seattle with flat-panel cabinets, brown cabinets, an alcove tub, a shower/bathtub combo, a two-piece toilet, white tile, porcelain tile, white walls, ceramic floors, an undermount sink, engineered quartz benchtops, black floor, a sliding shower screen, white benchtops, a niche, a single vanity and a freestanding vanity.

This master bath is characterized by a harmonious marriage of materials, where the warmth of wood grain tiles on the walls complements the cool elegance of the porcelain floor tile. The bathroom's design articulates a clean, modern aesthetic punctuated by high-end finishes and a cohesive color palette
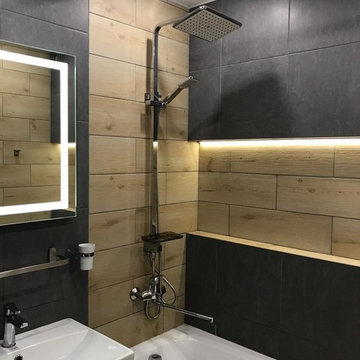
Inspiration for a small contemporary master bathroom in Saint Petersburg with flat-panel cabinets, brown cabinets, an alcove tub, a shower/bathtub combo, porcelain tile, black walls, porcelain floors, a drop-in sink, black floor and a shower curtain.
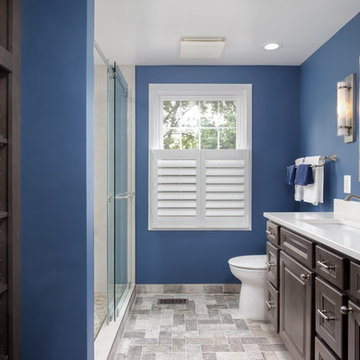
Graves Design & Remodeling, LLC
Mid-sized contemporary bathroom in DC Metro with beaded inset cabinets, brown cabinets, a drop-in tub, a shower/bathtub combo, a two-piece toilet, white tile, ceramic tile, grey walls, ceramic floors, an undermount sink, granite benchtops, grey floor, a shower curtain and grey benchtops.
Mid-sized contemporary bathroom in DC Metro with beaded inset cabinets, brown cabinets, a drop-in tub, a shower/bathtub combo, a two-piece toilet, white tile, ceramic tile, grey walls, ceramic floors, an undermount sink, granite benchtops, grey floor, a shower curtain and grey benchtops.
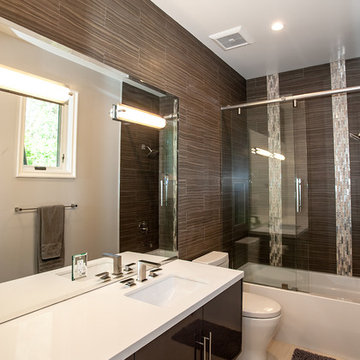
Alon Toker
Inspiration for a mid-sized mediterranean kids bathroom in Los Angeles with flat-panel cabinets, brown cabinets, a freestanding tub, a shower/bathtub combo, a two-piece toilet, brown tile, ceramic tile, brown walls, ceramic floors, an undermount sink, solid surface benchtops, beige floor, a sliding shower screen and white benchtops.
Inspiration for a mid-sized mediterranean kids bathroom in Los Angeles with flat-panel cabinets, brown cabinets, a freestanding tub, a shower/bathtub combo, a two-piece toilet, brown tile, ceramic tile, brown walls, ceramic floors, an undermount sink, solid surface benchtops, beige floor, a sliding shower screen and white benchtops.
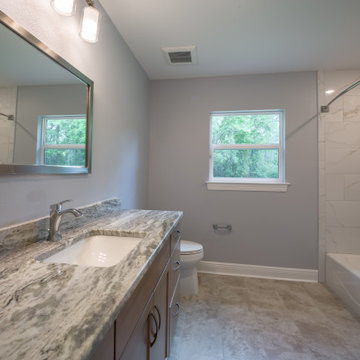
A custom guest bathroom with granite countertops and tile flooring.
Photo of a mid-sized traditional kids bathroom with flat-panel cabinets, brown cabinets, an alcove tub, a shower/bathtub combo, a one-piece toilet, white tile, mirror tile, blue walls, porcelain floors, an undermount sink, granite benchtops, beige floor, a shower curtain, multi-coloured benchtops, a single vanity and a built-in vanity.
Photo of a mid-sized traditional kids bathroom with flat-panel cabinets, brown cabinets, an alcove tub, a shower/bathtub combo, a one-piece toilet, white tile, mirror tile, blue walls, porcelain floors, an undermount sink, granite benchtops, beige floor, a shower curtain, multi-coloured benchtops, a single vanity and a built-in vanity.
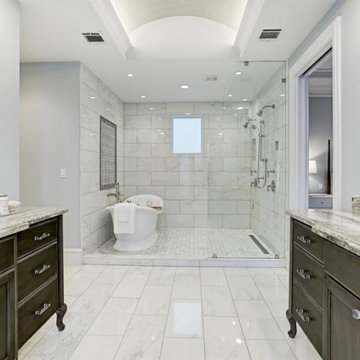
Expansive transitional master bathroom in Houston with recessed-panel cabinets, brown cabinets, a freestanding tub, a shower/bathtub combo, gray tile, cement tile, grey walls, ceramic floors, an undermount sink, marble benchtops, white floor, a hinged shower door, grey benchtops, a double vanity, a built-in vanity and recessed.
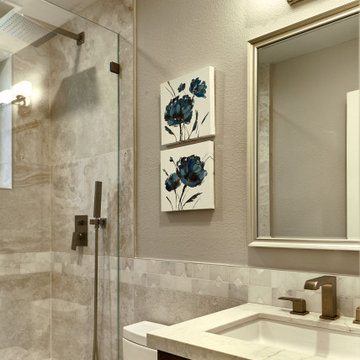
Inspiration for a small transitional 3/4 bathroom in San Francisco with raised-panel cabinets, brown cabinets, an alcove tub, a shower/bathtub combo, a one-piece toilet, beige tile, porcelain tile, grey walls, porcelain floors, an undermount sink, engineered quartz benchtops, grey floor, a hinged shower door, grey benchtops, a single vanity and a built-in vanity.
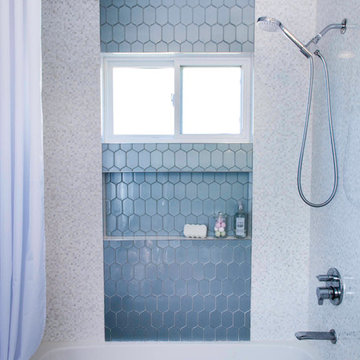
This is an example of a mid-sized transitional kids bathroom in San Diego with shaker cabinets, brown cabinets, an alcove tub, a shower/bathtub combo, a two-piece toilet, blue tile, glass tile, red walls, porcelain floors, an undermount sink, engineered quartz benchtops, grey floor, a shower curtain and white benchtops.
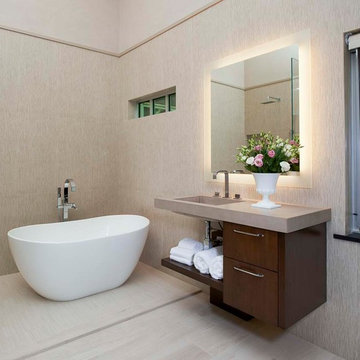
What was once a very outdated single pedestal master bathroom is now a totally reconfigured master bathroom with a full wet room, custom floating His and Her's vanities with integrated cement countertops. I choose the textured tiles on the surrounding wall to give an impression of running water.
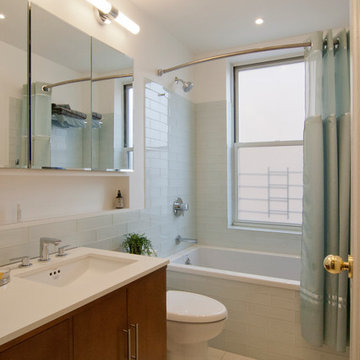
Anjie Cho Architect PLLC
This is an example of a small transitional master bathroom in New York with flat-panel cabinets, brown cabinets, a drop-in tub, a shower/bathtub combo, a one-piece toilet, blue tile, glass tile, white walls, porcelain floors, an undermount sink, engineered quartz benchtops, white floor and a shower curtain.
This is an example of a small transitional master bathroom in New York with flat-panel cabinets, brown cabinets, a drop-in tub, a shower/bathtub combo, a one-piece toilet, blue tile, glass tile, white walls, porcelain floors, an undermount sink, engineered quartz benchtops, white floor and a shower curtain.
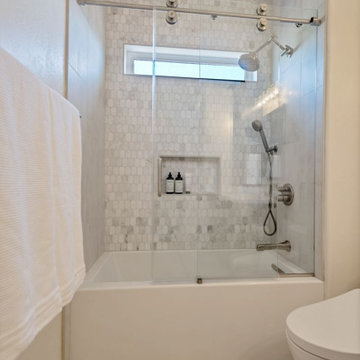
Larger guest bathroom, deep soaker tub, shower with marble mosaic on the back feature wall, barn door shower glass sliders, duel shower functions with articulating shower head and hand shower wand, soap niche, new window, vanity cabinets with countertop tower cabinet for added storage, quartz countertops, new bidet toilet, and all new accessories: cabinet hardware, vanity faucets, etc.
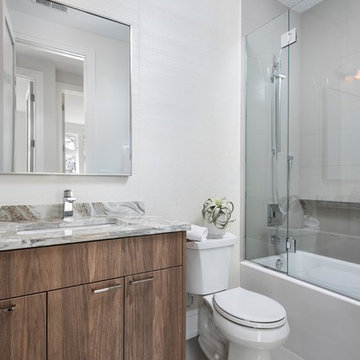
Photo of a small contemporary kids bathroom in Chicago with flat-panel cabinets, brown cabinets, a drop-in tub, a shower/bathtub combo, a two-piece toilet, white tile, porcelain tile, white walls, porcelain floors, a drop-in sink, quartzite benchtops, grey floor, a hinged shower door and multi-coloured benchtops.
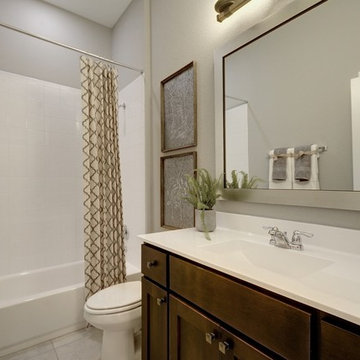
Inspiration for a transitional 3/4 bathroom in Jacksonville with shaker cabinets, brown cabinets, an alcove tub, a shower/bathtub combo, white tile, grey walls, an integrated sink, white floor, a shower curtain and white benchtops.
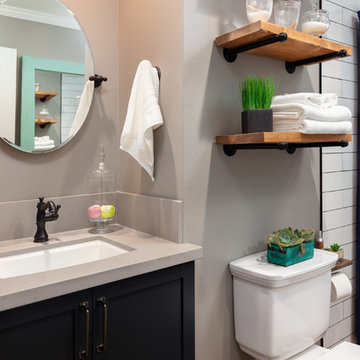
Ron Putnam
This is an example of a mid-sized industrial master bathroom in Other with raised-panel cabinets, brown cabinets, a freestanding tub, a shower/bathtub combo, a two-piece toilet, white tile, porcelain tile, beige walls, an undermount sink, wood benchtops, brown floor, a shower curtain, beige benchtops and porcelain floors.
This is an example of a mid-sized industrial master bathroom in Other with raised-panel cabinets, brown cabinets, a freestanding tub, a shower/bathtub combo, a two-piece toilet, white tile, porcelain tile, beige walls, an undermount sink, wood benchtops, brown floor, a shower curtain, beige benchtops and porcelain floors.
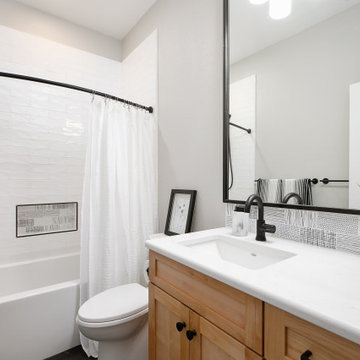
This kid's bathroom has a simple design that will never go out of style. This black and white bathroom features Alder cabinetry, contemporary mirror wrap, matte hexagon floor tile, and a playful pattern tile used for the backsplash and shower niche.
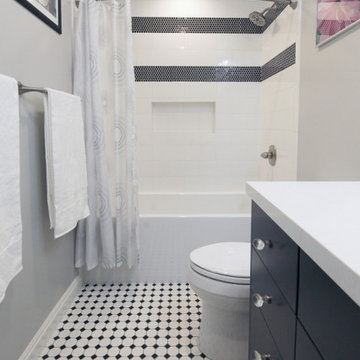
Hall bathroom with white and black tile and dark wood cabinets
Mid-sized transitional kids bathroom in Salt Lake City with recessed-panel cabinets, brown cabinets, an alcove tub, a shower/bathtub combo, gray tile, porcelain tile, grey walls, porcelain floors, an undermount sink, engineered quartz benchtops, grey floor, a shower curtain, white benchtops, a double vanity and a built-in vanity.
Mid-sized transitional kids bathroom in Salt Lake City with recessed-panel cabinets, brown cabinets, an alcove tub, a shower/bathtub combo, gray tile, porcelain tile, grey walls, porcelain floors, an undermount sink, engineered quartz benchtops, grey floor, a shower curtain, white benchtops, a double vanity and a built-in vanity.
Bathroom Design Ideas with Brown Cabinets and a Shower/Bathtub Combo
6

