Bathroom Design Ideas with Brown Cabinets and an Enclosed Toilet
Refine by:
Budget
Sort by:Popular Today
1 - 20 of 1,192 photos
Item 1 of 3

Large contemporary master bathroom in Perth with flat-panel cabinets, brown cabinets, a freestanding tub, an open shower, a wall-mount toilet, gray tile, porcelain tile, grey walls, porcelain floors, a drop-in sink, engineered quartz benchtops, grey floor, an open shower, white benchtops, an enclosed toilet, a double vanity and a floating vanity.

This kid's bathroom has a simple design that will never go out of style. This black and white bathroom features Alder cabinetry, contemporary mirror wrap, matte hexagon floor tile, and a playful pattern tile used for the backsplash and shower niche.

Design ideas for a large contemporary master bathroom in San Diego with flat-panel cabinets, brown cabinets, a freestanding tub, a curbless shower, a bidet, green tile, glass tile, grey walls, porcelain floors, an undermount sink, engineered quartz benchtops, black floor, an open shower, white benchtops, an enclosed toilet, a double vanity and a floating vanity.
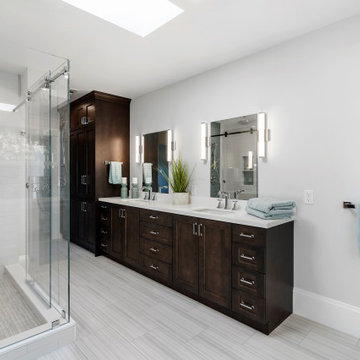
Large transitional master bathroom in San Francisco with recessed-panel cabinets, brown cabinets, a two-piece toilet, gray tile, grey walls, ceramic floors, an undermount sink, engineered quartz benchtops, grey floor, white benchtops, an enclosed toilet, a double vanity and a built-in vanity.
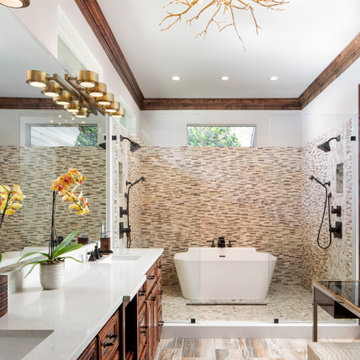
Design ideas for a large country master bathroom in Other with brown cabinets, a freestanding tub, a double shower, a one-piece toilet, multi-coloured tile, mosaic tile, beige walls, porcelain floors, an undermount sink, engineered quartz benchtops, multi-coloured floor, an open shower, white benchtops, an enclosed toilet, a double vanity, a built-in vanity and recessed-panel cabinets.
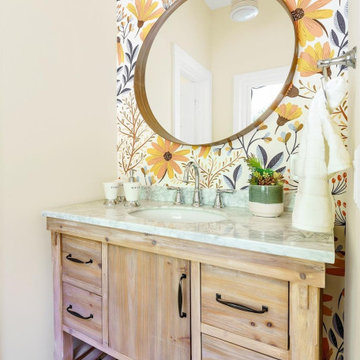
Inspiration for a mid-sized country kids bathroom in San Francisco with flat-panel cabinets, brown cabinets, a claw-foot tub, multi-coloured tile, multi-coloured walls, porcelain floors, an integrated sink, marble benchtops, multi-coloured floor, grey benchtops, an enclosed toilet, a freestanding vanity, wood and wallpaper.

Inspiration for a large master bathroom in Chicago with recessed-panel cabinets, brown cabinets, a freestanding tub, an open shower, a two-piece toilet, gray tile, porcelain tile, blue walls, porcelain floors, an undermount sink, engineered quartz benchtops, grey floor, a hinged shower door, white benchtops, a double vanity, a built-in vanity and an enclosed toilet.

Photo of a large transitional master wet room bathroom in Other with shaker cabinets, brown cabinets, a freestanding tub, gray tile, porcelain tile, white walls, porcelain floors, an undermount sink, engineered quartz benchtops, grey floor, white benchtops, an enclosed toilet, a double vanity, a freestanding vanity and an open shower.

We ? bathroom renovations! This initially drab space was so poorly laid-out that it fit only a tiny vanity for a family of four!
Working in the existing footprint, and in a matter of a few weeks, we were able to design and renovate this space to accommodate a double vanity (SO important when it is the only bathroom in the house!). In addition, we snuck in a private toilet room for added functionality. Now this bath is a stunning workhorse!

This modern design was achieved through chrome fixtures, a smoky taupe color palette and creative lighting. There is virtually no wood in this contemporary master bathroom—even the doors are framed in metal.

Charming and timeless, 5 bedroom, 3 bath, freshly-painted brick Dutch Colonial nestled in the quiet neighborhood of Sauer’s Gardens (in the Mary Munford Elementary School district)! We have fully-renovated and expanded this home to include the stylish and must-have modern upgrades, but have also worked to preserve the character of a historic 1920’s home. As you walk in to the welcoming foyer, a lovely living/sitting room with original fireplace is on your right and private dining room on your left. Go through the French doors of the sitting room and you’ll enter the heart of the home – the kitchen and family room. Featuring quartz countertops, two-toned cabinetry and large, 8’ x 5’ island with sink, the completely-renovated kitchen also sports stainless-steel Frigidaire appliances, soft close doors/drawers and recessed lighting. The bright, open family room has a fireplace and wall of windows that overlooks the spacious, fenced back yard with shed. Enjoy the flexibility of the first-floor bedroom/private study/office and adjoining full bath. Upstairs, the owner’s suite features a vaulted ceiling, 2 closets and dual vanity, water closet and large, frameless shower in the bath. Three additional bedrooms (2 with walk-in closets), full bath and laundry room round out the second floor. The unfinished basement, with access from the kitchen/family room, offers plenty of storage.

Design ideas for a beach style master bathroom in Orange County with flat-panel cabinets, brown cabinets, a freestanding tub, an open shower, beige tile, limestone, limestone floors, an undermount sink, engineered quartz benchtops, beige floor, an open shower, white benchtops, an enclosed toilet, a double vanity, a built-in vanity and vaulted.
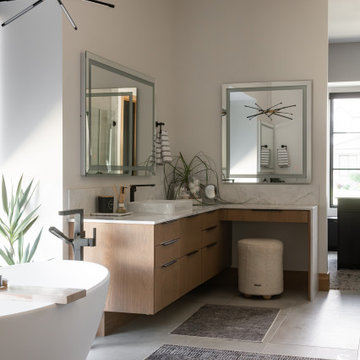
Principle Bathroom, floating vanity with make up area, vessel sinks, black fixtures, freestanding tub with floor mounted tub filler. vanity end has a waterfall edge.
Lighted mirrors.

This is an example of a large transitional 3/4 bathroom in Phoenix with open cabinets, brown cabinets, a one-piece toilet, white tile, white walls, cement tiles, an undermount sink, marble benchtops, black floor, white benchtops, an enclosed toilet, a single vanity, a freestanding vanity, recessed and panelled walls.
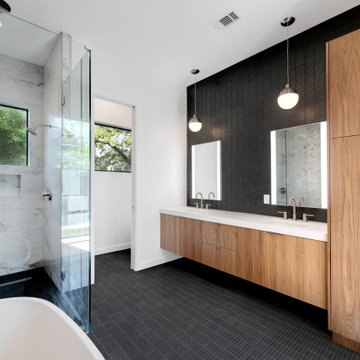
This is an example of a contemporary master bathroom in Austin with flat-panel cabinets, brown cabinets, a freestanding tub, an alcove shower, black tile, white walls, an undermount sink, engineered quartz benchtops, black floor, a hinged shower door, white benchtops, an enclosed toilet, a double vanity and a floating vanity.

Photo of a mid-sized contemporary master bathroom in San Francisco with flat-panel cabinets, brown cabinets, a freestanding tub, a corner shower, blue tile, ceramic tile, white walls, cement tiles, an integrated sink, engineered quartz benchtops, white floor, a hinged shower door, white benchtops, an enclosed toilet, a double vanity, a floating vanity and wallpaper.
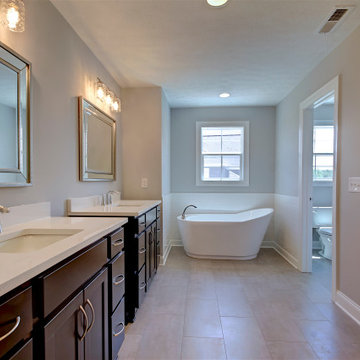
Transitional master bathroom in Cleveland with recessed-panel cabinets, brown cabinets, a freestanding tub, an alcove shower, a two-piece toilet, gray tile, subway tile, grey walls, ceramic floors, an undermount sink, engineered quartz benchtops, beige floor, a hinged shower door, white benchtops, an enclosed toilet, a double vanity and a freestanding vanity.

Design ideas for a large country kids bathroom in San Francisco with raised-panel cabinets, brown cabinets, a drop-in tub, a shower/bathtub combo, a one-piece toilet, blue tile, ceramic tile, white walls, marble floors, an undermount sink, engineered quartz benchtops, white floor, a hinged shower door, white benchtops, an enclosed toilet, a double vanity and a built-in vanity.
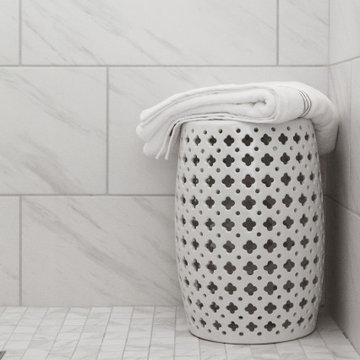
Classic marble master bathroom by Blackdoor by Tamra Coviello. This light and bright bathroom is grounded by the dark espresso cabinets. The large rectangular mirror makes this small bathroom feel much bigger.

Another referral from one of our favorite clients!
The clients wanted to update their teenage son's bathroom which had a few wear and tear issues.
There was talk to paint or replace cabinetry as the client had a vision and the current stain seemed to be in the way of that. They also wanted to be cost-effective, so we designed around the existing stained cabinetry.
Tschida Construction helped with the execution and helped with some creative behind-the-scenes problems that popped up. Having a design-build team that works together is so important and Nick and his team are awesome.
Photographer- Height Advantages
Bathroom Design Ideas with Brown Cabinets and an Enclosed Toilet
1