Bathroom Design Ideas with Brown Cabinets and Blue Floor
Refine by:
Budget
Sort by:Popular Today
141 - 160 of 245 photos
Item 1 of 3
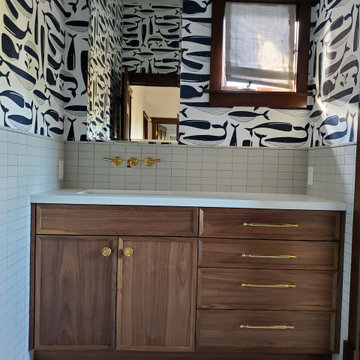
Walnut bathroom vanity
Mid-sized transitional kids bathroom in Los Angeles with recessed-panel cabinets, brown cabinets, white tile, porcelain tile, multi-coloured walls, porcelain floors, an undermount sink, engineered quartz benchtops, blue floor, white benchtops, a single vanity and a built-in vanity.
Mid-sized transitional kids bathroom in Los Angeles with recessed-panel cabinets, brown cabinets, white tile, porcelain tile, multi-coloured walls, porcelain floors, an undermount sink, engineered quartz benchtops, blue floor, white benchtops, a single vanity and a built-in vanity.
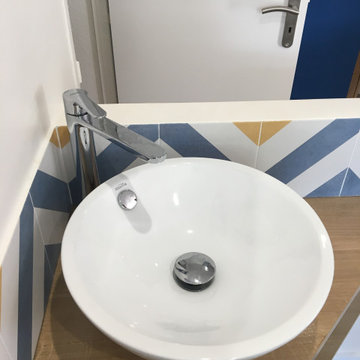
Après un incendie , dans un sous sol, Rénovation complète réorganisation et conception des espaces ici la salle de bain d'amis.
Small 3/4 bathroom in Paris with open cabinets, brown cabinets, a drop-in tub, a wall-mount toilet, blue tile, terra-cotta tile, white walls, a vessel sink, wood benchtops, blue floor, brown benchtops, a single vanity, a floating vanity, mosaic tile floors and coffered.
Small 3/4 bathroom in Paris with open cabinets, brown cabinets, a drop-in tub, a wall-mount toilet, blue tile, terra-cotta tile, white walls, a vessel sink, wood benchtops, blue floor, brown benchtops, a single vanity, a floating vanity, mosaic tile floors and coffered.
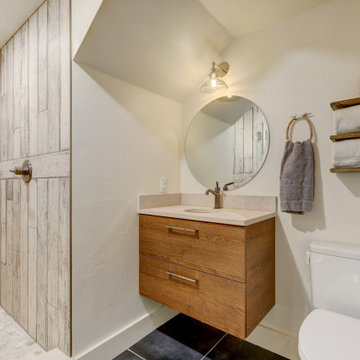
Small ¾ basement bath with painted barn wood like tile in the shower and a floating vanity.
Photo of a small transitional 3/4 bathroom in Denver with flat-panel cabinets, brown cabinets, an alcove shower, multi-coloured tile, wood-look tile, porcelain floors, engineered quartz benchtops, blue floor, a hinged shower door, beige benchtops, a single vanity and a floating vanity.
Photo of a small transitional 3/4 bathroom in Denver with flat-panel cabinets, brown cabinets, an alcove shower, multi-coloured tile, wood-look tile, porcelain floors, engineered quartz benchtops, blue floor, a hinged shower door, beige benchtops, a single vanity and a floating vanity.
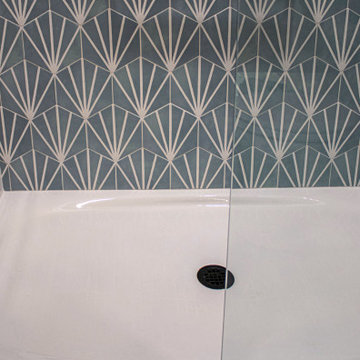
In this guest bathroom Medallion Cabinetry in the Maple Bella Biscotti Door Style Vanity with Cambria Montgomery Quartz countertop with 4” high backsplash was installed. The vanity is accented with Amerock Blackrock pulls and knobs. The shower tile is 8” HexArt Deco Turquoise Hexagon Matte tile for the back shower wall and back of the niche. The shower walls and niche sides feature 4”x16” Ice White Glossy subway tile. Cardinal Shower Heavy Swing Door. Coordinating 8” HexArt Turquoise 8” Hexagon Matte Porcelain tile for the bath floor. Mitzi Angle 15” Polished Nickel wall sconces were installed above the vanity. Native Trails Trough sink in Pearl. Moen Genta faucet, hand towel bar, and robe hook. Kohler Cimarron two piece toilet.
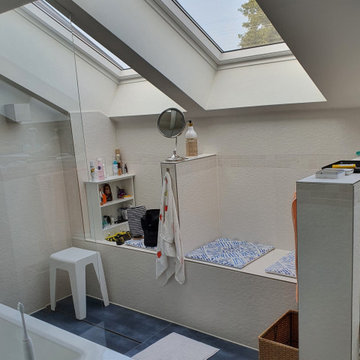
kleines Wohnbad im DG
mit Dachflächenfenstern..
Design ideas for a small traditional bathroom in Munich with flat-panel cabinets, brown cabinets, a drop-in tub, an open shower, a two-piece toilet, brown tile, ceramic tile, white walls, ceramic floors, a drop-in sink, blue floor, an open shower, white benchtops, a niche, a single vanity and a built-in vanity.
Design ideas for a small traditional bathroom in Munich with flat-panel cabinets, brown cabinets, a drop-in tub, an open shower, a two-piece toilet, brown tile, ceramic tile, white walls, ceramic floors, a drop-in sink, blue floor, an open shower, white benchtops, a niche, a single vanity and a built-in vanity.
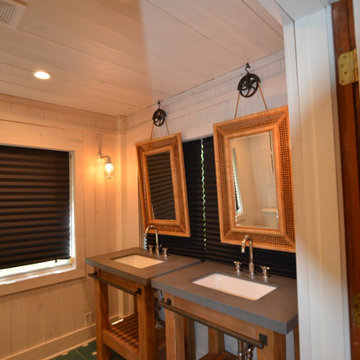
Photo of a mid-sized midcentury 3/4 bathroom in New Orleans with open cabinets, brown cabinets, a corner shower, a two-piece toilet, white tile, terra-cotta tile, white walls, cement tiles, an undermount sink, concrete benchtops, blue floor, a hinged shower door, grey benchtops, a double vanity, a freestanding vanity, timber and planked wall panelling.
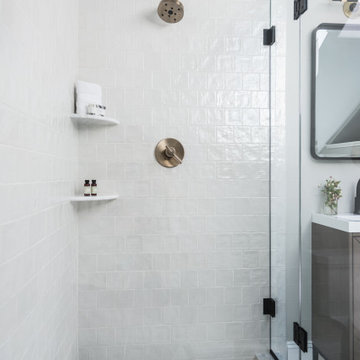
Design ideas for a contemporary bathroom in Other with brown cabinets, white tile, ceramic tile, ceramic floors, blue floor, a hinged shower door, white benchtops, a single vanity and a freestanding vanity.
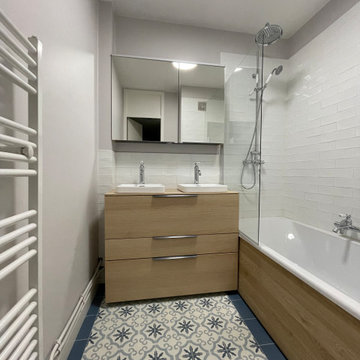
Salle de bains et douche disposant d'un double vasque. Style rétro
This is an example of a small scandinavian master wet room bathroom in Lille with flat-panel cabinets, brown cabinets, an undermount tub, a two-piece toilet, white tile, ceramic tile, grey walls, cement tiles, a drop-in sink, wood benchtops, blue floor, a hinged shower door, brown benchtops, a double vanity and a built-in vanity.
This is an example of a small scandinavian master wet room bathroom in Lille with flat-panel cabinets, brown cabinets, an undermount tub, a two-piece toilet, white tile, ceramic tile, grey walls, cement tiles, a drop-in sink, wood benchtops, blue floor, a hinged shower door, brown benchtops, a double vanity and a built-in vanity.
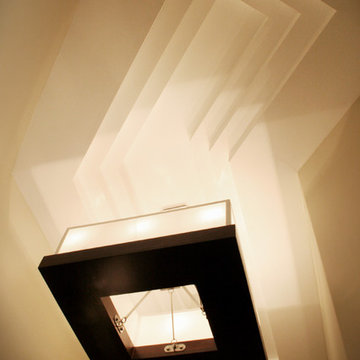
A basic powder room gets a dose of wow factor with the addition of some key components. Prior to the remodel, the bottom half of the room felt out of proportion due to the narrow space, angular juts of the walls and the seemingly overbearing 11' ceiling. A much needed scale to balance the height of the room was established with an oversized Walker Zanger tile that acknowledged the rooms geometry. The custom vanity was kept off the floor and floated to give the bath a more spacious feel. Boyd Cinese sconces flank the custom wenge framed mirror. The LaCava vessel adds height to the vanity and perfectly compliments the boxier feel of the room. The overhead light by Stonegate showcases a wood base with a linen shade and acknowledges the volume in the room which now becomes a showcase component. Photo by Pete Maric.
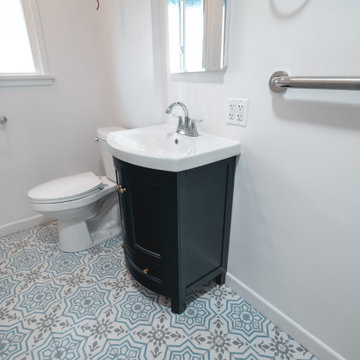
Small bathroom renovation. Converted from an old outdated bathroom to a modern/contemporary bathroom.
This is an example of a mid-sized modern 3/4 bathroom in Los Angeles with raised-panel cabinets, brown cabinets, a corner shower, a one-piece toilet, white tile, subway tile, white walls, cement tiles, quartzite benchtops, blue floor, a hinged shower door, white benchtops, a niche, a single vanity and a built-in vanity.
This is an example of a mid-sized modern 3/4 bathroom in Los Angeles with raised-panel cabinets, brown cabinets, a corner shower, a one-piece toilet, white tile, subway tile, white walls, cement tiles, quartzite benchtops, blue floor, a hinged shower door, white benchtops, a niche, a single vanity and a built-in vanity.
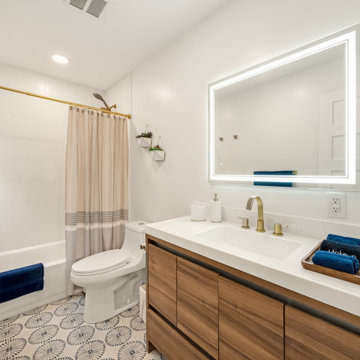
Design ideas for a mid-sized modern bathroom in Dallas with brown cabinets, a one-piece toilet, white tile, ceramic tile, white walls, ceramic floors, an undermount sink, blue floor, white benchtops, a niche, a single vanity and a freestanding vanity.
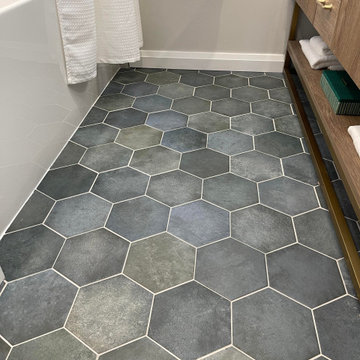
Floor View
Design ideas for a mid-sized contemporary bathroom in Ottawa with brown cabinets, gray tile, porcelain tile, grey walls, porcelain floors, an undermount sink, quartzite benchtops, blue floor, white benchtops, a double vanity and a freestanding vanity.
Design ideas for a mid-sized contemporary bathroom in Ottawa with brown cabinets, gray tile, porcelain tile, grey walls, porcelain floors, an undermount sink, quartzite benchtops, blue floor, white benchtops, a double vanity and a freestanding vanity.
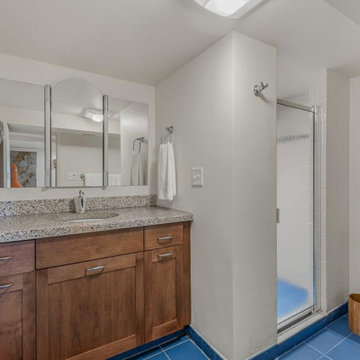
This sustainable bathroom features a concrete countertop with recycled glass and pebbles!
Mid-sized country bathroom in Grand Rapids with flat-panel cabinets, brown cabinets, a one-piece toilet, white walls, porcelain floors, an undermount sink, concrete benchtops, blue floor, a hinged shower door, multi-coloured benchtops, a shower seat, a single vanity and a built-in vanity.
Mid-sized country bathroom in Grand Rapids with flat-panel cabinets, brown cabinets, a one-piece toilet, white walls, porcelain floors, an undermount sink, concrete benchtops, blue floor, a hinged shower door, multi-coloured benchtops, a shower seat, a single vanity and a built-in vanity.
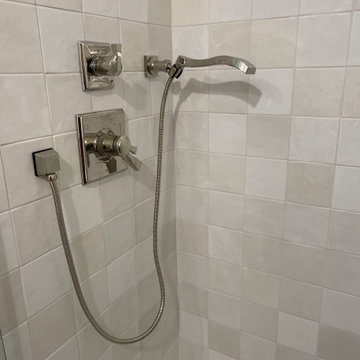
Our client was remodeling their master bathroom, and asked for a new vanity in this bathroom.....well once they saw their master coming to life, they asked for an entire remodel of this bathroom... We removed the tub to create a walk-in shower... added gorgeous tile, a double niche shampoo niche, and the fun floor tile....Classic, Timeless and Gorgeous.
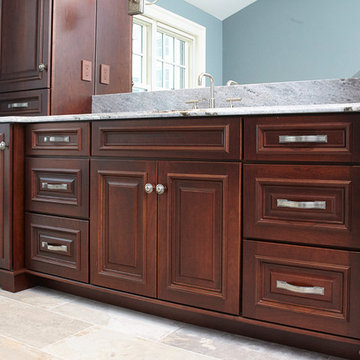
Increasing the depth of the base cabinets on either end of the vanity provided the look of a custom-made vanity while also providing additional counter space in front of the wall cabinets that sit on the counter.
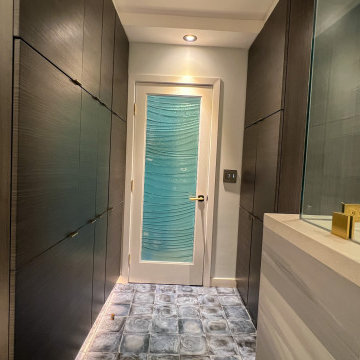
Dive into tranquility with our latest deep sea-inspired bathroom remodel. ? From elegant dark wood accents to a mesmerizing hexagon tile accent wall, every detail shines. Stylish grab bars ensure safety without sacrificing style. Tons of storage and a beautiful floor tile with a painterly feel. #bathroomdesign #bathroomrenovation #bathroomremdoel #bathroominspiration #bathroomtiles
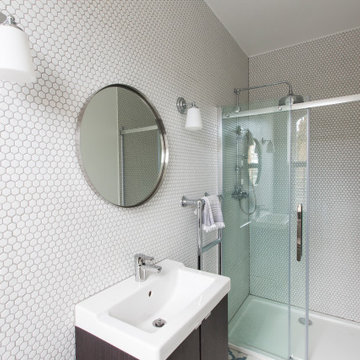
Ensuite bathroom in honeycomb white metro tiles with enclosed glass shower.
Design ideas for a mid-sized eclectic master bathroom in London with flat-panel cabinets, brown cabinets, an open shower, a wall-mount toilet, white tile, mosaic tile, white walls, porcelain floors, an integrated sink, blue floor, a sliding shower screen, a single vanity and a floating vanity.
Design ideas for a mid-sized eclectic master bathroom in London with flat-panel cabinets, brown cabinets, an open shower, a wall-mount toilet, white tile, mosaic tile, white walls, porcelain floors, an integrated sink, blue floor, a sliding shower screen, a single vanity and a floating vanity.
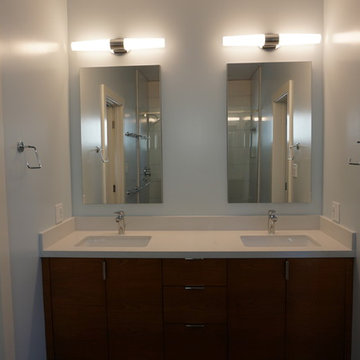
Debbie Nash
This is an example of a mid-sized transitional bathroom in San Francisco with flat-panel cabinets, brown cabinets, an alcove shower, a one-piece toilet, white tile, porcelain tile, blue walls, porcelain floors, an undermount sink, engineered quartz benchtops, blue floor, a sliding shower screen and white benchtops.
This is an example of a mid-sized transitional bathroom in San Francisco with flat-panel cabinets, brown cabinets, an alcove shower, a one-piece toilet, white tile, porcelain tile, blue walls, porcelain floors, an undermount sink, engineered quartz benchtops, blue floor, a sliding shower screen and white benchtops.
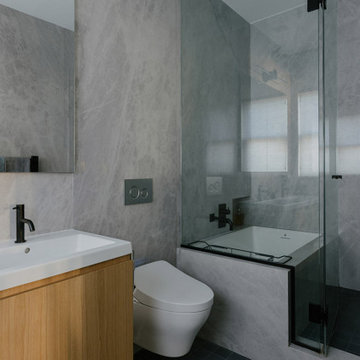
Storage was maximized at every opportunity, taking advantage of high ceilings. Pocket doors disappear into walls from the master suite to the living room to emphasize the open loft space.
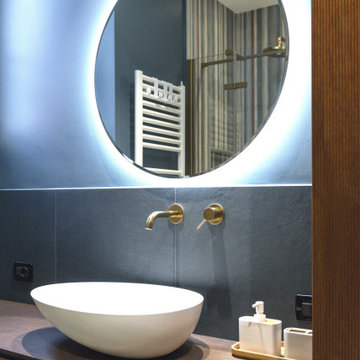
This is an example of a small master bathroom in Milan with furniture-like cabinets, brown cabinets, blue tile, ceramic tile, wood benchtops, brown benchtops, a single vanity, a floating vanity, a corner shower, a two-piece toilet, blue walls, ceramic floors, a wall-mount sink, blue floor, a sliding shower screen and an enclosed toilet.
Bathroom Design Ideas with Brown Cabinets and Blue Floor
8