Bathroom Design Ideas with Brown Cabinets and Blue Tile
Refine by:
Budget
Sort by:Popular Today
161 - 180 of 859 photos
Item 1 of 3
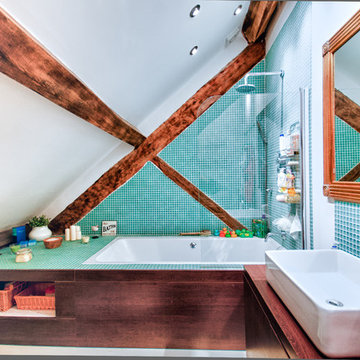
Brett Trafford Photography
Design ideas for a small country kids bathroom in West Midlands with flat-panel cabinets, brown cabinets, a drop-in tub, a shower/bathtub combo, blue tile, green tile, blue walls, a trough sink, wood benchtops, an open shower and brown benchtops.
Design ideas for a small country kids bathroom in West Midlands with flat-panel cabinets, brown cabinets, a drop-in tub, a shower/bathtub combo, blue tile, green tile, blue walls, a trough sink, wood benchtops, an open shower and brown benchtops.
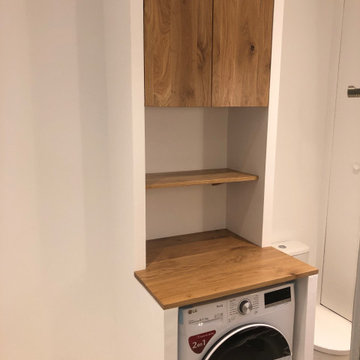
Ré agencement et rénovation complète d'une salle d'eau. Zellige sur les murs, travertin au sol.
Photo of a small contemporary 3/4 bathroom in Paris with beaded inset cabinets, brown cabinets, an open shower, a one-piece toilet, blue tile, ceramic tile, travertine floors, a trough sink, wood benchtops, beige floor, brown benchtops, an enclosed toilet, a single vanity, a built-in vanity, white walls and an open shower.
Photo of a small contemporary 3/4 bathroom in Paris with beaded inset cabinets, brown cabinets, an open shower, a one-piece toilet, blue tile, ceramic tile, travertine floors, a trough sink, wood benchtops, beige floor, brown benchtops, an enclosed toilet, a single vanity, a built-in vanity, white walls and an open shower.
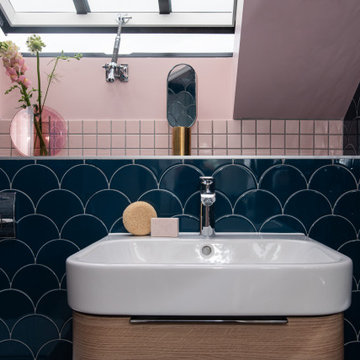
Design ideas for a small transitional 3/4 bathroom in London with flat-panel cabinets, brown cabinets, an open shower, blue tile, ceramic tile, a hinged shower door, a single vanity and a floating vanity.
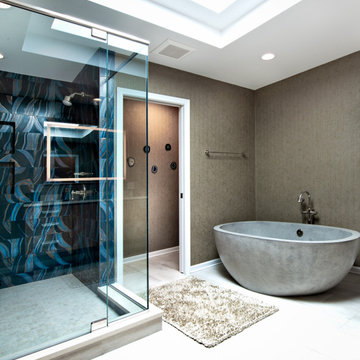
Inspiration for a large modern master bathroom in Chicago with flat-panel cabinets, brown cabinets, a freestanding tub, a corner shower, blue tile, ceramic tile, brown walls, porcelain floors, a vessel sink, concrete benchtops, white floor, a hinged shower door, beige benchtops, a shower seat, a double vanity, a floating vanity, recessed and wallpaper.
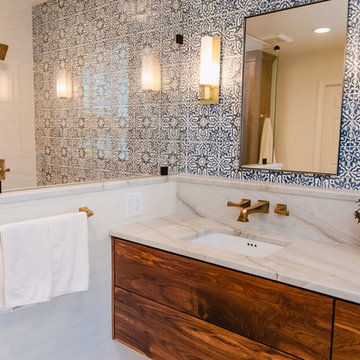
Large contemporary style custom master bathroom suite in American University Park in NW Washington DC designed with Amish built custom cabinets. Floating vanity cabinets with marble counter and vanity ledge. Gold faucet fixtures with wall mounted vanity faucets and a concrete tile accent wall, floor to ceiling. Large 2 person walk in shower with tiled linear drain and subway tile throughout. Marble tiled floors in herringbone pattern.
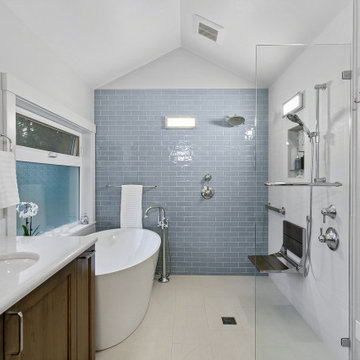
This bathroom was designed for two professionals who dedicate themselves to the health and wellness of others. The objective of the project was to be able to practice for themselves, what they preach to their patients.
The original 90” x 162” primary bathroom had so many pain points (would you to look at a toilet when taking a relaxing bath?), that it should have been an easy task to meet their needs and desires, but it was anything but due to structural issues with the home. Several design layouts were considered before it was concluded that the only approach to check the ‘needs’ boxes was to flip the primary fixtures in the room from one end of this long, narrow bathroom to the other and incorporating a wet room.
The needs list included a soaking tub, a spacious shower that accommodated dual showering on business workday morning, more counter space, a bidet toilet, more storage, better lighting, better heat and humidity control, a soothing color pallet and privacy from the neighbors.
An air jet soaking tub (motor concealed in the nearby vented base cabinet) under a new window with privacy glass on the bottom and a clear glass awning window on top checked two boxes. The center drain for the bathing features provides space for two people to shower simultaneously while highlighting the soothing color pallet from every view point in the room. The integrated bidet toilet is an affordable luxury that delivers health and wellness multiples times in a day. The expanded vanity optimized storage while providing more, clutter free countertop space. Utilizing a variety of lighting types, with dimmers, provides the right illumination for every bathroom activity. Lastly, the in-floor heat, toe-kick heater and relocated bathroom exhaust fan over the shower help maintain a consistently comfortable temperature and humidity level in this bathroom transformation.
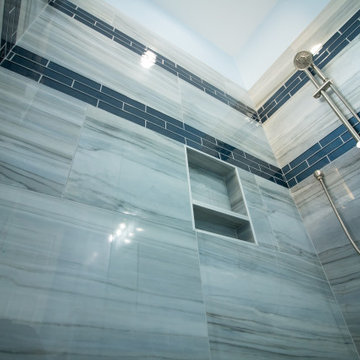
This is an example of a mid-sized contemporary 3/4 bathroom in Phoenix with shaker cabinets, brown cabinets, an alcove shower, a two-piece toilet, blue tile, gray tile, porcelain tile, blue walls, quartzite benchtops, an open shower and white benchtops.
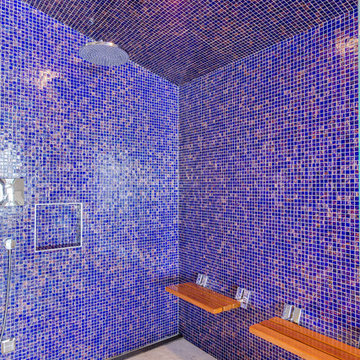
Master bathroom with curbless corner shower and freestanding tub.
Banyan Photography
Photo of an expansive contemporary bathroom in Other with blue tile, multi-coloured tile, flat-panel cabinets, brown cabinets, a freestanding tub, a curbless shower, a wall-mount toilet, glass tile, grey walls, light hardwood floors, an undermount sink and granite benchtops.
Photo of an expansive contemporary bathroom in Other with blue tile, multi-coloured tile, flat-panel cabinets, brown cabinets, a freestanding tub, a curbless shower, a wall-mount toilet, glass tile, grey walls, light hardwood floors, an undermount sink and granite benchtops.
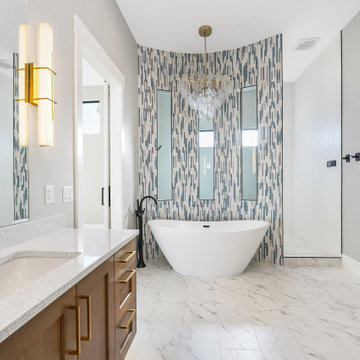
Inspiration for a large modern master bathroom in Salt Lake City with shaker cabinets, brown cabinets, a freestanding tub, an open shower, a two-piece toilet, blue tile, glass tile, grey walls, porcelain floors, an undermount sink, engineered quartz benchtops, white floor, an open shower, white benchtops, a laundry, a double vanity and a floating vanity.

Progetto bagno con forma irregolare, rivestimento in gres porcellanato a tutta altezza.
Doccia in nicchia e vasca a libera installazione.
Design ideas for a mid-sized contemporary master wet room bathroom in Milan with raised-panel cabinets, brown cabinets, a freestanding tub, a bidet, blue tile, porcelain tile, grey walls, porcelain floors, a vessel sink, solid surface benchtops, beige floor, an open shower, white benchtops, a niche, a single vanity, a floating vanity and recessed.
Design ideas for a mid-sized contemporary master wet room bathroom in Milan with raised-panel cabinets, brown cabinets, a freestanding tub, a bidet, blue tile, porcelain tile, grey walls, porcelain floors, a vessel sink, solid surface benchtops, beige floor, an open shower, white benchtops, a niche, a single vanity, a floating vanity and recessed.
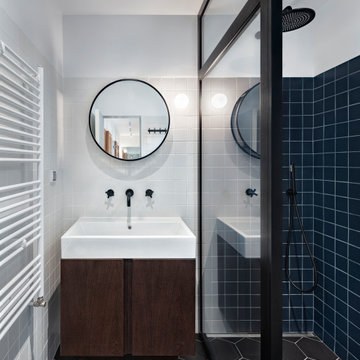
This is an example of a mid-sized contemporary 3/4 bathroom in London with flat-panel cabinets, brown cabinets, an alcove shower, blue tile, porcelain tile, white walls, porcelain floors, an integrated sink, black floor and white benchtops.
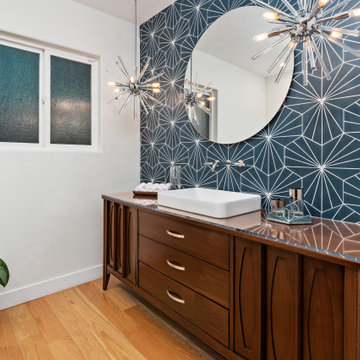
Photo of an expansive midcentury bathroom in San Diego with furniture-like cabinets, brown cabinets, a one-piece toilet, blue tile, ceramic tile, white walls, light hardwood floors, a vessel sink, glass benchtops, a single vanity and a freestanding vanity.
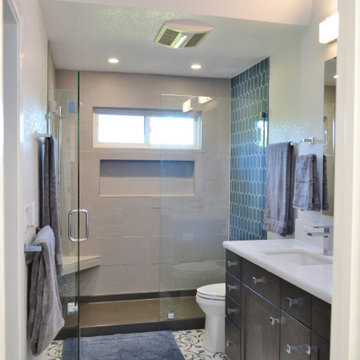
Up on the 3rd floor of a townhouse the master bath was too closed in. The closet was too small. The room couldn't take advantage of the lift from the huge skylight. We remedied all of these situations and the homeowner was able to accomplish it (almost) all himself at a substantial savings and with the knowledge that he could always get professional help if he needed it.
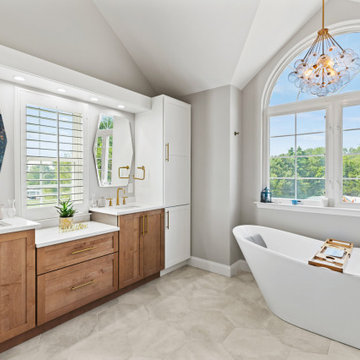
Large transitional master bathroom in New York with brown cabinets, a freestanding tub, a double shower, a one-piece toilet, blue tile, subway tile, grey walls, an undermount sink, quartzite benchtops, beige floor, a hinged shower door, white benchtops, a shower seat, a double vanity and a built-in vanity.
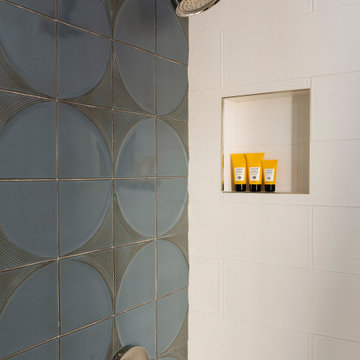
Design ideas for a mid-sized midcentury bathroom in Houston with brown cabinets, blue tile, white walls and a shower curtain.
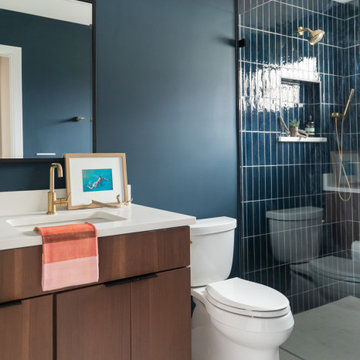
A saturated blue wall color provides a sophisticated bathroom for guests. The contemporary walnut vanity and decorative lighting add to a striking and updated first floor bathroom.
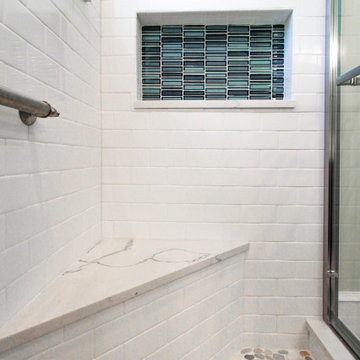
Pulling from other warm colors in the bathroom such as a brown porcelain tile flooring, this pebble truffle bath flooring bring together the color palette of the space in a fun and playful way. Reminiscent of function, the shape of the pebble are an abstract to droplets of water, as the space is used to cleanse with it.
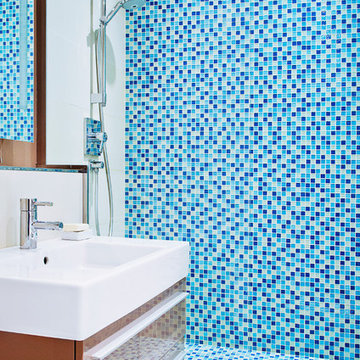
La salle de bains avec douche à l'italienne recouverte de carreaux de verre brillants. Meuble lavabo Duravit, robinetteries Grohe.
Photo of a mid-sized contemporary 3/4 bathroom in Paris with a curbless shower, white tile, blue tile, ceramic tile, white walls, a wall-mount sink, an open shower, white benchtops, beaded inset cabinets, brown cabinets, ceramic floors, tile benchtops and white floor.
Photo of a mid-sized contemporary 3/4 bathroom in Paris with a curbless shower, white tile, blue tile, ceramic tile, white walls, a wall-mount sink, an open shower, white benchtops, beaded inset cabinets, brown cabinets, ceramic floors, tile benchtops and white floor.
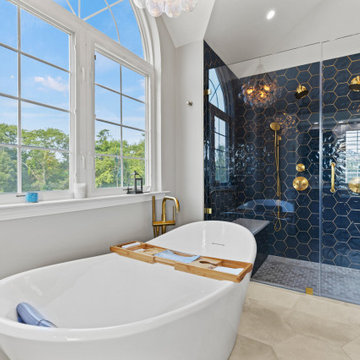
This is an example of a large transitional master bathroom in New York with brown cabinets, a freestanding tub, a double shower, a one-piece toilet, blue tile, subway tile, grey walls, an undermount sink, quartzite benchtops, beige floor, a hinged shower door, white benchtops, a shower seat, a double vanity and a built-in vanity.
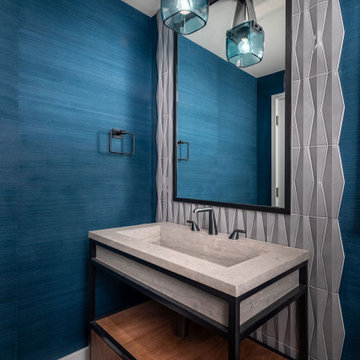
Design ideas for a mid-sized contemporary bathroom in Other with open cabinets, brown cabinets, blue tile, mosaic tile, blue walls, medium hardwood floors, an integrated sink, limestone benchtops, brown floor, beige benchtops, a single vanity, a freestanding vanity and wallpaper.
Bathroom Design Ideas with Brown Cabinets and Blue Tile
9