Bathroom Design Ideas with Brown Cabinets and Blue Walls
Refine by:
Budget
Sort by:Popular Today
181 - 200 of 1,462 photos
Item 1 of 3
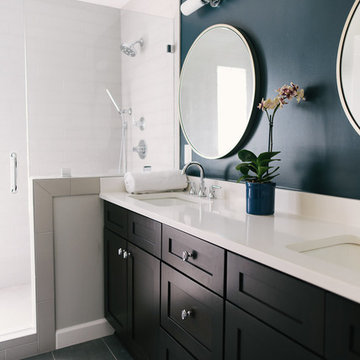
Photo: Mountainside Photography
Cabinets: Cabinet Corp vanity in Sheffield Mocha
Cabinet Hardware: Amerock BP26127, Manor Oval, polished chrome
Countertops: Quartz in White
Undermount sink in White
Delta Faucet: trinsic in chrome
shower fixture: delta trinsic in Chrome with hand held wand.
Accent Wall Paint: Shermin Williams #6237 Dark Night
Wall Paint: Shermin williams #7658 Gray Clouds
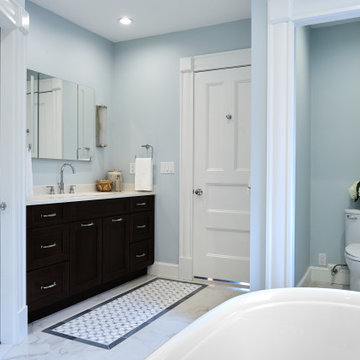
Design ideas for a transitional master bathroom in Boston with brown cabinets, a freestanding tub, blue walls, an undermount sink, a hinged shower door, a single vanity and a built-in vanity.

This 1956 John Calder Mackay home had been poorly renovated in years past. We kept the 1400 sqft footprint of the home, but re-oriented and re-imagined the bland white kitchen to a midcentury olive green kitchen that opened up the sight lines to the wall of glass facing the rear yard. We chose materials that felt authentic and appropriate for the house: handmade glazed ceramics, bricks inspired by the California coast, natural white oaks heavy in grain, and honed marbles in complementary hues to the earth tones we peppered throughout the hard and soft finishes. This project was featured in the Wall Street Journal in April 2022.
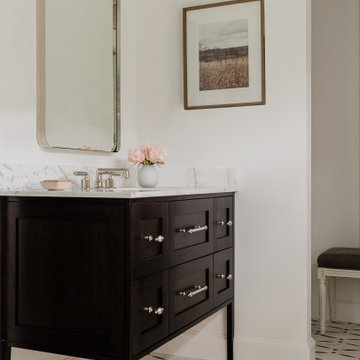
This is an example of a mid-sized traditional kids bathroom in Boston with flat-panel cabinets, brown cabinets, an open shower, white tile, ceramic tile, blue walls, ceramic floors, an undermount sink, marble benchtops, blue floor, a hinged shower door and white benchtops.
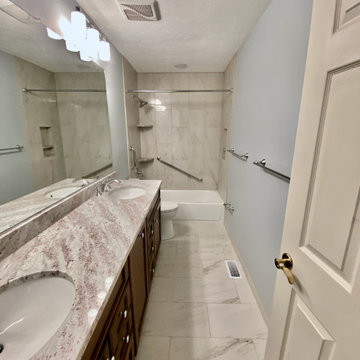
In the process of updating the Maronto's bath, a plumbing supply issue was hidden in the walls. As they looked at the bath long term, we added aging in place grab bars for their safety. Now their family has a beautiful and safe bathroom to use for years to come.

Photo of a small contemporary master bathroom in San Luis Obispo with flat-panel cabinets, brown cabinets, an alcove tub, a shower/bathtub combo, a two-piece toilet, green tile, glass sheet wall, blue walls, ceramic floors, an integrated sink, solid surface benchtops, brown floor, a shower curtain, white benchtops, a single vanity and a built-in vanity.
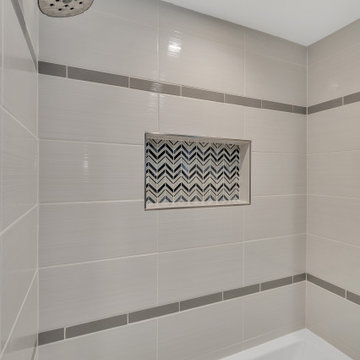
This home had a very small bathroom for the combined use of their teenagers and guests. The space was a tight 5'x7'. By adding just 2 feet by taking the space from the closet in an adjoining room, we were able to make this bathroom more functional and feel much more spacious.
The show-stopper is the glass and metal mosaic wall tile above the vanity. The chevron tile in the shower niche complements the wall tile nicely, while having plenty of style on its own.
To tie everything together, we continued the same tile from the shower all around the room to create a wainscot.
The weathered-look hexagon floor tile is stylish yet subtle.
We chose to use a heavily frosted door to keep the room feeling lighter and more spacious.
Often when you have a lot of elements that can totally stand on their own, it can overwhelm a space. However, in this case everything complements the other. The style is fun and stylish for the every-day use of teenagers and young adults, while still being sophisticated enough for use by guests.
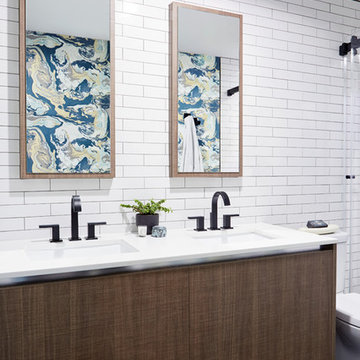
The original ensuite bathroom in this condominium required renovations to replace problematic Kitec plumbing. The layout in the space remained the same, but improvements were made to address certain design challenges with lighting, automation, and space. The aim was to create a modern bathroom design with textured wood features, and the feel of metallic black accents.
A number of prominent changes were made to improve the use of space. The original entry, a left-handed door swinging into the bathroom, was replaced. It interfered with the vanity clear floor space. It also made the use of the bathroom difficult when two users were present. It was changed to a soft closing pocket door. To avoid losing space it was installed by creating a wall cavity on the outside of the bathroom. This door also included frosted glass panels to allow natural light into the space. Double sliding glass shower doors were also installed to address access issues to the shower valve.
Storage improvements included the installation of dual inset medicine cabinets, and pull out drawers within the wall hung vanity. The depth of the medicine cabinets were extended outwards, and this nice detail was finished with a textured wood finish. The addition of the wall hung vanity also created the feeling of more space beneath the units and allowed for under cabinet lighting.
Lighting and automation improvements included the addition of HUE LED lighting. This was done by installing two shower pot lights, a 6” main potlight, and under cabinet lighting. These are all controlled by the Philips Hue App that programs routines, scenes, and other settings.
Some of the other highlights of this modern bathroom include dark grout, which contrasts nicely with the elongated white tile, a thermostatic shower system, herringbone textured porcelain floor tile, and a Schluter Kerdi waterproofing shower system. This bathroom is made most unique though with the choice of wallpaper, which can be described as modern luxury, a graphic take on agate stone patterns with metallic embellishments.
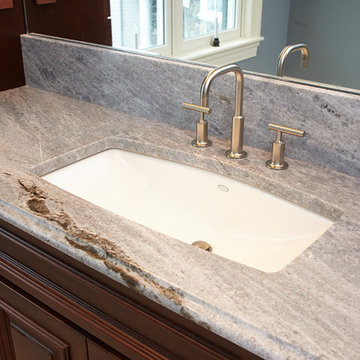
The "Man's Lav" by Kohler provides an oversized sink for masculine appeal. The contemporary Kohler faucet coordinated with all of the shower components. Laying out the template for the vanity top, we were able to have the dark brown veins in the granite be positioned in the front of the top so it would coordinate with the rich brown color of the vanity.
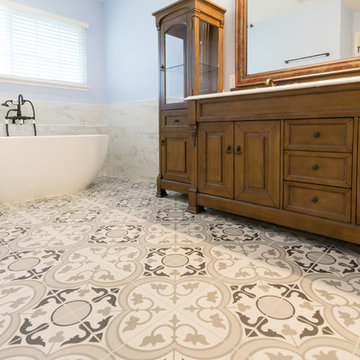
Allenhaus Productions
Photo of an expansive mediterranean master bathroom in San Francisco with raised-panel cabinets, brown cabinets, a freestanding tub, a corner shower, gray tile, ceramic tile, blue walls, porcelain floors, an undermount sink, marble benchtops, multi-coloured floor, a hinged shower door and white benchtops.
Photo of an expansive mediterranean master bathroom in San Francisco with raised-panel cabinets, brown cabinets, a freestanding tub, a corner shower, gray tile, ceramic tile, blue walls, porcelain floors, an undermount sink, marble benchtops, multi-coloured floor, a hinged shower door and white benchtops.
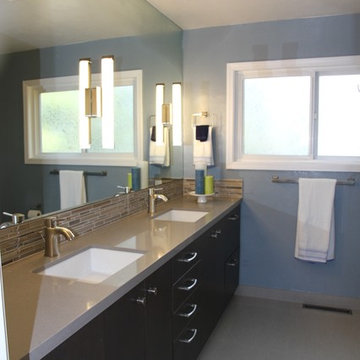
Dark Brown, double sink, flat panel, modern, contemporary vanity cabinet, large drawers, Caesarstone gray countertop, Hansgrohe single handle faucet in brushed nickel, Kohler verticyl rectangle undermount sink
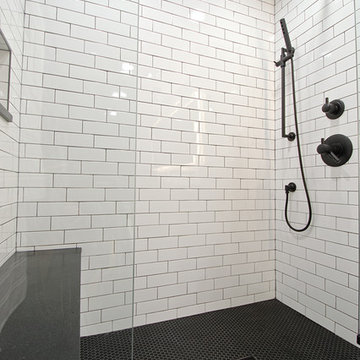
By Thrive Design Group
Mid-sized industrial master bathroom in Chicago with flat-panel cabinets, brown cabinets, an alcove shower, a one-piece toilet, white tile, ceramic tile, blue walls, ceramic floors, an undermount sink, engineered quartz benchtops and black floor.
Mid-sized industrial master bathroom in Chicago with flat-panel cabinets, brown cabinets, an alcove shower, a one-piece toilet, white tile, ceramic tile, blue walls, ceramic floors, an undermount sink, engineered quartz benchtops and black floor.
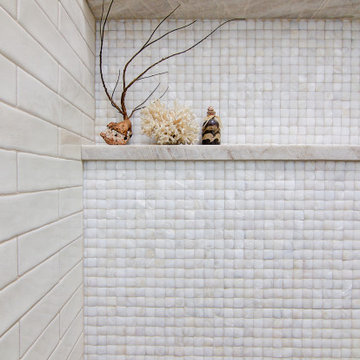
Guest Bathroom remodel in North Fork vacation house. The stone floor flows straight through to the shower eliminating the need for a curb. A stationary glass panel keeps the water in and eliminates the need for a door. Mother of pearl tile on the long wall with a recessed niche creates a soft focal wall.
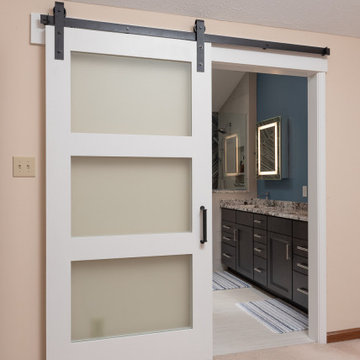
Inspiration for a mid-sized transitional master bathroom in Indianapolis with recessed-panel cabinets, brown cabinets, a corner shower, multi-coloured tile, porcelain tile, blue walls, ceramic floors, an undermount sink, granite benchtops, white floor, a hinged shower door, multi-coloured benchtops, a niche, a double vanity and a built-in vanity.
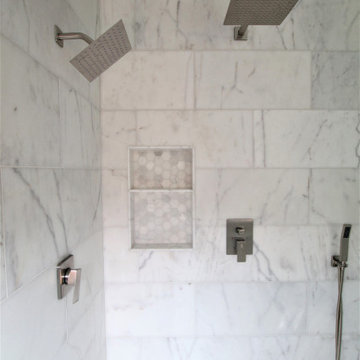
Large modern master bathroom in Atlanta with shaker cabinets, brown cabinets, a corner tub, a corner shower, white tile, marble, blue walls, marble floors, an undermount sink, engineered quartz benchtops, white floor, a hinged shower door and white benchtops.
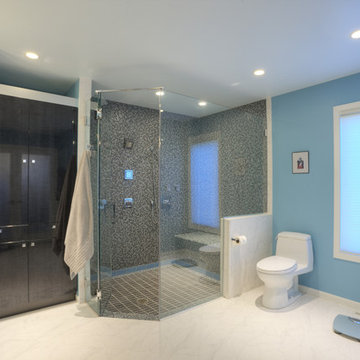
2011 Contractor of the Year Award Winner - Residential Bath $30,000 to $60,000
Multiple Kohler body sprays, shower head, and hand held shower head were installed, too.
1/2" Glass and marble mosaic fill the new contemporary shower. The border on the floor mimics these walls.
Small, linear , textured porcelain tile was used on the floor to prevent slipping.
Large porcelain tile was installed on the diagonal to make the space look larger and to follow the angled entry of the shower.
Clear glass shower walls puts the beautiful mosaic walls on display.
A new tall storage cabinet in the same Thermofoil as the vanity is where the original shower was located.
Silver laminate details were added above the cabinets.
Additional recessed lighting was added to increase visibility and make the space feel even larger.
A new contemporary toilet is in a relocated spot next to the shower.
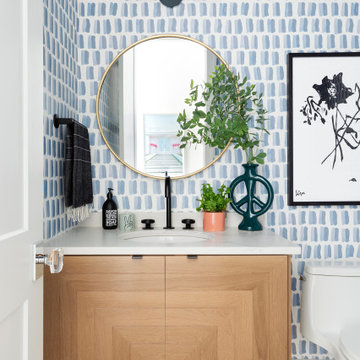
Design ideas for a mid-sized bathroom in Minneapolis with flat-panel cabinets, brown cabinets, blue walls, medium hardwood floors, an undermount sink, engineered quartz benchtops, brown floor, white benchtops, a single vanity and a built-in vanity.
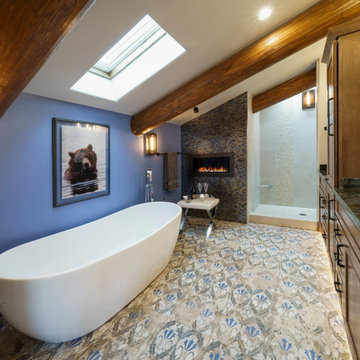
free standing tub, walk in shower, patterned tile floor, linear fireplace, log accented, sky light, sloped ceiling
Inspiration for a mid-sized country master bathroom in Denver with raised-panel cabinets, brown cabinets, a freestanding tub, an open shower, a wall-mount toilet, blue tile, glass tile, blue walls, ceramic floors, an undermount sink, granite benchtops, blue floor, an open shower, blue benchtops, a double vanity, a built-in vanity and exposed beam.
Inspiration for a mid-sized country master bathroom in Denver with raised-panel cabinets, brown cabinets, a freestanding tub, an open shower, a wall-mount toilet, blue tile, glass tile, blue walls, ceramic floors, an undermount sink, granite benchtops, blue floor, an open shower, blue benchtops, a double vanity, a built-in vanity and exposed beam.
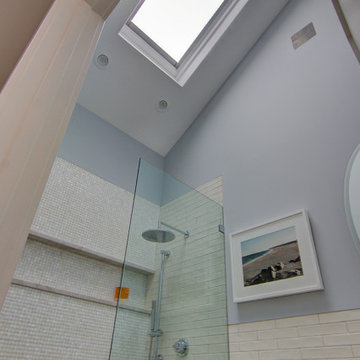
Guest Bathroom remodel in North Fork vacation house. The stone floor flows straight through to the shower eliminating the need for a curb. A stationary glass panel keeps the water in and eliminates the need for a door. Mother of pearl tile on the long wall with a recessed niche creates a soft focal wall.
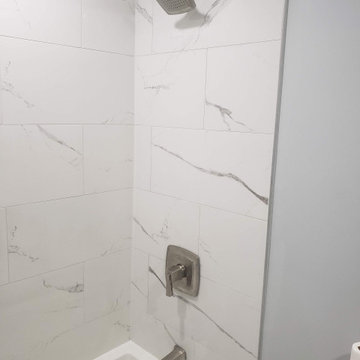
Mid-sized bathroom including porcelain marble tile in the shower stall with a Custom Niche and Deep Soaking Tub. Porcelain marble floor tile. Floating Vanity and Integrated white Engineered Quartz countertop sink. Also, a two-piece toilet surrounded in Blue/Gray walls.
Bathroom Design Ideas with Brown Cabinets and Blue Walls
10