Bathroom Design Ideas with Brown Cabinets and Blue Walls
Refine by:
Budget
Sort by:Popular Today
141 - 160 of 1,462 photos
Item 1 of 3
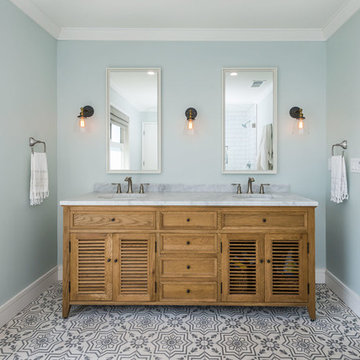
This is an example of a mid-sized beach style master bathroom in San Francisco with furniture-like cabinets, brown cabinets, white tile, marble, marble benchtops, a corner shower, blue walls, cement tiles, multi-coloured floor and a hinged shower door.
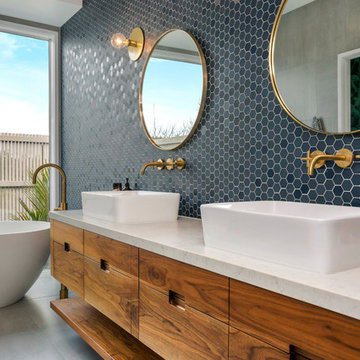
Treetown
Contemporary master bathroom in Hamilton with a freestanding tub, a vessel sink, brown cabinets, a curbless shower, a wall-mount toilet, blue tile, mosaic tile, blue walls, slate floors, marble benchtops, brown floor, an open shower and flat-panel cabinets.
Contemporary master bathroom in Hamilton with a freestanding tub, a vessel sink, brown cabinets, a curbless shower, a wall-mount toilet, blue tile, mosaic tile, blue walls, slate floors, marble benchtops, brown floor, an open shower and flat-panel cabinets.
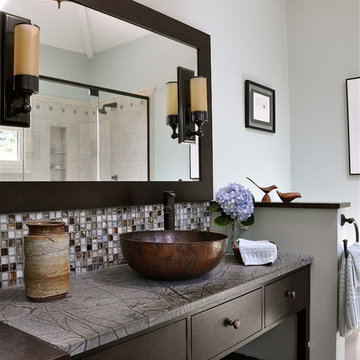
Photo of a mid-sized contemporary master bathroom in New York with mosaic tile, soapstone benchtops, a vessel sink, flat-panel cabinets, brown cabinets, an alcove shower, a one-piece toilet, gray tile, blue walls, porcelain floors, grey floor, a hinged shower door and grey benchtops.
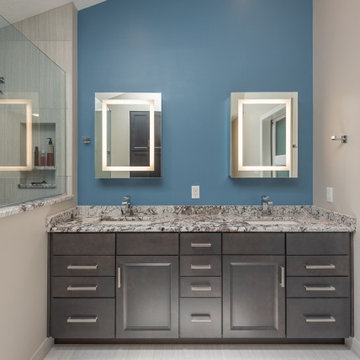
Design ideas for a mid-sized transitional master bathroom in Indianapolis with recessed-panel cabinets, brown cabinets, a corner shower, multi-coloured tile, porcelain tile, blue walls, ceramic floors, an undermount sink, granite benchtops, white floor, a hinged shower door, multi-coloured benchtops, a niche, a double vanity and a built-in vanity.
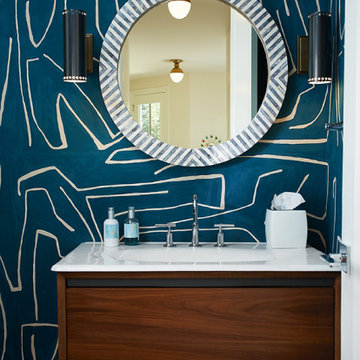
The Holloway blends the recent revival of mid-century aesthetics with the timelessness of a country farmhouse. Each façade features playfully arranged windows tucked under steeply pitched gables. Natural wood lapped siding emphasizes this homes more modern elements, while classic white board & batten covers the core of this house. A rustic stone water table wraps around the base and contours down into the rear view-out terrace.
Inside, a wide hallway connects the foyer to the den and living spaces through smooth case-less openings. Featuring a grey stone fireplace, tall windows, and vaulted wood ceiling, the living room bridges between the kitchen and den. The kitchen picks up some mid-century through the use of flat-faced upper and lower cabinets with chrome pulls. Richly toned wood chairs and table cap off the dining room, which is surrounded by windows on three sides. The grand staircase, to the left, is viewable from the outside through a set of giant casement windows on the upper landing. A spacious master suite is situated off of this upper landing. Featuring separate closets, a tiled bath with tub and shower, this suite has a perfect view out to the rear yard through the bedroom's rear windows. All the way upstairs, and to the right of the staircase, is four separate bedrooms. Downstairs, under the master suite, is a gymnasium. This gymnasium is connected to the outdoors through an overhead door and is perfect for athletic activities or storing a boat during cold months. The lower level also features a living room with a view out windows and a private guest suite.
Architect: Visbeen Architects
Photographer: Ashley Avila Photography
Builder: AVB Inc.
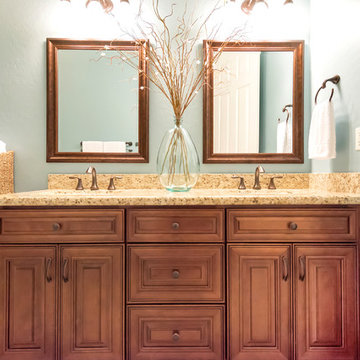
Photo of a mid-sized transitional kids bathroom in Phoenix with brown cabinets, a drop-in tub, a shower/bathtub combo, beige tile, porcelain tile, blue walls, porcelain floors, an undermount sink, granite benchtops, raised-panel cabinets, a two-piece toilet, beige floor and a hinged shower door.
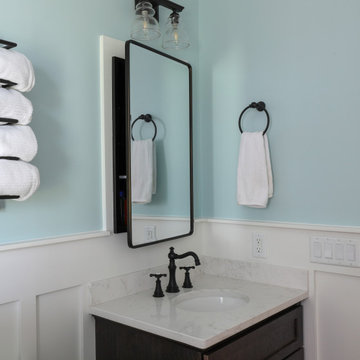
Request - Fresh, farmhouse, water inspired. The mix of the picket tile, black fixtures, wainscoting, wood tones and Sherwin Williams Tidewater gave this pool bath the makeover it deserved.
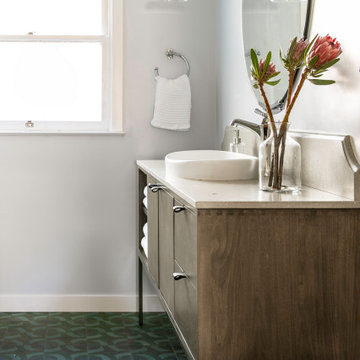
Inspiration for a mid-sized traditional 3/4 bathroom in San Francisco with flat-panel cabinets, brown cabinets, a drop-in tub, an alcove shower, a one-piece toilet, white tile, ceramic tile, blue walls, cement tiles, engineered quartz benchtops, blue floor, a hinged shower door, grey benchtops, a single vanity and a freestanding vanity.
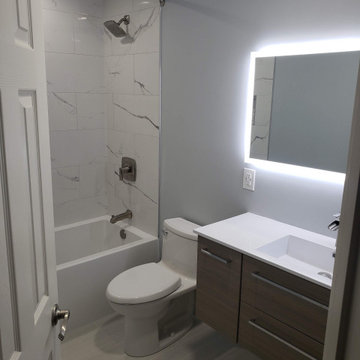
Mid-sized bathroom including porcelain marble tile in the shower stall with a Custom Niche and Deep Soaking Tub. Porcelain marble floor tile. Floating Vanity and Integrated white Engineered Quartz countertop sink. Also, a two-piece toilet surrounded in Blue/Gray walls.
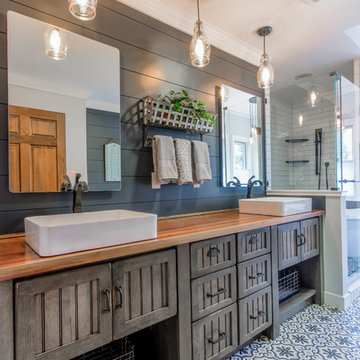
Inspiration for a mid-sized country master bathroom in Detroit with recessed-panel cabinets, brown cabinets, a freestanding tub, a corner shower, blue walls, mosaic tile floors, a vessel sink, wood benchtops, blue floor, a hinged shower door and brown benchtops.
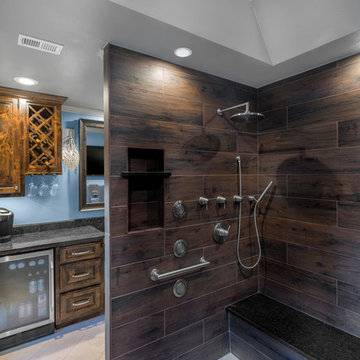
Just around the corner from the vanity is the show-stopping shower. This spacious design features a wide curb-less entry, his & hers shower heads, body jets, a hand-held shower head, and a convenient soap niche to prevent clutter. Grab bars were installed on both sides of the shower, along with a full-length bench in the middle. The sleek linear drain keeps the drain slope at a minimum – an ideal feature for aging in place.
Final photos by www.impressia.net
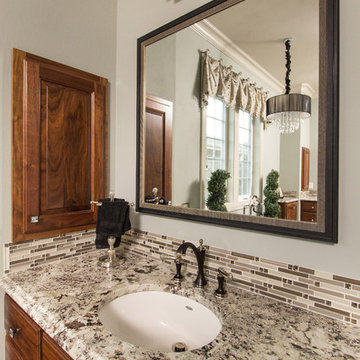
Master Bathroom with free standing tub, two separate vanities, and scalloped window curtain.
Photo of a small traditional bathroom in Portland with raised-panel cabinets, brown cabinets, a freestanding tub, an alcove shower, a one-piece toilet, beige tile, glass sheet wall, blue walls, marble floors, an undermount sink and granite benchtops.
Photo of a small traditional bathroom in Portland with raised-panel cabinets, brown cabinets, a freestanding tub, an alcove shower, a one-piece toilet, beige tile, glass sheet wall, blue walls, marble floors, an undermount sink and granite benchtops.
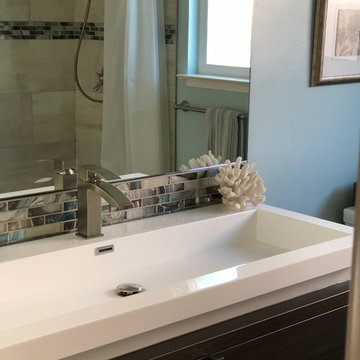
Photo of a small arts and crafts kids bathroom in San Francisco with flat-panel cabinets, brown cabinets, an alcove tub, a two-piece toilet, blue walls, porcelain floors, an integrated sink, solid surface benchtops, brown floor, a shower curtain and white benchtops.
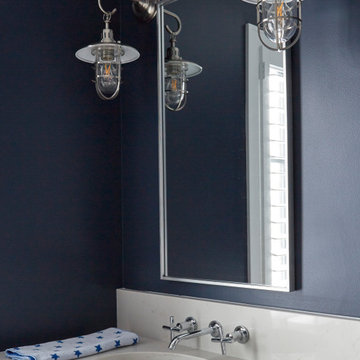
Inspiration for a mid-sized country kids bathroom in Chicago with recessed-panel cabinets, brown cabinets, an alcove shower, a two-piece toilet, white tile, ceramic tile, blue walls, mosaic tile floors, an undermount sink, engineered quartz benchtops, white floor, a hinged shower door, white benchtops, a niche, a single vanity, a built-in vanity and decorative wall panelling.
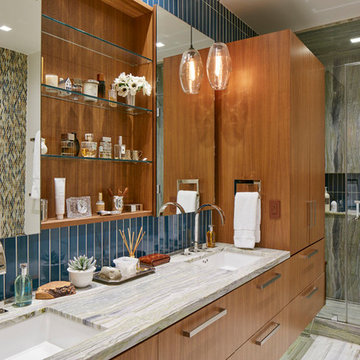
Photos by Dana Hoff
Photo of a large contemporary master bathroom in New York with flat-panel cabinets, brown cabinets, an undermount tub, an alcove shower, blue tile, ceramic tile, blue walls, marble floors, an undermount sink, marble benchtops, beige floor, a hinged shower door and green benchtops.
Photo of a large contemporary master bathroom in New York with flat-panel cabinets, brown cabinets, an undermount tub, an alcove shower, blue tile, ceramic tile, blue walls, marble floors, an undermount sink, marble benchtops, beige floor, a hinged shower door and green benchtops.
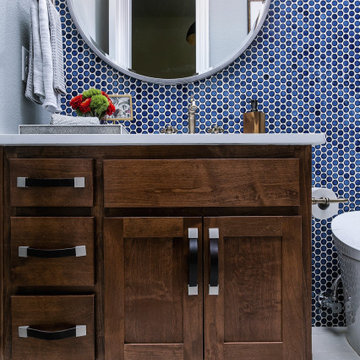
Navy penny tile is a striking backdrop in this handsome guest bathroom. A mix of wood cabinetry with leather pulls enhances the masculine feel of the room while a smart toilet incorporates modern-day technology into this timeless bathroom.
Inquire About Our Design Services
http://www.tiffanybrooksinteriors.com Inquire about our design services. Spaced designed by Tiffany Brooks
Photo 2019 Scripps Network, LLC.
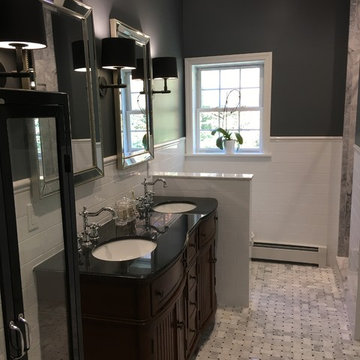
Inspiration for a mid-sized traditional master bathroom in New York with furniture-like cabinets, brown cabinets, an alcove shower, a two-piece toilet, white tile, ceramic tile, blue walls, marble floors, an undermount sink and granite benchtops.
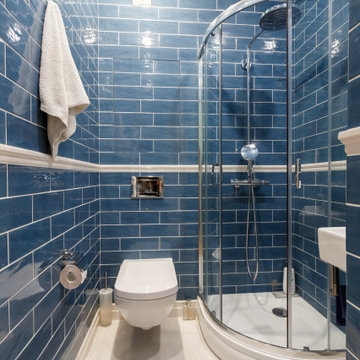
This is an example of a small contemporary 3/4 bathroom in Moscow with flat-panel cabinets, brown cabinets, a corner shower, a wall-mount toilet, ceramic tile, blue walls, ceramic floors, an integrated sink, beige floor and an open shower.
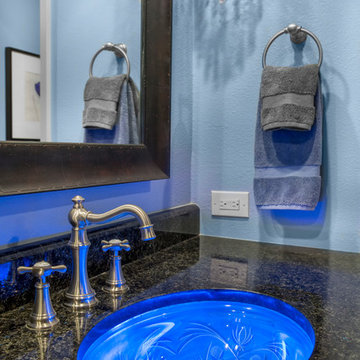
When it comes to custom remodeling projects, including unique or unusual features is what really gives the finished project a one-of-a-kind feel. Just about all of our clients have at least one feature in their remodel that makes it uniquely theirs. For this project, one of the many unique features is the engraved glass sink that our clients picked out. This neat sink has an elegant feel along with a “wow” factor of the LED backlight.
Final photos by www.impressia.net
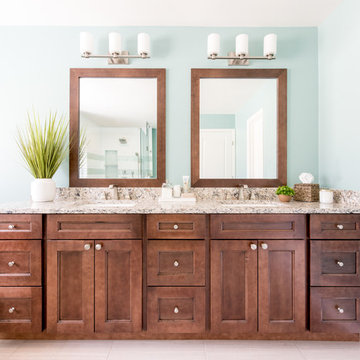
We remodeled two outdated bathrooms into modern spaces with updated finishes, fixtures, flooring, and tile. Both spaces are now light and fresh.
Design ideas for a large traditional master bathroom in Denver with brown cabinets, a freestanding tub, an open shower, blue walls, cement tiles, a drop-in sink, an open shower and multi-coloured benchtops.
Design ideas for a large traditional master bathroom in Denver with brown cabinets, a freestanding tub, an open shower, blue walls, cement tiles, a drop-in sink, an open shower and multi-coloured benchtops.
Bathroom Design Ideas with Brown Cabinets and Blue Walls
8