Bathroom Design Ideas with Brown Cabinets and Dark Wood Cabinets
Refine by:
Budget
Sort by:Popular Today
61 - 80 of 142,382 photos
Item 1 of 3

From architecture to finishing touches, this Napa Valley home exudes elegance, sophistication and rustic charm.
The spacious primary bath is bright and airy, with a dual-sink vanity and a bathtub that offers serene, relaxing views.
---
Project by Douglah Designs. Their Lafayette-based design-build studio serves San Francisco's East Bay areas, including Orinda, Moraga, Walnut Creek, Danville, Alamo Oaks, Diablo, Dublin, Pleasanton, Berkeley, Oakland, and Piedmont.
For more about Douglah Designs, see here: http://douglahdesigns.com/
To learn more about this project, see here: https://douglahdesigns.com/featured-portfolio/napa-valley-wine-country-home-design/
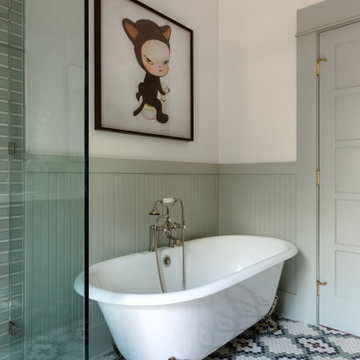
Since it was built in 1910 by Alfred and Grace Hare this home has been lovingly cared for by it’s past and present owners, and for that care it was declared a Los Angeles Historic Cultural Monument. The home’s charm is everywhere: stone porch, shingles, original wood wainscoting and trims, glass buffet, but our clients’ young family had desperately outgrown the tiny kitchen. With thought, care, and quality workmanship an addition at the rear afforded them a new kitchen and main bedroom suite. Hive Home designed the kitchen to marry modern function with the home’s historic whimsy, creating a fresh space that feels right at home. The main bath is a soothing respite with a custom colored historic tile floor and a generous shower space. So many subtle details were decided on (keep an eye out for the hares), and we couldn’t be more thrilled with the result. We hope our clients love their new space for many happy years to come!

Mid-sized contemporary master bathroom in Orange County with dark wood cabinets, a freestanding tub, an alcove shower, a one-piece toilet, gray tile, marble, white walls, mosaic tile floors, an integrated sink, engineered quartz benchtops, multi-coloured floor, a hinged shower door, grey benchtops, a shower seat, a double vanity and a built-in vanity.

Photo of an industrial bathroom in London with flat-panel cabinets, dark wood cabinets, grey walls, a vessel sink, grey floor, black benchtops, a single vanity and a freestanding vanity.

Subway tiles with pattern design. Vinyl plank flooring wood look.
Photo of a mid-sized traditional bathroom in Toronto with shaker cabinets, dark wood cabinets, an alcove tub, a shower/bathtub combo, a two-piece toilet, yellow tile, ceramic tile, beige walls, vinyl floors, a vessel sink, wood benchtops, brown floor, a shower curtain, brown benchtops, a niche, a single vanity and a freestanding vanity.
Photo of a mid-sized traditional bathroom in Toronto with shaker cabinets, dark wood cabinets, an alcove tub, a shower/bathtub combo, a two-piece toilet, yellow tile, ceramic tile, beige walls, vinyl floors, a vessel sink, wood benchtops, brown floor, a shower curtain, brown benchtops, a niche, a single vanity and a freestanding vanity.

This new build architectural gem required a sensitive approach to balance the strong modernist language with the personal, emotive feel desired by the clients.
Taking inspiration from the California MCM aesthetic, we added bold colour blocking, interesting textiles and patterns, and eclectic lighting to soften the glazing, crisp detailing and linear forms. With a focus on juxtaposition and contrast, we played with the ‘mix’; utilising a blend of new & vintage pieces, differing shapes & textures, and touches of whimsy for a lived in feel.

This Australian-inspired new construction was a successful collaboration between homeowner, architect, designer and builder. The home features a Henrybuilt kitchen, butler's pantry, private home office, guest suite, master suite, entry foyer with concealed entrances to the powder bathroom and coat closet, hidden play loft, and full front and back landscaping with swimming pool and pool house/ADU.
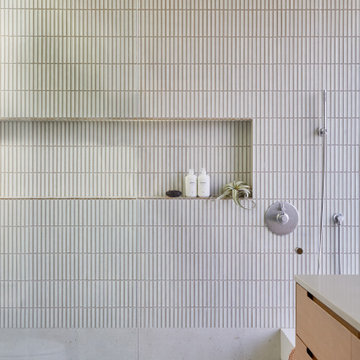
This Australian-inspired new construction was a successful collaboration between homeowner, architect, designer and builder. The home features a Henrybuilt kitchen, butler's pantry, private home office, guest suite, master suite, entry foyer with concealed entrances to the powder bathroom and coat closet, hidden play loft, and full front and back landscaping with swimming pool and pool house/ADU.

Small arts and crafts 3/4 bathroom in Denver with furniture-like cabinets, brown cabinets, a corner shower, white tile, ceramic tile, white walls, ceramic floors, an integrated sink, engineered quartz benchtops, white floor, a shower curtain, yellow benchtops, a single vanity and a freestanding vanity.

Floors tiled in 'Lombardo' hexagon mosaic honed marble from Artisans of Devizes | Shower wall tiled in 'Lombardo' large format honed marble from Artisans of Devizes | Brassware is by Gessi in the finish 706 (Blackened Chrome) | Bronze mirror feature wall comprised of 3 bevelled panels | Custom vanity unit and cabinetry made by Luxe Projects London | Stone sink fabricated by AC Stone & Ceramic out of Oribico marble
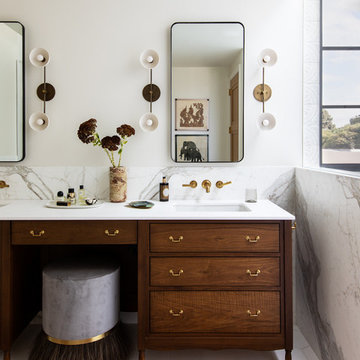
This four-story home underwent a major renovation, centering both sustainability and style. A full dig out created a new lower floor for family visits that opens out onto the grounds, while a roof deck complete with herb garden, fireplace and hot tub offers a more private escape. All four floors are connected both by an elevator and a staircase with a continuous, curved steel and bronze railing. Rainwater collection, photovoltaic and solar thermal systems integrate with the surrounding environment.

The master bathroom is large with plenty of built-in storage space and double vanity. The countertops carry on from the kitchen. A large freestanding tub sits adjacent to the window next to the large stand-up shower. The floor is a dark great chevron tile pattern that grounds the lighter design finishes.
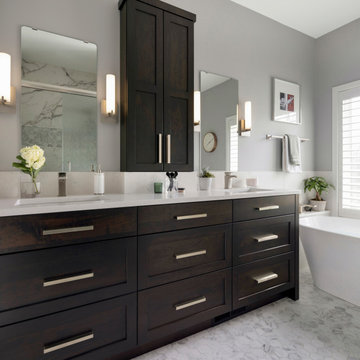
This is an example of a mid-sized modern master bathroom in Minneapolis with recessed-panel cabinets, dark wood cabinets, a freestanding tub, an alcove shower, a two-piece toilet, grey walls, marble floors, an undermount sink, engineered quartz benchtops, grey floor, a sliding shower screen, white benchtops, a double vanity and a freestanding vanity.

Design Assistant - Zach Degnan
Design ideas for a mid-sized traditional master bathroom in Other with shaker cabinets, brown cabinets, a corner shower, a two-piece toilet, gray tile, porcelain tile, beige walls, vinyl floors, an integrated sink, onyx benchtops, beige floor, a hinged shower door, grey benchtops, a shower seat, a double vanity and a built-in vanity.
Design ideas for a mid-sized traditional master bathroom in Other with shaker cabinets, brown cabinets, a corner shower, a two-piece toilet, gray tile, porcelain tile, beige walls, vinyl floors, an integrated sink, onyx benchtops, beige floor, a hinged shower door, grey benchtops, a shower seat, a double vanity and a built-in vanity.

This is an example of an expansive contemporary master wet room bathroom in Salt Lake City with flat-panel cabinets, brown cabinets, a japanese tub, beige walls, porcelain floors, an undermount sink, quartzite benchtops, grey floor, a hinged shower door, grey benchtops, a double vanity and a built-in vanity.

Simple accessories adorn quartz countertop. Gunmetal finished hardware in a beautiful curved shape. Beautiful Cast glass pendants.
Photo of a small transitional 3/4 bathroom in San Francisco with furniture-like cabinets, brown cabinets, a drop-in tub, a shower/bathtub combo, a bidet, brown tile, glass tile, white walls, wood-look tile, an undermount sink, engineered quartz benchtops, beige floor, an open shower, white benchtops, a niche, a single vanity and a freestanding vanity.
Photo of a small transitional 3/4 bathroom in San Francisco with furniture-like cabinets, brown cabinets, a drop-in tub, a shower/bathtub combo, a bidet, brown tile, glass tile, white walls, wood-look tile, an undermount sink, engineered quartz benchtops, beige floor, an open shower, white benchtops, a niche, a single vanity and a freestanding vanity.

Jacuzzis were popular when this two-story 4-bedroom home was built in 1983. The owner was an architect who helped design this handicapped-accessible home with beautiful backyard views. But it was time for a master bath update. There were already beautiful skylights and big windows, but the shower was cramped and the Jacuzzi with its raised floor just wasn’t working.
The project began with the removal of the Jacuzzi, the raised floor, and all the associated plumbing. Next, the old shower, vanity, and everything else was stripped right down to the studs.
The before-during-after photos show how a deep built-in cabinet was created by “borrowing” some space from the master bedroom. A wide glass pocket door is installed in the adjacent wall.
Without the Jacuzzi this space has become a large, bright, warm place for long baths. Tall ceilings and skylights make this room big and bright. The floor features 12” x 24” stone tile and in-floor heating, with complimentary 2” X 2” tiles for the shower.
The white free-standing tub looks great with polished chrome floor-mounted tub filler and hand shower. With several live plants, this room is often used as a comfortable space for relaxing soaks on cold winter days. (Photos taken on Dec. 22)
On the other side of the room is a large walk-in shower. Additional shower space was gained by removing a built-in cabinet and relocating the plumbing. Glass doors and panels enclose the new shower, and white subway wall tile is the perfect choice.
But the bath’s centerpiece could arguably be the beautifully crafted vanity. Solid walnut doors and drawers are constructed so that the grain matches and flows, like a work of art or piece of furniture.
The vanity is finished with a white quartz countertop and two under-mounted sinks with polished chrome fixtures. Two big mirrors with three tall warm-colored lights make this both a functional and beautiful room.
The result is amazing. A great combination of good ideas and thoughtful construction.
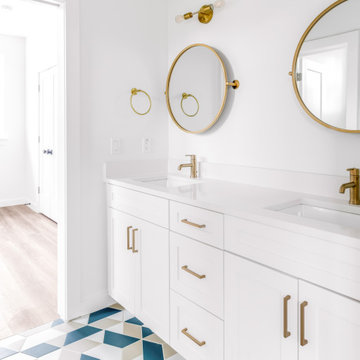
Stunning NEW construction East Dallas area. This ultra modern home makes an impact with it's open floor plan, tall ceilings, and abundance of natural light. Featuring 3 bedrooms, 2.1 baths and bonus game room! Stainless steel appliances, quartz countertops, 1st floor has sanded down concrete with exposed aggregate, custom cabinetry, decorative lighting and touches of gold accent throughout. Luxurious primary suite includes a walk in closet, huge stand up shower, free standing tub and dual sicks. Massive backyard consists of a covered patio and brand new wooden fence for privacy. This home is an entertainers dream!

This artistic and design-forward family approached us at the beginning of the pandemic with a design prompt to blend their love of midcentury modern design with their Caribbean roots. With her parents originating from Trinidad & Tobago and his parents from Jamaica, they wanted their home to be an authentic representation of their heritage, with a midcentury modern twist. We found inspiration from a colorful Trinidad & Tobago tourism poster that they already owned and carried the tropical colors throughout the house — rich blues in the main bathroom, deep greens and oranges in the powder bathroom, mustard yellow in the dining room and guest bathroom, and sage green in the kitchen. This project was featured on Dwell in January 2022.

Featured in Rue Magazine's 2022 winter collection. Designed by Evgenia Merson, this house uses elements of contemporary, modern and minimalist style to create a unique space filled with tons of natural light, clean lines, distinctive furniture and a warm aesthetic feel.
Bathroom Design Ideas with Brown Cabinets and Dark Wood Cabinets
4