Bathroom Design Ideas with Brown Cabinets and Glass Tile
Refine by:
Budget
Sort by:Popular Today
81 - 100 of 765 photos
Item 1 of 3
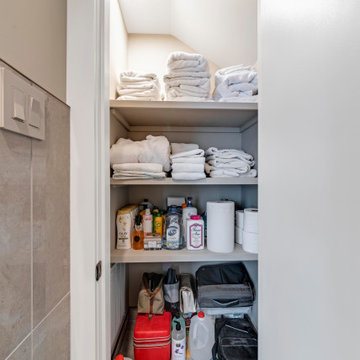
This modern design was achieved through chrome fixtures, a smoky taupe color palette and creative lighting. There is virtually no wood in this contemporary master bathroom—even the doors are framed in metal.
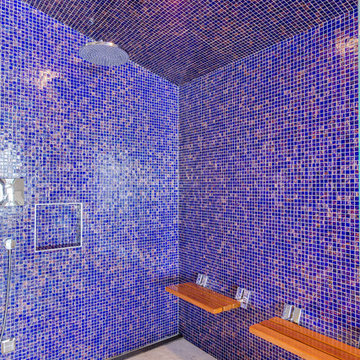
Master bathroom with curbless corner shower and freestanding tub.
Banyan Photography
Photo of an expansive contemporary bathroom in Other with blue tile, multi-coloured tile, flat-panel cabinets, brown cabinets, a freestanding tub, a curbless shower, a wall-mount toilet, glass tile, grey walls, light hardwood floors, an undermount sink and granite benchtops.
Photo of an expansive contemporary bathroom in Other with blue tile, multi-coloured tile, flat-panel cabinets, brown cabinets, a freestanding tub, a curbless shower, a wall-mount toilet, glass tile, grey walls, light hardwood floors, an undermount sink and granite benchtops.
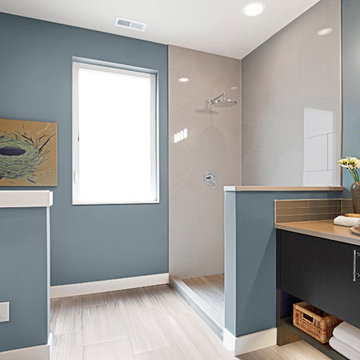
Soundview Photography
This is an example of a contemporary 3/4 bathroom in Seattle with furniture-like cabinets, brown cabinets, a corner shower, glass tile, porcelain floors, quartzite benchtops, a hinged shower door and an undermount sink.
This is an example of a contemporary 3/4 bathroom in Seattle with furniture-like cabinets, brown cabinets, a corner shower, glass tile, porcelain floors, quartzite benchtops, a hinged shower door and an undermount sink.
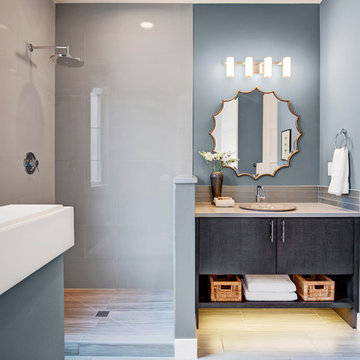
Soundview Photography
Contemporary 3/4 bathroom in Seattle with furniture-like cabinets, brown cabinets, a corner shower, glass tile, porcelain floors, quartzite benchtops, a hinged shower door, a one-piece toilet and an undermount sink.
Contemporary 3/4 bathroom in Seattle with furniture-like cabinets, brown cabinets, a corner shower, glass tile, porcelain floors, quartzite benchtops, a hinged shower door, a one-piece toilet and an undermount sink.
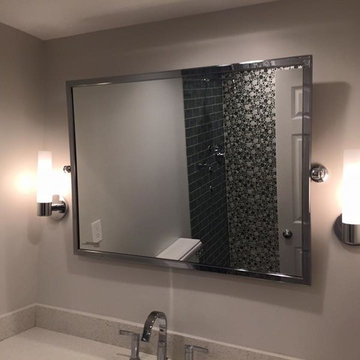
Bathroom Remodeling
Design ideas for a small contemporary master bathroom in Boston with recessed-panel cabinets, brown cabinets, an undermount tub, a one-piece toilet, multi-coloured tile, brown walls, marble floors, an undermount sink, engineered quartz benchtops, an open shower and glass tile.
Design ideas for a small contemporary master bathroom in Boston with recessed-panel cabinets, brown cabinets, an undermount tub, a one-piece toilet, multi-coloured tile, brown walls, marble floors, an undermount sink, engineered quartz benchtops, an open shower and glass tile.
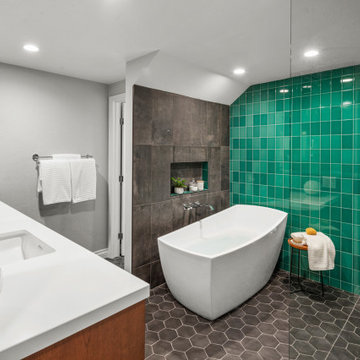
Large contemporary master bathroom in San Diego with flat-panel cabinets, brown cabinets, a freestanding tub, a curbless shower, a bidet, green tile, glass tile, grey walls, porcelain floors, an undermount sink, engineered quartz benchtops, black floor, an open shower, white benchtops, an enclosed toilet, a double vanity and a floating vanity.
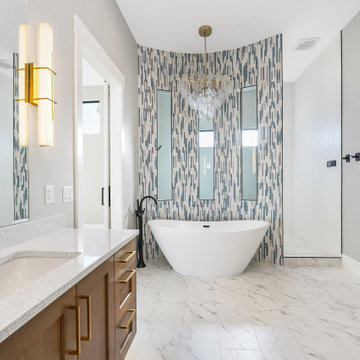
Inspiration for a large modern master bathroom in Salt Lake City with shaker cabinets, brown cabinets, a freestanding tub, an open shower, a two-piece toilet, blue tile, glass tile, grey walls, porcelain floors, an undermount sink, engineered quartz benchtops, white floor, an open shower, white benchtops, a laundry, a double vanity and a floating vanity.

This modern design was achieved through chrome fixtures, a smoky taupe color palette and creative lighting. There is virtually no wood in this contemporary master bathroom—even the doors are framed in metal.
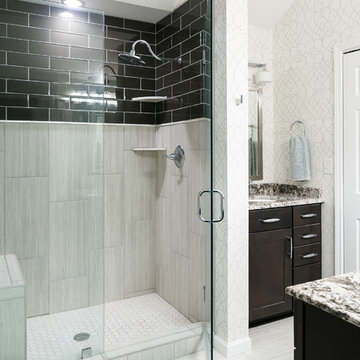
Updated Spec Home: The Bathrooms
The last stop on the main level of this Updated Spec Home are the Bathrooms. Every surface of the Guest Bath and Master Bath was touched- even some renovations in the Master bedroom. All I can say is thank goodness these two love wallpaper – we selected classic patterns for each bath that will stand the test of time!
Guest Bathroom
The Guest Bath also doubles as my mom’s bath. The footprint remained the same but we updated everything. A new vanity was chosen to give her that furniture look while still providing some storage – although there is a linen closet located just outside the bath. We topped it off with a beautiful mirror with great detail and an equally great light fixture. Also, we mixed the finishes in the bath between nickel and champagne, i.e., gold/silver mix. Mixing metals is perfectly acceptable and quite frankly way more interesting the everything matching. Updated Spec Home Bathrooms - Robin's Nest Interiors
Updated Spec Home Bathrooms - Robin's Nest Interiors
We found this amazing wallpaper with its subtle colors and pattern and selected a large square tile to coordinate for the floor. Yes, you can do a large tile in a small bath because it actually makes the space feel larger. For finishing touches, we had this gorgeous shower curtain made. Above the new toilet, we added interesting abstract artwork framed in a large mat so it would not clash with the wallpaper.
Master Bathroom
Originally, the Master Bath had a large garden tub as the focal point and a tiny stand up shower in the corner. We removed the garden tub, moved the shower to this area as the focal point and turned the tiny shower into a much needed linen closet. At this point, I know you are thinking, what about resale with no tub? There is a tub in the Guest Bath so the house will still be appealing to young families or bath lovers alike.
© 2016 RealTourCast | Tim Furlong Jr.
Tile selections came first – my sister fell in love with this gorgeous dark greige glass tile. We used it in the upper half of the shower while keeping the lower half light with this plank tile in a striated pattern. We carried the plank tile onto the floor for a seamless look.
Updated Spec Home Bathrooms - Robin's Nest Interiors
We replaced the two vanities with stock cabinetry that looks custom in a rich wood stain. Also, we found a gorgeous granite remnant for the countertop and finished off the vanity area with oversized mirrors, sleek lighting, and striking hardware.Updated Spec Home Bathrooms - Robin's Nest Interiors
The wallpaper is absolutely perfect for this space – it adds an interesting backdrop without overpowering the room. Her fantastic artwork was able to fit in the niche next to the new toilet. This is one gorgeous bath!
Updated Spec Home Bathrooms - Robin's Nest Interiors
Coming Soon
Spoiler Alert – my mom and sister have decided to update their Basement Family Room and add a small Powder Bath so look for Season 2 of the Updated Spec Home series!
See the rest of this house through these links! Foyer & Great Room, Kitchen & Breakfast Area, Bedrooms, Guest Bedroom.
Photo by Tim Furlong Jr.
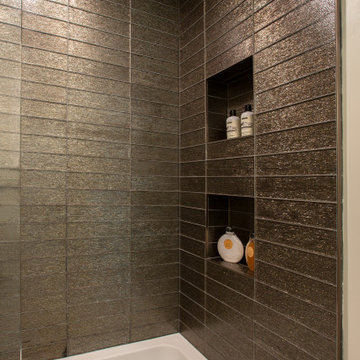
Simple accessories adorn quartz countertop. Gunmetal finished hardware in a beautiful curved shape. Beautiful Cast glass pendants.
Small transitional 3/4 bathroom in San Francisco with furniture-like cabinets, brown cabinets, a drop-in tub, a shower/bathtub combo, a bidet, brown tile, glass tile, white walls, wood-look tile, an undermount sink, engineered quartz benchtops, beige floor, an open shower, white benchtops, a niche, a single vanity and a freestanding vanity.
Small transitional 3/4 bathroom in San Francisco with furniture-like cabinets, brown cabinets, a drop-in tub, a shower/bathtub combo, a bidet, brown tile, glass tile, white walls, wood-look tile, an undermount sink, engineered quartz benchtops, beige floor, an open shower, white benchtops, a niche, a single vanity and a freestanding vanity.
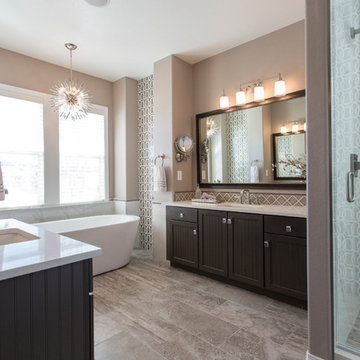
Chris Laplante
Inspiration for a large transitional master bathroom in Denver with beaded inset cabinets, brown cabinets, a freestanding tub, an alcove shower, a one-piece toilet, beige tile, glass tile, beige walls, ceramic floors, an undermount sink, engineered quartz benchtops, beige floor, a hinged shower door and white benchtops.
Inspiration for a large transitional master bathroom in Denver with beaded inset cabinets, brown cabinets, a freestanding tub, an alcove shower, a one-piece toilet, beige tile, glass tile, beige walls, ceramic floors, an undermount sink, engineered quartz benchtops, beige floor, a hinged shower door and white benchtops.
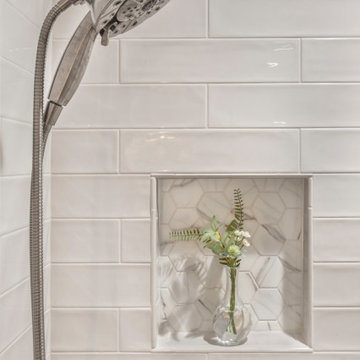
Final photos by www.impressia.net
Mid-sized transitional 3/4 bathroom in Other with raised-panel cabinets, brown cabinets, an alcove tub, an alcove shower, a two-piece toilet, white tile, glass tile, multi-coloured walls, mosaic tile floors, an undermount sink, quartzite benchtops, grey floor, a shower curtain, white benchtops, a single vanity, a built-in vanity and wallpaper.
Mid-sized transitional 3/4 bathroom in Other with raised-panel cabinets, brown cabinets, an alcove tub, an alcove shower, a two-piece toilet, white tile, glass tile, multi-coloured walls, mosaic tile floors, an undermount sink, quartzite benchtops, grey floor, a shower curtain, white benchtops, a single vanity, a built-in vanity and wallpaper.
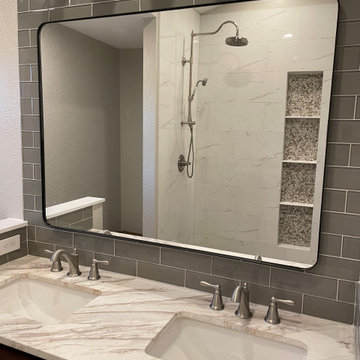
This was a large remodel in a small space! We brought in more natural light by removing the toilet wall and door. We replaced the tub with a custom floor to ceiling shower and a 70" tall custom shower niche! Hello Costco shampoo bottles! We also installed grey glass subway tile all the way to the vaulted ceiling. New floor tile and trim throughout the space. This was a fun project!
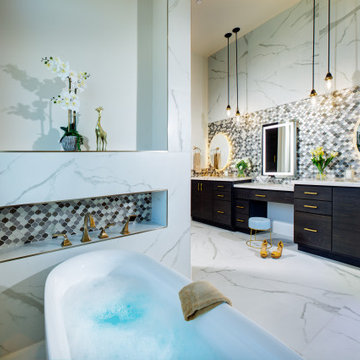
Sophistication and luxury define this elegant master bathroom. The rounded mirrors and soft lines of the tub provide feminine energy to this space.
Photo of a large transitional master bathroom in Sacramento with shaker cabinets, brown cabinets, a freestanding tub, an alcove shower, a two-piece toilet, brown tile, glass tile, grey walls, porcelain floors, an undermount sink, engineered quartz benchtops, white floor, a hinged shower door, white benchtops, a double vanity and a built-in vanity.
Photo of a large transitional master bathroom in Sacramento with shaker cabinets, brown cabinets, a freestanding tub, an alcove shower, a two-piece toilet, brown tile, glass tile, grey walls, porcelain floors, an undermount sink, engineered quartz benchtops, white floor, a hinged shower door, white benchtops, a double vanity and a built-in vanity.
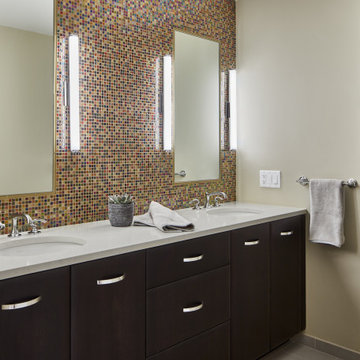
Colorful wall of mosaic tile highlights tall inset mirrors in the kids’ bathroom. Curved edges on rift oak cabinet doors stained "Java" create a unique pillowed effect. The double sink vanity features a quartz countertop, polished chrome accents, and generously sized center drawers.
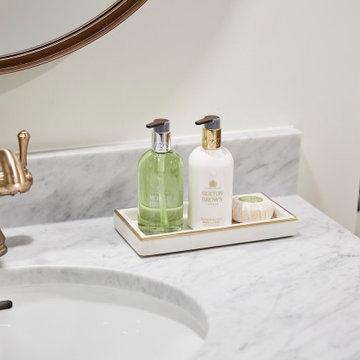
On the other side of the stairway is a dreamy basement bathroom that mixes classic furnishings with bold patterns. Green ceramic tile in the shower is both soothing and functional, while Cle Tile in a bold, yet timeless pattern draws the eye. Complimented by a vintage-style vanity from Restoration Hardware and classic gold faucets and finishes, this is a bathroom any guest would love.
The bathroom layout remained largely the same, but the space was expanded to allow for a more spacious walk-in shower and vanity by relocating the wall to include a sink area previously part of the adjoining mudroom. With minimal impact to the existing plumbing, this bathroom was transformed aesthetically to create the luxurious experience our homeowners sought. Ample hooks for guests and little extras add subtle glam to an otherwise functional space.
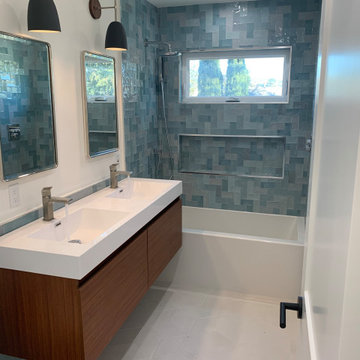
Inspiration for a mid-sized contemporary master bathroom with flat-panel cabinets, brown cabinets, a shower/bathtub combo, blue tile, glass tile, white walls, ceramic floors, an integrated sink, quartzite benchtops, white floor, a hinged shower door, white benchtops, a double vanity and a floating vanity.
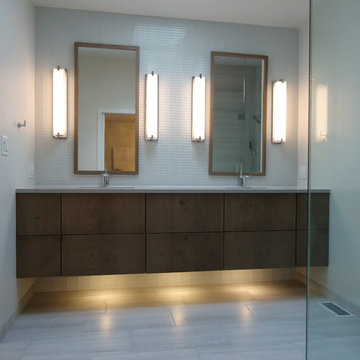
Wood Mode Custom Cabinetry Vanguard Plus Style on Rough Sawn Euro Oak-suspended installation with his and hers Kohler Lav Basins-Wall Mounted Vanity Lighting and custom made mirrors-countertop is Quartz by Zodiaq-Ice white 1 x 4 glass tile sheets applied to walls
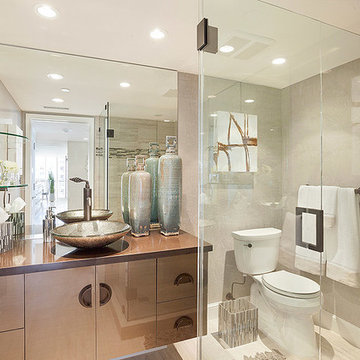
Ed Butera | ibi designs
Inspiration for a mid-sized contemporary 3/4 bathroom in Miami with beige walls, brown cabinets, flat-panel cabinets, a corner shower, a two-piece toilet, multi-coloured tile, glass tile, a vessel sink, beige floor, a hinged shower door and brown benchtops.
Inspiration for a mid-sized contemporary 3/4 bathroom in Miami with beige walls, brown cabinets, flat-panel cabinets, a corner shower, a two-piece toilet, multi-coloured tile, glass tile, a vessel sink, beige floor, a hinged shower door and brown benchtops.
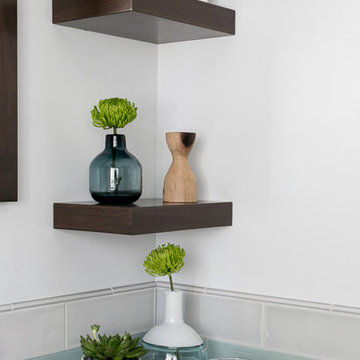
Raquel Langworthy
This is an example of a mid-sized modern master bathroom in New York with flat-panel cabinets, brown cabinets, a one-piece toilet, gray tile, glass tile, beige walls, porcelain floors, a drop-in sink, engineered quartz benchtops, brown floor, a hinged shower door and an alcove shower.
This is an example of a mid-sized modern master bathroom in New York with flat-panel cabinets, brown cabinets, a one-piece toilet, gray tile, glass tile, beige walls, porcelain floors, a drop-in sink, engineered quartz benchtops, brown floor, a hinged shower door and an alcove shower.
Bathroom Design Ideas with Brown Cabinets and Glass Tile
5