Bathroom Design Ideas with Brown Cabinets and Multi-Coloured Floor
Refine by:
Budget
Sort by:Popular Today
121 - 140 of 1,765 photos
Item 1 of 3
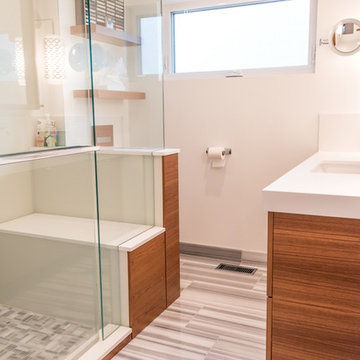
This is an example of a contemporary 3/4 bathroom in Vancouver with flat-panel cabinets, brown cabinets, a corner shower, white tile, white walls, porcelain floors, an integrated sink, laminate benchtops, multi-coloured floor, a hinged shower door, white benchtops, a shower seat, a single vanity and a floating vanity.
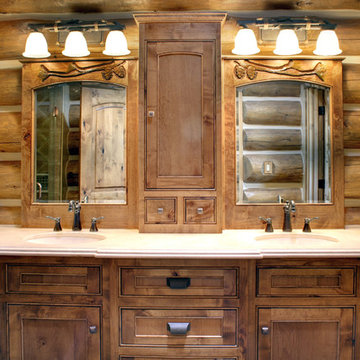
Mid-sized country master bathroom in Atlanta with recessed-panel cabinets, brown cabinets, an alcove shower, beige walls, an undermount sink, granite benchtops, a hinged shower door, a freestanding tub, slate floors and multi-coloured floor.
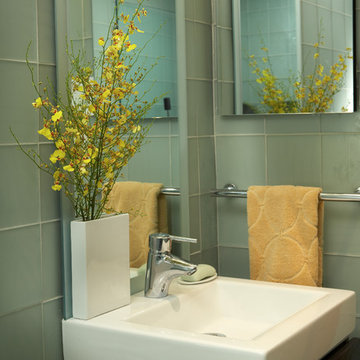
Projects by J Design Group, Your friendly Interior designers firm in Miami, FL. at your service.
www.JDesignGroup.com
FLORIDA DESIGN MAGAZINE selected our client’s luxury 3000 Sf ocean front apartment in Miami Beach, to publish it in their issue and they Said:
Classic Italian Lines, Asian Aesthetics And A Touch of Color Mix To Create An Updated Floridian Style
TEXT Roberta Cruger PHOTOGRAPHY Daniel Newcomb.
On the recommendation of friends who live in the penthouse, homeowner Danny Bensusan asked interior designer Jennifer Corredor to renovate his 3,000-square-foot Bal Harbour condominium. “I liked her ideas,” he says, so he gave her carte blanche. The challenge was to make this home unique and reflect a Floridian style different from the owner’s traditional residence on New York’s Brooklyn Bay as well as his Manhattan apartment. Water was the key. Besides enjoying the oceanfront property, Bensusan, an avid fisherman, was pleased that the location near a marina allowed access to his boat. But the original layout closed off the rooms from Atlantic vistas, so Jennifer Corredor eliminated walls to create a large open living space with water views from every angle.
“I emulated the ocean by bringing in hues of blue, sea mist and teal,” Jennifer Corredor says. In the living area, bright artwork is enlivened by an understated wave motif set against a beige backdrop. From curvaceous lines on a pair of silk area rugs and grooves on the cocktail table to a subtle undulating texture on the imported Maya Romanoff wall covering, Jennifer Corredor’s scheme balances the straight, contemporary lines. “It’s a modern apartment with a twist,” the designer says. Melding form and function with sophistication, the living area includes the dining area and kitchen separated by a column treated in frosted glass, a design element echoed throughout the space. “Glass diffuses and enriches rooms without blocking the eye,” Jennifer Corredor says.
Quality materials including exotic teak-like Afromosia create a warm effect throughout the home. Bookmatched fine-grain wood shapes the custom-designed cabinetry that offsets dark wenge-stained wood furnishings in the main living areas. Between the entry and kitchen, the design addresses the owner’s request for a bar, creating a continuous flow of Afromosia with touch-latched doors that cleverly conceal storage space. The kitchen island houses a wine cooler and refrigerator. “I wanted a place to entertain and just relax,” Bensusan says. “My favorite place is the kitchen. From the 16th floor, it overlooks the pool and beach — I can enjoy the views over wine and cheese with friends.” Glass doors with linear etchings lead to the bedrooms, heightening the airy feeling. Appropriate to the modern setting, an Asian sensibility permeates the elegant master bedroom with furnishings that hug the floor. “Japanese style is simplicity at its best,” the designer says. Pale aqua wall covering shows a hint of waves, while rich Brazilian Angico wood flooring adds character. A wall of frosted glass creates a shoji screen effect in the master suite, a unique room divider tht exemplifies the designer’s signature stunning bathrooms. A distinctive wall application of deep Caribbean Blue and Mont Blanc marble bands reiterates the lightdrenched panel. And in a guestroom, mustard tones with a floral motif augment canvases by Venezuelan artist Martha Salas-Kesser. Works of art provide a touch of color throughout, while accessories adorn the surfaces. “I insist on pieces such as the exquisite Venini vases,” Corredor says. “I try to cover every detail so that my clients are totally satisfied.”
J Design Group – Miami Interior Designers Firm – Modern – Contemporary
225 Malaga Ave.
Coral Gables, FL. 33134
Contact us: 305-444-4611
www.JDesignGroup.com
“Home Interior Designers”
"Miami modern"
“Contemporary Interior Designers”
“Modern Interior Designers”
“House Interior Designers”
“Coco Plum Interior Designers”
“Sunny Isles Interior Designers”
“Pinecrest Interior Designers”
"J Design Group interiors"
"South Florida designers"
“Best Miami Designers”
"Miami interiors"
"Miami decor"
“Miami Beach Designers”
“Best Miami Interior Designers”
“Miami Beach Interiors”
“Luxurious Design in Miami”
"Top designers"
"Deco Miami"
"Luxury interiors"
“Miami Beach Luxury Interiors”
“Miami Interior Design”
“Miami Interior Design Firms”
"Beach front"
“Top Interior Designers”
"top decor"
“Top Miami Decorators”
"Miami luxury condos"
"modern interiors"
"Modern”
"Pent house design"
"white interiors"
“Top Miami Interior Decorators”
“Top Miami Interior Designers”
“Modern Designers in Miami”
J Design Group – Miami
225 Malaga Ave.
Coral Gables, FL. 33134
Contact us: 305-444-4611
www.JDesignGroup.com
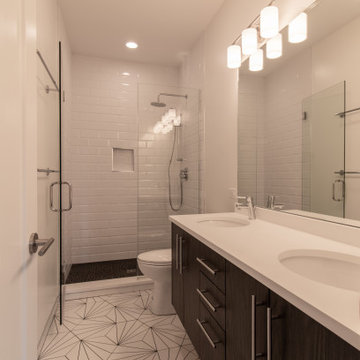
Mid-sized modern master wet room bathroom in Chicago with flat-panel cabinets, brown cabinets, a two-piece toilet, white tile, ceramic tile, white walls, porcelain floors, an undermount sink, engineered quartz benchtops, multi-coloured floor, a hinged shower door, white benchtops, a niche, a double vanity and a floating vanity.
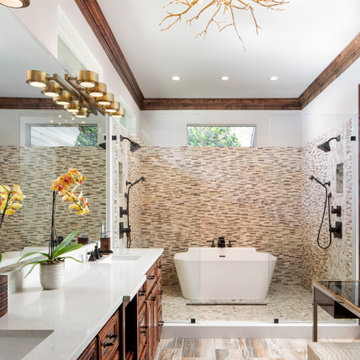
Design ideas for a large country master bathroom in Other with brown cabinets, a freestanding tub, a double shower, a one-piece toilet, multi-coloured tile, mosaic tile, beige walls, porcelain floors, an undermount sink, engineered quartz benchtops, multi-coloured floor, an open shower, white benchtops, an enclosed toilet, a double vanity, a built-in vanity and recessed-panel cabinets.
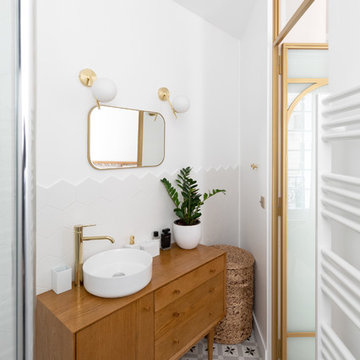
Design Charlotte Féquet
Photos Laura Jacques
Design ideas for a small contemporary 3/4 bathroom in Paris with beaded inset cabinets, brown cabinets, an open shower, white tile, ceramic tile, white walls, cement tiles, a drop-in sink, wood benchtops, multi-coloured floor, an open shower and brown benchtops.
Design ideas for a small contemporary 3/4 bathroom in Paris with beaded inset cabinets, brown cabinets, an open shower, white tile, ceramic tile, white walls, cement tiles, a drop-in sink, wood benchtops, multi-coloured floor, an open shower and brown benchtops.
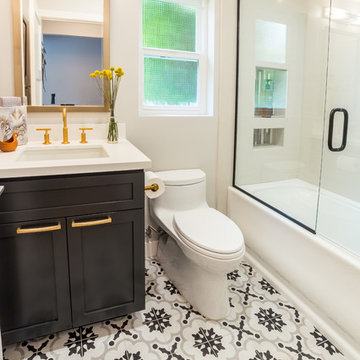
This bathroom has such a unique design! We are loving this bathroom for its unique features. The floor catches the eye with its beautiful pattern tile. The vanity is a dark wood with gold pulls and gold faucet. This vanity has one under-mount sink and granite countertop. The tub has a glass enclosure with swinging door. This modern bathroom is stunning and definitely an inspiration for those looking for an edgy and modern look.
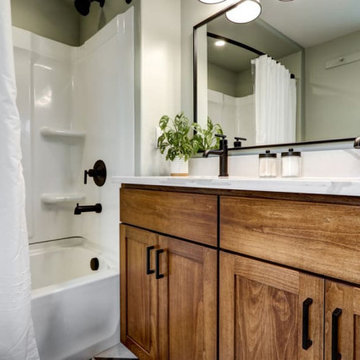
Bathroom with wood stained vanity, quartz top, and matte black accents
Photo of a mid-sized country master bathroom in Other with recessed-panel cabinets, brown cabinets, a shower/bathtub combo, a two-piece toilet, grey walls, medium hardwood floors, an undermount sink, engineered quartz benchtops, multi-coloured floor, white benchtops, a double vanity and a built-in vanity.
Photo of a mid-sized country master bathroom in Other with recessed-panel cabinets, brown cabinets, a shower/bathtub combo, a two-piece toilet, grey walls, medium hardwood floors, an undermount sink, engineered quartz benchtops, multi-coloured floor, white benchtops, a double vanity and a built-in vanity.

We ? bathroom renovations! This initially drab space was so poorly laid-out that it fit only a tiny vanity for a family of four!
Working in the existing footprint, and in a matter of a few weeks, we were able to design and renovate this space to accommodate a double vanity (SO important when it is the only bathroom in the house!). In addition, we snuck in a private toilet room for added functionality. Now this bath is a stunning workhorse!
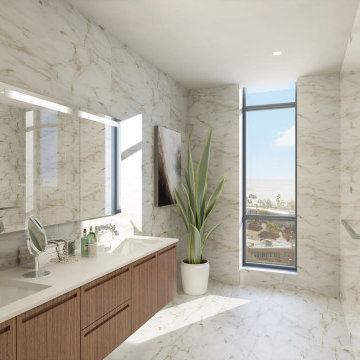
Inspiration for a large contemporary master bathroom in San Diego with flat-panel cabinets, brown cabinets, a drop-in tub, a curbless shower, a two-piece toilet, multi-coloured tile, marble, multi-coloured walls, marble floors, an integrated sink, granite benchtops, multi-coloured floor, a hinged shower door, white benchtops, a double vanity and a floating vanity.
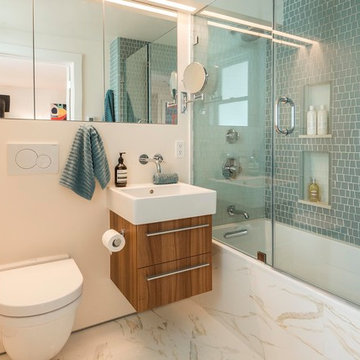
For a single woman working in downtown San Francisco, we were tasked with remodeling her 500 sq.ft. Victorian garden condo. We brought in more light by enlarging most of the openings to the rear and adding a sliding glass door in the kitchen. The kitchen features custom zebrawood cabinets, CaesarStone counters, stainless steel appliances and a large, deep square sink. The bathroom features a wall-hung Duravit vanity and toilet, recessed lighting, custom, built-in medicine cabinets and geometric glass tile. Wood tones in the kitchen and bath add a note of warmth to the clean modern lines. We designed a soft blue custom desk/tv unit and white bookshelves in the living room to make the most out of the space available. A modern JØTUL fireplace stove heats the space stylishly. We replaced all of the Victorian trim throughout with clean, modern trim and organized the ducts and pipes into soffits to create as orderly look as possible with the existing conditions.
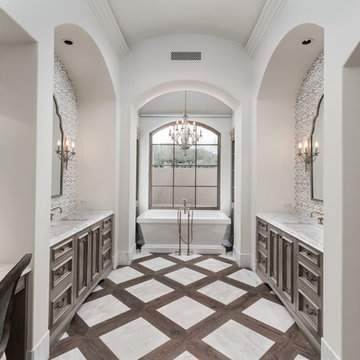
World Renowned Architecture Firm Fratantoni Design created this beautiful home! They design home plans for families all over the world in any size and style. They also have in-house Interior Designer Firm Fratantoni Interior Designers and world class Luxury Home Building Firm Fratantoni Luxury Estates! Hire one or all three companies to design and build and or remodel your home!
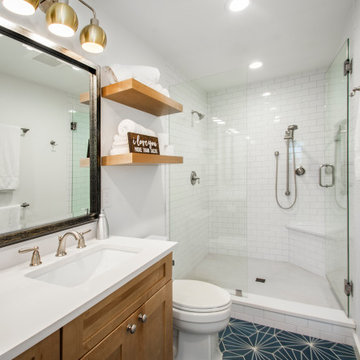
Our clients purchased this 1950 ranch style cottage knowing it needed to be updated. They fell in love with the location, being within walking distance to White Rock Lake. They wanted to redesign the layout of the house to improve the flow and function of the spaces while maintaining a cozy feel. They wanted to explore the idea of opening up the kitchen and possibly even relocating it. A laundry room and mudroom space needed to be added to that space, as well. Both bathrooms needed a complete update and they wanted to enlarge the master bath if possible, to have a double vanity and more efficient storage. With two small boys and one on the way, they ideally wanted to add a 3rd bedroom to the house within the existing footprint but were open to possibly designing an addition, if that wasn’t possible.
In the end, we gave them everything they wanted, without having to put an addition on to the home. They absolutely love the openness of their new kitchen and living spaces and we even added a small bar! They have their much-needed laundry room and mudroom off the back patio, so their “drop zone” is out of the way. We were able to add storage and double vanity to the master bathroom by enclosing what used to be a coat closet near the entryway and using that sq. ft. in the bathroom. The functionality of this house has completely changed and has definitely changed the lives of our clients for the better!

This mesmerising floor in marble herringbone tiles, echos the Art Deco style with its stunning colour palette. Embracing our clients openness to sustainability, we installed a unique cabinet and marble sink, which was repurposed into a standout bathroom feature with its intricate detailing and extensive storage.
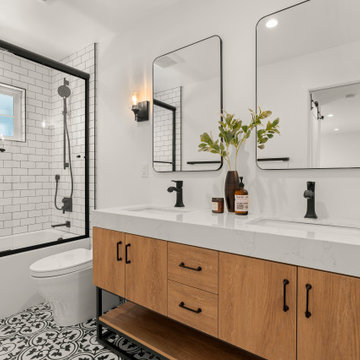
Staying on trend with the theme of black and white elegance this space features a two-person free standing vanity with dual mirrors making it a breeze to get ready at the same time without encroaching on each other’s space. The Alcove tub/shower features niche which is a divine feature for keeping your shampoo and body wash close at hand. Tying in the space is the Reverie black and white pattern tile.
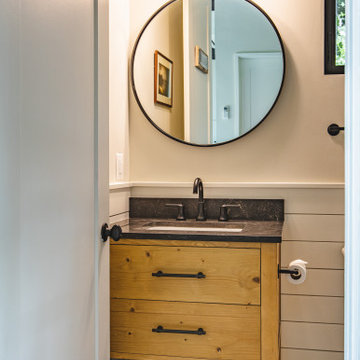
FineCraft Contractors, Inc.
Harrison Design
Inspiration for a small modern 3/4 bathroom in DC Metro with furniture-like cabinets, brown cabinets, beige tile, beige walls, slate floors, an undermount sink, quartzite benchtops, multi-coloured floor, black benchtops, an enclosed toilet, a single vanity, a freestanding vanity, vaulted and planked wall panelling.
Inspiration for a small modern 3/4 bathroom in DC Metro with furniture-like cabinets, brown cabinets, beige tile, beige walls, slate floors, an undermount sink, quartzite benchtops, multi-coloured floor, black benchtops, an enclosed toilet, a single vanity, a freestanding vanity, vaulted and planked wall panelling.
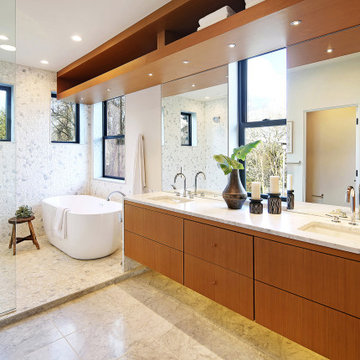
Photo of a mid-sized scandinavian master wet room bathroom in Seattle with flat-panel cabinets, brown cabinets, a one-piece toilet, multi-coloured tile, white walls, a drop-in sink, multi-coloured floor, white benchtops, a single vanity and a floating vanity.
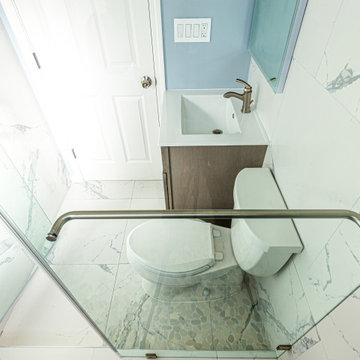
Waves Remodeling CA specializes in home remodeling, from bathroom to kitchen renovations. We are a team of skilled craftsmen committed to delivering projects on budget and on schedule. Contact us now for your free estimate : https://calendly.com/wavesremodelingca
This is a guest bathroom remodel. The entire bathroom has been beautifully tiled with marble and mosaic tiles, providing excellent slip resistance on the shower floor. The shower includes a mosaic tile niche, making it convenient to keep your shower essentials within reach.
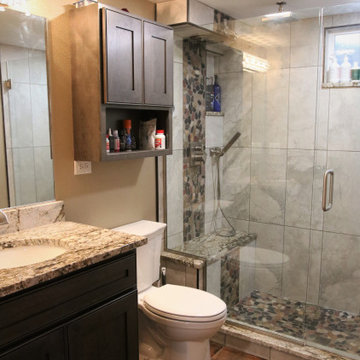
Client Bathroom Remodel 118 completed with additional storage. Furthermore, it provides a hearty rustic and inviting design. This small bathroom renovation is inviting and delightful. In addition, combining warm, earthy tones in the shower. Beginning with hearty river stones sliding down in a waterfall design to the pebble shower floor. Moreover, incorporating the Tuscan Villa 12×24 shower wall tile in a graceful Florence Silver and enhanced with sable colored grout. In addition, the use of Azule Celeste granite for the bench, niche, threshold, and window ledge. Truly beautiful!
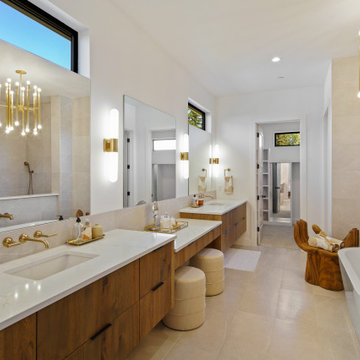
This is an example of a large contemporary master bathroom in Portland with flat-panel cabinets, brown cabinets, a freestanding tub, an alcove shower, a one-piece toilet, multi-coloured tile, marble, beige walls, ceramic floors, an integrated sink, engineered quartz benchtops, multi-coloured floor, an open shower, beige benchtops, a double vanity and a floating vanity.
Bathroom Design Ideas with Brown Cabinets and Multi-Coloured Floor
7