Bathroom Design Ideas with Brown Cabinets and Multi-coloured Tile
Refine by:
Budget
Sort by:Popular Today
141 - 160 of 1,842 photos
Item 1 of 3
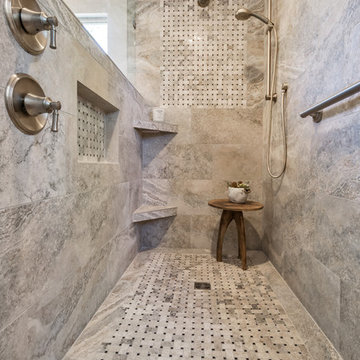
This is an example of a mid-sized transitional master bathroom in Phoenix with shaker cabinets, brown cabinets, a curbless shower, multi-coloured tile, porcelain tile, grey walls, porcelain floors, an undermount sink, granite benchtops, brown floor, an open shower and multi-coloured benchtops.
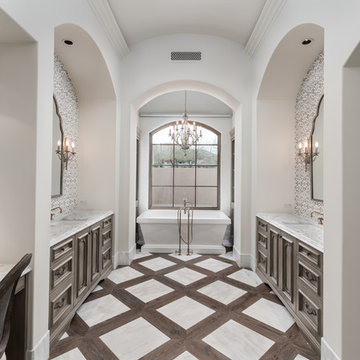
Master bathrooms double vanity, marble countertops, and the custom floors.
Design ideas for an expansive country master bathroom in Phoenix with recessed-panel cabinets, brown cabinets, a freestanding tub, an alcove shower, a one-piece toilet, multi-coloured tile, porcelain tile, white walls, dark hardwood floors, an undermount sink, marble benchtops, multi-coloured floor, a hinged shower door, multi-coloured benchtops, an enclosed toilet, a double vanity and a built-in vanity.
Design ideas for an expansive country master bathroom in Phoenix with recessed-panel cabinets, brown cabinets, a freestanding tub, an alcove shower, a one-piece toilet, multi-coloured tile, porcelain tile, white walls, dark hardwood floors, an undermount sink, marble benchtops, multi-coloured floor, a hinged shower door, multi-coloured benchtops, an enclosed toilet, a double vanity and a built-in vanity.
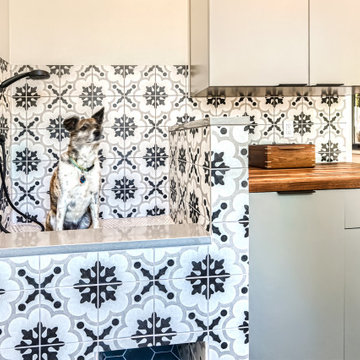
Rodwin Architecture & Skycastle Homes
Location: Louisville, Colorado, USA
This 3,800 sf. modern farmhouse on Roosevelt Ave. in Louisville is lovingly called "Teddy Homesevelt" (AKA “The Ted”) by its owners. The ground floor is a simple, sunny open concept plan revolving around a gourmet kitchen, featuring a large island with a waterfall edge counter. The dining room is anchored by a bespoke Walnut, stone and raw steel dining room storage and display wall. The Great room is perfect for indoor/outdoor entertaining, and flows out to a large covered porch and firepit.
The homeowner’s love their photogenic pooch and the custom dog wash station in the mudroom makes it a delight to take care of her. In the basement there’s a state-of-the art media room, starring a uniquely stunning celestial ceiling and perfectly tuned acoustics. The rest of the basement includes a modern glass wine room, a large family room and a giant stepped window well to bring the daylight in.
The Ted includes two home offices: one sunny study by the foyer and a second larger one that doubles as a guest suite in the ADU above the detached garage.
The home is filled with custom touches: the wide plank White Oak floors merge artfully with the octagonal slate tile in the mudroom; the fireplace mantel and the Great Room’s center support column are both raw steel I-beams; beautiful Doug Fir solid timbers define the welcoming traditional front porch and delineate the main social spaces; and a cozy built-in Walnut breakfast booth is the perfect spot for a Sunday morning cup of coffee.
The two-story custom floating tread stair wraps sinuously around a signature chandelier, and is flooded with light from the giant windows. It arrives on the second floor at a covered front balcony overlooking a beautiful public park. The master bedroom features a fireplace, coffered ceilings, and its own private balcony. Each of the 3-1/2 bathrooms feature gorgeous finishes, but none shines like the master bathroom. With a vaulted ceiling, a stunningly tiled floor, a clean modern floating double vanity, and a glass enclosed “wet room” for the tub and shower, this room is a private spa paradise.
This near Net-Zero home also features a robust energy-efficiency package with a large solar PV array on the roof, a tight envelope, Energy Star windows, electric heat-pump HVAC and EV car chargers.
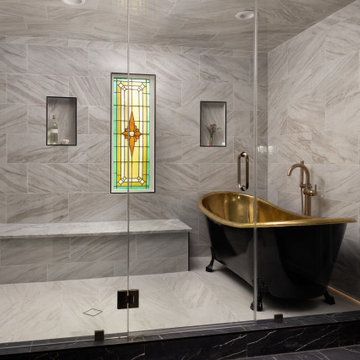
This is an example of a master bathroom in Kansas City with flat-panel cabinets, brown cabinets, a claw-foot tub, an open shower, a one-piece toilet, multi-coloured tile, marble, white walls, porcelain floors, a drop-in sink, quartzite benchtops, black floor, a hinged shower door, multi-coloured benchtops, a shower seat, a double vanity and a floating vanity.
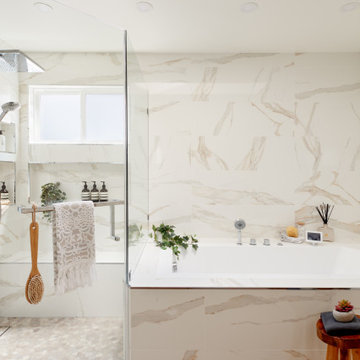
Large modern master bathroom in San Francisco with flat-panel cabinets, brown cabinets, a hot tub, a corner shower, a wall-mount toilet, multi-coloured tile, porcelain tile, porcelain floors, an undermount sink, quartzite benchtops, beige floor, a hinged shower door, white benchtops, a double vanity, a freestanding vanity and a niche.
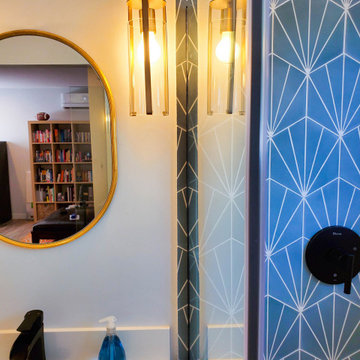
This is an example of a small 3/4 bathroom in Phoenix with brown cabinets, an alcove shower, multi-coloured tile, ceramic tile, white walls, ceramic floors, an integrated sink, a hinged shower door, white benchtops, a single vanity and a freestanding vanity.
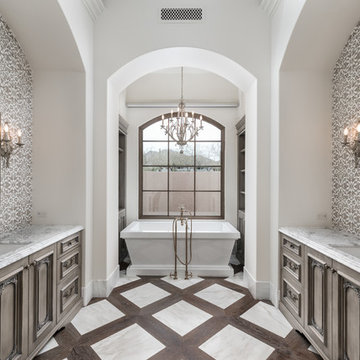
World Renowned Architecture Firm Fratantoni Design created this beautiful home! They design home plans for families all over the world in any size and style. They also have in-house Interior Designer Firm Fratantoni Interior Designers and world class Luxury Home Building Firm Fratantoni Luxury Estates! Hire one or all three companies to design and build and or remodel your home!
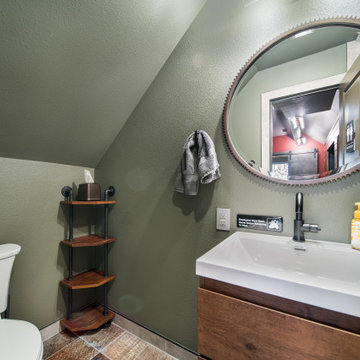
Design ideas for a small industrial 3/4 wet room bathroom in Little Rock with flat-panel cabinets, brown cabinets, a two-piece toilet, multi-coloured tile, cement tile, green walls, cement tiles, a console sink, engineered quartz benchtops, brown floor, a sliding shower screen, white benchtops, a single vanity and a floating vanity.
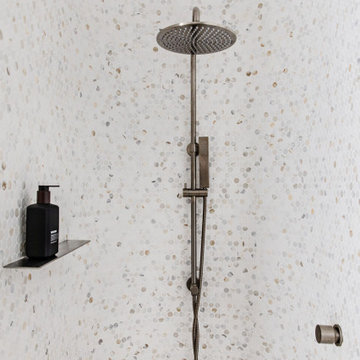
Small contemporary master bathroom in Sydney with brown cabinets, an open shower, multi-coloured tile, marble, multi-coloured walls, porcelain floors, engineered quartz benchtops, grey floor, an open shower, white benchtops, a single vanity and a floating vanity.
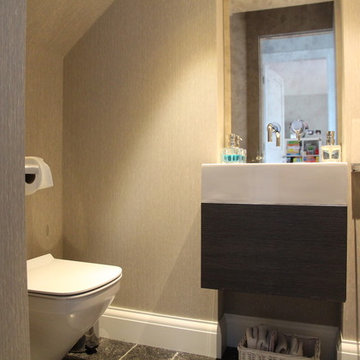
This is an example of a small contemporary kids bathroom in London with flat-panel cabinets, brown cabinets, a wall-mount toilet, multi-coloured tile, beige walls and a wall-mount sink.
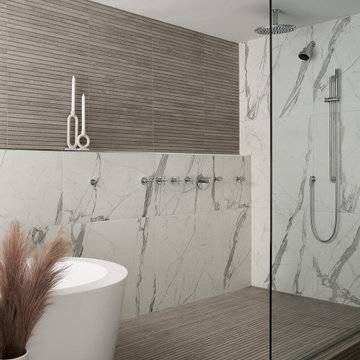
DGI was able to achieve a luxurious feel without compromising our client’s modern aesthetic through an elevated platform that allowed us to design a wet area for the shower and free-standing tub. It was designed to feel like one, continuous space, so we installed a single fixed-glass panel in the shower area for the most minimal look. Rather than a niche, we opted for one continuous ledge along the back wall for bath soaps and other shower products.
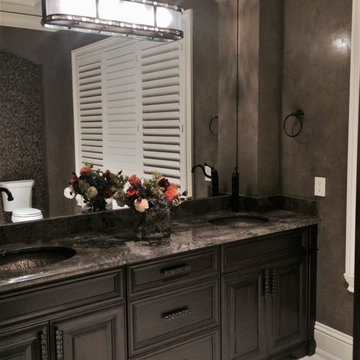
Guest Bathroom 3
Photo of an expansive traditional master bathroom in Miami with recessed-panel cabinets, brown cabinets, a one-piece toilet, multi-coloured tile, stone tile, brown walls, limestone floors, a drop-in sink and marble benchtops.
Photo of an expansive traditional master bathroom in Miami with recessed-panel cabinets, brown cabinets, a one-piece toilet, multi-coloured tile, stone tile, brown walls, limestone floors, a drop-in sink and marble benchtops.
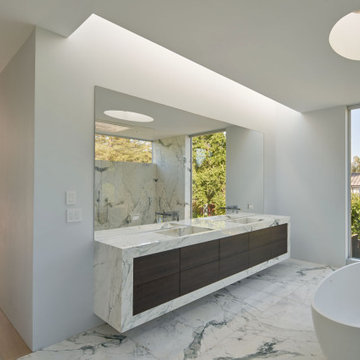
The Atherton House is a family compound for a professional couple in the tech industry, and their two teenage children. After living in Singapore, then Hong Kong, and building homes there, they looked forward to continuing their search for a new place to start a life and set down roots.
The site is located on Atherton Avenue on a flat, 1 acre lot. The neighboring lots are of a similar size, and are filled with mature planting and gardens. The brief on this site was to create a house that would comfortably accommodate the busy lives of each of the family members, as well as provide opportunities for wonder and awe. Views on the site are internal. Our goal was to create an indoor- outdoor home that embraced the benign California climate.
The building was conceived as a classic “H” plan with two wings attached by a double height entertaining space. The “H” shape allows for alcoves of the yard to be embraced by the mass of the building, creating different types of exterior space. The two wings of the home provide some sense of enclosure and privacy along the side property lines. The south wing contains three bedroom suites at the second level, as well as laundry. At the first level there is a guest suite facing east, powder room and a Library facing west.
The north wing is entirely given over to the Primary suite at the top level, including the main bedroom, dressing and bathroom. The bedroom opens out to a roof terrace to the west, overlooking a pool and courtyard below. At the ground floor, the north wing contains the family room, kitchen and dining room. The family room and dining room each have pocketing sliding glass doors that dissolve the boundary between inside and outside.
Connecting the wings is a double high living space meant to be comfortable, delightful and awe-inspiring. A custom fabricated two story circular stair of steel and glass connects the upper level to the main level, and down to the basement “lounge” below. An acrylic and steel bridge begins near one end of the stair landing and flies 40 feet to the children’s bedroom wing. People going about their day moving through the stair and bridge become both observed and observer.
The front (EAST) wall is the all important receiving place for guests and family alike. There the interplay between yin and yang, weathering steel and the mature olive tree, empower the entrance. Most other materials are white and pure.
The mechanical systems are efficiently combined hydronic heating and cooling, with no forced air required.
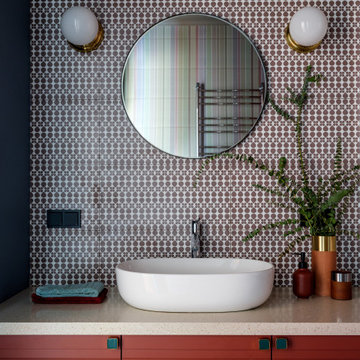
Дизайнер интерьера - Татьяна Архипова, фото - Михаил Лоскутов
Design ideas for a small contemporary master bathroom in Moscow with louvered cabinets, brown cabinets, an undermount tub, a wall-mount toilet, ceramic tile, multi-coloured walls, ceramic floors, a drop-in sink, solid surface benchtops, brown floor, beige benchtops and multi-coloured tile.
Design ideas for a small contemporary master bathroom in Moscow with louvered cabinets, brown cabinets, an undermount tub, a wall-mount toilet, ceramic tile, multi-coloured walls, ceramic floors, a drop-in sink, solid surface benchtops, brown floor, beige benchtops and multi-coloured tile.
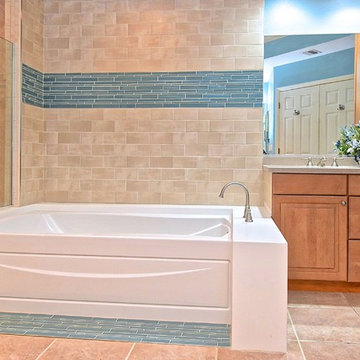
Mid-sized beach style master bathroom in Tampa with raised-panel cabinets, brown cabinets, an alcove tub, multi-coloured tile, subway tile and blue walls.
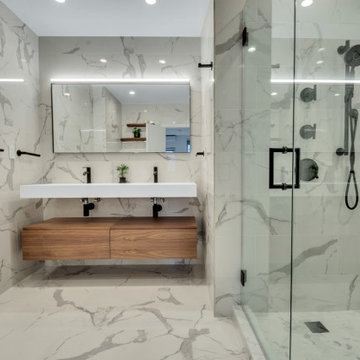
Master Bathroom - Calacata porcelain 12 by 24 floor and wall tile, wall-mounted sink and Black Kohler fixtures
Guest bathroom - Porcelanosa wall mounted sink and 12 by 24 floor and wall tile Black Kohler fixtures
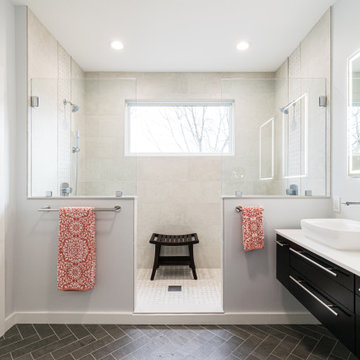
Large walk in shower with space for two. Chrome dual shower heads and shower controls. Custom transom window to allow for privacy and natural light to shine throughout this spa like bath. Herringbone tile floor pattern leading to walk in shower. LED recessed lighting through out with Panasonic moisture sensing exhaust fans. LED back lit wall mirrors above floating dark wood vanity with dual vessel sinks.
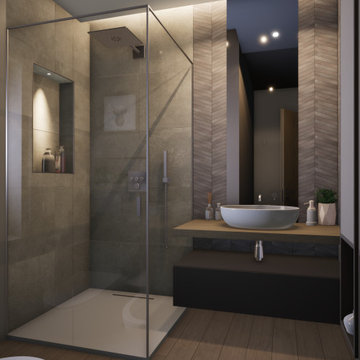
Vista dall'ingresso.
Inspiration for a mid-sized contemporary 3/4 bathroom in Other with beaded inset cabinets, brown cabinets, a curbless shower, a two-piece toilet, multi-coloured tile, porcelain tile, white walls, light hardwood floors, a vessel sink, laminate benchtops, beige floor, a hinged shower door, brown benchtops, a niche, a single vanity, a floating vanity and recessed.
Inspiration for a mid-sized contemporary 3/4 bathroom in Other with beaded inset cabinets, brown cabinets, a curbless shower, a two-piece toilet, multi-coloured tile, porcelain tile, white walls, light hardwood floors, a vessel sink, laminate benchtops, beige floor, a hinged shower door, brown benchtops, a niche, a single vanity, a floating vanity and recessed.
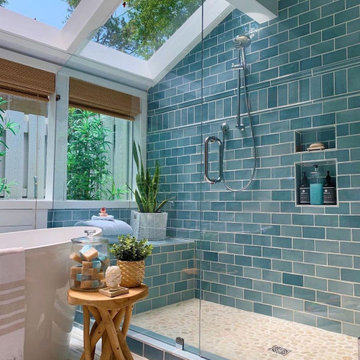
This is an example of a large transitional master bathroom in Orange County with shaker cabinets, brown cabinets, a freestanding tub, an alcove shower, a two-piece toilet, multi-coloured tile, ceramic tile, white walls, ceramic floors, an undermount sink, engineered quartz benchtops, multi-coloured floor, a hinged shower door, multi-coloured benchtops, a shower seat, a double vanity, a built-in vanity, recessed and decorative wall panelling.
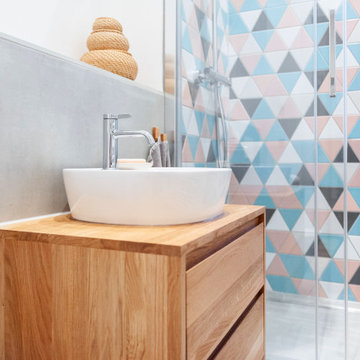
Mid-sized contemporary 3/4 bathroom in Berlin with beaded inset cabinets, brown cabinets, an alcove shower, a wall-mount toilet, multi-coloured tile, ceramic tile, white walls, a vessel sink, wood benchtops, grey floor, a sliding shower screen, brown benchtops, a single vanity and a floating vanity.
Bathroom Design Ideas with Brown Cabinets and Multi-coloured Tile
8