Bathroom Design Ideas with Brown Cabinets and Wood Walls
Refine by:
Budget
Sort by:Popular Today
81 - 100 of 172 photos
Item 1 of 3
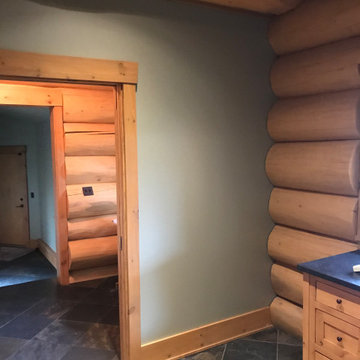
Upon Completion
Design ideas for a mid-sized traditional 3/4 bathroom in Chicago with shaker cabinets, brown cabinets, a corner tub, a corner shower, a one-piece toilet, brown tile, wood-look tile, green walls, slate floors, a drop-in sink, granite benchtops, brown floor, a hinged shower door, black benchtops, a niche, a single vanity, a freestanding vanity, wood walls and exposed beam.
Design ideas for a mid-sized traditional 3/4 bathroom in Chicago with shaker cabinets, brown cabinets, a corner tub, a corner shower, a one-piece toilet, brown tile, wood-look tile, green walls, slate floors, a drop-in sink, granite benchtops, brown floor, a hinged shower door, black benchtops, a niche, a single vanity, a freestanding vanity, wood walls and exposed beam.
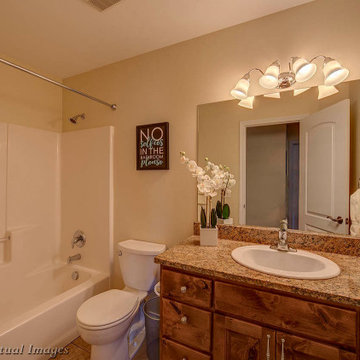
Sultry guest bathroom.
Design ideas for a mid-sized traditional master bathroom in Salt Lake City with brown cabinets, an alcove tub, an alcove shower, a one-piece toilet, brown tile, ceramic tile, beige walls, ceramic floors, a drop-in sink, granite benchtops, brown floor, a shower curtain, brown benchtops, a single vanity, a built-in vanity, wood and wood walls.
Design ideas for a mid-sized traditional master bathroom in Salt Lake City with brown cabinets, an alcove tub, an alcove shower, a one-piece toilet, brown tile, ceramic tile, beige walls, ceramic floors, a drop-in sink, granite benchtops, brown floor, a shower curtain, brown benchtops, a single vanity, a built-in vanity, wood and wood walls.
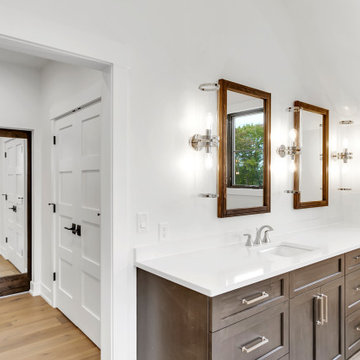
Master vanity
This is an example of a large country master bathroom in Other with shaker cabinets, brown cabinets, a freestanding tub, a double shower, a two-piece toilet, gray tile, porcelain tile, white walls, light hardwood floors, an undermount sink, quartzite benchtops, brown floor, a hinged shower door, white benchtops, a niche, a double vanity, a built-in vanity, wood and wood walls.
This is an example of a large country master bathroom in Other with shaker cabinets, brown cabinets, a freestanding tub, a double shower, a two-piece toilet, gray tile, porcelain tile, white walls, light hardwood floors, an undermount sink, quartzite benchtops, brown floor, a hinged shower door, white benchtops, a niche, a double vanity, a built-in vanity, wood and wood walls.
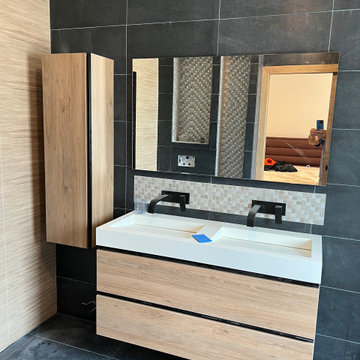
Salle de bain dans un esprit contemporain et chaleureux avec sa faïence gris foncé et ses meubles en bois avec poignées en forme de gorges.
Robinetterie intégré au mur et miroir rétro-éclairé.
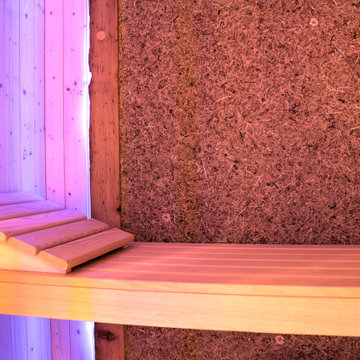
Besonderheit: Rustikaler, Uriger Style, viel Altholz und Felsverbau
Konzept: Vollkonzept und komplettes Interiore-Design Stefan Necker – Tegernseer Badmanufaktur
Projektart: Renovierung/Umbau alter Saunabereich
Projektart: EFH / Keller
Umbaufläche ca. 50 qm
Produkte: Sauna, Kneipsches Fussbad, Ruhenereich, Waschtrog, WC, Dusche, Hebeanlage, Wandbrunnen, Türen zu den Angrenzenden Bereichen, Verkleidung Hauselektrifizierung
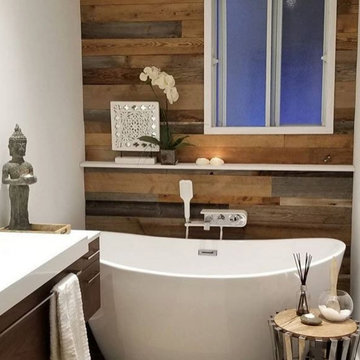
Rénovation d'une salle de bain
Master bathroom in Montreal with brown cabinets, a drop-in tub, white benchtops, a single vanity and wood walls.
Master bathroom in Montreal with brown cabinets, a drop-in tub, white benchtops, a single vanity and wood walls.
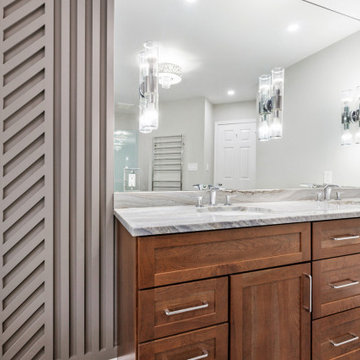
Mid-sized transitional master bathroom in Philadelphia with shaker cabinets, brown cabinets, a freestanding tub, a one-piece toilet, grey walls, porcelain floors, an undermount sink, quartzite benchtops, grey floor, a hinged shower door, a double vanity, a built-in vanity and wood walls.
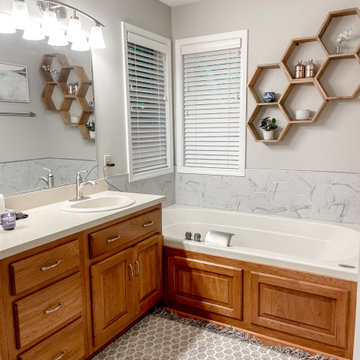
Existing fixtures included hexagon tile backspash around tub wall color and lighting. We assisted with windows covering selections, shelving solutions, artwork and Rug.
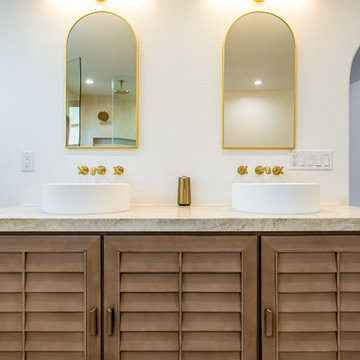
Our new construction project offers stunning wood floors and wood cabinets that bring warmth and elegance to your living space. Our open galley kitchen design allows for easy access and practical use, making meal prep a breeze while giving an air of sophistication to your home. The brown marble backsplash matches the brown theme, creating a cozy atmosphere that gives you a sense of comfort and tranquility.
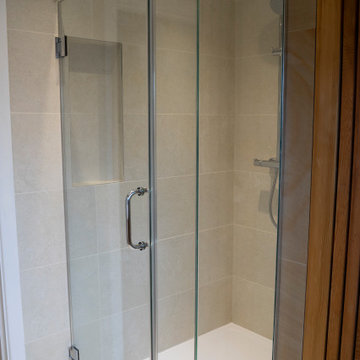
Inspiration for a mid-sized scandinavian 3/4 bathroom in Surrey with brown cabinets, an open shower, a wall-mount toilet, beige tile, ceramic tile, brown walls, cement tiles, a wall-mount sink, beige floor, a hinged shower door, a laundry, a single vanity, a freestanding vanity and wood walls.
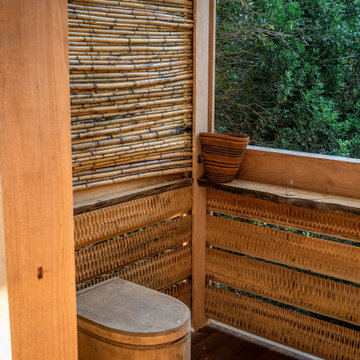
Internally, we designed these Japanese inspired Naguri patterned privacy and ventilation screens.
Because of the way the panels are cut at 45 degree angles, users can see out into the undergrowth but anyone passing by cannot see into the bathroom.
Retractable bamboo screens cover the windows. To the left you can see one closed and to the right is one open.
Dividing the two materials is a piece of live-edge chestnut. It became clear early on that leaving timber in its most natural state is what our clients wanted. A style we have come to love.
The Trobolo compostable loo has been a massive success. Credit to Trobolo who have managed to develop a compostable loo that doesn’t smell (when used properly).
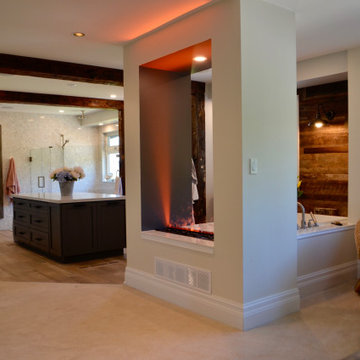
Transitional master bathroom in Toronto with shaker cabinets, brown cabinets, a drop-in tub, a corner shower, a two-piece toilet, gray tile, porcelain tile, wood-look tile, an undermount sink, engineered quartz benchtops, brown floor, a hinged shower door, grey benchtops, an enclosed toilet, a double vanity, a built-in vanity, exposed beam and wood walls.
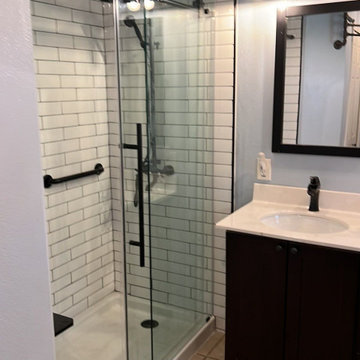
Cast Iron Pan - ADA flip up seat with ADA rails.
Design ideas for a small modern 3/4 wet room bathroom in Orlando with open cabinets, brown cabinets, a japanese tub, a one-piece toilet, white tile, subway tile, white walls, porcelain floors, an undermount sink, quartzite benchtops, yellow floor, a sliding shower screen, white benchtops, a niche, a single vanity, a built-in vanity, wood and wood walls.
Design ideas for a small modern 3/4 wet room bathroom in Orlando with open cabinets, brown cabinets, a japanese tub, a one-piece toilet, white tile, subway tile, white walls, porcelain floors, an undermount sink, quartzite benchtops, yellow floor, a sliding shower screen, white benchtops, a niche, a single vanity, a built-in vanity, wood and wood walls.
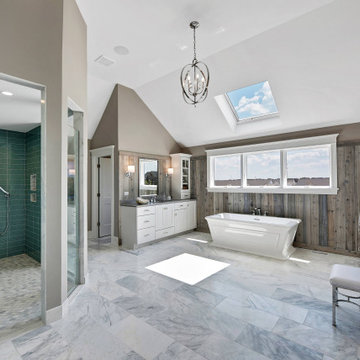
In this beautifully crafted home, the living spaces blend contemporary aesthetics with comfort, creating an environment of relaxed luxury. As you step into the living room, the eye is immediately drawn to the panoramic view framed by the floor-to-ceiling glass doors, which seamlessly integrate the outdoors with the indoors. The serene backdrop of the ocean sets a tranquil scene, while the modern fireplace encased in elegant marble provides a sophisticated focal point.
The kitchen is a chef's delight with its state-of-the-art appliances and an expansive island that doubles as a breakfast bar and a prepping station. White cabinetry with subtle detailing is juxtaposed against the marble backsplash, lending the space both brightness and depth. Recessed lighting ensures that the area is well-lit, enhancing the reflective surfaces and creating an inviting ambiance for both cooking and social gatherings.
Transitioning to the bathroom, the space is a testament to modern luxury. The freestanding tub acts as a centerpiece, inviting relaxation amidst a spa-like atmosphere. The walk-in shower, enclosed by clear glass, is accentuated with a marble surround that matches the vanity top. Well-appointed fixtures and recessed shelving add both functionality and a sleek aesthetic to the bathroom. Each design element has been meticulously selected to provide a sanctuary of sophistication and comfort.
This home represents a marriage of elegance and pragmatism, ensuring that each room is not just a sight to behold but also a space to live and create memories in.
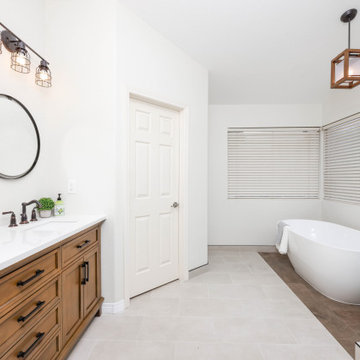
Design ideas for a large midcentury master bathroom in San Diego with furniture-like cabinets, brown cabinets, a freestanding tub, a shower/bathtub combo, a one-piece toilet, beige tile, porcelain tile, white walls, porcelain floors, an undermount sink, engineered quartz benchtops, beige floor, a hinged shower door, white benchtops, a niche, a double vanity, a built-in vanity, vaulted and wood walls.
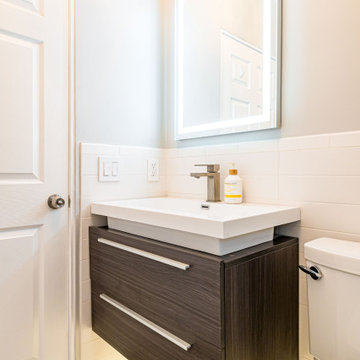
Introducing a stunning new construction project by DYM in Burbank, CA - a modern masterpiece! This remarkable development features a complete open galley white kitchen, master bedroom and bathroom, guest bathroom, and an exterior overhaul. Step into the beautiful backyard, complete with a pool, barbecue, and a luxurious lounge area. Experience the epitome of contemporary living at its finest!
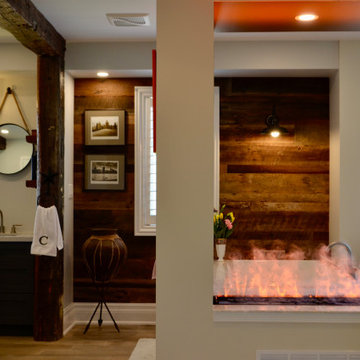
This is an example of a transitional master bathroom in Toronto with shaker cabinets, brown cabinets, a drop-in tub, a corner shower, a two-piece toilet, gray tile, porcelain tile, wood-look tile, an undermount sink, engineered quartz benchtops, brown floor, a hinged shower door, grey benchtops, an enclosed toilet, a double vanity, a built-in vanity, exposed beam and wood walls.
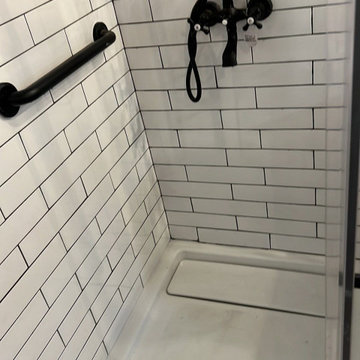
Cast Iron Pan - ADA flip up seat with ADA rails.
Small modern 3/4 wet room bathroom in Orlando with open cabinets, brown cabinets, a japanese tub, a one-piece toilet, white tile, subway tile, white walls, porcelain floors, an undermount sink, quartzite benchtops, yellow floor, a sliding shower screen, white benchtops, a niche, a single vanity, a built-in vanity, wood and wood walls.
Small modern 3/4 wet room bathroom in Orlando with open cabinets, brown cabinets, a japanese tub, a one-piece toilet, white tile, subway tile, white walls, porcelain floors, an undermount sink, quartzite benchtops, yellow floor, a sliding shower screen, white benchtops, a niche, a single vanity, a built-in vanity, wood and wood walls.
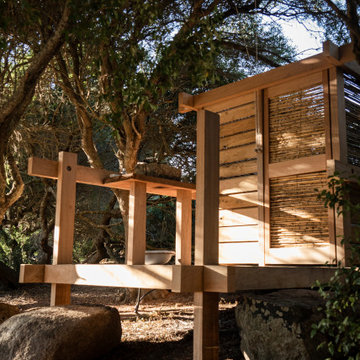
We carefully sited the bathroom beneath the shade of the surrounding Olive and Fig trees to keep the space cool, preventing the Trobolo compostable loo from overheating.
To the left you can see the afternoon sun breaking through the trees. The way the four different natural materials (three timber, 1 stone) respond to light is encapsulating.
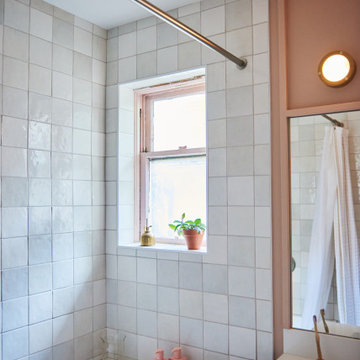
Contemporary bathroom with quartz countertop an backsplash. Floating vanity includes 2 sinks set against an exposed wood wall with unique circular wall sconces and paint in soft pink.
Bathroom Design Ideas with Brown Cabinets and Wood Walls
5