Bathroom Design Ideas with Brown Floor and a Hinged Shower Door
Refine by:
Budget
Sort by:Popular Today
81 - 100 of 18,261 photos
Item 1 of 3
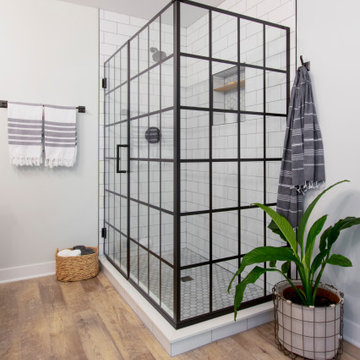
Kowalske Kitchen & Bath was hired as the bathroom remodeling contractor for this Delafield master bath and closet. This black and white boho bathrooom has industrial touches and warm wood accents.
The original space was like a labyrinth, with a complicated layout of walls and doors. The homeowners wanted to improve the functionality and modernize the space.
The main entry of the bathroom/closet was a single door that lead to the vanity. Around the left was the closet and around the right was the rest of the bathroom. The bathroom area consisted of two separate closets, a bathtub/shower combo, a small walk-in shower and a toilet.
To fix the choppy layout, we separated the two spaces with separate doors – one to the master closet and one to the bathroom. We installed pocket doors for each doorway to keep a streamlined look and save space.
BLACK & WHITE BOHO BATHROOM
This master bath is a light, airy space with a boho vibe. The couple opted for a large walk-in shower featuring a Dreamline Shower enclosure. Moving the shower to the corner gave us room for a black vanity, quartz counters, two sinks, and plenty of storage and counter space. The toilet is tucked in the far corner behind a half wall.
BOHO DESIGN
The design is contemporary and features black and white finishes. We used a white cararra marble hexagon tile for the backsplash and the shower floor. The Hinkley light fixtures are matte black and chrome. The space is warmed up with luxury vinyl plank wood flooring and a teak shelf in the shower.
HOMEOWNER REVIEW
“Kowalske just finished our master bathroom/closet and left us very satisfied. Within a few weeks of involving Kowalske, they helped us finish our designs and planned out the whole project. Once they started, they finished work before deadlines, were so easy to communicate with, and kept expectations clear. They didn’t leave us wondering when their skilled craftsmen (all of which were professional and great guys) were coming and going or how far away the finish line was, each week was planned. Lastly, the quality of the finished product is second to none and worth every penny. I highly recommend Kowalske.” – Mitch, Facebook Review
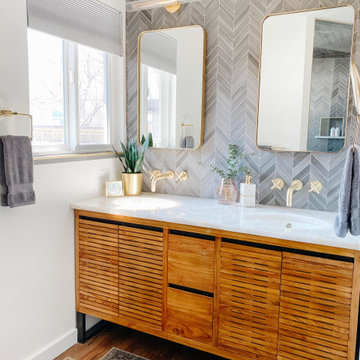
Master suite bathroom. Gold accents with Chevron Tile
Design ideas for a mid-sized midcentury master bathroom in Denver with louvered cabinets, medium wood cabinets, a double shower, gray tile, porcelain tile, medium hardwood floors, an undermount sink, quartzite benchtops, brown floor, a hinged shower door, white benchtops, a double vanity and a freestanding vanity.
Design ideas for a mid-sized midcentury master bathroom in Denver with louvered cabinets, medium wood cabinets, a double shower, gray tile, porcelain tile, medium hardwood floors, an undermount sink, quartzite benchtops, brown floor, a hinged shower door, white benchtops, a double vanity and a freestanding vanity.
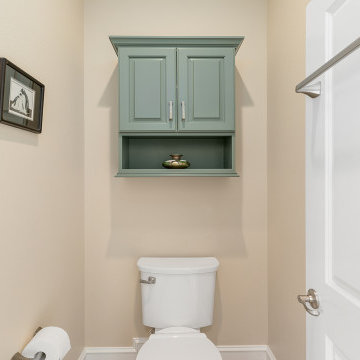
Inspiration for a mid-sized traditional master bathroom in Other with raised-panel cabinets, green cabinets, a drop-in tub, beige tile, beige walls, an undermount sink, quartzite benchtops, brown floor, a hinged shower door, beige benchtops, an enclosed toilet, a double vanity and a built-in vanity.
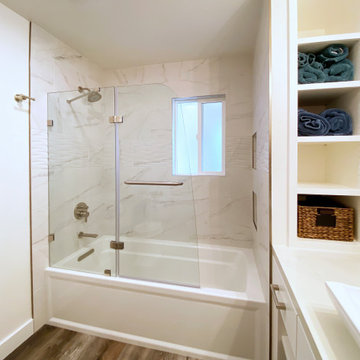
Photo of a mid-sized transitional 3/4 bathroom in Other with shaker cabinets, white cabinets, an alcove tub, an alcove shower, a two-piece toilet, black and white tile, porcelain tile, white walls, vinyl floors, a vessel sink, engineered quartz benchtops, brown floor, a hinged shower door, grey benchtops, a niche, a single vanity and a built-in vanity.
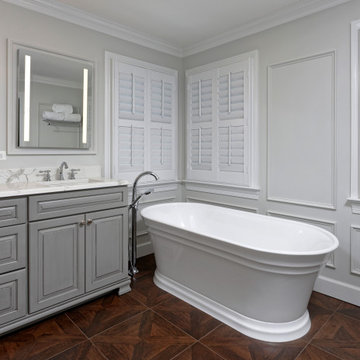
Inspiration for a traditional bathroom in DC Metro with furniture-like cabinets, grey cabinets, a freestanding tub, a corner shower, a two-piece toilet, white tile, marble, grey walls, wood-look tile, an undermount sink, engineered quartz benchtops, brown floor, a hinged shower door, white benchtops, a shower seat, a double vanity, a freestanding vanity and decorative wall panelling.
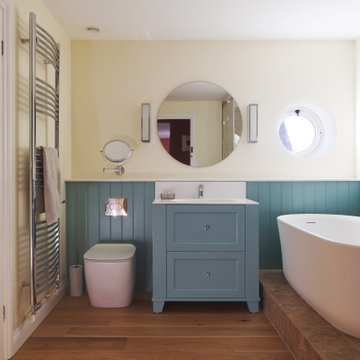
This is an example of a traditional bathroom in Wiltshire with recessed-panel cabinets, blue cabinets, a freestanding tub, a corner shower, yellow walls, medium hardwood floors, an integrated sink, brown floor, a hinged shower door, white benchtops, a single vanity, a freestanding vanity and decorative wall panelling.
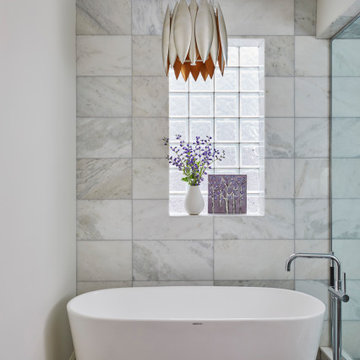
Inspiration for a mid-sized beach style master bathroom in Chicago with a freestanding tub, an open shower, gray tile, marble, white walls, marble floors, brown floor and a hinged shower door.
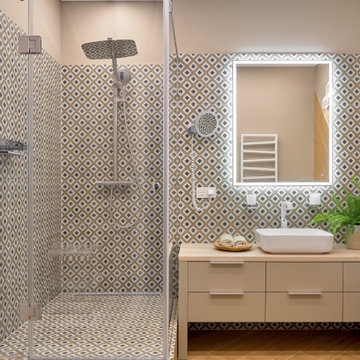
Inspiration for a contemporary bathroom in Moscow with flat-panel cabinets, beige cabinets, a corner shower, multi-coloured tile, brown walls, a vessel sink, brown floor, a hinged shower door and beige benchtops.
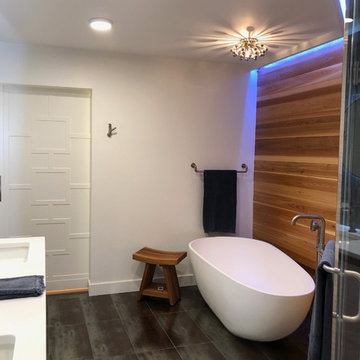
Anzzi stone composite freestanding soaking tub, with Brizo Little tub filler in luxe nickel, backed by a western red cedar shiplap wall topped with LED strip lighting in a light well.
Johnathan Adler/Robert Abbey anemone flush mounted light. Titanium Oxido porcelain tile floors with radiant heat.
Asian-inspired teak stool.
Titanium Oxido porcelain floor tile
Benjamin Moore White Dove wall paint.
Modern Barn door from Home Depot
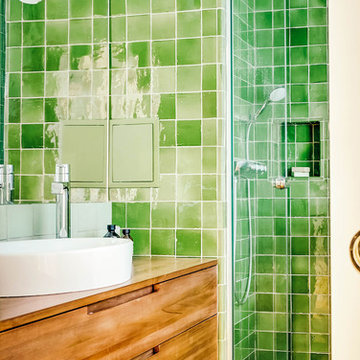
Le projet :
Un appartement classique à remettre au goût du jour et dont les espaces sont à restructurer afin de bénéficier d’un maximum de rangements fonctionnels ainsi que d’une vraie salle de bains avec baignoire et douche.
Notre solution :
Les espaces de cet appartement sont totalement repensés afin de créer une belle entrée avec de nombreux rangements. La cuisine autrefois fermée est ouverte sur le salon et va permettre une circulation fluide de l’entrée vers le salon. Une cloison aux formes arrondies est créée : elle a d’un côté une bibliothèque tout en courbes faisant suite au meuble d’entrée alors que côté cuisine, on découvre une jolie banquette sur mesure avec des coussins jaunes graphiques permettant de déjeuner à deux.
On peut accéder ou cacher la vue sur la cuisine depuis le couloir de l’entrée, grâce à une porte à galandage dissimulée dans la nouvelle cloison.
Le séjour, dont les cloisons séparatives ont été supprimé a été entièrement repris du sol au plafond. Un très beau papier peint avec un paysage asiatique donne de la profondeur à la pièce tandis qu’un grand ensemble menuisé vert a été posé le long du mur de droite.
Ce meuble comprend une première partie avec un dressing pour les amis de passage puis un espace fermé avec des portes montées sur rails qui dissimulent ou dévoilent la TV sans être gêné par des portes battantes. Enfin, le reste du meuble est composé d’une partie basse fermée avec des rangements et en partie haute d’étagères pour la bibliothèque.
On accède à l’espace nuit par une nouvelle porte coulissante donnant sur un couloir avec de part et d’autre des dressings sur mesure couleur gris clair.
La salle de bains qui était minuscule auparavant, a été totalement repensée afin de pouvoir y intégrer une grande baignoire, une grande douche et un meuble vasque.
Une verrière placée au dessus de la baignoire permet de bénéficier de la lumière naturelle en second jour, depuis la chambre attenante.
La chambre de bonne dimension joue la simplicité avec un grand lit et un espace bureau très agréable.
Le style :
Bien que placé au coeur de la Capitale, le propriétaire souhaitait le transformer en un lieu apaisant loin de l’agitation citadine. Jouant sur la palette des camaïeux de verts et des matériaux naturels pour les carrelages, cet appartement est devenu un véritable espace de bien être pour ses habitants.
La cuisine laquée blanche est dynamisée par des carreaux ciments au sol hexagonaux graphiques et verts ainsi qu’une crédence aux zelliges d’un jaune très peps. On retrouve le vert sur le grand ensemble menuisé du séjour choisi depuis les teintes du papier peint panoramique représentant un paysage asiatique et tropical.
Le vert est toujours en vedette dans la salle de bains recouverte de zelliges en deux nuances de teintes. Le meuble vasque ainsi que le sol et la tablier de baignoire sont en teck afin de garder un esprit naturel et chaleureux.
Le laiton est présent par petites touches sur l’ensemble de l’appartement : poignées de meubles, table bistrot, luminaires… Un canapé cosy blanc avec des petites tables vertes mobiles et un tapis graphique reprenant un motif floral composent l’espace salon tandis qu’une table à allonges laquée blanche avec des chaises design transparentes meublent l’espace repas pour recevoir famille et amis, en toute simplicité.
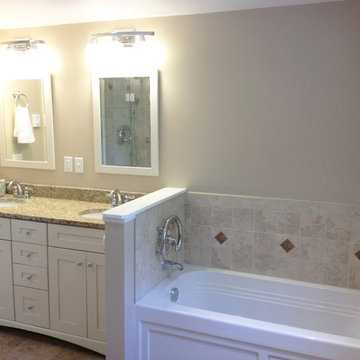
This is an example of a mid-sized traditional master bathroom in Boston with shaker cabinets, white cabinets, an alcove tub, a corner shower, a two-piece toilet, beige tile, porcelain tile, beige walls, porcelain floors, an undermount sink, granite benchtops, brown floor, a hinged shower door and brown benchtops.
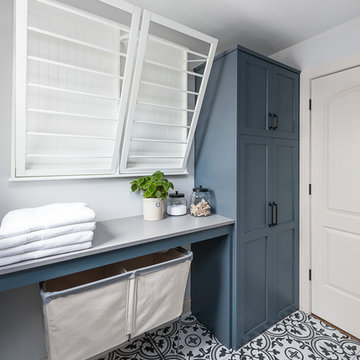
This master bath was dark and dated. Although a large space, the area felt small and obtrusive. By removing the columns and step up, widening the shower and creating a true toilet room I was able to give the homeowner a truly luxurious master retreat. (check out the before pictures at the end) The ceiling detail was the icing on the cake! It follows the angled wall of the shower and dressing table and makes the space seem so much larger than it is. The homeowners love their Nantucket roots and wanted this space to reflect that.
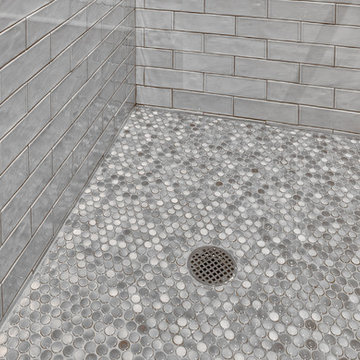
Subway tiled walls and penny tile with a centerline drain.
Photos by Chris Veith
Inspiration for a large traditional bathroom in New York with an alcove shower, a two-piece toilet, gray tile, subway tile, beige walls, medium hardwood floors, a pedestal sink, brown floor and a hinged shower door.
Inspiration for a large traditional bathroom in New York with an alcove shower, a two-piece toilet, gray tile, subway tile, beige walls, medium hardwood floors, a pedestal sink, brown floor and a hinged shower door.
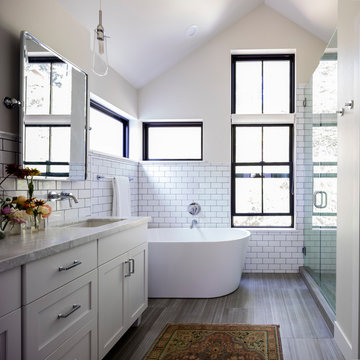
Mid-sized country master bathroom in Seattle with shaker cabinets, white cabinets, a freestanding tub, an alcove shower, white tile, subway tile, beige walls, porcelain floors, an undermount sink, granite benchtops, brown floor, a hinged shower door and grey benchtops.
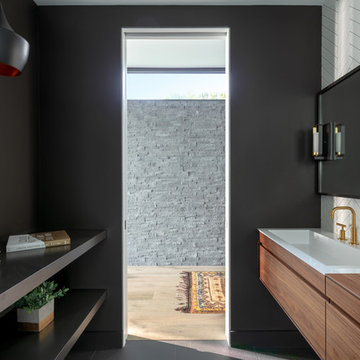
SeaThru is a new, waterfront, modern home. SeaThru was inspired by the mid-century modern homes from our area, known as the Sarasota School of Architecture.
This homes designed to offer more than the standard, ubiquitous rear-yard waterfront outdoor space. A central courtyard offer the residents a respite from the heat that accompanies west sun, and creates a gorgeous intermediate view fro guest staying in the semi-attached guest suite, who can actually SEE THROUGH the main living space and enjoy the bay views.
Noble materials such as stone cladding, oak floors, composite wood louver screens and generous amounts of glass lend to a relaxed, warm-contemporary feeling not typically common to these types of homes.
Photos by Ryan Gamma Photography
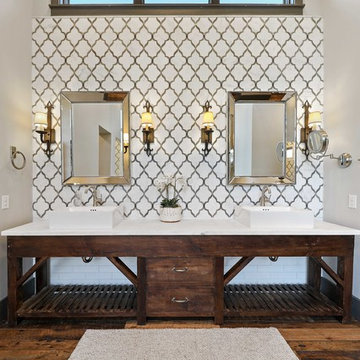
Lauren Keller | Luxury Real Estate Services, LLC
Sovereign Plank Wood Flooring - https://www.woodco.com/products/sovereign-plank/
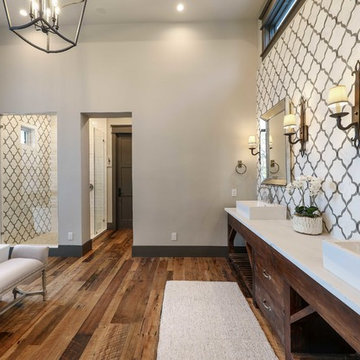
?: Lauren Keller | Luxury Real Estate Services, LLC
Reclaimed Wood Flooring - Sovereign Plank Wood Flooring - https://www.woodco.com/products/sovereign-plank/
Reclaimed Hand Hewn Beams - https://www.woodco.com/products/reclaimed-hand-hewn-beams/
Reclaimed Oak Patina Faced Floors, Skip Planed, Original Saw Marks. Wide Plank Reclaimed Oak Floors, Random Width Reclaimed Flooring.
Reclaimed Beams in Ceiling - Hand Hewn Reclaimed Beams.
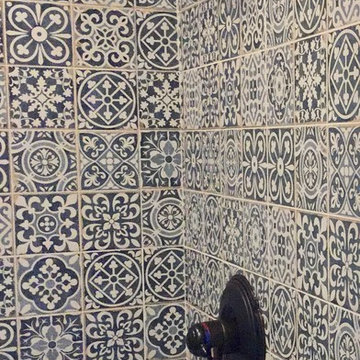
Design ideas for a small beach style 3/4 bathroom in Charleston with louvered cabinets, beige cabinets, an alcove shower, a two-piece toilet, blue tile, ceramic tile, white walls, porcelain floors, an undermount sink, engineered quartz benchtops, brown floor, a hinged shower door and white benchtops.
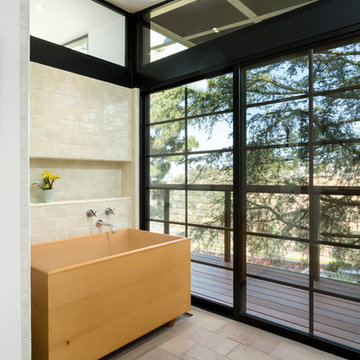
Hinoki soaking tub with access to balcony overlooking canyon. Waterworks "Arroyo" tile in Shoal color were used at all wet wall locations. Photo by Clark Dugger
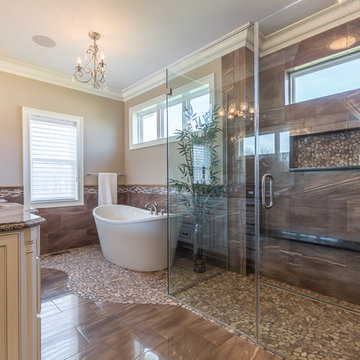
Traditional bathroom in Cleveland with white cabinets, a freestanding tub, a corner shower, beige tile, brown tile, beige walls, an undermount sink, brown floor, a hinged shower door and brown benchtops.
Bathroom Design Ideas with Brown Floor and a Hinged Shower Door
5

