Bathroom Design Ideas with Brown Floor and a Shower Curtain
Refine by:
Budget
Sort by:Popular Today
141 - 160 of 3,359 photos
Item 1 of 3
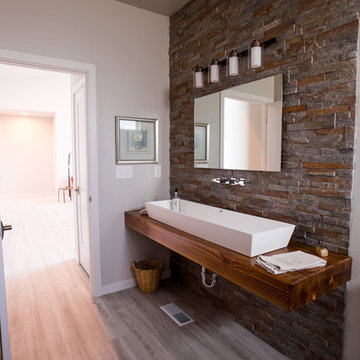
Inspiration for a mid-sized contemporary kids bathroom in Seattle with open cabinets, brown cabinets, an alcove tub, a shower/bathtub combo, a one-piece toilet, beige tile, porcelain tile, beige walls, porcelain floors, a trough sink, wood benchtops, brown floor, a shower curtain and brown benchtops.
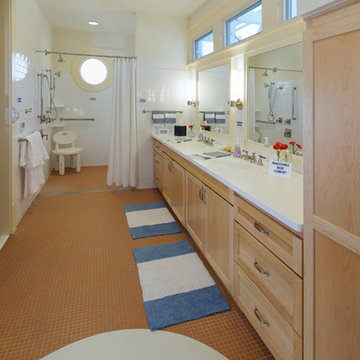
Photo of a large beach style master bathroom in Orange County with brown walls, shaker cabinets, light wood cabinets, a curbless shower, white tile, porcelain tile, porcelain floors, an integrated sink, solid surface benchtops, brown floor and a shower curtain.
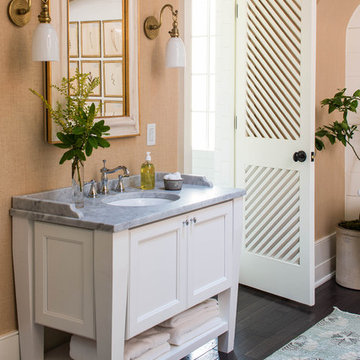
Master Bathroom
Door Style: Henlow Square
Paint: Glacier
Hinges: Concealed
Custom shelf underneath the vanity to hold bath essentials
Inspiration for a mid-sized traditional 3/4 bathroom in Birmingham with white cabinets, recessed-panel cabinets, a shower/bathtub combo, white tile, subway tile, dark hardwood floors, an undermount sink, marble benchtops, an alcove tub, beige walls, brown floor and a shower curtain.
Inspiration for a mid-sized traditional 3/4 bathroom in Birmingham with white cabinets, recessed-panel cabinets, a shower/bathtub combo, white tile, subway tile, dark hardwood floors, an undermount sink, marble benchtops, an alcove tub, beige walls, brown floor and a shower curtain.
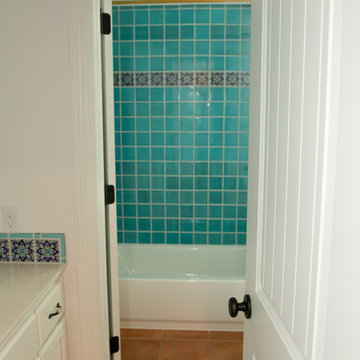
Design ideas for a mid-sized mediterranean 3/4 bathroom in Austin with recessed-panel cabinets, white cabinets, an alcove tub, a shower/bathtub combo, blue tile, multi-coloured tile, ceramic tile, terra-cotta floors, brown floor, a shower curtain and white benchtops.
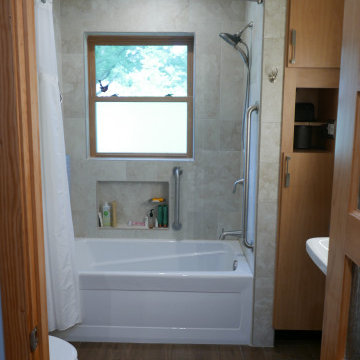
Took the bathroom to the studs, installed new wool insulation, moved every plumbing fixture in the bathroom. Installed new Signature Hardware acrylic tub 60" x 32" x 19", American Standard tub/shower fixture, Marazzi Cavatina Aria wall tile in a versailles pattern to the ceiling around the entire bathroom, installed new LED light/fan above the shower and vented to the exterior, installed new Marazzi Edgewood Boulder 6" x 24" porcelain floor tile in a hardwood pattern, and installed a veneer cabinet behind the tub/shower.
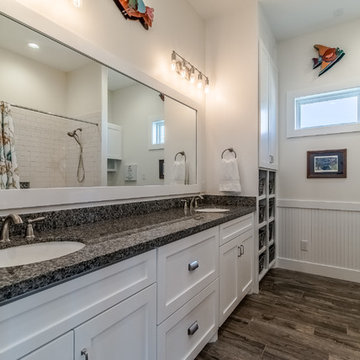
Design ideas for a large beach style kids bathroom in Houston with shaker cabinets, white cabinets, a drop-in tub, a shower/bathtub combo, a two-piece toilet, white tile, subway tile, beige walls, ceramic floors, an undermount sink, granite benchtops, brown floor and a shower curtain.
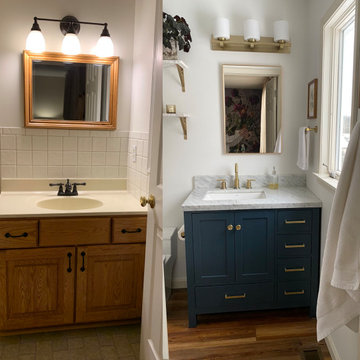
Small transitional master bathroom in Detroit with shaker cabinets, blue cabinets, an alcove tub, an alcove shower, a one-piece toilet, white tile, porcelain tile, white walls, vinyl floors, an undermount sink, marble benchtops, brown floor, a shower curtain, white benchtops, a single vanity and a freestanding vanity.
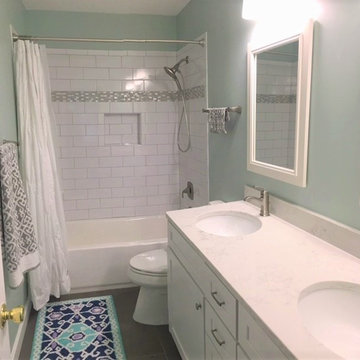
This is an example of a large traditional master bathroom in DC Metro with recessed-panel cabinets, white cabinets, an alcove tub, an alcove shower, a two-piece toilet, white tile, subway tile, green walls, dark hardwood floors, an undermount sink, marble benchtops, brown floor and a shower curtain.
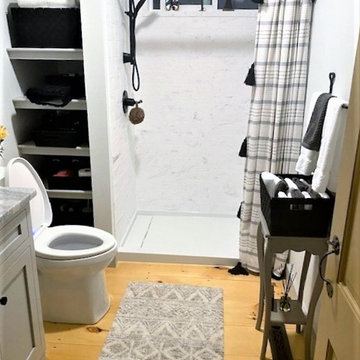
Swapping out the 66" bathtub for a 48" shower left room for a storage niche with shelves. A linear drain at one side of the shower is more comfortable underfoot than a central round or square drain.
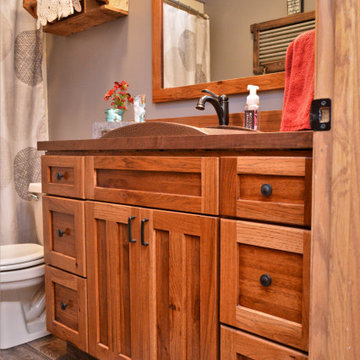
Cabinet Brand: Haas Signature Collection
Wood Species: Rustic Hickory
Cabinet Finish: Pecan
Door Style: Shakertown V
Counter top: John Boos Butcher Block, Walnut, Oil finish
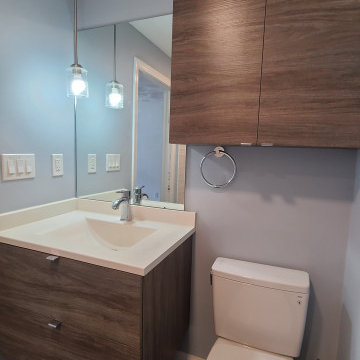
Home remodel that included a master bath, main bathroom & powder room. Bathrooms were small. Client wanted a modern look.
Design ideas for a mid-sized modern kids bathroom in Boston with flat-panel cabinets, medium wood cabinets, an alcove tub, a shower/bathtub combo, a two-piece toilet, gray tile, grey walls, porcelain floors, an integrated sink, solid surface benchtops, brown floor, a shower curtain, white benchtops, a niche, a single vanity, a floating vanity and glass tile.
Design ideas for a mid-sized modern kids bathroom in Boston with flat-panel cabinets, medium wood cabinets, an alcove tub, a shower/bathtub combo, a two-piece toilet, gray tile, grey walls, porcelain floors, an integrated sink, solid surface benchtops, brown floor, a shower curtain, white benchtops, a niche, a single vanity, a floating vanity and glass tile.
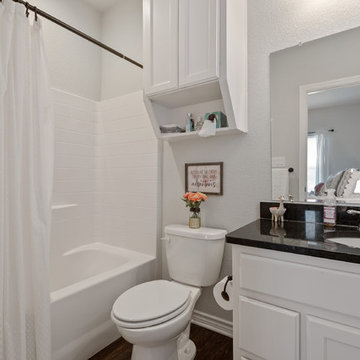
Sparkling Bathroom
Design ideas for a mid-sized contemporary master bathroom in Other with shaker cabinets, white cabinets, an alcove tub, an alcove shower, a one-piece toilet, grey walls, dark hardwood floors, an undermount sink, granite benchtops, brown floor, a shower curtain and black benchtops.
Design ideas for a mid-sized contemporary master bathroom in Other with shaker cabinets, white cabinets, an alcove tub, an alcove shower, a one-piece toilet, grey walls, dark hardwood floors, an undermount sink, granite benchtops, brown floor, a shower curtain and black benchtops.
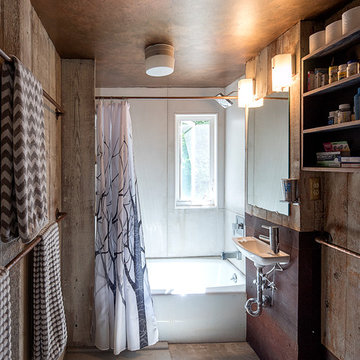
Re-used rusty roof metal for wall panels.
Large cast concrete tiles
Owner Medusa Studio painted metallic copper ceiling
Carolyn Bates Photography
Mid-sized industrial kids bathroom in Burlington with light wood cabinets, cement tile, concrete floors, an alcove tub, a shower/bathtub combo, brown walls, a wall-mount sink, brown floor and a shower curtain.
Mid-sized industrial kids bathroom in Burlington with light wood cabinets, cement tile, concrete floors, an alcove tub, a shower/bathtub combo, brown walls, a wall-mount sink, brown floor and a shower curtain.

Photo of a small contemporary master bathroom in San Luis Obispo with flat-panel cabinets, brown cabinets, an alcove tub, a shower/bathtub combo, a two-piece toilet, green tile, glass sheet wall, blue walls, ceramic floors, an integrated sink, solid surface benchtops, brown floor, a shower curtain, white benchtops, a single vanity and a built-in vanity.
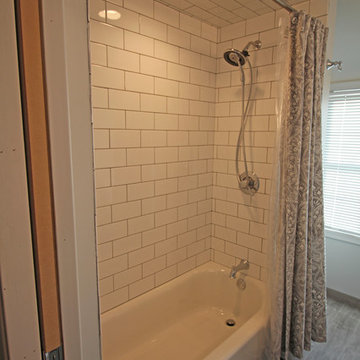
This transitional style hall bathroom design in Grosse Pointe has everything you need in a compact, stylish space. This bathroom is ideal for a kids' bath or guest bathroom, with a Medallion Cabinetry Gold vanity cabinet in a gray finish, complemented by chrome hardware and a Cambria quartz countertop. The spacious vanity offers plenty of storage along with two rectangular sinks and single lever Delta faucets. Two unique mirrors sit above the sinks, along with wall sconces offering light over the mirrors. An American Standard toilet is tucked away next to the vanity cabinet. The bathroom includes an American Standard 30" x 60" Princeton bathtub. Virginia Tile white subway tile frames the combination bathtub/shower, and the porcelain wood effect tile floor adds charm to the design.
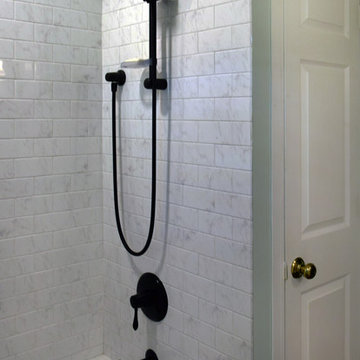
Beautiful second story hall bath renovation. Opening up framing around existing alcove tub/shower area created a much airier, spacious space. Beautiful carrara subway wall tiles, quartz countertop, oil rubbed bronze fixtures and wood-like tile flooring creates a fresh, crisp, timeless look.
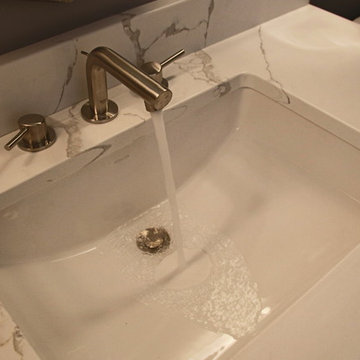
Deanna Kriskovich
Photo of a mid-sized contemporary 3/4 bathroom in Minneapolis with raised-panel cabinets, white cabinets, an alcove tub, a shower/bathtub combo, a two-piece toilet, gray tile, subway tile, grey walls, laminate floors, an undermount sink, quartzite benchtops, brown floor, a shower curtain and white benchtops.
Photo of a mid-sized contemporary 3/4 bathroom in Minneapolis with raised-panel cabinets, white cabinets, an alcove tub, a shower/bathtub combo, a two-piece toilet, gray tile, subway tile, grey walls, laminate floors, an undermount sink, quartzite benchtops, brown floor, a shower curtain and white benchtops.
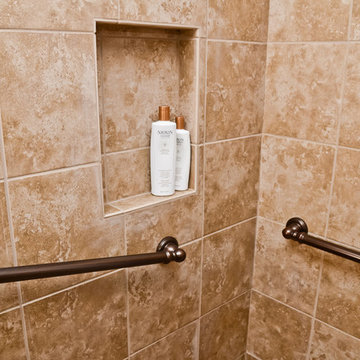
This easy access bathroom made caring for the needs of a parent in a wheel chair better. Nice shelf space for less clutter and also more railings to provide support.
Phil Given: The Susquehanna Photographic
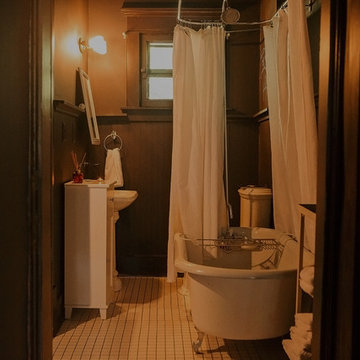
Historically regarded as ‘The Purple House,’ a place where musicians have come and gone, we restored this 1910 historical building in East Nashville to become a boutique bed and breakfast. Developed by native Texans, the home is dubbed The Texas Consulate, with a soft spot for Texans. Much of the original structure and details remain, including the wood flooring, trim and casing, architectural niches, fireplaces and tile, brick chimneys, doors and hardware, cast iron tubs, and other special trinkets. We suggested minimal architectural interventions to accommodate the adaptation, in addition to curating hand-selected furniture, fixtures, and objects that celebrate the building’s art deco character.
Interior Design and Styling: Jeanne Schultz Design Studio
Architect of Record: David Hunter
Photography: Chris Phelps
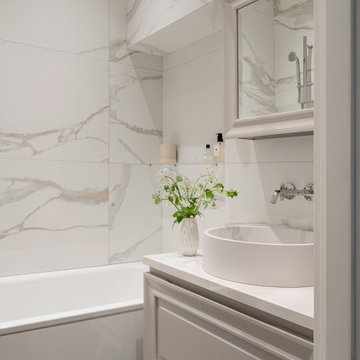
В квартире разделенный санузел. Ванная комната не большого размера. Однако по желанию заказчиков необходимо было поставить небольшую ванную.
Inspiration for a small eclectic master bathroom in Moscow with raised-panel cabinets, beige cabinets, an undermount tub, a shower/bathtub combo, beige tile, porcelain tile, white walls, porcelain floors, a drop-in sink, engineered quartz benchtops, brown floor, a shower curtain, white benchtops, a single vanity and a floating vanity.
Inspiration for a small eclectic master bathroom in Moscow with raised-panel cabinets, beige cabinets, an undermount tub, a shower/bathtub combo, beige tile, porcelain tile, white walls, porcelain floors, a drop-in sink, engineered quartz benchtops, brown floor, a shower curtain, white benchtops, a single vanity and a floating vanity.
Bathroom Design Ideas with Brown Floor and a Shower Curtain
8