Bathroom Design Ideas with Brown Floor and a Single Vanity
Refine by:
Budget
Sort by:Popular Today
161 - 180 of 7,246 photos
Item 1 of 3
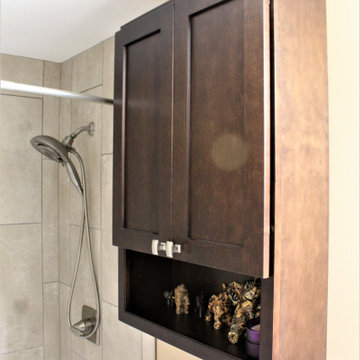
Cabinetry: Starmark
Style: Bridgeport w/ Five Piece Drawers
Finish: (Kitchen) Maple – Peppercorn; (Main Bath) Maple - Mocha
Countertop: Cutting Edge – (Kitchen) Mascavo Quartzite; (Main Bath) Silver Beach Granite
Sinks: (Kitchen) Blanco Valea in Metallic Gray; (Bath) Ceramic Under-mount Rectangle in White
Faucet/Plumbing: (Kitchen) Customers Own; (Main Bath) Delta Ashlyn in Chrome
Tub: American Standard – Studio Bathing Pool
Toilet: American Standard – Cadet Pro
Hardware: Hardware Resources – Annadale in Brushed Pewter/Satin Nickel
Kitchen Backsplash: Virginia Tile – Debut 2” x 6” in Dew; Delorean Grout
Kitchen Floor: (Customer’s Own)
Bath Tile: (Floor) Genesee Tile – Matrix Taupe 12”x24” w/ matching bullnose; (Shower Wall) Genesee Tile – Simply Modern in Simply Tan; (Shower Accent/Niche/Backsplash) Virginia Tile – Linear Glass/Stone Mosaic in Cappuccino
Designer: Devon Moore
Contractor: Pete Markoff
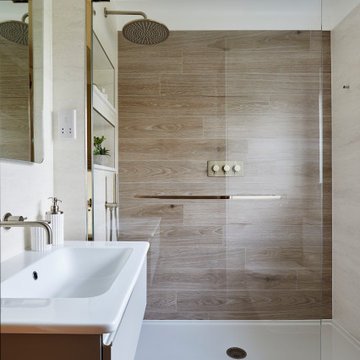
Photo of a mid-sized contemporary 3/4 bathroom in London with flat-panel cabinets, white cabinets, an alcove shower, brown tile, porcelain tile, white walls, porcelain floors, an integrated sink, brown floor, an open shower, white benchtops, a niche, a single vanity and a floating vanity.
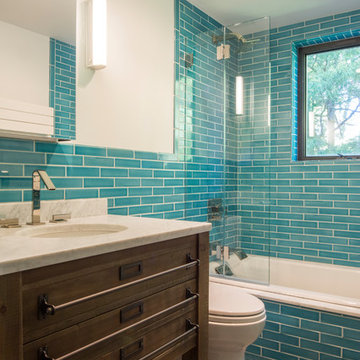
Photography by Meredith Heuer
This is an example of a mid-sized modern master bathroom in New York with furniture-like cabinets, medium wood cabinets, a drop-in tub, an open shower, blue tile, white walls, an undermount sink, an open shower, white benchtops, brown floor, a single vanity and a freestanding vanity.
This is an example of a mid-sized modern master bathroom in New York with furniture-like cabinets, medium wood cabinets, a drop-in tub, an open shower, blue tile, white walls, an undermount sink, an open shower, white benchtops, brown floor, a single vanity and a freestanding vanity.
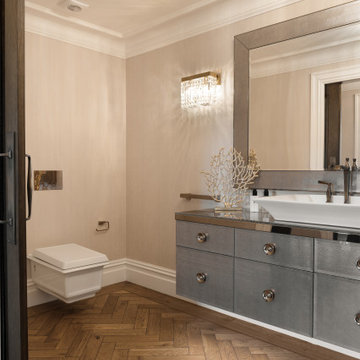
Traditional Bathroom Basin
Inspiration for a traditional bathroom in Other with beige walls, porcelain floors, a drop-in sink, solid surface benchtops, brown floor, brown benchtops, flat-panel cabinets, grey cabinets, a wall-mount toilet, a single vanity and a floating vanity.
Inspiration for a traditional bathroom in Other with beige walls, porcelain floors, a drop-in sink, solid surface benchtops, brown floor, brown benchtops, flat-panel cabinets, grey cabinets, a wall-mount toilet, a single vanity and a floating vanity.

Mid-sized mediterranean kids bathroom in Los Angeles with recessed-panel cabinets, white cabinets, a claw-foot tub, an alcove shower, a two-piece toilet, white tile, ceramic tile, white walls, terra-cotta floors, an undermount sink, engineered quartz benchtops, brown floor, a hinged shower door, white benchtops, an enclosed toilet, a single vanity and a freestanding vanity.

Luscious Bathroom in Storrington, West Sussex
A luscious green bathroom design is complemented by matt black accents and unique platform for a feature bath.
The Brief
The aim of this project was to transform a former bedroom into a contemporary family bathroom, complete with a walk-in shower and freestanding bath.
This Storrington client had some strong design ideas, favouring a green theme with contemporary additions to modernise the space.
Storage was also a key design element. To help minimise clutter and create space for decorative items an inventive solution was required.
Design Elements
The design utilises some key desirables from the client as well as some clever suggestions from our bathroom designer Martin.
The green theme has been deployed spectacularly, with metro tiles utilised as a strong accent within the shower area and multiple storage niches. All other walls make use of neutral matt white tiles at half height, with William Morris wallpaper used as a leafy and natural addition to the space.
A freestanding bath has been placed central to the window as a focal point. The bathing area is raised to create separation within the room, and three pendant lights fitted above help to create a relaxing ambience for bathing.
Special Inclusions
Storage was an important part of the design.
A wall hung storage unit has been chosen in a Fjord Green Gloss finish, which works well with green tiling and the wallpaper choice. Elsewhere plenty of storage niches feature within the room. These add storage for everyday essentials, decorative items, and conceal items the client may not want on display.
A sizeable walk-in shower was also required as part of the renovation, with designer Martin opting for a Crosswater enclosure in a matt black finish. The matt black finish teams well with other accents in the room like the Vado brassware and Eastbrook towel rail.
Project Highlight
The platformed bathing area is a great highlight of this family bathroom space.
It delivers upon the freestanding bath requirement of the brief, with soothing lighting additions that elevate the design. Wood-effect porcelain floor tiling adds an additional natural element to this renovation.
The End Result
The end result is a complete transformation from the former bedroom that utilised this space.
The client and our designer Martin have combined multiple great finishes and design ideas to create a dramatic and contemporary, yet functional, family bathroom space.
Discover how our expert designers can transform your own bathroom with a free design appointment and quotation. Arrange a free appointment in showroom or online.

Complete Bathroom Remodel;
- Demolition of old Bathroom
- Installation of Shower Tile; Shower Walls and Flooring
- Installation of Shower Door/Enclosure
- Installation of light, hardwood flooring
- Installation of Bathroom Windows, Trim and Blinds
- Fresh Paint to finish
- All Carpentry, Plumbing, Electrical and Painting requirements per the remodeling project.

Ванная комната со световым окном и регулирующимся затемнением.
Mid-sized scandinavian master bathroom in Saint Petersburg with flat-panel cabinets, grey cabinets, a freestanding tub, an alcove shower, a wall-mount toilet, gray tile, porcelain tile, grey walls, wood-look tile, wood benchtops, brown floor, a shower curtain, brown benchtops, a single vanity and a freestanding vanity.
Mid-sized scandinavian master bathroom in Saint Petersburg with flat-panel cabinets, grey cabinets, a freestanding tub, an alcove shower, a wall-mount toilet, gray tile, porcelain tile, grey walls, wood-look tile, wood benchtops, brown floor, a shower curtain, brown benchtops, a single vanity and a freestanding vanity.

Home Staging piso piloto
Design ideas for a small modern 3/4 wet room bathroom in Madrid with white cabinets, a wall-mount toilet, white tile, white walls, porcelain floors, a wall-mount sink, recycled glass benchtops, brown floor, a sliding shower screen, white benchtops, a single vanity and a floating vanity.
Design ideas for a small modern 3/4 wet room bathroom in Madrid with white cabinets, a wall-mount toilet, white tile, white walls, porcelain floors, a wall-mount sink, recycled glass benchtops, brown floor, a sliding shower screen, white benchtops, a single vanity and a floating vanity.

Inspiration for a small modern kids bathroom in Grenoble with beaded inset cabinets, brown cabinets, an undermount tub, a wall-mount toilet, brown tile, wood-look tile, wood-look tile, a trough sink, laminate benchtops, brown floor, brown benchtops, a single vanity and a built-in vanity.

Rich deep brown tones of walnut and chocolate, finished with a subtle wire-brush. A classic color range that is comfortable in both traditional and modern designs.

Nestled in the Pocono mountains, the house had been on the market for a while, and no one had any interest in it. Then along comes our lovely client, who was ready to put roots down here, leaving Philadelphia, to live closer to her daughter.
She had a vision of how to make this older small ranch home, work for her. This included images of baking in a beautiful kitchen, lounging in a calming bedroom, and hosting family and friends, toasting to life and traveling! We took that vision, and working closely with our contractors, carpenters, and product specialists, spent 8 months giving this home new life. This included renovating the entire interior, adding an addition for a new spacious master suite, and making improvements to the exterior.
It is now, not only updated and more functional; it is filled with a vibrant mix of country traditional style. We are excited for this new chapter in our client’s life, the memories she will make here, and are thrilled to have been a part of this ranch house Cinderella transformation.

Reforma integral Sube Interiorismo www.subeinteriorismo.com
Biderbost Photo
Inspiration for a mid-sized transitional 3/4 bathroom in Bilbao with beaded inset cabinets, white cabinets, a curbless shower, a wall-mount toilet, white tile, ceramic tile, green walls, laminate floors, an undermount sink, engineered quartz benchtops, brown floor, a hinged shower door, white benchtops, an enclosed toilet, a single vanity, a built-in vanity and wallpaper.
Inspiration for a mid-sized transitional 3/4 bathroom in Bilbao with beaded inset cabinets, white cabinets, a curbless shower, a wall-mount toilet, white tile, ceramic tile, green walls, laminate floors, an undermount sink, engineered quartz benchtops, brown floor, a hinged shower door, white benchtops, an enclosed toilet, a single vanity, a built-in vanity and wallpaper.
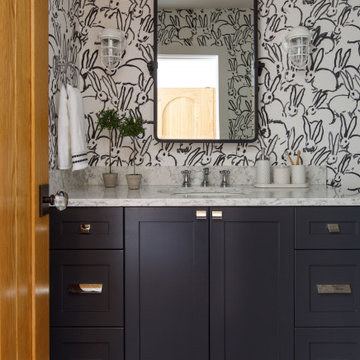
Photo: Jessie Preza Photography
Design ideas for a mid-sized mediterranean kids bathroom in Jacksonville with shaker cabinets, black cabinets, a drop-in tub, a one-piece toilet, white tile, porcelain tile, dark hardwood floors, an undermount sink, engineered quartz benchtops, brown floor, a shower curtain, white benchtops, an enclosed toilet, a single vanity, a built-in vanity and wallpaper.
Design ideas for a mid-sized mediterranean kids bathroom in Jacksonville with shaker cabinets, black cabinets, a drop-in tub, a one-piece toilet, white tile, porcelain tile, dark hardwood floors, an undermount sink, engineered quartz benchtops, brown floor, a shower curtain, white benchtops, an enclosed toilet, a single vanity, a built-in vanity and wallpaper.
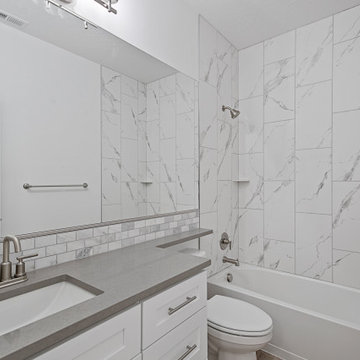
Main bath
Photo of a mid-sized contemporary kids bathroom with shaker cabinets, white cabinets, a shower/bathtub combo, a one-piece toilet, white tile, subway tile, white walls, laminate floors, an undermount sink, engineered quartz benchtops, brown floor, grey benchtops, a single vanity and a freestanding vanity.
Photo of a mid-sized contemporary kids bathroom with shaker cabinets, white cabinets, a shower/bathtub combo, a one-piece toilet, white tile, subway tile, white walls, laminate floors, an undermount sink, engineered quartz benchtops, brown floor, grey benchtops, a single vanity and a freestanding vanity.
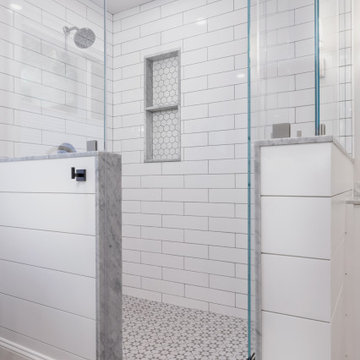
This is an example of a large country master bathroom in Boston with shaker cabinets, white cabinets, a freestanding tub, a corner shower, a one-piece toilet, white tile, subway tile, grey walls, porcelain floors, an undermount sink, marble benchtops, brown floor, a hinged shower door, multi-coloured benchtops, an enclosed toilet, a single vanity, a freestanding vanity and planked wall panelling.
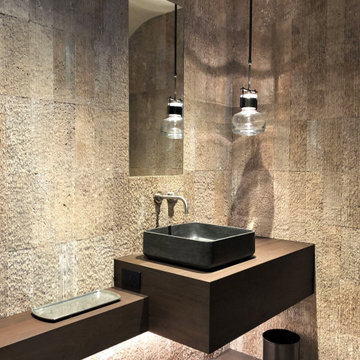
Contemporary walnut vanity in a secluded mountain home.
This is an example of a small contemporary 3/4 bathroom in Other with flat-panel cabinets, dark wood cabinets, beige tile, beige walls, medium hardwood floors, a vessel sink, wood benchtops, brown floor, brown benchtops, a single vanity and a floating vanity.
This is an example of a small contemporary 3/4 bathroom in Other with flat-panel cabinets, dark wood cabinets, beige tile, beige walls, medium hardwood floors, a vessel sink, wood benchtops, brown floor, brown benchtops, a single vanity and a floating vanity.
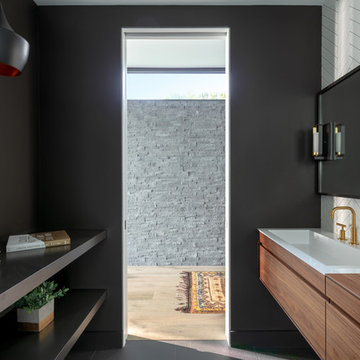
SeaThru is a new, waterfront, modern home. SeaThru was inspired by the mid-century modern homes from our area, known as the Sarasota School of Architecture.
This homes designed to offer more than the standard, ubiquitous rear-yard waterfront outdoor space. A central courtyard offer the residents a respite from the heat that accompanies west sun, and creates a gorgeous intermediate view fro guest staying in the semi-attached guest suite, who can actually SEE THROUGH the main living space and enjoy the bay views.
Noble materials such as stone cladding, oak floors, composite wood louver screens and generous amounts of glass lend to a relaxed, warm-contemporary feeling not typically common to these types of homes.
Photos by Ryan Gamma Photography
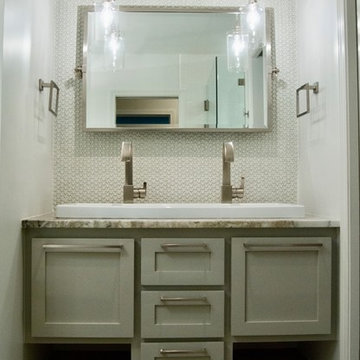
Modern gray bathroom with floating vanity, stainless hardware and hanging glass pendants. White penny round backsplash houses simple Pottery Barn pivot mirror.
Photo by Todd Whittington.

The bathroom features modern elements, including a white porcelain tile with mustard-yellow border, a freestanding bath with matte black fixtures, and Villeroy & Boch furnishings. Practicality combines with style through a wall-hung toilet and towel radiator. A Roman shower cubicle and Amtico flooring complete the luxurious ambiance.
Bathroom Design Ideas with Brown Floor and a Single Vanity
9