Bathroom Design Ideas with Brown Floor and Beige Benchtops
Refine by:
Budget
Sort by:Popular Today
1 - 20 of 2,717 photos
Item 1 of 3

apaiser Reflections Basins in the main bathroom at Sikata House, The Vela Properties in Byron Bay, Australia. Designed by The Designory | Photography by The Quarter Acre

Inspiration for a large transitional master bathroom in Sydney with a freestanding tub, an alcove shower, white tile, marble, white walls, medium hardwood floors, an integrated sink, marble benchtops, brown floor, a hinged shower door, beige benchtops, an enclosed toilet, a double vanity and a floating vanity.
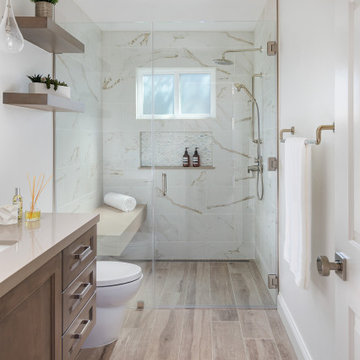
This is an example of a transitional 3/4 bathroom in Orange County with medium wood cabinets, a curbless shower, multi-coloured tile, white walls, wood-look tile, an undermount sink, brown floor, a hinged shower door, beige benchtops, a niche, a shower seat, a single vanity, a built-in vanity and recessed-panel cabinets.

Large Owner’s bathroom and closet renovation in West Chester PA. These clients wanted to redesign the bathroom with 2 closets into a new bathroom space with one large closet. We relocated the toilet to accommodate for a hallway to the bath leading past the newly enlarged closet. Everything about the new bath turned out great; from the frosted glass toilet room pocket door to the nickel gap wall treatment at the vanity. The tiled shower is spacious with bench seat, shampoo niche, rain head, and frameless glass. The custom finished double barn doors to the closet look awesome. The floors were done in Luxury Vinyl and look great along with being durable and waterproof. New trims, lighting, and a fresh paint job finish the look.
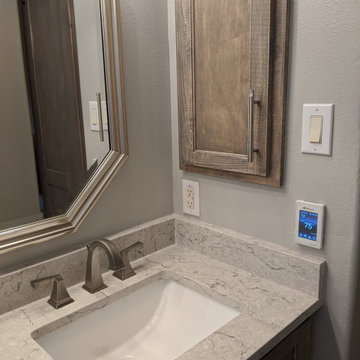
Heated flooring system under the tile, easy to use thermostat
Photo of a mid-sized traditional master bathroom in Houston with shaker cabinets, medium wood cabinets, a freestanding tub, an open shower, a one-piece toilet, beige tile, marble, grey walls, wood-look tile, an undermount sink, engineered quartz benchtops, brown floor, an open shower, beige benchtops, a shower seat, a double vanity and a built-in vanity.
Photo of a mid-sized traditional master bathroom in Houston with shaker cabinets, medium wood cabinets, a freestanding tub, an open shower, a one-piece toilet, beige tile, marble, grey walls, wood-look tile, an undermount sink, engineered quartz benchtops, brown floor, an open shower, beige benchtops, a shower seat, a double vanity and a built-in vanity.
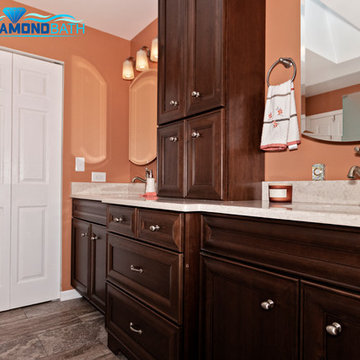
Inspiration for a large transitional master bathroom in Chicago with recessed-panel cabinets, dark wood cabinets, a corner shower, a two-piece toilet, brown tile, ceramic tile, orange walls, ceramic floors, an undermount sink, engineered quartz benchtops, brown floor, a hinged shower door and beige benchtops.
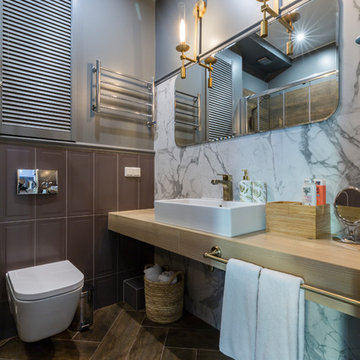
Владимир Телегин
Photo of a contemporary bathroom in Saint Petersburg with a wall-mount toilet, gray tile, white tile, grey walls, a vessel sink, brown floor and beige benchtops.
Photo of a contemporary bathroom in Saint Petersburg with a wall-mount toilet, gray tile, white tile, grey walls, a vessel sink, brown floor and beige benchtops.
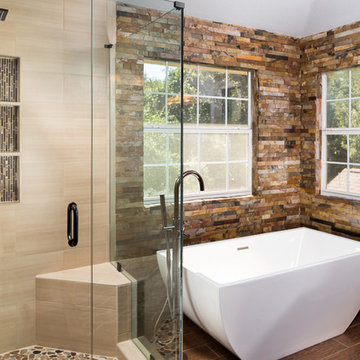
Inspiration for a mid-sized transitional master bathroom in Austin with raised-panel cabinets, distressed cabinets, a freestanding tub, a corner shower, beige tile, porcelain tile, dark hardwood floors, brown floor, a hinged shower door and beige benchtops.
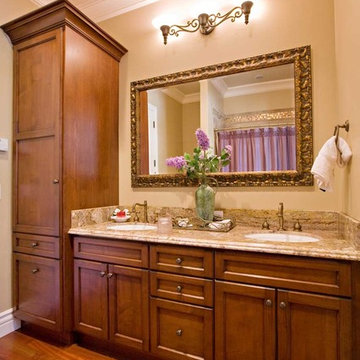
Alder wood custom cabinetry in this hallway bathroom with wood flooring features a tall cabinet for storing linens surmounted by generous moulding. There is a bathtub/shower area and a niche for the toilet. The double sinks have bronze faucets by Santec complemented by a large framed mirror.
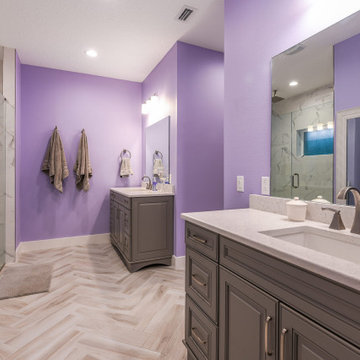
Inspiration for a mid-sized arts and crafts master bathroom in Orlando with raised-panel cabinets, grey cabinets, a curbless shower, a two-piece toilet, white tile, ceramic tile, purple walls, ceramic floors, an undermount sink, engineered quartz benchtops, brown floor, a hinged shower door, beige benchtops, a shower seat, a single vanity and a freestanding vanity.
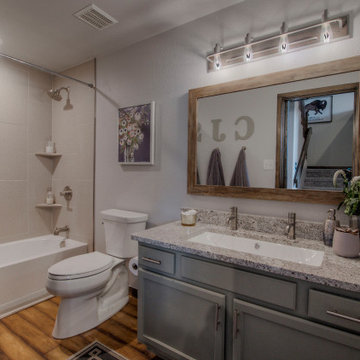
Inspiration for a country kids bathroom in Denver with shaker cabinets, green cabinets, an alcove tub, a shower/bathtub combo, a two-piece toilet, beige tile, porcelain tile, grey walls, laminate floors, a trough sink, granite benchtops, brown floor, a shower curtain, beige benchtops, a single vanity and a built-in vanity.
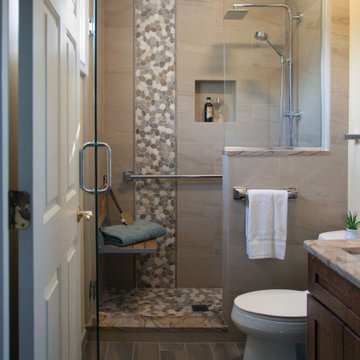
Ann Arbor homeowner was looking to remodel a bathroom for mother-in-law moving in. Merillat Masterpiece in Quarter Sawn Oak, Peppercorn finish. The countertops are Athena Granite, fixtures are in polished chrome, and the tile is all from Virginia Tile.
The floor tile which looks like wood is Tabula Cenere 6x36 Rectified. It ties in beautifully with the soft brown tones in the shower of Stone Project Gold Falda Vein 12x24. The real show stopper here and focal point is the beautiful pepple accent running vertical to match with the floor - Random Cobbles Sterling MegaMix. The drop down bench on left makes it easy for Mom to maneuver in and out of the shower. Access - grab bars along the outside and inside shower walls provide needed assistance and serve also as towel racks.
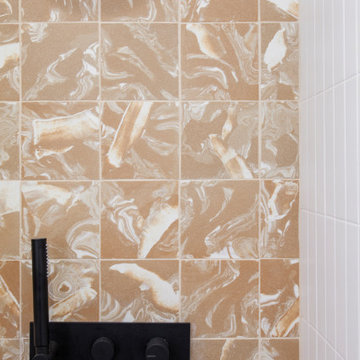
conception agence Épicène
photos Bertrand Fompeyrine
Inspiration for a small scandinavian 3/4 bathroom in Paris with light wood cabinets, a curbless shower, a wall-mount toilet, beige tile, ceramic tile, white walls, ceramic floors, a drop-in sink, terrazzo benchtops, brown floor and beige benchtops.
Inspiration for a small scandinavian 3/4 bathroom in Paris with light wood cabinets, a curbless shower, a wall-mount toilet, beige tile, ceramic tile, white walls, ceramic floors, a drop-in sink, terrazzo benchtops, brown floor and beige benchtops.
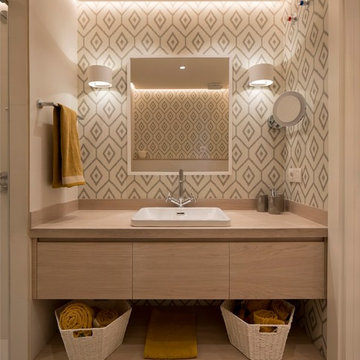
Proyecto de decoración, dirección y ejecución de obra: Sube Interiorismo www.subeinteriorismo.com
Fotografía Erlantz Biderbost
This is an example of a mid-sized contemporary 3/4 bathroom in Bilbao with flat-panel cabinets, light wood cabinets, beige tile, ceramic tile, laminate floors, a drop-in sink, wood benchtops, brown floor, multi-coloured walls and beige benchtops.
This is an example of a mid-sized contemporary 3/4 bathroom in Bilbao with flat-panel cabinets, light wood cabinets, beige tile, ceramic tile, laminate floors, a drop-in sink, wood benchtops, brown floor, multi-coloured walls and beige benchtops.
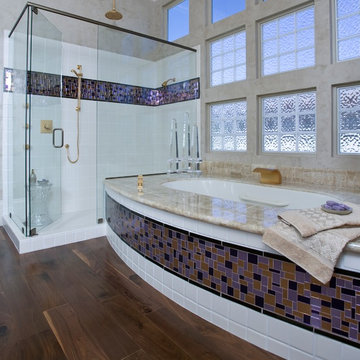
Please visit my website directly by copying and pasting this link directly into your browser: http://www.berensinteriors.com/ to learn more about this project and how we may work together!
The striking custom glass accent tile gives this bathroom a hint of excitement and an interesting balance to the onyx tub deck. Robert Naik Photography.

We had plenty of room to elevate the space and create a spa-like environment. His and her vanities set below a wooden beam take centre stage, and a stand alone soaker tub with a free standing tub-filler make a luxury statement. Black finishes dial up the drama, and the large windows flood the room with natural light.
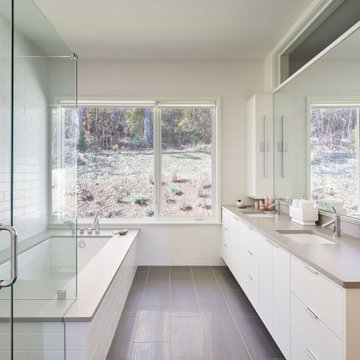
Inspiration for a large contemporary master bathroom in Other with flat-panel cabinets, white cabinets, an undermount tub, a corner shower, white tile, subway tile, an undermount sink, brown floor, a hinged shower door and beige benchtops.
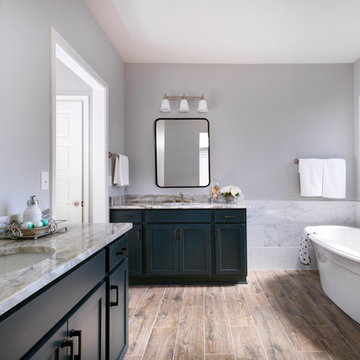
The Atkinson is a spacious ranch plan with three or more bedrooms. The main living areas, including formal dining, share an open layout with 10'ceilings. The kitchen has a generous island with counter dining, a spacious pantry, and breakfast area with multiple windows. The family rooms is shown here with direct vent fireplace with stone hearth and surround and built-in bookcases. Enjoy premium outdoor living space with a large covered patio with optional direct vent fireplace. The primary bedroom is located off a semi-private hall and has a trey ceiling and triple window. The luxury primary bath with separate vanities is shown here with standalone tub and tiled shower. Bedrooms two and three share a hall bath, and there is a spacious utility room with folding counter. Exterior details include a covered front porch, dormers, separate garage doors, and hip roof.
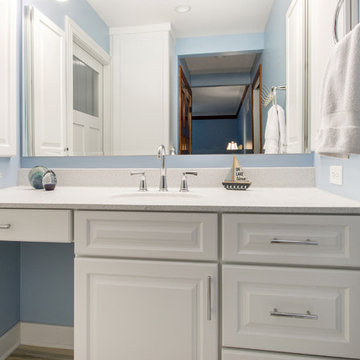
A beautiful master bathroom remodeling project with a luxurious tub and a lake life feel to it in Lake Geneva. From flooring that is light like sand and soft blue tones that mimic the crystal clear waters of Geneva Lake, this master bathroom is the perfect spa-like oasis for these homeowners.

In this bathroom remodel, a Medallion Silverline Carlisle Vanity with matching York mirrors in the Smoke Stain was installed. The countertop and shower curb are Envi Carrara Luce quartz. Moen Voss Collection in brushed nickel includes faucet, robe hook, towel bars, towel ring, toilet paper holder. Kohler comfort height toilet. Two oval china lav bowls in white. Tara free standing white acrylic soaking tub with a Kayla floor mounted tub faucet in brushed nickel. 10x14 Resilience tile installed on the shower walls 1 ½” hex mosaic tile for shower floor Dynamic Beige. Triversa Prime Oak Grove luxury vinyl plank flooring in warm grey. Flat pebble stone underneath the free-standing tub.
Bathroom Design Ideas with Brown Floor and Beige Benchtops
1