Bathroom Design Ideas with Brown Floor and Exposed Beam
Refine by:
Budget
Sort by:Popular Today
121 - 140 of 334 photos
Item 1 of 3
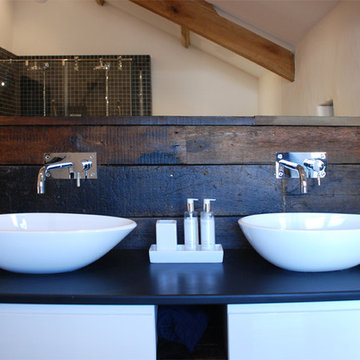
One of the only surviving examples of a 14thC agricultural building of this type in Cornwall, the ancient Grade II*Listed Medieval Tithe Barn had fallen into dereliction and was on the National Buildings at Risk Register. Numerous previous attempts to obtain planning consent had been unsuccessful, but a detailed and sympathetic approach by The Bazeley Partnership secured the support of English Heritage, thereby enabling this important building to begin a new chapter as a stunning, unique home designed for modern-day living.
A key element of the conversion was the insertion of a contemporary glazed extension which provides a bridge between the older and newer parts of the building. The finished accommodation includes bespoke features such as a new staircase and kitchen and offers an extraordinary blend of old and new in an idyllic location overlooking the Cornish coast.
This complex project required working with traditional building materials and the majority of the stone, timber and slate found on site was utilised in the reconstruction of the barn.
Since completion, the project has been featured in various national and local magazines, as well as being shown on Homes by the Sea on More4.
The project won the prestigious Cornish Buildings Group Main Award for ‘Maer Barn, 14th Century Grade II* Listed Tithe Barn Conversion to Family Dwelling’.
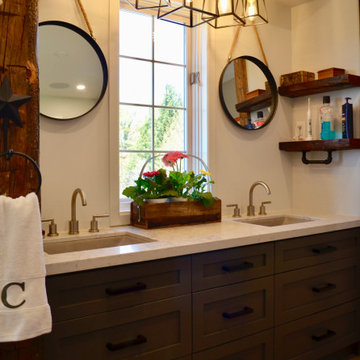
Inspiration for a transitional master bathroom in Toronto with shaker cabinets, brown cabinets, a drop-in tub, a corner shower, a two-piece toilet, gray tile, porcelain tile, wood-look tile, an undermount sink, engineered quartz benchtops, brown floor, a hinged shower door, grey benchtops, an enclosed toilet, a double vanity, a built-in vanity, exposed beam and wood walls.
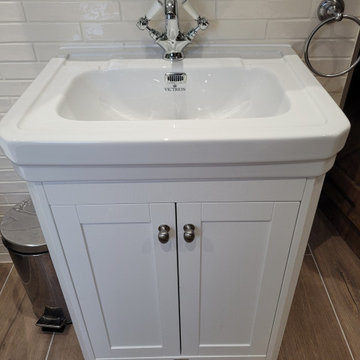
Large traditional kids bathroom in Essex with shaker cabinets, white cabinets, a freestanding tub, an open shower, a two-piece toilet, white tile, ceramic tile, green walls, porcelain floors, a drop-in sink, brown floor, an open shower, a single vanity, a freestanding vanity and exposed beam.
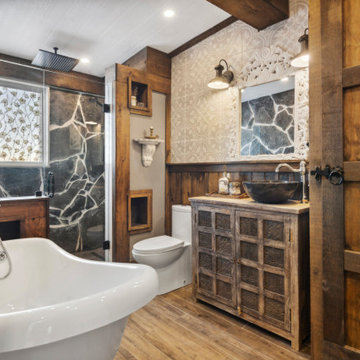
New bathroom installed at this project with natural stone on the walls and Wood look tile on the floors, came out great!
Photo of a mid-sized country master bathroom in Other with shaker cabinets, medium wood cabinets, a claw-foot tub, an alcove shower, ceramic floors, wood benchtops, brown floor, a hinged shower door, brown benchtops, a laundry, a single vanity, a freestanding vanity, exposed beam and decorative wall panelling.
Photo of a mid-sized country master bathroom in Other with shaker cabinets, medium wood cabinets, a claw-foot tub, an alcove shower, ceramic floors, wood benchtops, brown floor, a hinged shower door, brown benchtops, a laundry, a single vanity, a freestanding vanity, exposed beam and decorative wall panelling.
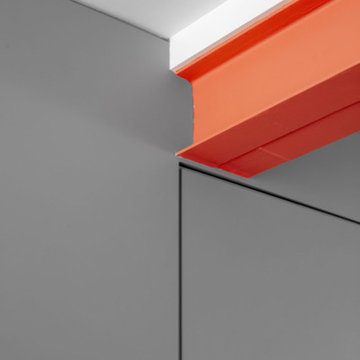
The Toilet is framed by understated grey lacquered panelling and has an all-grey interior with sink and toilet to match the colour of the walls.
An existing supporting steel beam is exposed and painted in a bright orange colour.
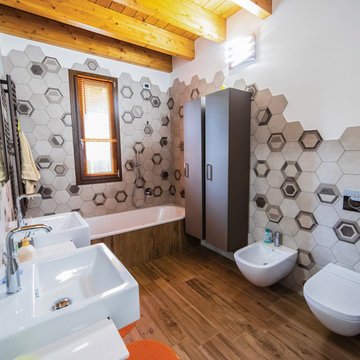
Large contemporary bathroom in Other with flat-panel cabinets, a two-piece toilet, white walls, porcelain floors, solid surface benchtops, brown floor, white benchtops, a floating vanity, brown cabinets, a drop-in tub, beige tile, subway tile, a trough sink, a double vanity and exposed beam.
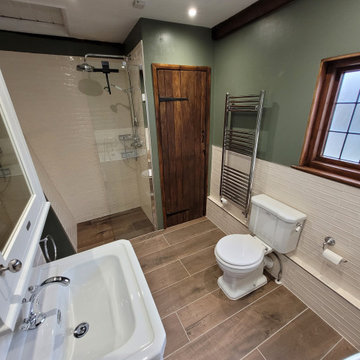
Photo of a large traditional kids bathroom in Essex with shaker cabinets, white cabinets, a freestanding tub, an open shower, a two-piece toilet, white tile, ceramic tile, green walls, porcelain floors, a drop-in sink, brown floor, an open shower, a single vanity, a freestanding vanity and exposed beam.
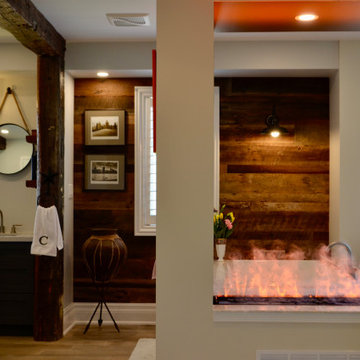
This is an example of a transitional master bathroom in Toronto with shaker cabinets, brown cabinets, a drop-in tub, a corner shower, a two-piece toilet, gray tile, porcelain tile, wood-look tile, an undermount sink, engineered quartz benchtops, brown floor, a hinged shower door, grey benchtops, an enclosed toilet, a double vanity, a built-in vanity, exposed beam and wood walls.
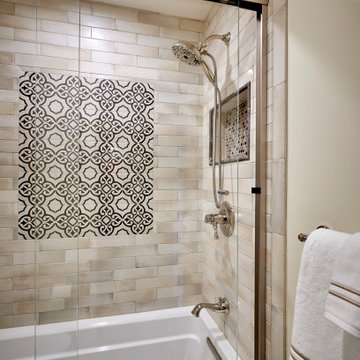
Carlsbad Home
The designer put together a retreat for the whole family. The master bath was completed gutted and reconfigured maximizing the space to be a more functional room. Details added throughout with shiplap, beams and sophistication tile. The kids baths are full of fun details and personality. We also updated the main staircase to give it a fresh new look.
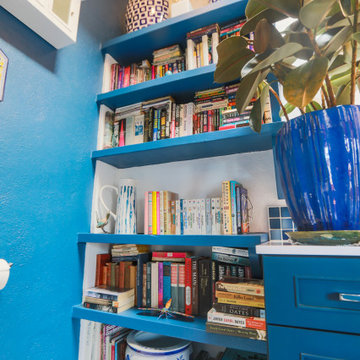
This is an example of a small eclectic 3/4 bathroom in Albuquerque with shaker cabinets, blue cabinets, a one-piece toilet, multi-coloured tile, terra-cotta floors, a pedestal sink, engineered quartz benchtops, brown floor, white benchtops, an enclosed toilet, a single vanity, a built-in vanity and exposed beam.
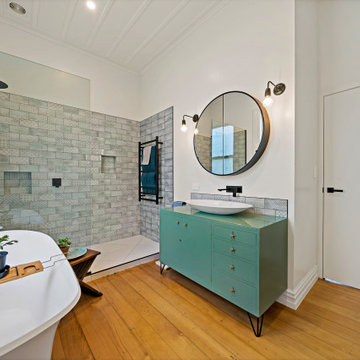
This eclectic bathroom gives funky industrial hotel vibes. The black fittings and fixtures give an industrial feel. Loving the re-purposed furniture to create the vanity here. The wall-hung toilet is great for ease of cleaning too. The textured and subtly patterned subway tiles are funky and connect to the oriental/industrial feel of the other bathroom and en-suite in the home.
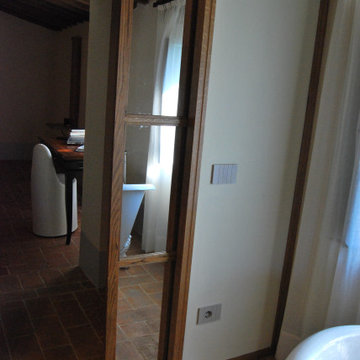
Realizzazione di una sala bagno adiacente alla camera padronale. La richiesta del committente è di avere il doppio servizio LUI, LEI. Inseriamo una grande doccia fra i due servizi sfruttando la nicchia con mattoni che era il vecchio passaggi porta. Nel sotto finestra realizziamo il mobile a taglio frattino con nascosti gli impianti elettrici di servizio. Un'armadio porta biancheria con anta in legno richiama le due ante scorrevoli della piccola cabina armadi. La vasca stile retrò completa l'atmosfera di questa importante sala. Abbiamo gestito le luci con tre piccoli lampadari in ceramica bianca disposti in linea, con l'aggiunta di tre punti luce con supporti in cotto montati sulle travi e nascosti, inoltre le due specchiere hanno un taglio verticale di luce LED. I sanitari mantengono un gusto classico con le vaschette dell'acqua in ceramica. A terra pianelle di cotto realizzate a mano nel Borgo. Mentre di taglio industial sono le chiusure in metallo.
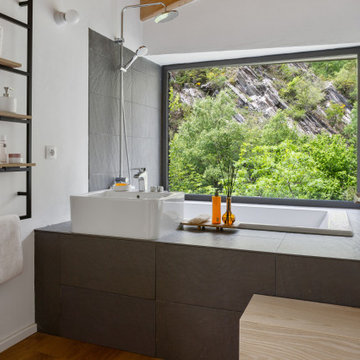
Reforma integral de una vivienda en los Pirineos Catalanes. En este proyecto hemos trabajado teniendo muy en cuenta el espacio exterior dentro de la vivienda. Hemos jugado con los materiales y las texturas, intentando resaltar la piedra en el interior. Con el color rojo y el mobiliario hemos dado un carácter muy especial al espacio. Todo el proyecto se ha realizado en colaboración con Carlos Gerhard Pi-Sunyer, arquitecto del proyecto.
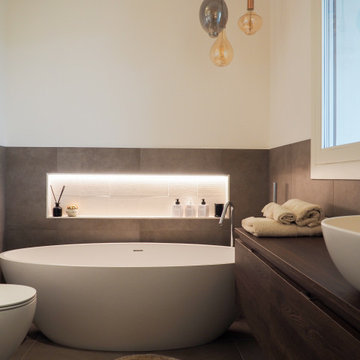
Il bagno padronale è dedicato alla proprietaria che desiderava una vasca elegante e una comoda doccia, senza rinunciare ad un ampio mobile bagno.
Inspiration for a mid-sized contemporary master bathroom in Other with dark wood cabinets, a freestanding tub, an alcove shower, a two-piece toilet, brown tile, porcelain tile, white walls, porcelain floors, a vessel sink, wood benchtops, brown floor, a hinged shower door, a single vanity, a floating vanity and exposed beam.
Inspiration for a mid-sized contemporary master bathroom in Other with dark wood cabinets, a freestanding tub, an alcove shower, a two-piece toilet, brown tile, porcelain tile, white walls, porcelain floors, a vessel sink, wood benchtops, brown floor, a hinged shower door, a single vanity, a floating vanity and exposed beam.
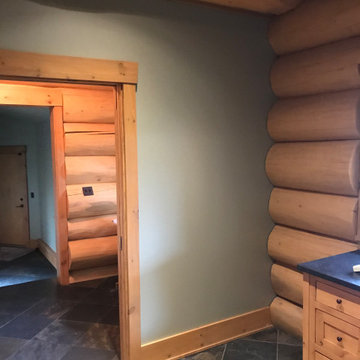
Upon Completion
Design ideas for a mid-sized traditional 3/4 bathroom in Chicago with shaker cabinets, brown cabinets, a corner tub, a corner shower, a one-piece toilet, brown tile, wood-look tile, green walls, slate floors, a drop-in sink, granite benchtops, brown floor, a hinged shower door, black benchtops, a niche, a single vanity, a freestanding vanity, wood walls and exposed beam.
Design ideas for a mid-sized traditional 3/4 bathroom in Chicago with shaker cabinets, brown cabinets, a corner tub, a corner shower, a one-piece toilet, brown tile, wood-look tile, green walls, slate floors, a drop-in sink, granite benchtops, brown floor, a hinged shower door, black benchtops, a niche, a single vanity, a freestanding vanity, wood walls and exposed beam.
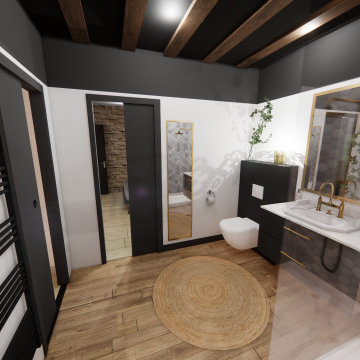
La salle de bain comporte deux portes à galandage menant aux différentes chambres de l'étage.
This is an example of a mid-sized eclectic bathroom in Dijon with black cabinets, a curbless shower, a wall-mount toilet, gray tile, ceramic tile, white walls, light hardwood floors, an undermount sink, brown floor, black benchtops, a shower seat, a single vanity and exposed beam.
This is an example of a mid-sized eclectic bathroom in Dijon with black cabinets, a curbless shower, a wall-mount toilet, gray tile, ceramic tile, white walls, light hardwood floors, an undermount sink, brown floor, black benchtops, a shower seat, a single vanity and exposed beam.
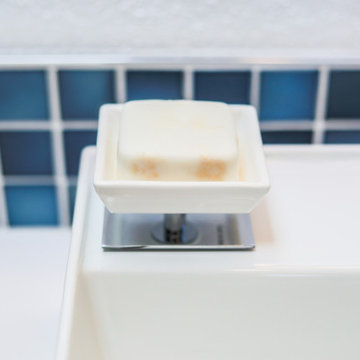
This is an example of a small eclectic 3/4 bathroom in Albuquerque with shaker cabinets, blue cabinets, a one-piece toilet, multi-coloured tile, terra-cotta floors, a pedestal sink, engineered quartz benchtops, brown floor, white benchtops, an enclosed toilet, a single vanity, a built-in vanity and exposed beam.
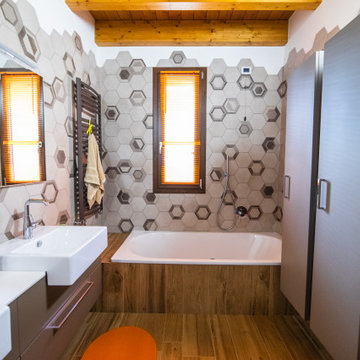
Inspiration for a large contemporary bathroom in Other with flat-panel cabinets, brown cabinets, a drop-in tub, a two-piece toilet, beige tile, subway tile, white walls, porcelain floors, a trough sink, solid surface benchtops, brown floor, white benchtops, a double vanity, a floating vanity and exposed beam.
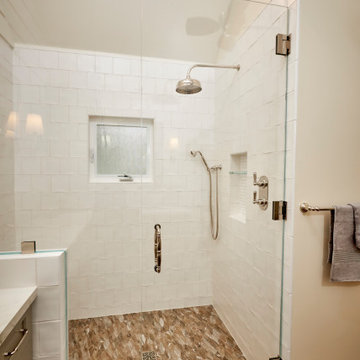
Carlsbad Home
The designer put together a retreat for the whole family. The master bath was completed gutted and reconfigured maximizing the space to be a more functional room. Details added throughout with shiplap, beams and sophistication tile. The kids baths are full of fun details and personality. We also updated the main staircase to give it a fresh new look.
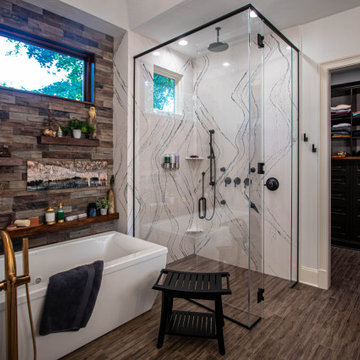
In this master bath, a custom-built painted inset vanity with Cambria Luxury Series quartz countertop was installed. Custom cabinets were installed in the closet with a Madera coffee stain wood countertop. Cambria Luxury Series quartz 10’ wall cladding surround was installed on the shower walls. Kohler Demi-Lav sinks in white. Amerock Blackrock hardware in Champagne Bronze and Black Bronze. Emser Larchmont Rue tile was installed on the wall behind the tub.
Bathroom Design Ideas with Brown Floor and Exposed Beam
7