Bathroom Design Ideas with Brown Floor and Grey Benchtops
Refine by:
Budget
Sort by:Popular Today
141 - 160 of 3,674 photos
Item 1 of 3
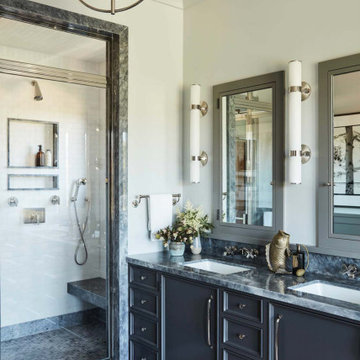
Inspiration for a transitional bathroom in Los Angeles with recessed-panel cabinets, grey cabinets, an alcove shower, white walls, medium hardwood floors, an undermount sink, brown floor, a hinged shower door, grey benchtops, a niche, a shower seat, a double vanity and a built-in vanity.
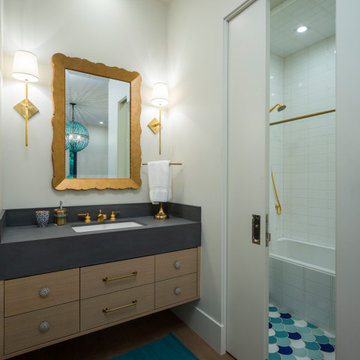
Photo of a contemporary bathroom in Salt Lake City with flat-panel cabinets, light wood cabinets, an alcove tub, a shower/bathtub combo, white tile, white walls, medium hardwood floors, an undermount sink, brown floor and grey benchtops.
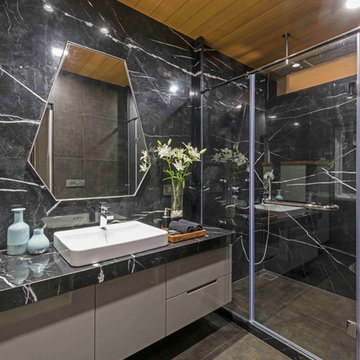
PHX INDIA
Contemporary bathroom in Ahmedabad with flat-panel cabinets, beige cabinets, a corner shower, grey walls, a vessel sink, a sliding shower screen, grey benchtops and brown floor.
Contemporary bathroom in Ahmedabad with flat-panel cabinets, beige cabinets, a corner shower, grey walls, a vessel sink, a sliding shower screen, grey benchtops and brown floor.

Inspiration for a mid-sized transitional master bathroom in London with shaker cabinets, brown cabinets, a drop-in tub, an open shower, a wall-mount toilet, brown tile, porcelain tile, brown walls, porcelain floors, a vessel sink, marble benchtops, brown floor, a hinged shower door, grey benchtops, a single vanity and a floating vanity.
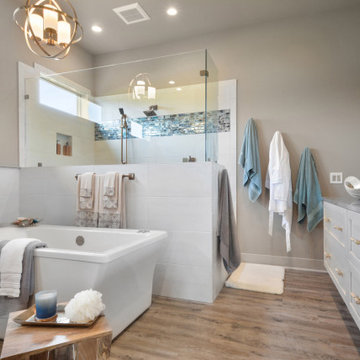
Design ideas for a beach style bathroom in Atlanta with shaker cabinets, grey cabinets, a freestanding tub, a corner shower, grey walls, medium hardwood floors, an undermount sink, brown floor, grey benchtops and a floating vanity.
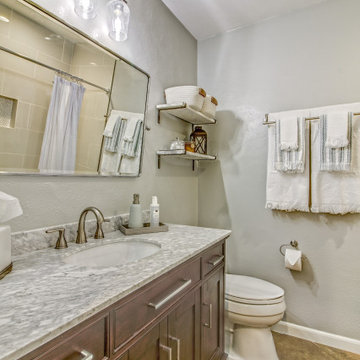
Refreshed this bathroom space by brightening it up with lighter paint, and brighter vanity light. By simply updating lighting, vanity, mirror, and paint it gave a whole new life to the bathroom.
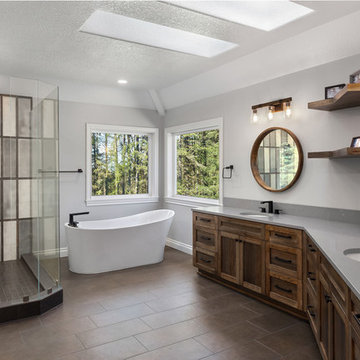
This is an example of a large industrial master bathroom in Portland with shaker cabinets, dark wood cabinets, a freestanding tub, a corner shower, gray tile, grey walls, an undermount sink, brown floor, a hinged shower door and grey benchtops.
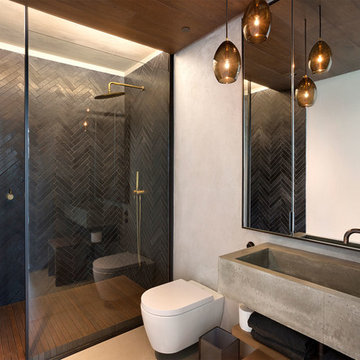
Master Bathroom
This is an example of a mid-sized contemporary master bathroom in Miami with beige walls, medium hardwood floors, a trough sink, wood benchtops, brown floor, open cabinets, medium wood cabinets, an alcove shower, a wall-mount toilet, an open shower and grey benchtops.
This is an example of a mid-sized contemporary master bathroom in Miami with beige walls, medium hardwood floors, a trough sink, wood benchtops, brown floor, open cabinets, medium wood cabinets, an alcove shower, a wall-mount toilet, an open shower and grey benchtops.
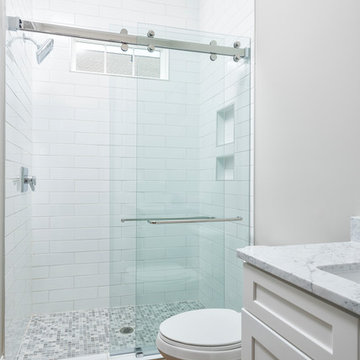
Inspiration for a mid-sized arts and crafts bathroom in Charlotte with recessed-panel cabinets, white cabinets, an alcove shower, a one-piece toilet, white tile, ceramic tile, beige walls, light hardwood floors, a drop-in sink, granite benchtops, brown floor, a sliding shower screen and grey benchtops.
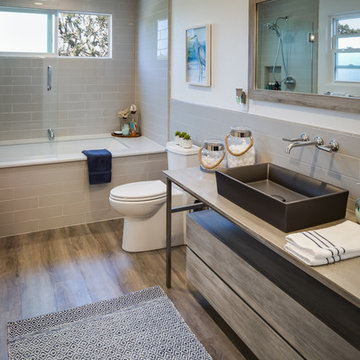
Photo of a mid-sized beach style 3/4 bathroom in San Diego with an undermount tub, beige tile, gray tile, subway tile, flat-panel cabinets, grey cabinets, a shower/bathtub combo, a one-piece toilet, medium hardwood floors, a vessel sink, brown floor, a sliding shower screen and grey benchtops.

Large master bathroom in Orange County with furniture-like cabinets, white cabinets, a drop-in tub, a corner shower, a two-piece toilet, white tile, marble, white walls, dark hardwood floors, an undermount sink, marble benchtops, brown floor, a hinged shower door, grey benchtops, a shower seat, a double vanity, a built-in vanity, coffered and panelled walls.
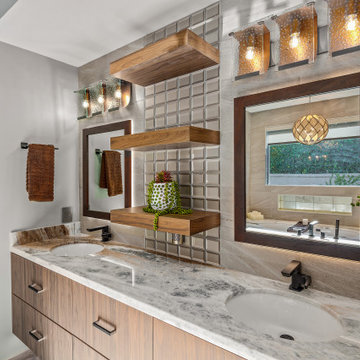
This 8200 square foot home is a unique blend of modern, fanciful, and timeless. The original 4200 sqft home on this property, built by the father of the current owners in the 1980s, was demolished to make room for this full basement multi-generational home. To preserve memories of growing up in this home we salvaged many items and incorporated them in fun ways.
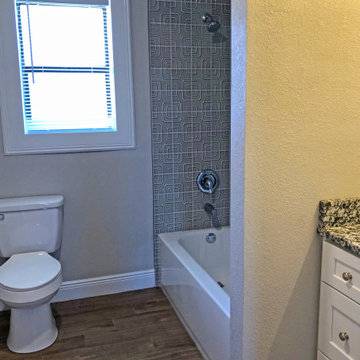
This 2 bed 1 bath home was remodeled from top to bottom! We updated the floors, painted the whole interior a rich warm gray color and installed rustic wood tile flooring throughout. We worked on the kitchen layout quiet a lot because of it's small size, we opted for a large island but left enough room for a small dining table in the kitchen. We installed 36" upper cabinets with 3" crown molding to give the kitchen some height. We also wanted to bring in some of the Farmhouse style, so we installed subway backsplash with black grout. The only bathroom in the house is very small, but we made the most of the space by installing some cool tile all of the way to the ceiling. We then gave the space as much storage as we could with a custom vanity with beautiful granite and a large mirrored medicine cabinet. On the outside, we wanted the home to have some charm so we opted for a nice dark blue exterior color with white trim.
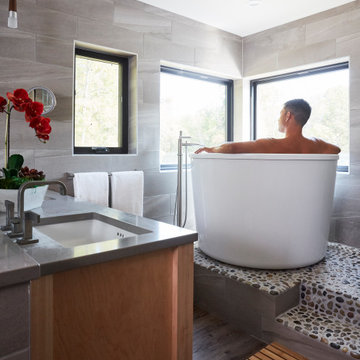
Inspiration for a small asian master bathroom in DC Metro with furniture-like cabinets, grey cabinets, a japanese tub, an open shower, gray tile, porcelain tile, white walls, medium hardwood floors, engineered quartz benchtops, brown floor, a hinged shower door and grey benchtops.
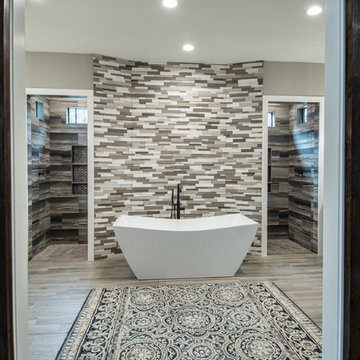
This is an example of a mid-sized contemporary master bathroom in Houston with recessed-panel cabinets, dark wood cabinets, a freestanding tub, an open shower, a two-piece toilet, brown tile, porcelain tile, grey walls, porcelain floors, an undermount sink, limestone benchtops, brown floor, an open shower and grey benchtops.

This is a New Construction project where clients with impeccable sense of design created a highly functional, relaxing and beautiful space. This Manhattan beach custom home showcases a modern kitchen and exterior that invites an openness to the Californian indoor/ outdoor lifestyle. We at Lux Builders really enjoy working in our own back yard completing renovations, new builds and remodeling service's for Manhattan beach and all of the South Bay and coastal cities of Los Angeles.
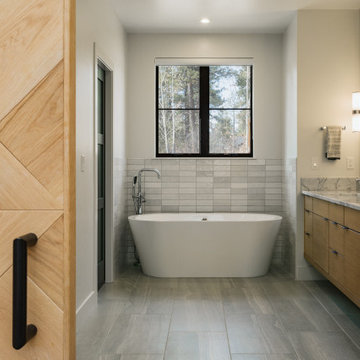
Inspiration for a contemporary master bathroom in Denver with flat-panel cabinets, a freestanding tub, gray tile, white tile, subway tile, white walls, an undermount sink, brown floor, grey benchtops, a double vanity and a floating vanity.
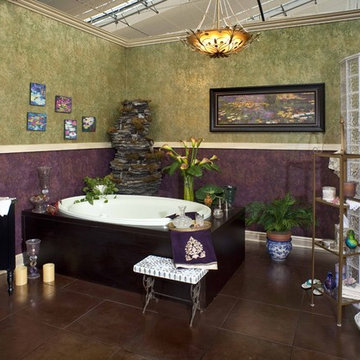
Glamour of the greatest movie era.
George Thomas Mendel, Photographer
This is an example of a mid-sized traditional master bathroom in Other with flat-panel cabinets, black cabinets, a drop-in tub, a curbless shower, multi-coloured walls, ceramic floors, a vessel sink, granite benchtops, brown floor, an open shower and grey benchtops.
This is an example of a mid-sized traditional master bathroom in Other with flat-panel cabinets, black cabinets, a drop-in tub, a curbless shower, multi-coloured walls, ceramic floors, a vessel sink, granite benchtops, brown floor, an open shower and grey benchtops.
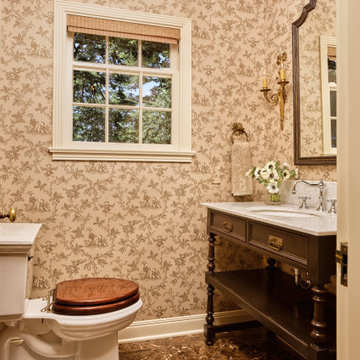
Small traditional powder room in Seattle with a two-piece toilet, marble floors, an undermount sink, marble benchtops, brown floor, grey benchtops, a freestanding vanity and wallpaper.
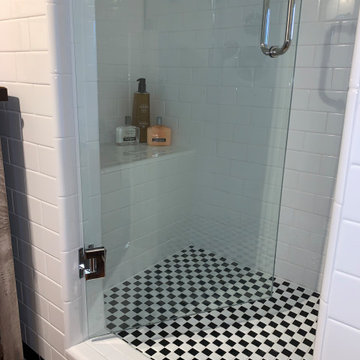
This was a redo of a River House - Now a Lake House on Lake Medina. It was originally built in 1906 as weekend house on the Medina River. Later the river dammed and it became a weekend lake house. In keeping with the overall look of the house we tiled this shower in black and white subway tiles and tiled the entire walls of the bathroom. We installed frameless glass shower. It went from a 1906 old tub to this clean and inviting bath. It was a fun project
Bathroom Design Ideas with Brown Floor and Grey Benchtops
8

