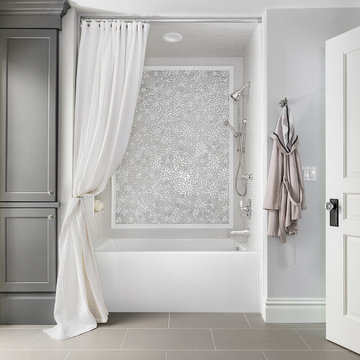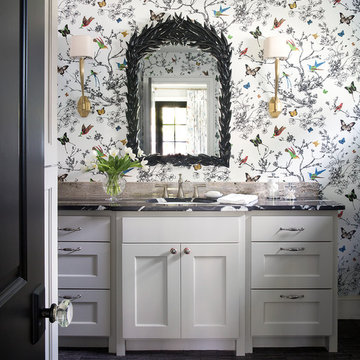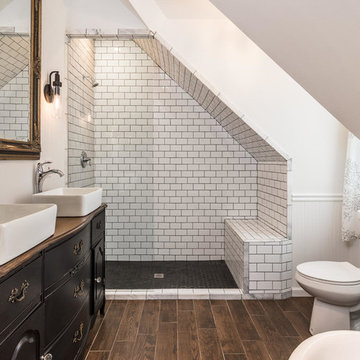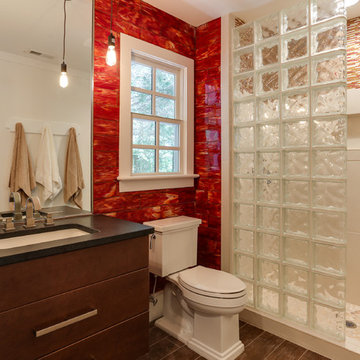Bathroom Design Ideas with Brown Floor and Turquoise Floor
Refine by:
Budget
Sort by:Popular Today
21 - 40 of 46,571 photos
Item 1 of 3

Joe Kwon Photography
Large transitional bathroom in Chicago with shaker cabinets, grey cabinets, a drop-in tub, a shower/bathtub combo, gray tile, ceramic tile, grey walls, ceramic floors, brown floor and a shower curtain.
Large transitional bathroom in Chicago with shaker cabinets, grey cabinets, a drop-in tub, a shower/bathtub combo, gray tile, ceramic tile, grey walls, ceramic floors, brown floor and a shower curtain.

Design ideas for a mid-sized transitional 3/4 bathroom in Charleston with shaker cabinets, white cabinets, dark hardwood floors, an undermount sink, brown floor, multi-coloured walls, marble benchtops and black benchtops.

A leaky garden tub is replaced by a walk-in shower featuring marble bullnose accents. The homeowner found the dresser on Craigslist and refinished it for a shabby-chic vanity with sleek modern vessel sinks. Beadboard wainscoting dresses up the walls and lends the space a chabby-chic feel.
Garrett Buell

This homeowner has long since moved away from his family farm but still visits often and thought it was time to fix up this little house that had been neglected for years. He brought home ideas and objects he was drawn to from travels around the world and allowed a team of us to help bring them together in this old family home that housed many generations through the years. What it grew into is not your typical 150 year old NC farm house but the essence is still there and shines through in the original wood and beams in the ceiling and on some of the walls, old flooring, re-purposed objects from the farm and the collection of cherished finds from his travels.
Photos by Tad Davis Photography

Nach der Umgestaltung entsteht ein barrierefreies Bad mit großformatigen Natursteinfliesen in Kombination mit einer warmen Holzfliese am Boden und einer hinterleuchteten Spanndecke. Besonders im Duschbereich gibt es durch die raumhohen Fliesen fast keine Fugen. Die Dusche kann mit 2 Flügeltüren großzügig breit geöffnet werden und ist so konzipiert, dass sie auch mit einem Rollstuhl befahren werden kann.

We have been working with this client for years to slowly remodel their farmhouse. The bathroom was the most recent area get a facelift!
Mid-sized country 3/4 bathroom in Grand Rapids with shaker cabinets, light wood cabinets, a corner shower, a one-piece toilet, white tile, subway tile, vinyl floors, a drop-in sink, granite benchtops, brown floor, an open shower, black benchtops, a double vanity and a freestanding vanity.
Mid-sized country 3/4 bathroom in Grand Rapids with shaker cabinets, light wood cabinets, a corner shower, a one-piece toilet, white tile, subway tile, vinyl floors, a drop-in sink, granite benchtops, brown floor, an open shower, black benchtops, a double vanity and a freestanding vanity.

Master bathroom with heated tile floors, double vanities, separate toilet room and large two-person shower with glass door and wall-to-wall niche with coordinated accent tile.

Bagno padronale con grande doccia emozionale, vasca da bagno, doppi lavabi e sanitari.
Pareti di fondo con piastrelle lavorate per enfatizzare la matericità e illuminazione in gola di luce.

Photo of an expansive transitional master bathroom in Milwaukee with shaker cabinets, brown cabinets, quartzite benchtops, white benchtops, a double vanity, a built-in vanity, a claw-foot tub, a curbless shower, beige tile, ceramic tile, white walls, wood-look tile, a drop-in sink, brown floor, a hinged shower door, a shower seat, exposed beam and planked wall panelling.

The beautiful emerald tile really makes this remodel pop! For this project, we started with a new deep soaking tub, shower niche, and Latricrete Hydro-Ban waterproofing. The finishes included emerald green subway tile, Kohler Brass fixtures, and a Kohler sliding shower door. We finished up with a few final touches to the mirror, lighting, and towel rods.

Photo of a small industrial bathroom in Yekaterinburg with flat-panel cabinets, white cabinets, a curbless shower, a wall-mount toilet, brown tile, porcelain tile, brown walls, porcelain floors, a wall-mount sink, solid surface benchtops, brown floor, an open shower, white benchtops, a single vanity and a floating vanity.

Large and modern master bathroom primary bathroom. Grey and white marble paired with warm wood flooring and door. Expansive curbless shower and freestanding tub sit on raised platform with LED light strip. Modern glass pendants and small black side table add depth to the white grey and wood bathroom. Large skylights act as modern coffered ceiling flooding the room with natural light.

This is an example of a mid-sized contemporary wet room bathroom in Other with flat-panel cabinets, medium wood cabinets, a wall-mount toilet, black tile, porcelain tile, grey walls, porcelain floors, a wall-mount sink, solid surface benchtops, brown floor, a hinged shower door, white benchtops, a laundry, a single vanity and a floating vanity.

This nature inspired bathroom brings in warm wood tones and green accent tiles to create a forest feel. This remodel was able to completely update the shower and tub space while maintaining and integrating the existing cabinets. New countertops and flooring also help give a new feeling to the space.

This primary bathroom remodel includes a beautiful porcelain tile flooring with a wood design and gorgeous inset tile.
Country bathroom in Los Angeles with shaker cabinets, white cabinets, a freestanding tub, beige walls, an undermount sink, brown floor, black benchtops, a single vanity, a built-in vanity, planked wall panelling and decorative wall panelling.
Country bathroom in Los Angeles with shaker cabinets, white cabinets, a freestanding tub, beige walls, an undermount sink, brown floor, black benchtops, a single vanity, a built-in vanity, planked wall panelling and decorative wall panelling.

Inspiration for a large transitional master bathroom in Chicago with recessed-panel cabinets, black cabinets, a freestanding tub, a corner shower, a two-piece toilet, grey walls, ceramic floors, an undermount sink, quartzite benchtops, brown floor, a hinged shower door, white benchtops, an enclosed toilet, a double vanity, a built-in vanity, vaulted and decorative wall panelling.

Remodeled guest bathroom from ground up.
This is an example of a mid-sized traditional 3/4 bathroom in Las Vegas with raised-panel cabinets, brown cabinets, an alcove shower, a two-piece toilet, beige tile, glass sheet wall, green walls, porcelain floors, a drop-in sink, engineered quartz benchtops, brown floor, a sliding shower screen, beige benchtops, a single vanity, a built-in vanity, wallpaper and wallpaper.
This is an example of a mid-sized traditional 3/4 bathroom in Las Vegas with raised-panel cabinets, brown cabinets, an alcove shower, a two-piece toilet, beige tile, glass sheet wall, green walls, porcelain floors, a drop-in sink, engineered quartz benchtops, brown floor, a sliding shower screen, beige benchtops, a single vanity, a built-in vanity, wallpaper and wallpaper.

Shot of the bathroom from the sink area.
This is an example of a large country master bathroom in Atlanta with flat-panel cabinets, medium wood cabinets, a freestanding tub, a corner shower, a one-piece toilet, white tile, white walls, terra-cotta floors, a vessel sink, granite benchtops, brown floor, a sliding shower screen, beige benchtops, an enclosed toilet, a double vanity, a built-in vanity, wood and brick walls.
This is an example of a large country master bathroom in Atlanta with flat-panel cabinets, medium wood cabinets, a freestanding tub, a corner shower, a one-piece toilet, white tile, white walls, terra-cotta floors, a vessel sink, granite benchtops, brown floor, a sliding shower screen, beige benchtops, an enclosed toilet, a double vanity, a built-in vanity, wood and brick walls.

Photo of a small transitional 3/4 bathroom in Dallas with shaker cabinets, grey cabinets, a curbless shower, a two-piece toilet, white tile, porcelain tile, grey walls, wood-look tile, an undermount sink, engineered quartz benchtops, brown floor, a hinged shower door, white benchtops, a single vanity and a freestanding vanity.

Inspiration for a midcentury bathroom in Los Angeles with flat-panel cabinets, light wood cabinets, an alcove tub, a shower/bathtub combo, white tile, white walls, an undermount sink, brown floor, a hinged shower door, white benchtops, a double vanity and a freestanding vanity.
Bathroom Design Ideas with Brown Floor and Turquoise Floor
2