Bathroom Design Ideas with Brown Floor
Refine by:
Budget
Sort by:Popular Today
81 - 100 of 1,332 photos
Item 1 of 3
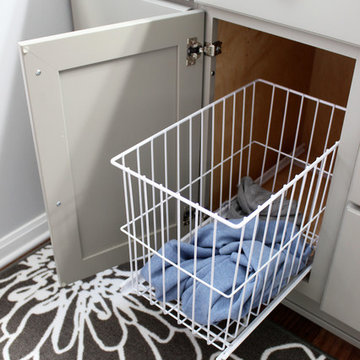
In this bathroom, we installed a new Medallion Silverline Fletcher vanity in Maple with Harbor Mist Sheer finish with a hamper cabinet for dirty laundry. The countertop is Cambria Swanbridge quartz with Moen Voss single handle lavatory faucet in Brushed Nickel and Kohler square white china undermount sink.
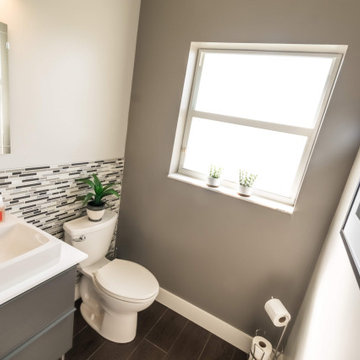
Small transitional powder room in Miami with flat-panel cabinets, grey cabinets, a one-piece toilet, gray tile, matchstick tile, grey walls, porcelain floors, granite benchtops, brown floor, white benchtops and a freestanding vanity.
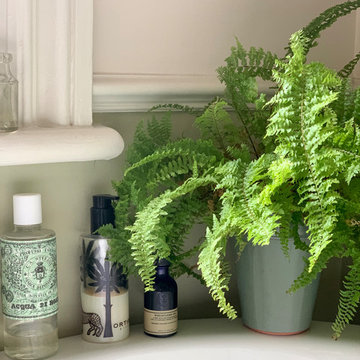
Here is a close up of bathroom styling using glass bottles, and house plants from a local garden nursery.
Mid-sized traditional master bathroom in London with recessed-panel cabinets, a claw-foot tub, an open shower, a one-piece toilet, white tile, ceramic tile, green walls, medium hardwood floors, a drop-in sink, brown floor and a hinged shower door.
Mid-sized traditional master bathroom in London with recessed-panel cabinets, a claw-foot tub, an open shower, a one-piece toilet, white tile, ceramic tile, green walls, medium hardwood floors, a drop-in sink, brown floor and a hinged shower door.
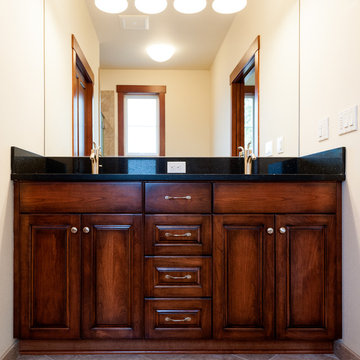
David W Cohen Photography
Inspiration for a large traditional master bathroom in Seattle with raised-panel cabinets, dark wood cabinets, a corner shower, a two-piece toilet, beige tile, brown tile, ceramic tile, white walls, ceramic floors, an undermount sink, solid surface benchtops, brown floor and a hinged shower door.
Inspiration for a large traditional master bathroom in Seattle with raised-panel cabinets, dark wood cabinets, a corner shower, a two-piece toilet, beige tile, brown tile, ceramic tile, white walls, ceramic floors, an undermount sink, solid surface benchtops, brown floor and a hinged shower door.
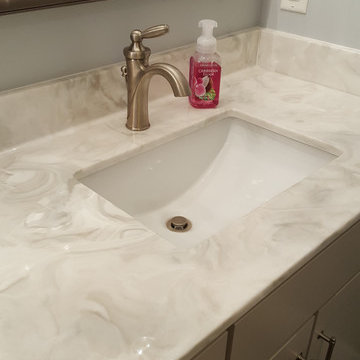
Aristokraft Brellin Glacier Grey cabinets, with London Fog Onxy from US Marble.
Inspiration for a mid-sized transitional bathroom in Other with shaker cabinets, grey cabinets, onyx benchtops, brown floor and grey benchtops.
Inspiration for a mid-sized transitional bathroom in Other with shaker cabinets, grey cabinets, onyx benchtops, brown floor and grey benchtops.
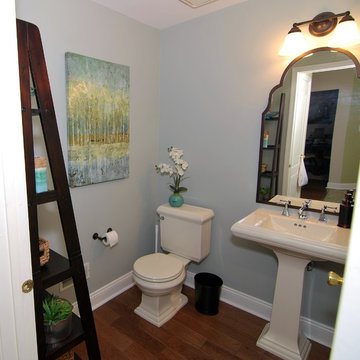
Design ideas for a small transitional powder room in Philadelphia with blue walls, medium hardwood floors, a pedestal sink and brown floor.
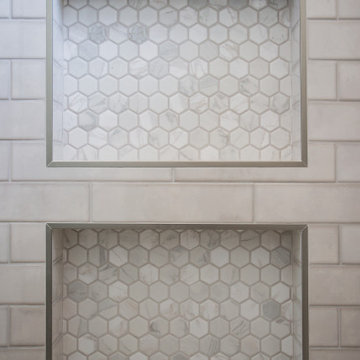
Design ideas for a small traditional 3/4 bathroom in Orange County with shaker cabinets, white cabinets, a drop-in tub, a shower/bathtub combo, a one-piece toilet, gray tile, subway tile, white walls, laminate floors, an undermount sink, engineered quartz benchtops, brown floor, a sliding shower screen, white benchtops, a single vanity and a built-in vanity.
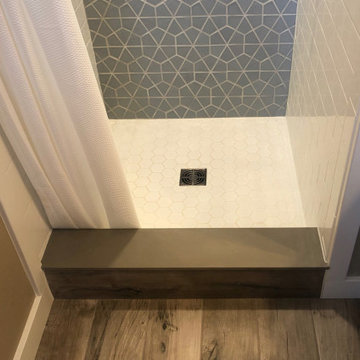
Bathroom Remodel completed and what a treat.
Customer supplied us with photos of their freshly completed bathroom remodel. Schluter® Shower System completed with a beautiful hexagon tile combined with a white subway tile. Accented Niche in shower combined with a matching threshold. Wood plank flooring warms the space with grey painted vanity cabinets and quartz vanity top.
Making Your Home Beautiful One Room at a Time…
French Creek Designs Kitchen & Bath Design Studio - where selections begin. Let us design and dream with you. Overwhelmed on where to start that Home Improvement, Kitchen or Bath Project? Let our designers video conference or sit down with you and take the overwhelming out of the picture and assist in choosing your materials. Whether new construction, full remodel or just a partial remodel, we can help you to make it an enjoyable experience to design your dream space. Call to schedule a free design consultation today with one of our exceptional designers. 307-337-4500
#openforbusiness #casper #wyoming #casperbusiness #frenchcreekdesigns #shoplocal #casperwyoming #kitchenremodeling #bathremodeling #kitchendesigners #bathdesigners #cabinets #countertops #knobsandpulls #sinksandfaucets #flooring #tileandmosiacs #laundryremodel #homeimprovement

Design ideas for a small transitional bathroom in Detroit with shaker cabinets, brown cabinets, an alcove tub, an alcove shower, a one-piece toilet, white tile, porcelain tile, green walls, vinyl floors, an undermount sink, engineered quartz benchtops, brown floor, a shower curtain, white benchtops, a niche, a single vanity and a freestanding vanity.
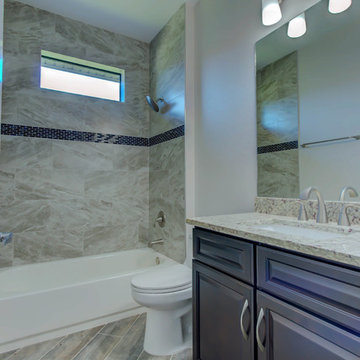
Another beautiful home by Carney Properties & Investment Group! This contemporary retreat features an open living plan with stunning rustic wood look tile, oversized single-level island, with espresso cabinetry and granite tops in every room. The master bathroom sports an open shower with gorgeous soaking tub, tile inlay, and his and her vanities. Love it! Let us know what you think!
Builder: Carney Properties & Investment Group
Cabinets: JSI Cabinetry - Quincy Espresso
Hardware: Top Knobs - M1143
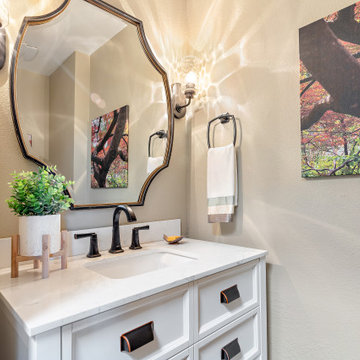
Small transitional powder room in San Francisco with recessed-panel cabinets, white cabinets, a one-piece toilet, beige tile, beige walls, medium hardwood floors, an undermount sink, engineered quartz benchtops, brown floor, white benchtops and a freestanding vanity.
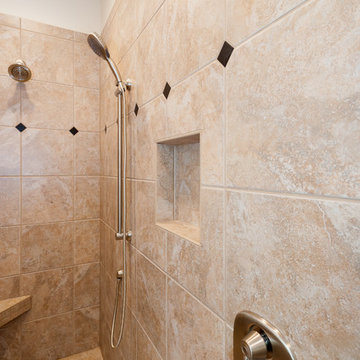
David W Cohen Photography
Design ideas for a mid-sized traditional master bathroom in Seattle with raised-panel cabinets, dark wood cabinets, a corner shower, a two-piece toilet, beige tile, brown tile, ceramic tile, white walls, ceramic floors, an undermount sink, solid surface benchtops, brown floor and a hinged shower door.
Design ideas for a mid-sized traditional master bathroom in Seattle with raised-panel cabinets, dark wood cabinets, a corner shower, a two-piece toilet, beige tile, brown tile, ceramic tile, white walls, ceramic floors, an undermount sink, solid surface benchtops, brown floor and a hinged shower door.
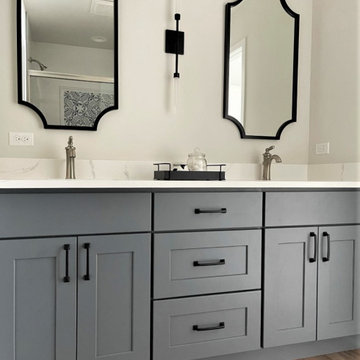
Inspiration for a small transitional bathroom in Chicago with shaker cabinets, blue cabinets, vinyl floors, engineered quartz benchtops, brown floor, a sliding shower screen, white benchtops, a double vanity, a built-in vanity, an alcove shower, an undermount sink and an enclosed toilet.
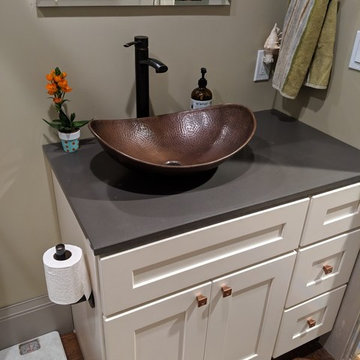
Photo of a small arts and crafts bathroom in San Francisco with shaker cabinets, white cabinets, an alcove tub, a shower/bathtub combo, a two-piece toilet, multi-coloured tile, ceramic tile, green walls, dark hardwood floors, a vessel sink, granite benchtops, brown floor, a sliding shower screen and grey benchtops.
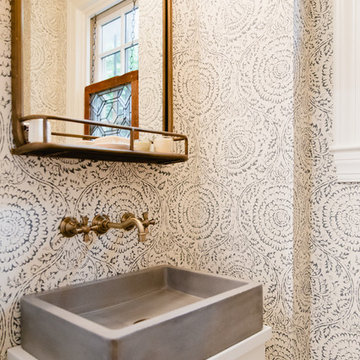
Design ideas for a small transitional powder room in Baltimore with flat-panel cabinets, white cabinets, a one-piece toilet, blue walls, medium hardwood floors, a vessel sink, wood benchtops, brown floor and white benchtops.
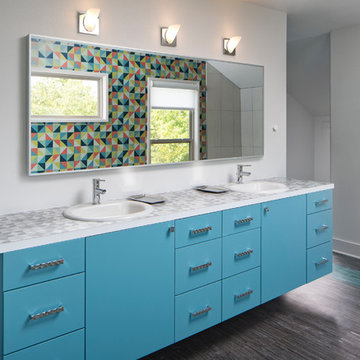
Aaron Dougherty Photography
This is an example of a mid-sized midcentury bathroom in Dallas with flat-panel cabinets, blue cabinets, a shower/bathtub combo, white tile, white walls, laminate floors, a drop-in sink, laminate benchtops and brown floor.
This is an example of a mid-sized midcentury bathroom in Dallas with flat-panel cabinets, blue cabinets, a shower/bathtub combo, white tile, white walls, laminate floors, a drop-in sink, laminate benchtops and brown floor.
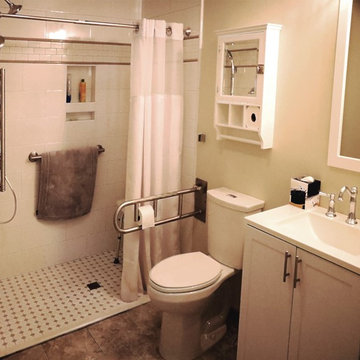
Handicap accessible bathroom first floor.
Design ideas for a large arts and crafts 3/4 bathroom in Boston with shaker cabinets, white cabinets, a curbless shower, a two-piece toilet, white tile, ceramic tile, beige walls, ceramic floors, an integrated sink, granite benchtops, brown floor, a shower curtain, white benchtops, a niche, a single vanity, a built-in vanity and recessed.
Design ideas for a large arts and crafts 3/4 bathroom in Boston with shaker cabinets, white cabinets, a curbless shower, a two-piece toilet, white tile, ceramic tile, beige walls, ceramic floors, an integrated sink, granite benchtops, brown floor, a shower curtain, white benchtops, a niche, a single vanity, a built-in vanity and recessed.
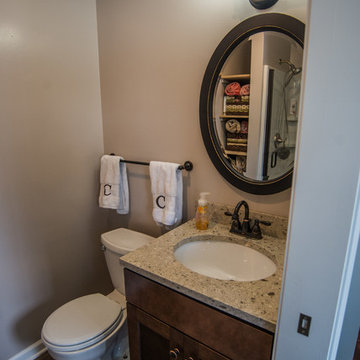
Final Bathroom Remodel
Inspiration for a small traditional 3/4 bathroom in New York with shaker cabinets, brown cabinets, an alcove shower, granite benchtops, a one-piece toilet, beige walls, dark hardwood floors, a vessel sink, brown floor and a hinged shower door.
Inspiration for a small traditional 3/4 bathroom in New York with shaker cabinets, brown cabinets, an alcove shower, granite benchtops, a one-piece toilet, beige walls, dark hardwood floors, a vessel sink, brown floor and a hinged shower door.
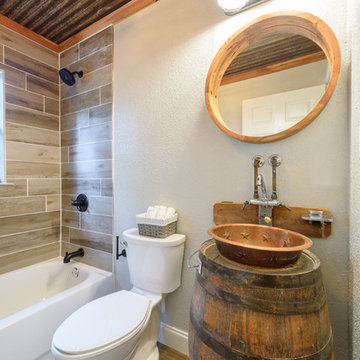
Jennifer Egoavil Design
All photos © Mike Healey Photography
This is an example of a small country master bathroom in Dallas with a drop-in tub, a shower/bathtub combo, a two-piece toilet, grey walls, dark hardwood floors, a vessel sink, wood benchtops, brown floor, a sliding shower screen and brown benchtops.
This is an example of a small country master bathroom in Dallas with a drop-in tub, a shower/bathtub combo, a two-piece toilet, grey walls, dark hardwood floors, a vessel sink, wood benchtops, brown floor, a sliding shower screen and brown benchtops.
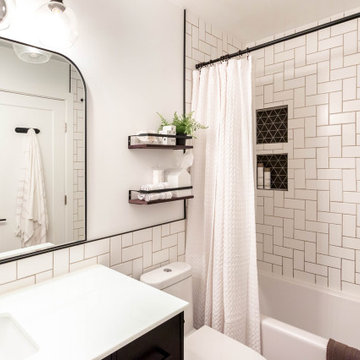
This is an example of a small modern bathroom in Calgary with shaker cabinets, black cabinets, an alcove tub, a shower/bathtub combo, a one-piece toilet, white tile, ceramic tile, white walls, vinyl floors, an undermount sink, solid surface benchtops, brown floor, a shower curtain, white benchtops, a niche, a single vanity, a freestanding vanity and decorative wall panelling.
Bathroom Design Ideas with Brown Floor
5

